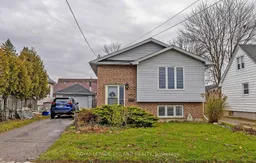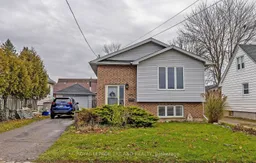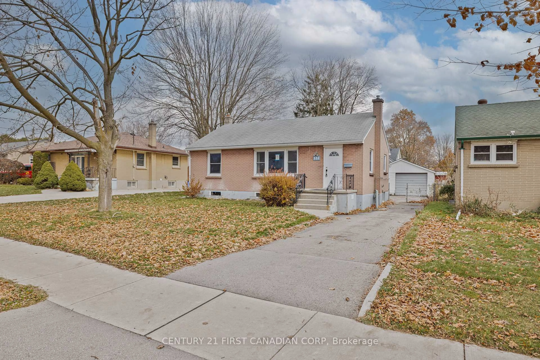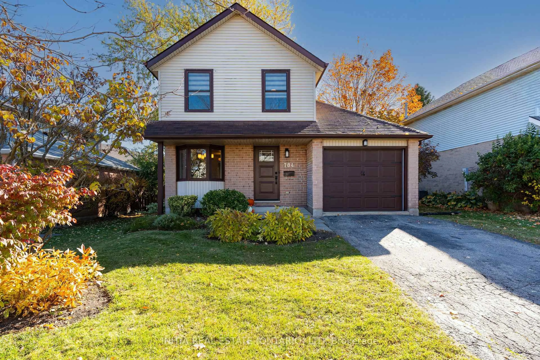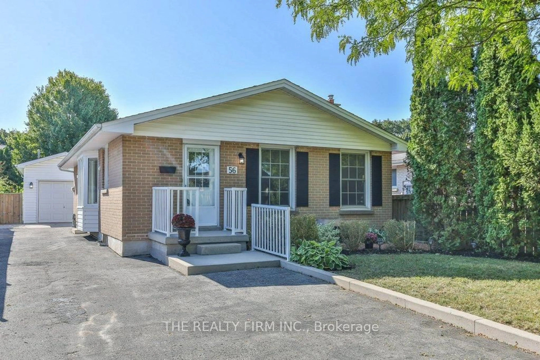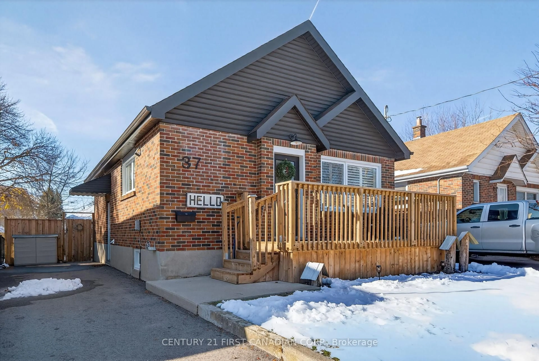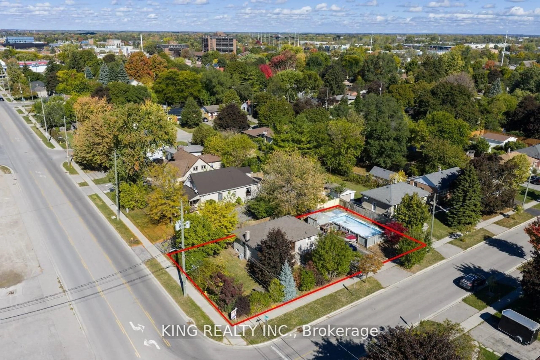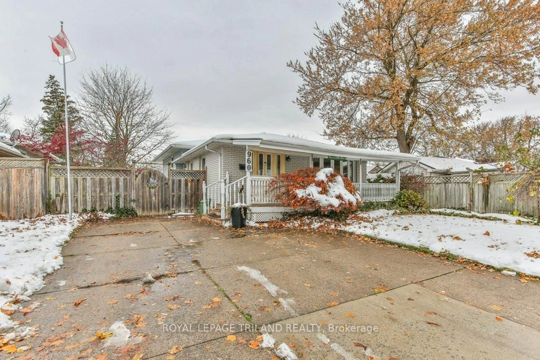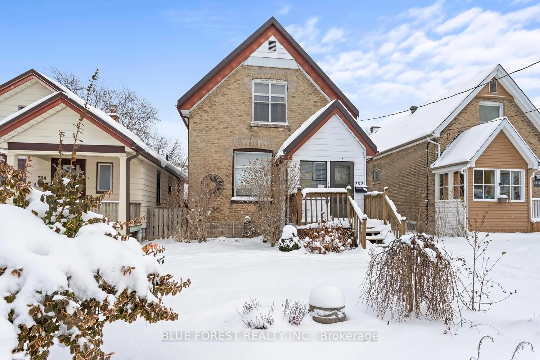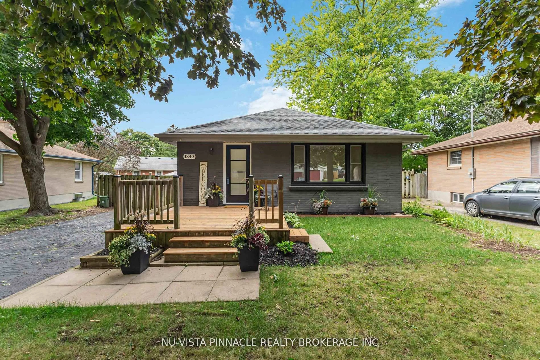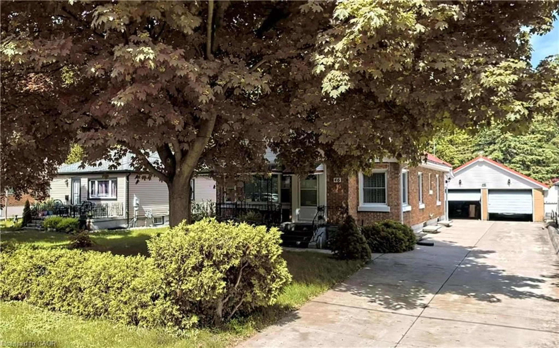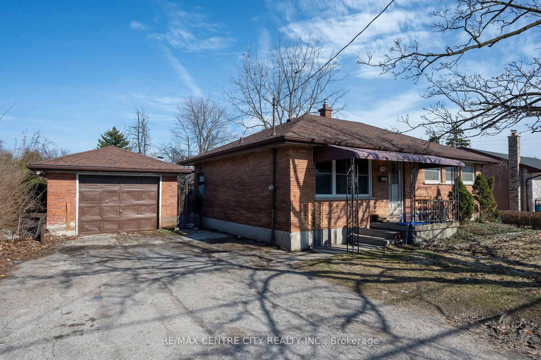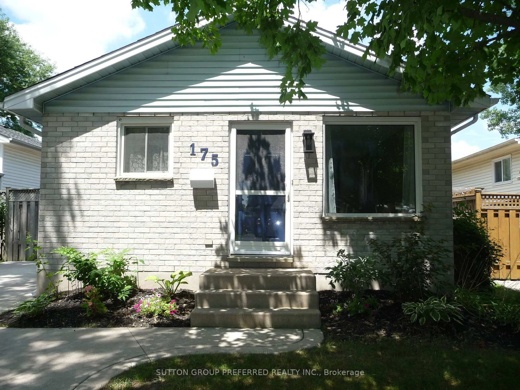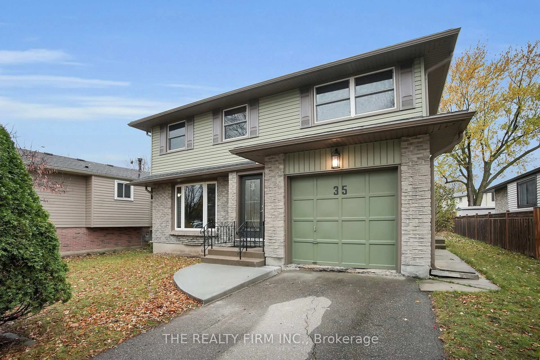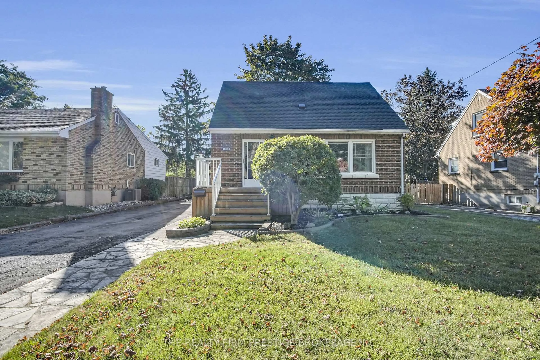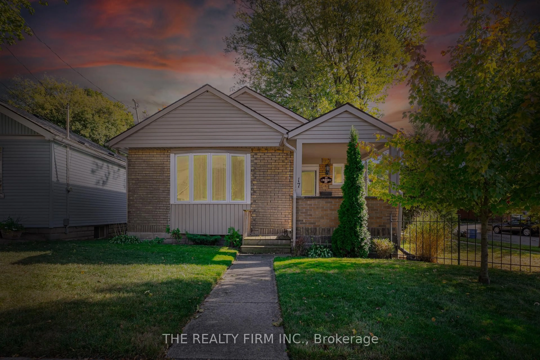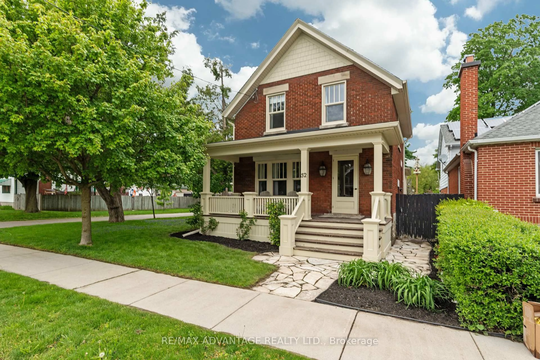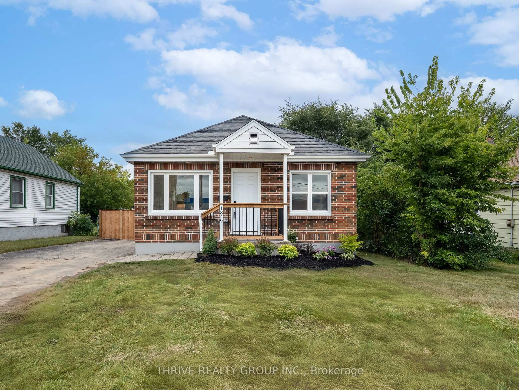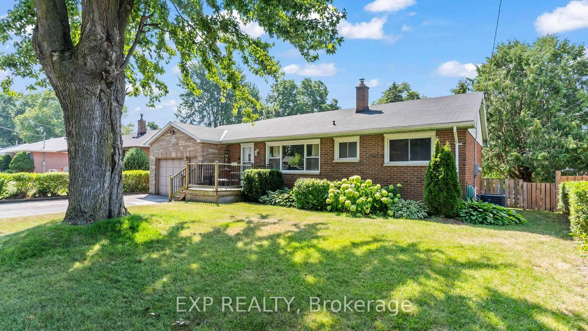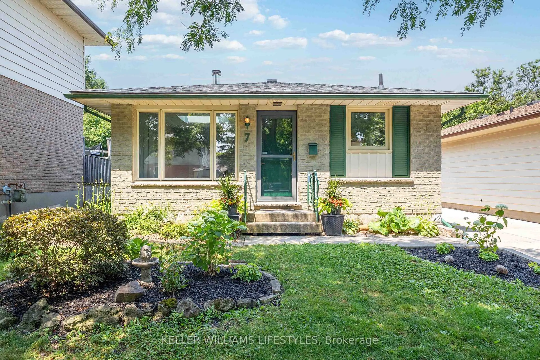Located in the heart of the popular "Argyle" area, this move-in ready home is perfectly situated within walking distance to numerous amenities. Enjoy the convenience of nearby shops, restaurants, parks, and the East Lions Community Centre. This charming residence features 3+1 Bedrooms offering ample space for families, with the potential for an in-law suite or a teenage retreat in the lower level. 2 Bathrooms, Single Garage providing secure parking and additional storage. Spacious open-concept living and dining area adorned with beautiful hardwood floors. The primary bedroom boasts a generous double closet, ensuring plenty of storage space. The lower level is a true highlight, featuring a third bedroom and a large family room with convenient walk-up access to the yard ideal for entertaining or creating a cozy, private space. Updates include: Mostly newer windows, New furnace, AC, and hot water tank (2024), Roof (2019) (house and garage). This property is a fantastic opportunity for first-time buyers. Just move in!
Inclusions: Fridge, stove, washer, dryer.
