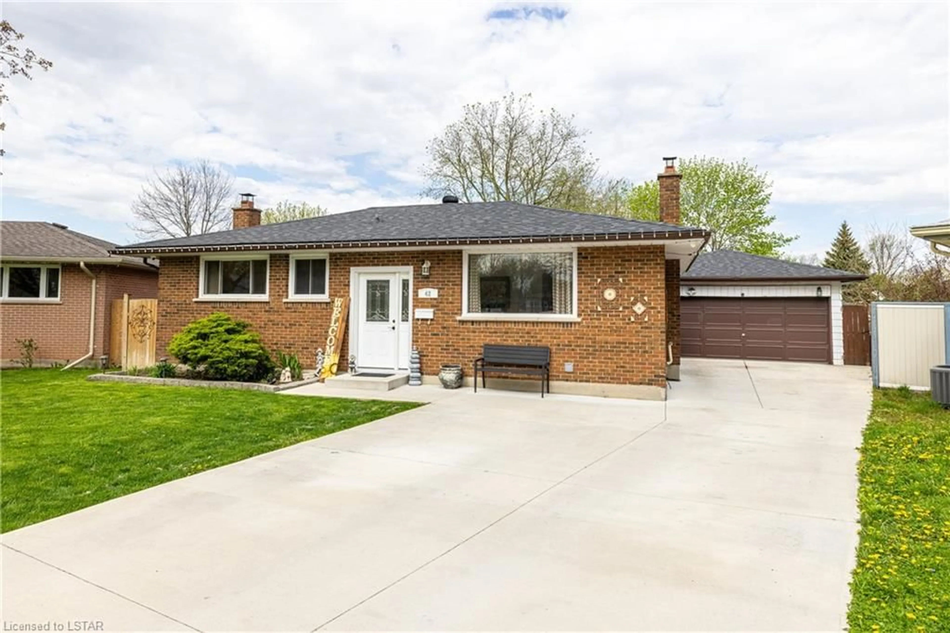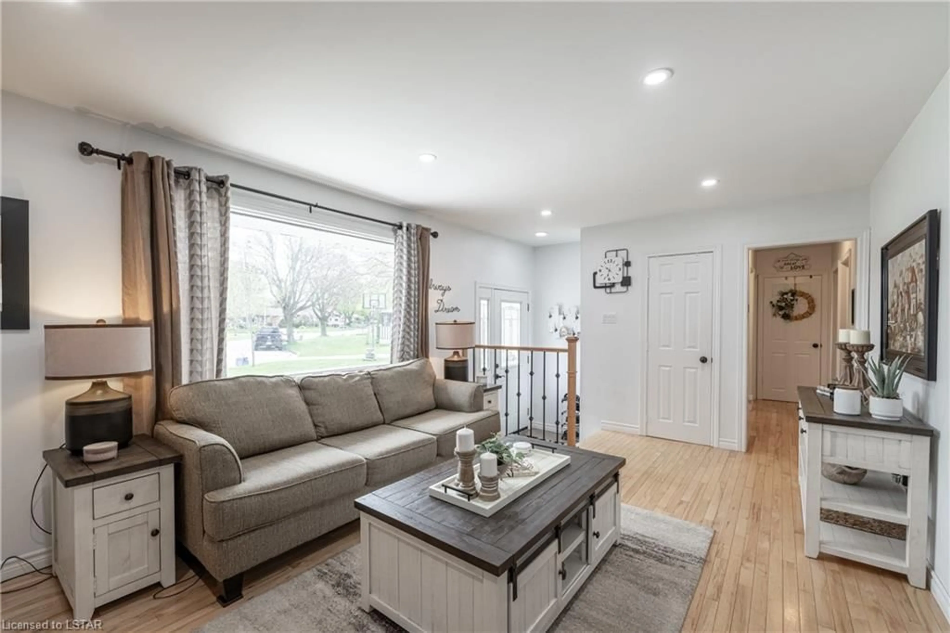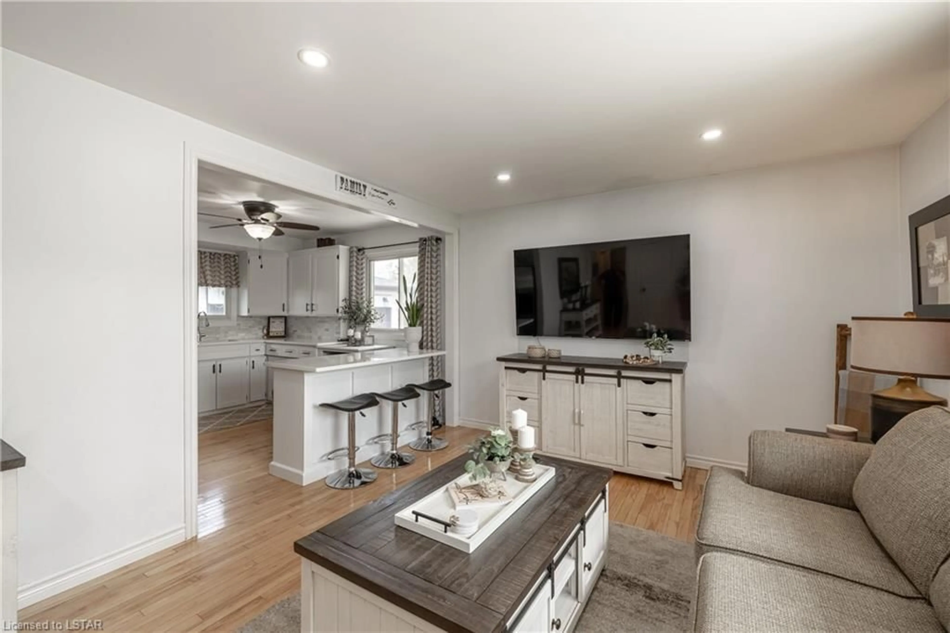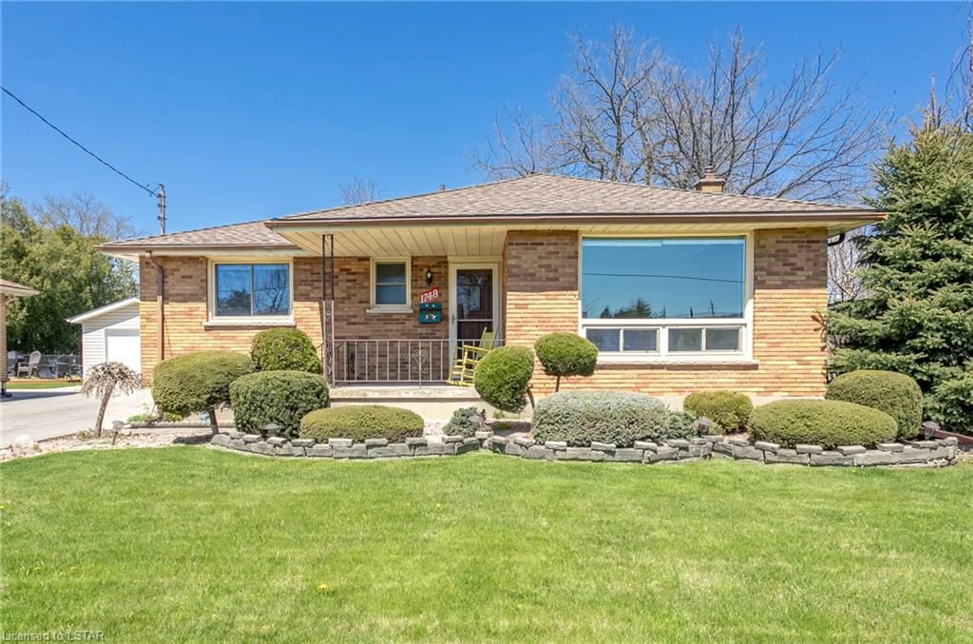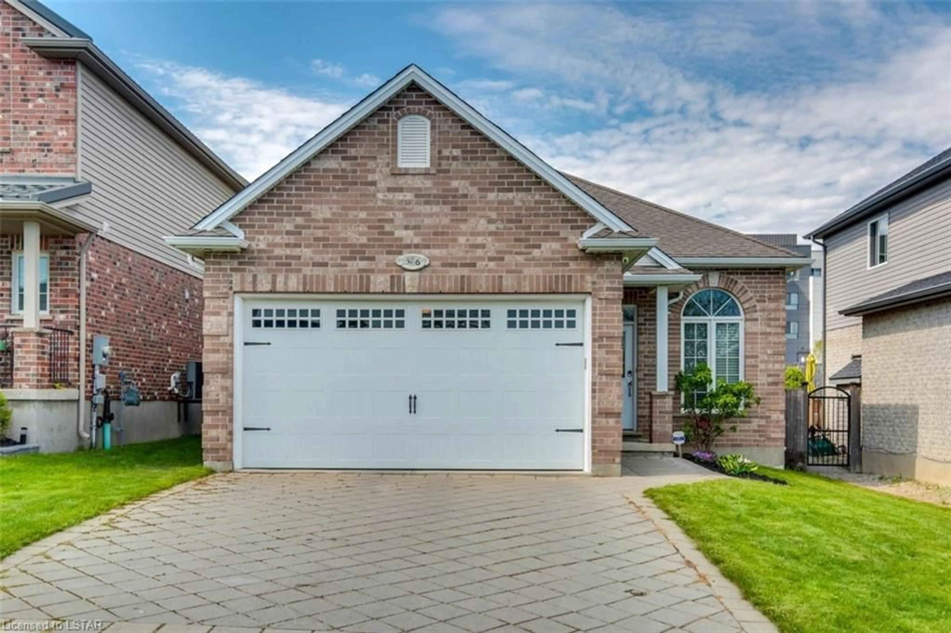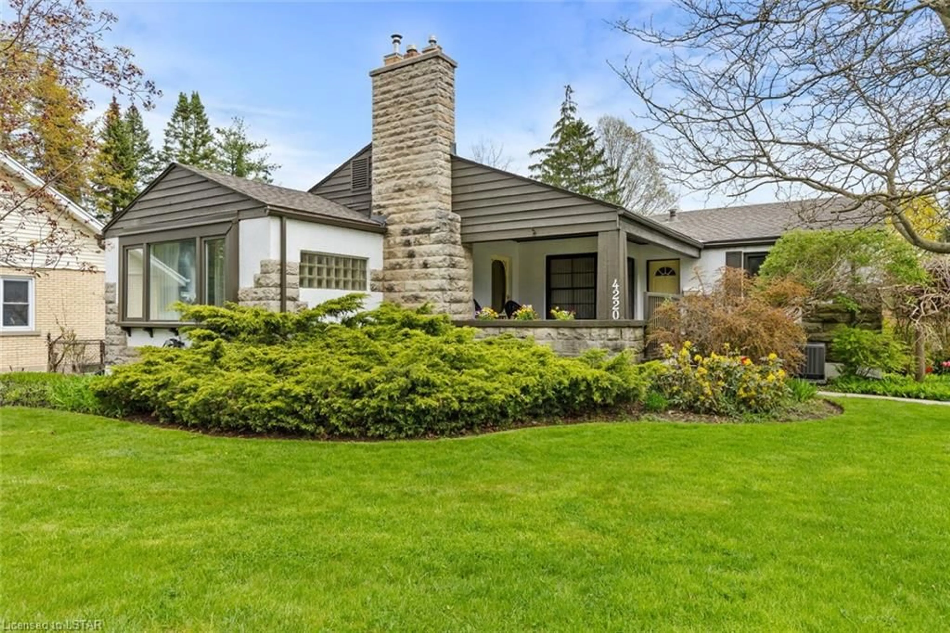42 Kipling Crt, London, Ontario N5V 1K6
Contact us about this property
Highlights
Estimated ValueThis is the price Wahi expects this property to sell for.
The calculation is powered by our Instant Home Value Estimate, which uses current market and property price trends to estimate your home’s value with a 90% accuracy rate.$675,000*
Price/Sqft$432/sqft
Days On Market14 days
Est. Mortgage$3,435/mth
Tax Amount (2024)$3,098/yr
Description
Welcome to your bungalow retreat! There are so many beautiful aspects of this home to call your own. The renovated kitchen with quartz countertops, stainless steel appliances, prep island, and timeless backsplash all take part of a bright and functional space. The main floor showcases 3 bedrooms with an updated bathroom, as well as hardwood flooring throughout that is neutral and warm. The large front window provides a cozy atmosphere to relax and unwind. The lower level has an ample amount of space with a large living area that has the ability to accommodate another bedroom. It is completed with a spacious laundry and storage area, as well as the second renovated full bathroom. Your tour will continue with the covered sunroom off the back of the home, which is awesome for a home gym, an extra gathering space, or relaxation area. From here you receive a view of the huge pie shaped yard which offers so many options. Retreat back here by gardening, or having a fire around the professionally manicured fire pit with a designated space to sit. Cool off in the pool and enjoy the view from underneath one of two covered seating areas. The exterior of this home has been professionally completed with landscaping, and an oversized concrete driveway that fits up to 8 cars. It doesn’t end there; the court location of this home is quaint and quiet. Lastly the oversized double garage is an awesome feature of this property, and is a true dream garage for all of your toys and tools!
Property Details
Interior
Features
Main Floor
Bedroom
3.02 x 2.62Bedroom Primary
3.58 x 3.35Living Room
5.18 x 3.58Bedroom
3.51 x 2.72Exterior
Features
Parking
Garage spaces 2
Garage type -
Other parking spaces 8
Total parking spaces 10
Property History
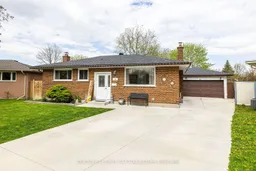 28
28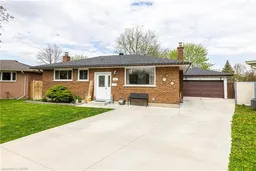 27
27
