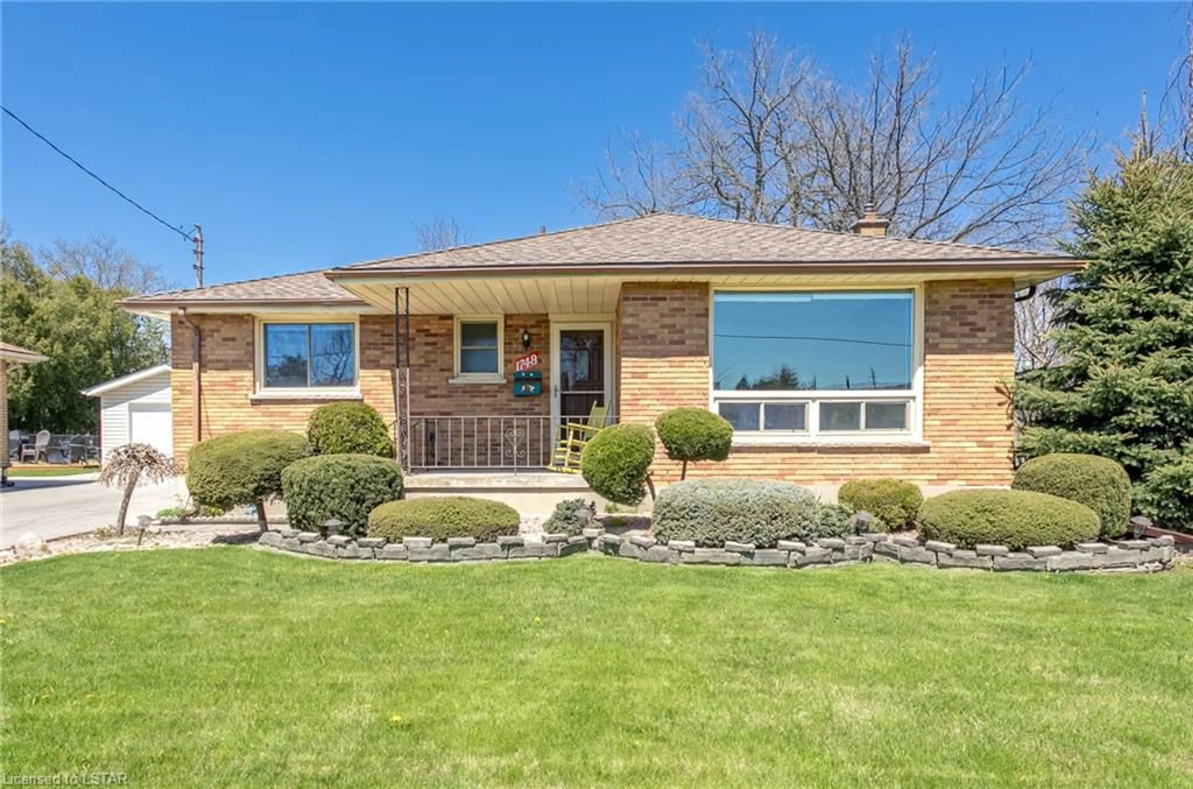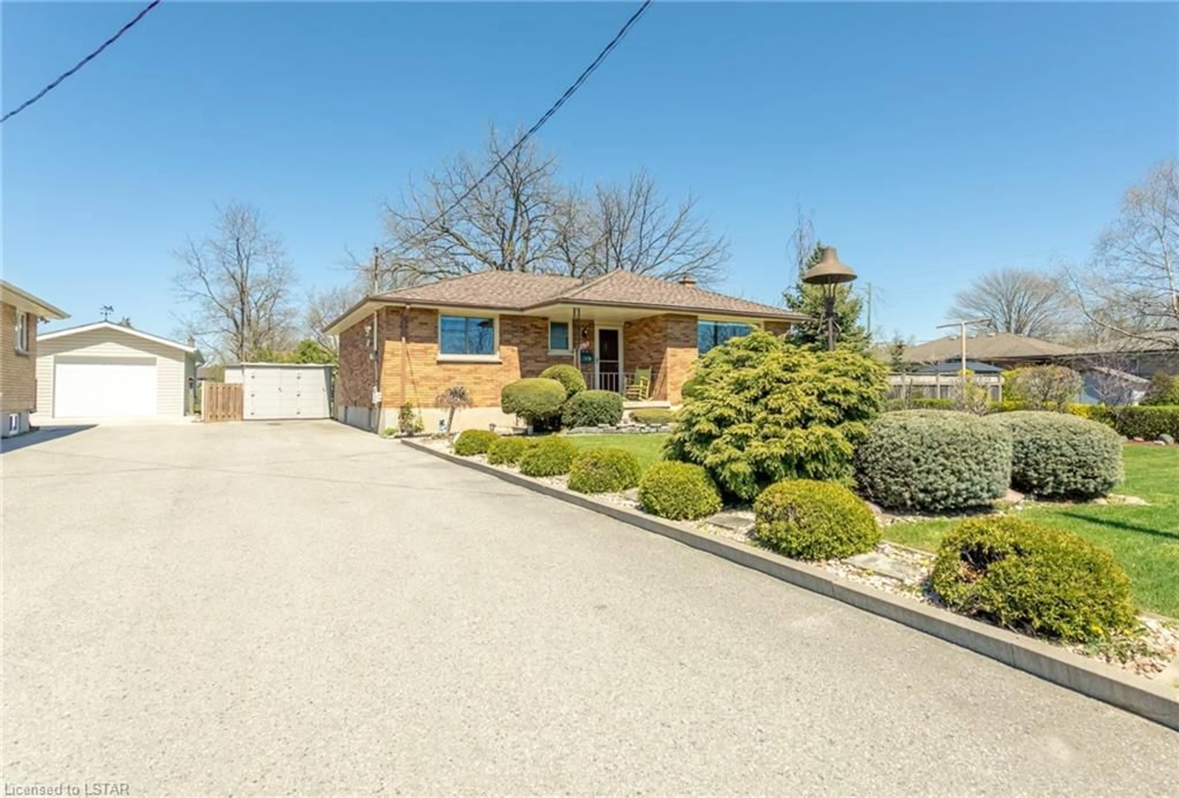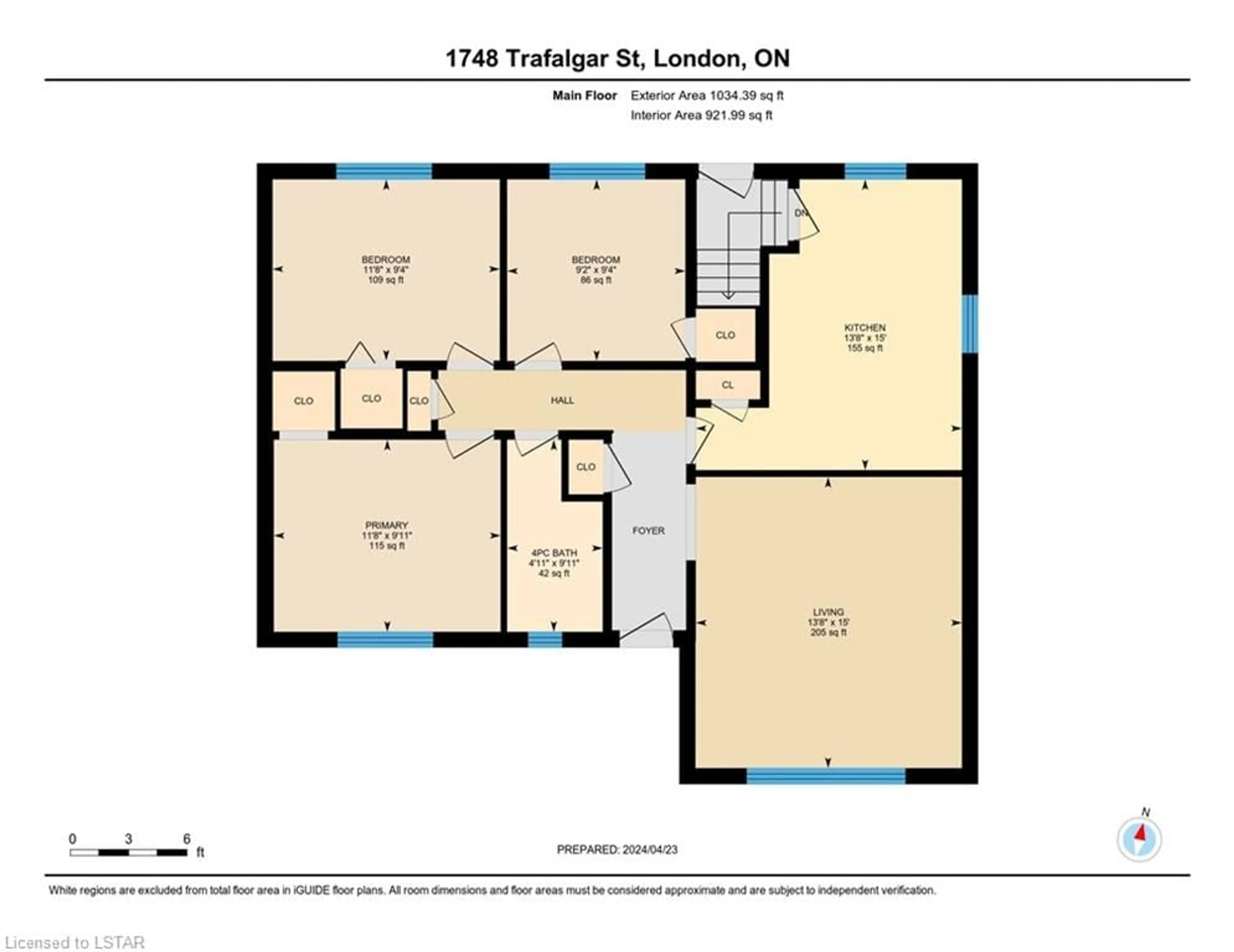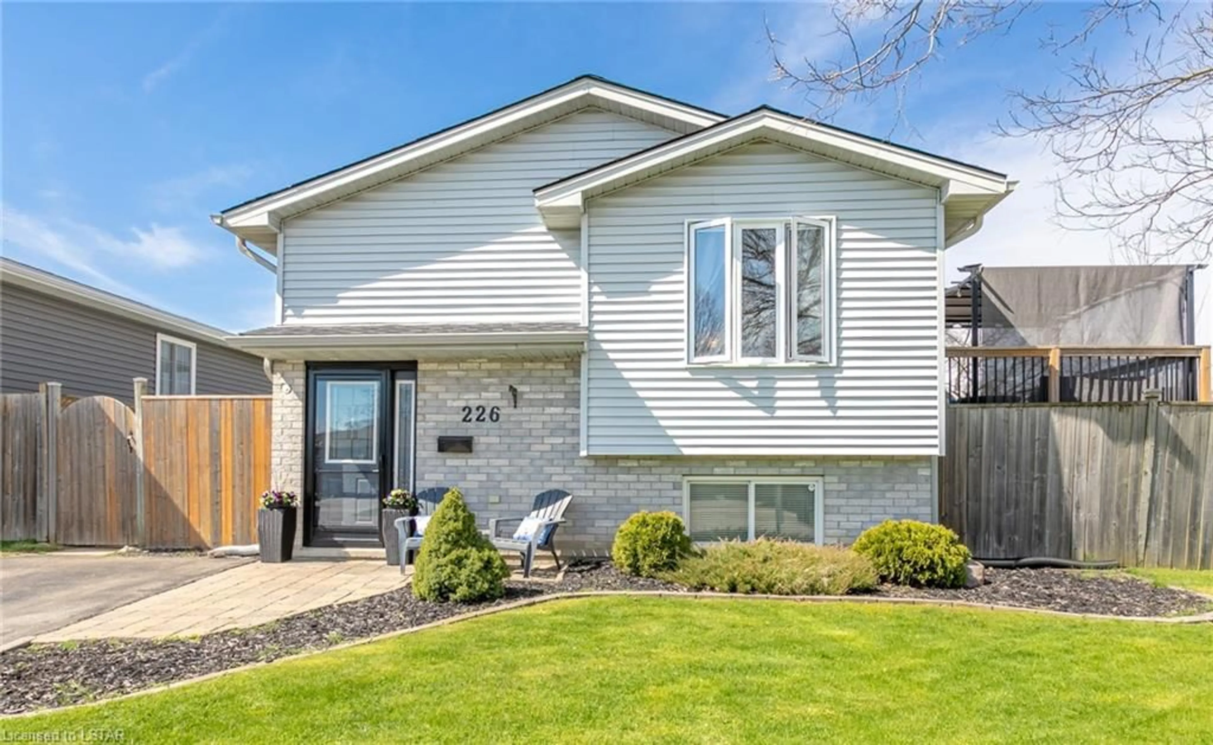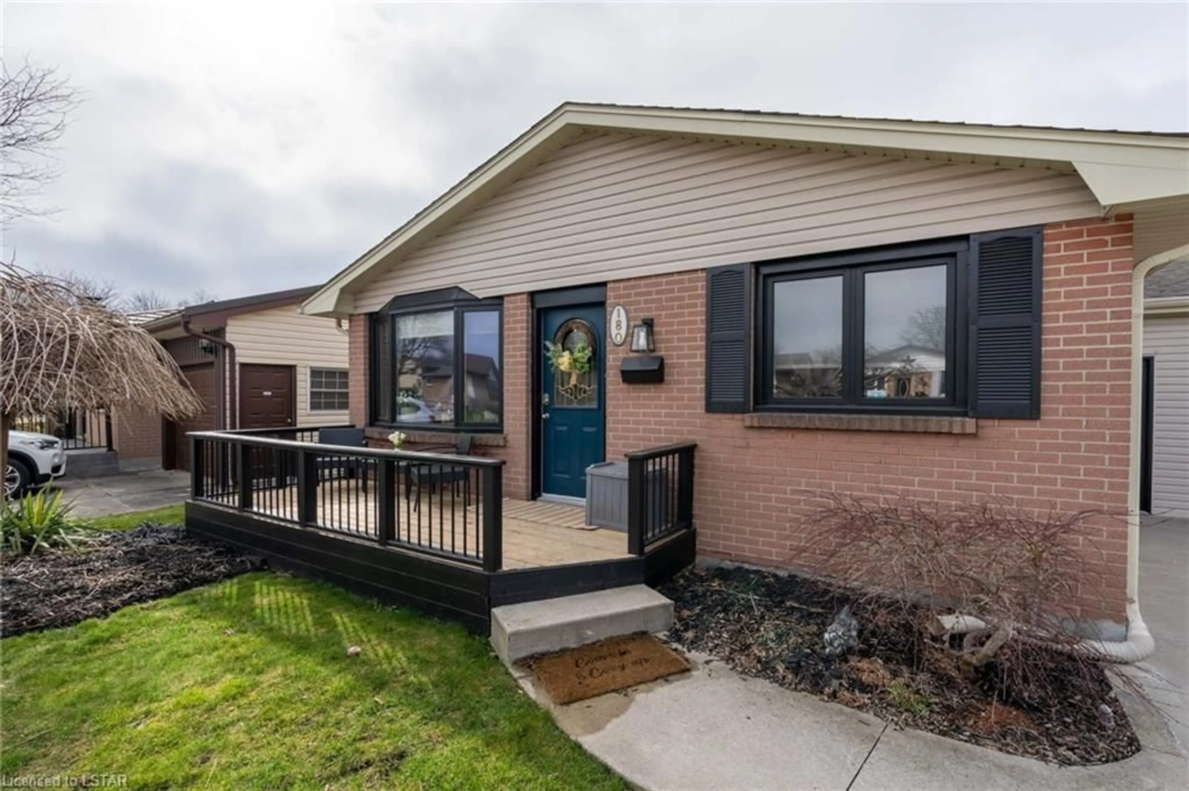1748 Trafalgar St, London, Ontario N5W 1X5
Contact us about this property
Highlights
Estimated ValueThis is the price Wahi expects this property to sell for.
The calculation is powered by our Instant Home Value Estimate, which uses current market and property price trends to estimate your home’s value with a 90% accuracy rate.$528,000*
Price/Sqft$331/sqft
Days On Market10 days
Est. Mortgage$2,684/mth
Tax Amount (2023)$2,776/yr
Description
Pride of ownership evident in this well-maintained family home in Argyle Park situated on a large fully fenced mature 59 by 170 foot lot. Step inside from the welcoming front porch to the foyer and spacious living room with large picture window overlooking the landscaped front yard. Fabulous updated 4 piece bathroom and 3 bedrooms with new flooring move in ready. Bright eat in kitchen with double sink, lots of cabinets overlooking the large fully fenced backyard. Convenient back entrance off the kitchen. Easy access to the concrete patio and mature, landscaped and fenced back yard perfect space for Summer entertaining for kids to play and add to as their needs change. Ceramic tiled stairs lead from the kitchen to a fully finished lower level. Lots of options with the bonus secondary eat in kitchen. Two bonus additional finished rooms, 5 piece bathroom and laundry area. Finished family room with built in bar great for family gatherings. Numerous updates over the many years of enjoyment include Newer windows, Furnace replaced 2019, Air conditioner in 2013. Ample parking for 5 cars in the long driveway. Conveniently located close to walking traits a Kiwanis Park and fabulous East Lions Community Centre and pool. Just minutes to local shops and restaurants.
Property Details
Interior
Features
Main Floor
Kitchen
4.57 x 4.17Bedroom Primary
3.02 x 3.56Living Room
4.57 x 4.17Bedroom
2.84 x 2.79Exterior
Features
Parking
Garage spaces -
Garage type -
Total parking spaces 5
Property History
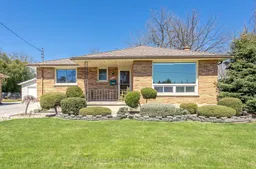 37
37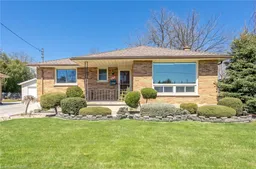 39
39
