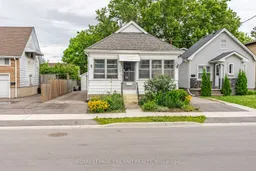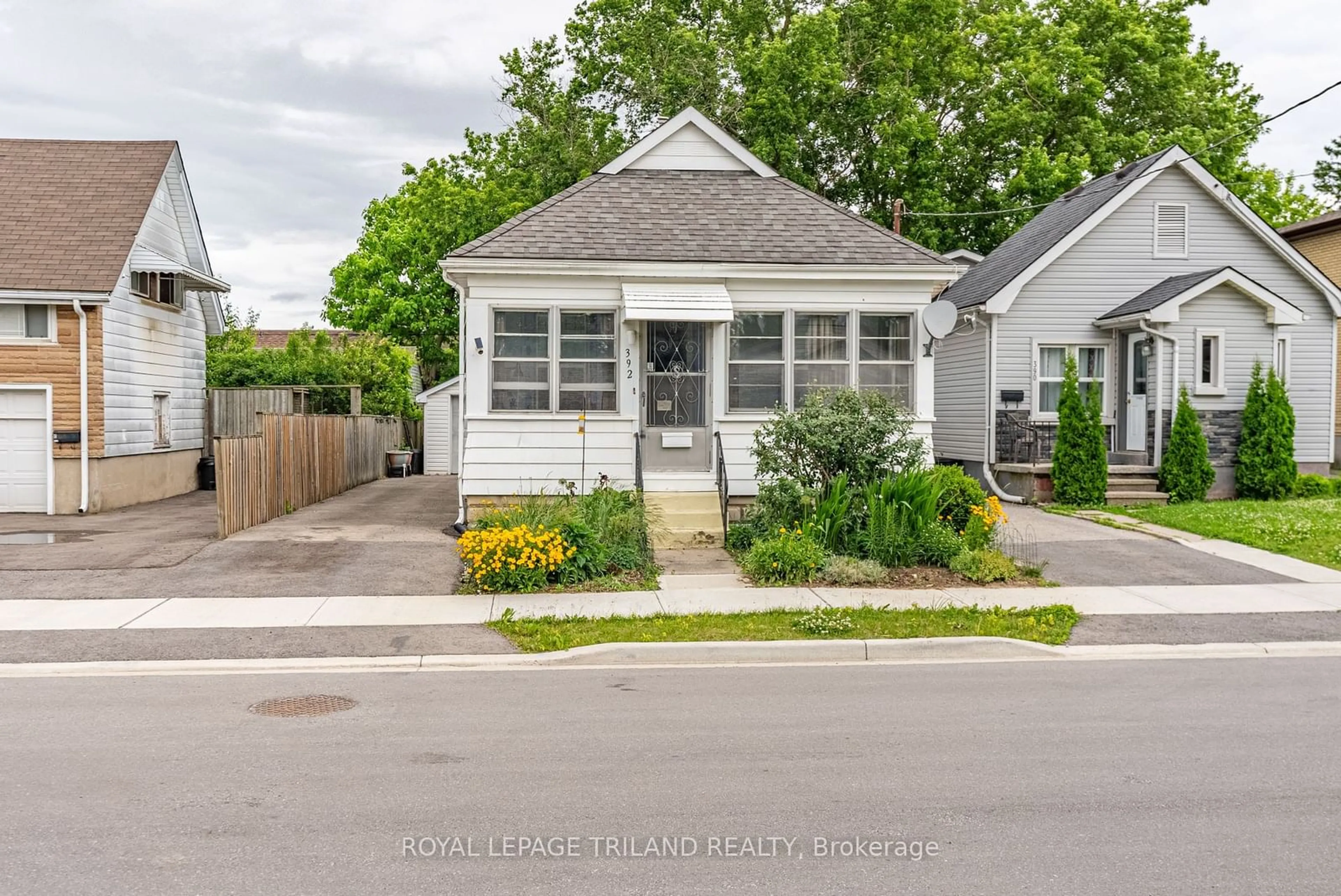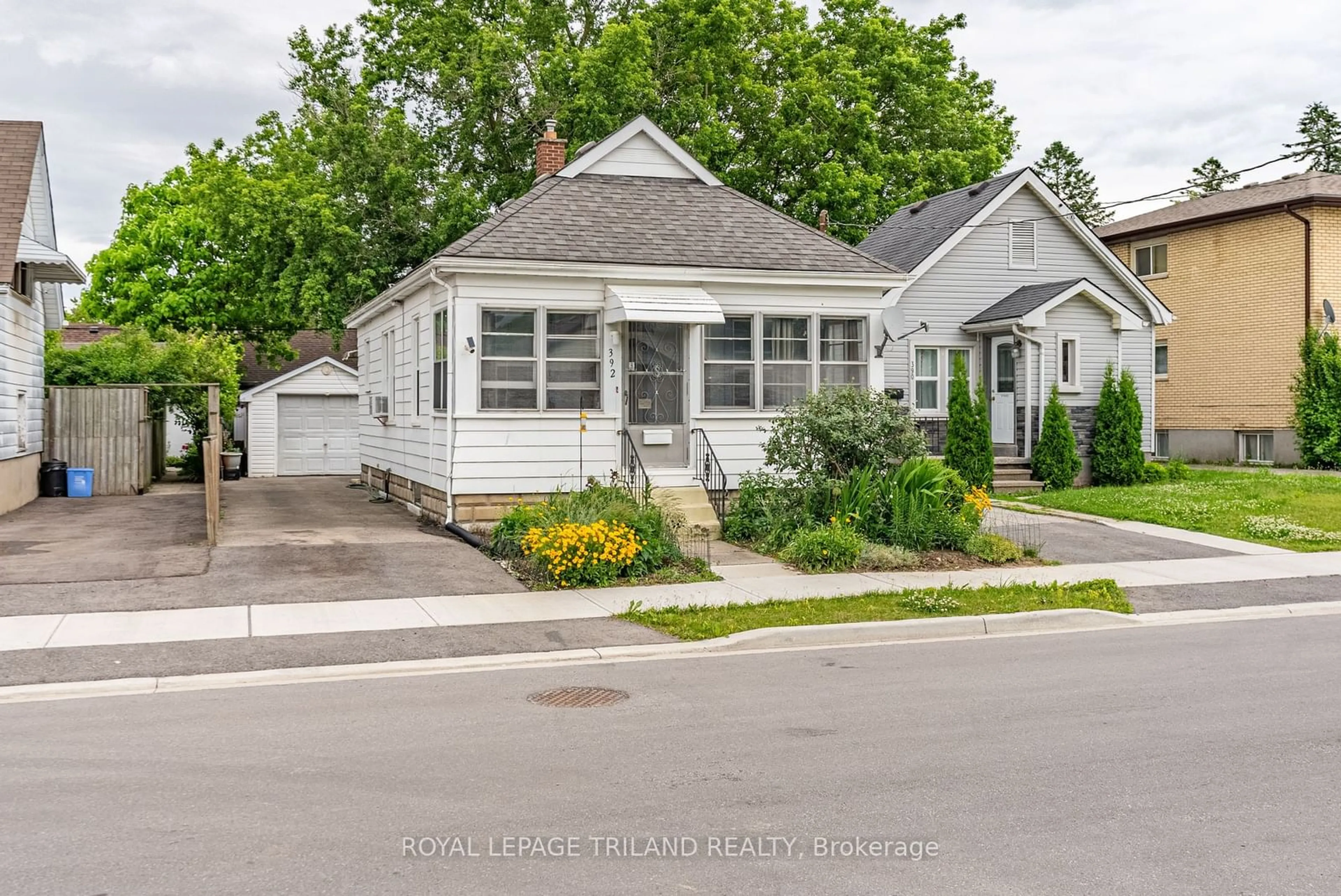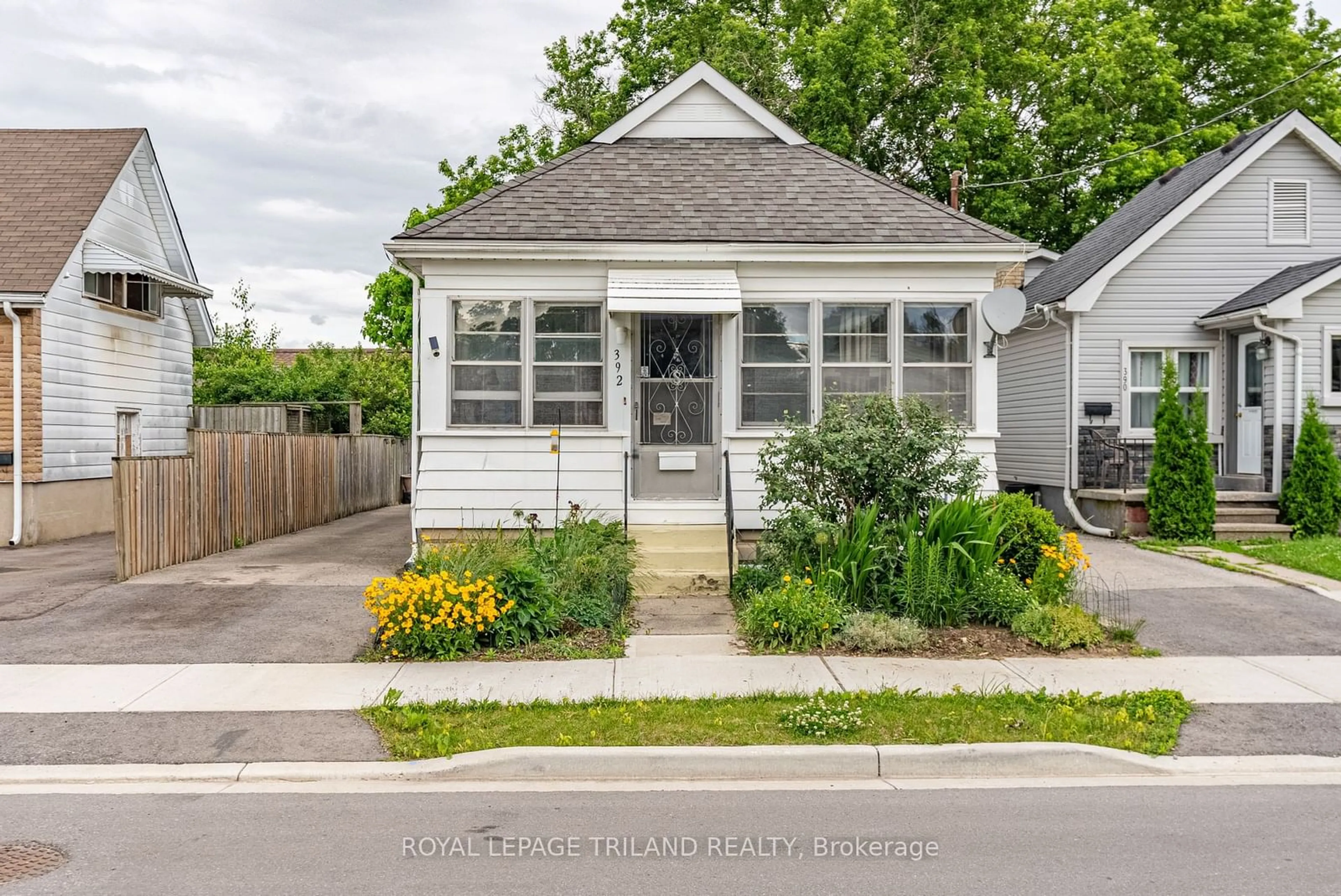392 Manitoba St, London, Ontario N5W 4W5
Contact us about this property
Highlights
Estimated ValueThis is the price Wahi expects this property to sell for.
The calculation is powered by our Instant Home Value Estimate, which uses current market and property price trends to estimate your home’s value with a 90% accuracy rate.$342,000*
Price/Sqft$397/sqft
Days On Market47 days
Est. Mortgage$1,458/mth
Tax Amount (2024)$1,826/yr
Description
Introducing an exceptional opportunity for first-time home buyers, retirees, and savvy investors alike: this charming estate sale offers the perfect blend of comfort, convenience, and potential. This property boasts three bedrooms and one bathroom, ideal for those seeking a cozy yet spacious abode. Upon entry, guests are greeted by a delightful enclosed sun porch, perfect for enjoying morning coffee or unwinding with a good book. The heart of the home features a kitchen which seamlessly flows into a cozy living area. Outside, a large detached garage provides ample storage space and workshop potential. The property's cute backyard is a haven for nature lovers, adorned with vibrant gardens. With the added convenience of five-car parking, this property ensures hassle-free living and accommodates visitors with ease.
Property Details
Interior
Features
Main Floor
Living
3.65 x 2.74Sunroom
6.09 x 2.74Br
5.74 x 1.52Kitchen
3.35 x 3.59Exterior
Features
Parking
Garage spaces 1
Garage type Detached
Other parking spaces 4
Total parking spaces 5
Property History
 26
26


