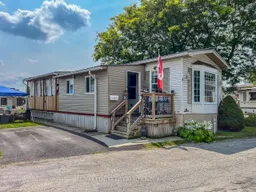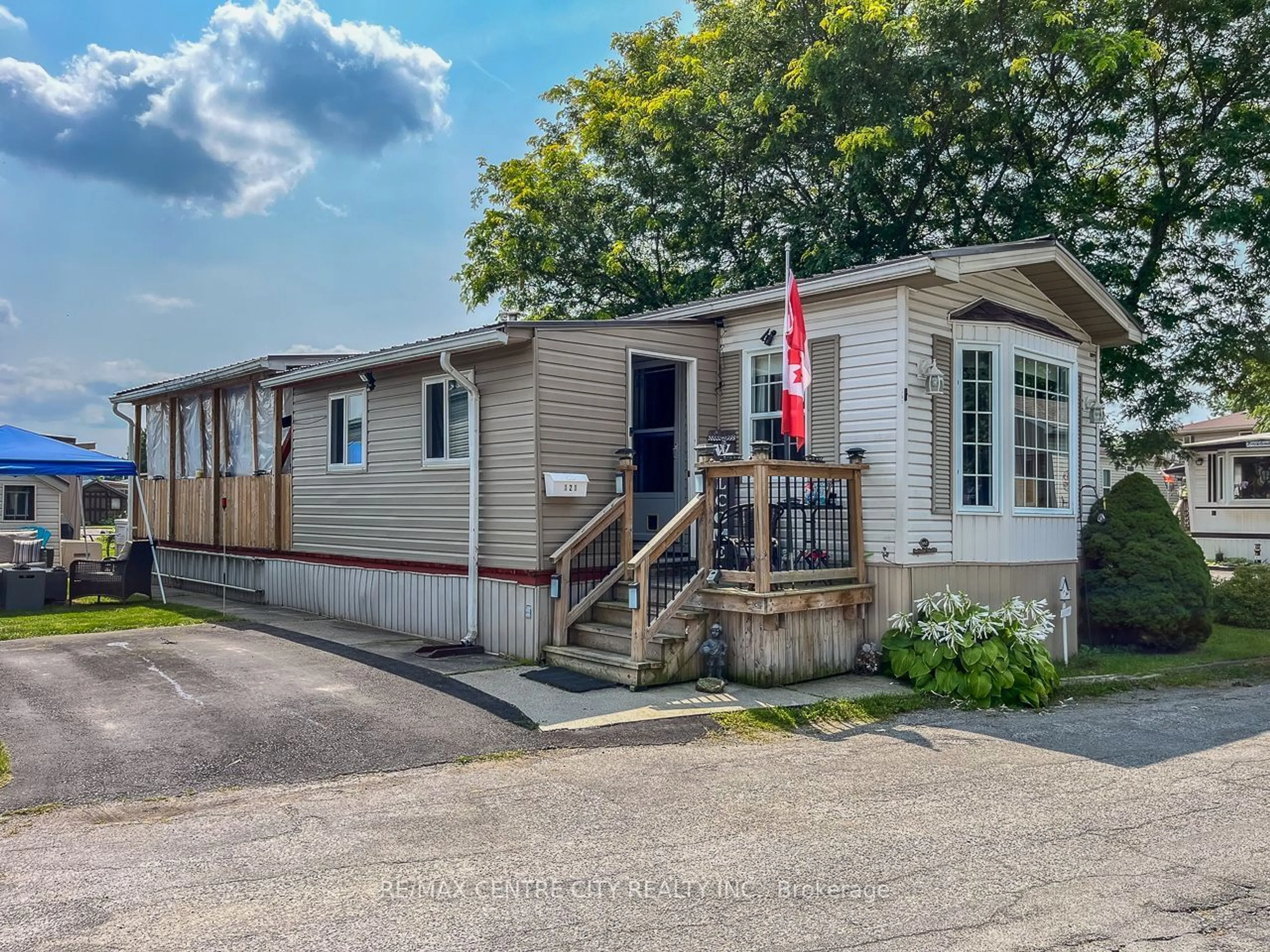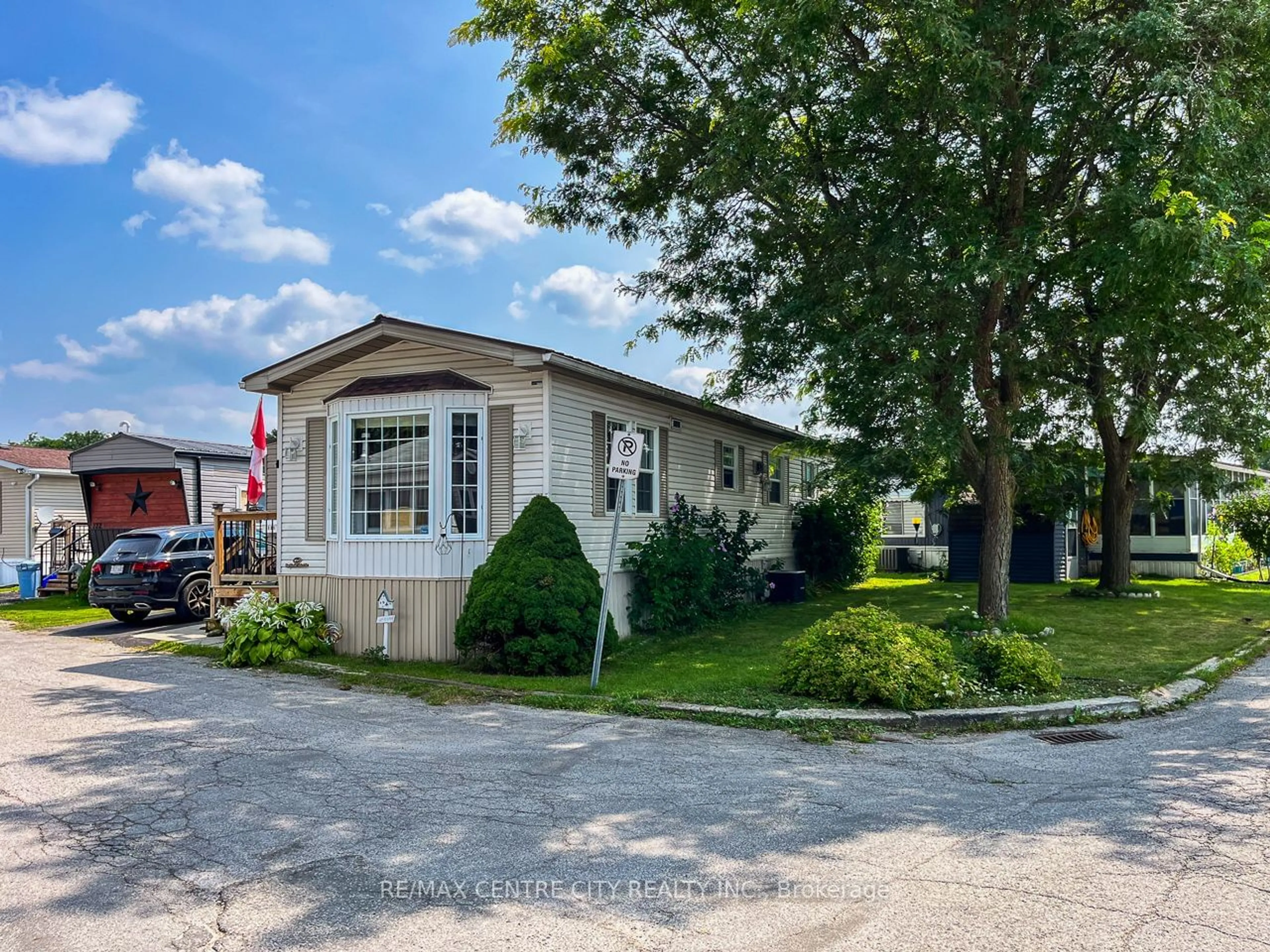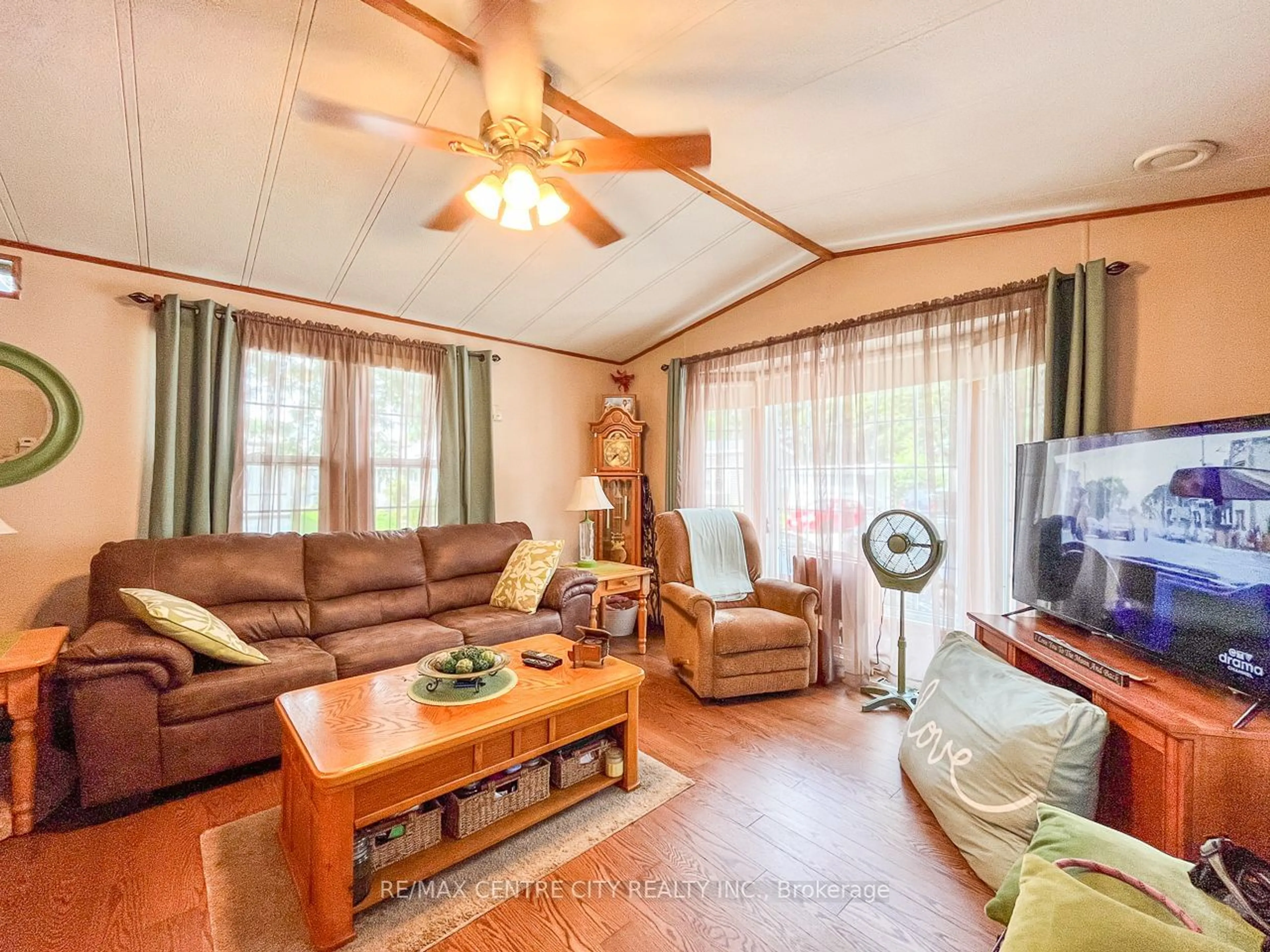2189 Dundas St #121, London, Ontario N5V 1H3
Contact us about this property
Highlights
Estimated ValueThis is the price Wahi expects this property to sell for.
The calculation is powered by our Instant Home Value Estimate, which uses current market and property price trends to estimate your home’s value with a 90% accuracy rate.$293,000*
Price/Sqft$310/sqft
Est. Mortgage$1,142/mth
Tax Amount (2024)-
Days On Market15 days
Description
This 2-bedroom mobile home is a must see to be appreciated. The 1996 Northlander 16x60 Mobile Home with two sunrooms and 10x16 deluxe wooden storage shed. Newer hardwood floor in living room and hallway. Large kitchen with newer appliances (gas stove, full stackable washer and dryer) built in wardrobe cabinets in master bedroom. Updates include furnace in 2020. Newer AC core party. Newer metal roof in 2021. New side and roof shed. New Front skirting from Porch + Steps. 2 new doors and windows on the front porch enclosed with insulation & siding. New steel kitchen sink & tap with sprayer. New bathroom shower heads. New heat wraps on water pipes underneath. New buyer must be confirmed from the landowner, Land terrace garden mobile park. The monthly park fees are $800 and include property taxes, water, sewer, road maintenance, garbage & recycle pick up.
Property Details
Interior
Features
Main Floor
Family
5.00 x 4.30Kitchen
4.30 x 3.30Prim Bdrm
4.30 x 3.30Br
3.30 x 2.30Exterior
Parking
Garage spaces -
Garage type -
Other parking spaces 1
Total parking spaces 1
Property History
 20
20


