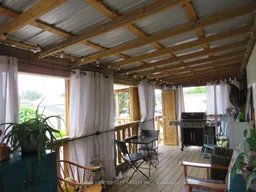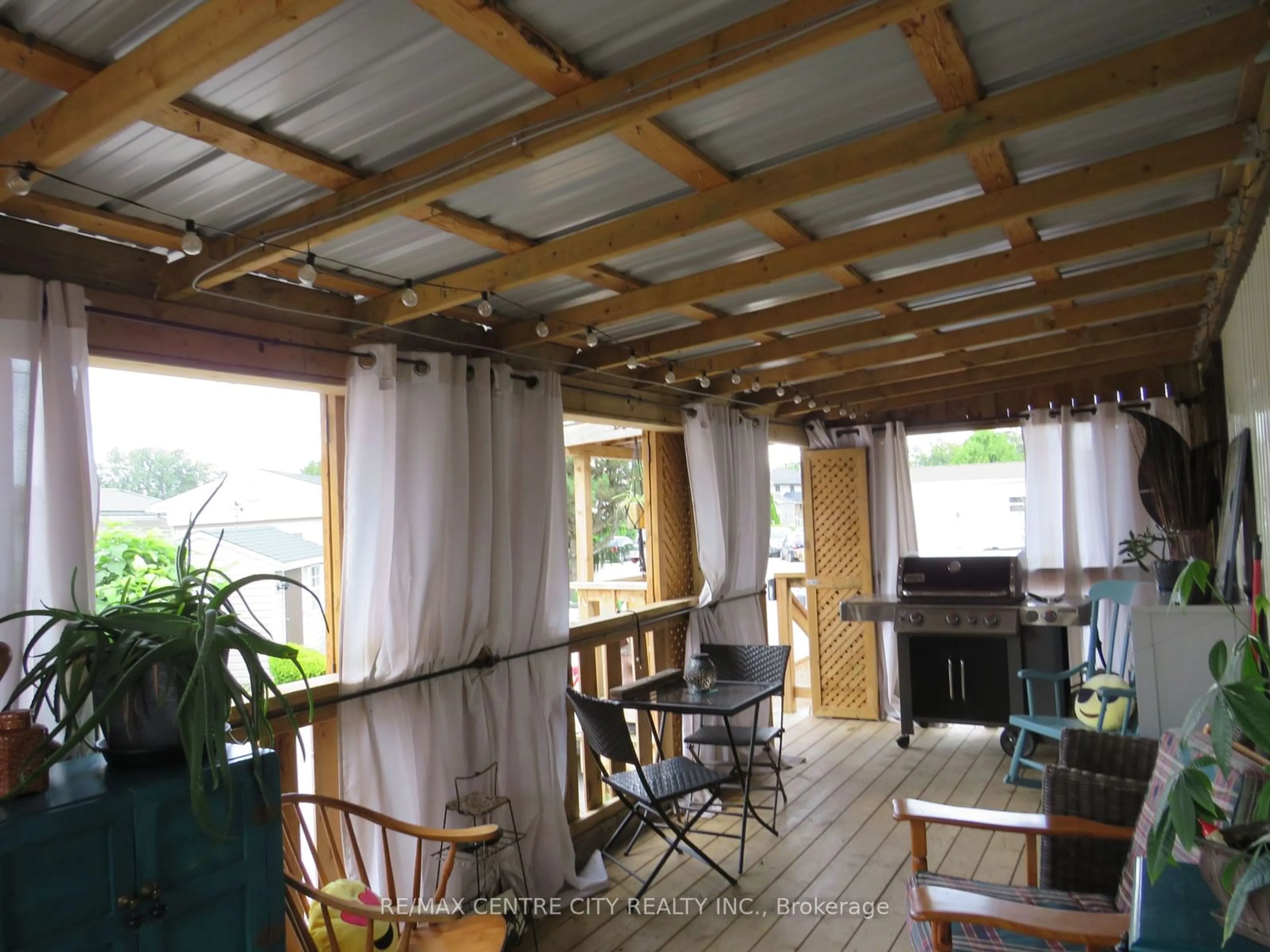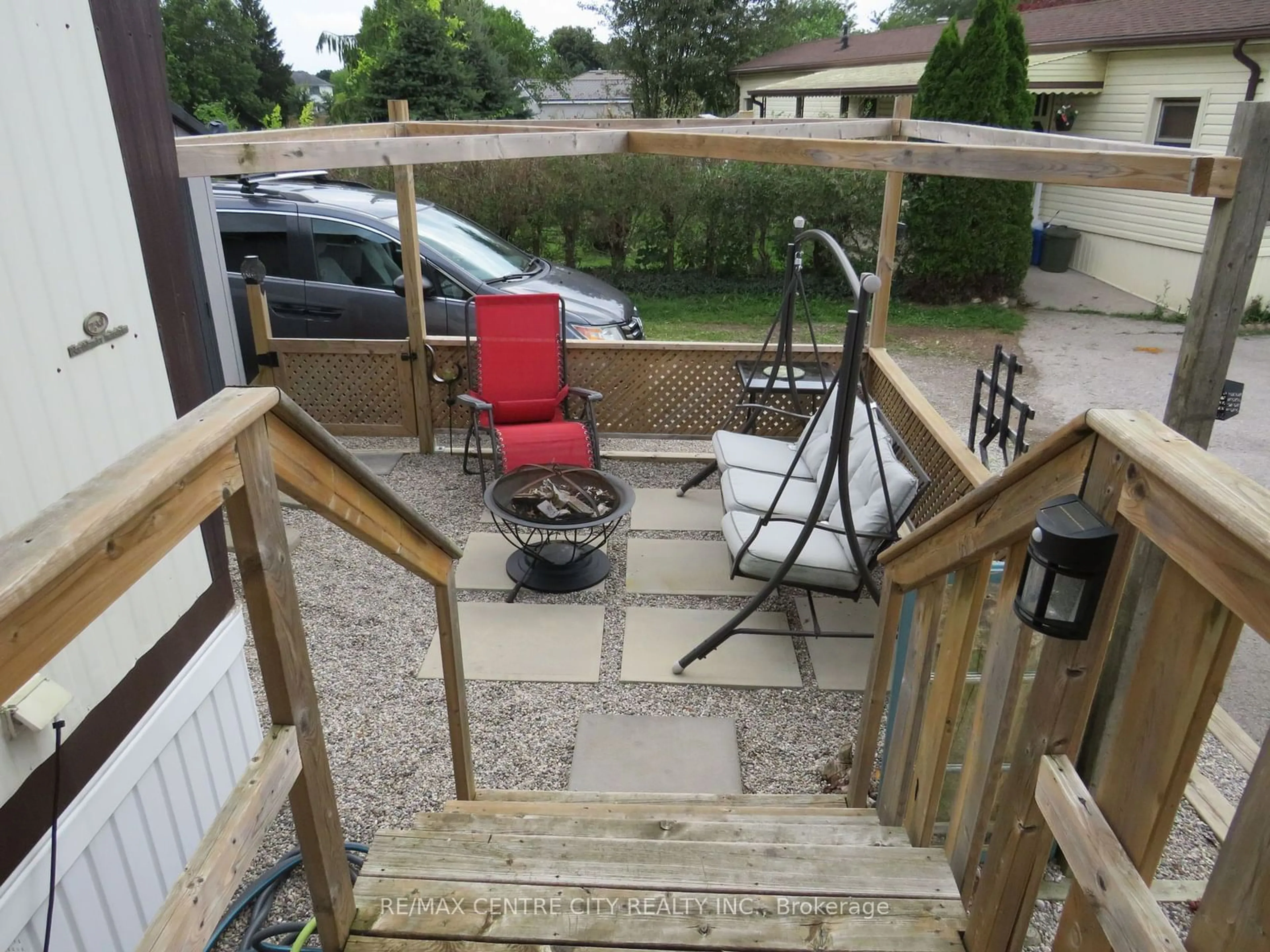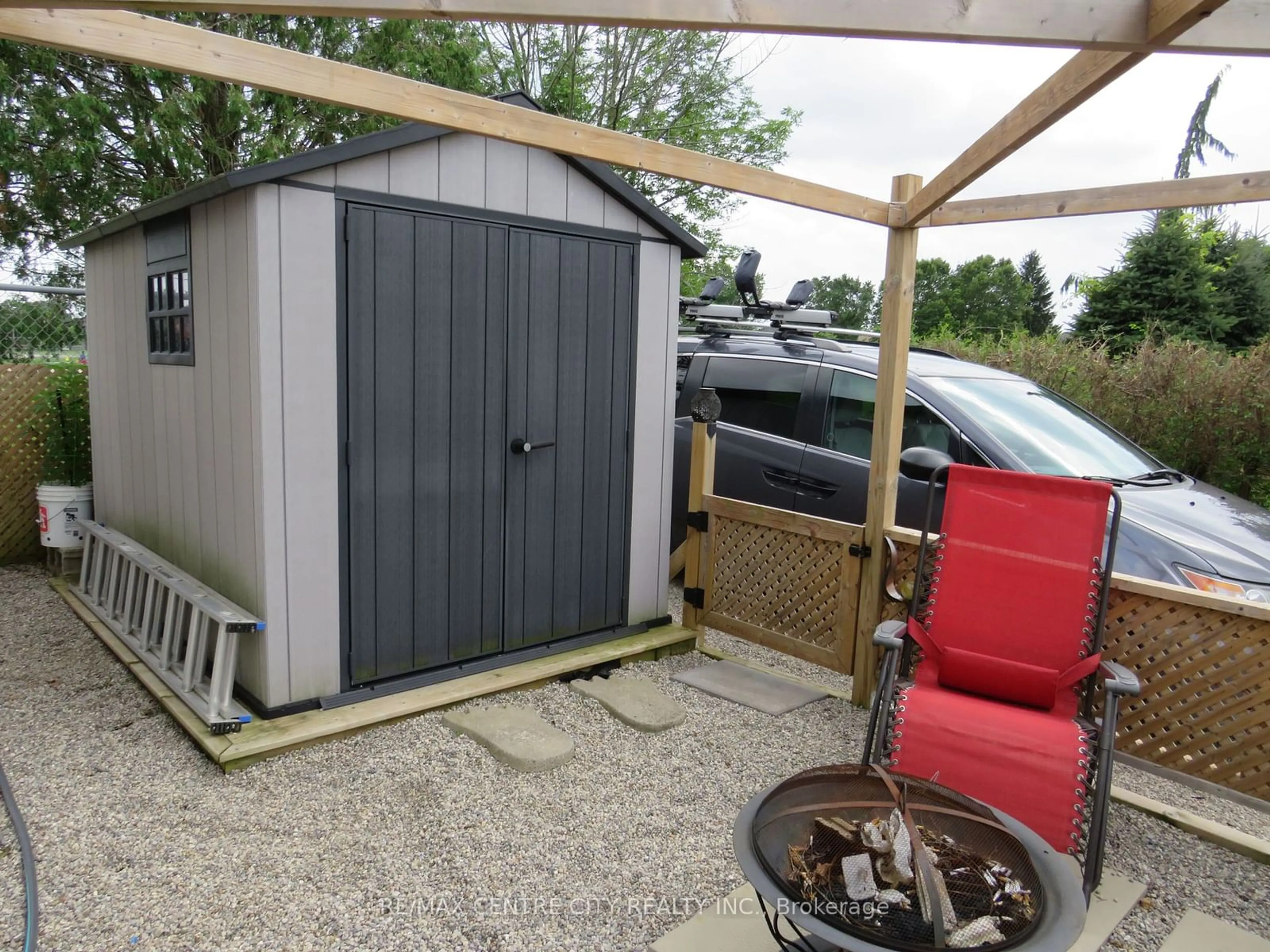2189 Dundas St #32, London, Ontario N5V 1H3
Contact us about this property
Highlights
Estimated ValueThis is the price Wahi expects this property to sell for.
The calculation is powered by our Instant Home Value Estimate, which uses current market and property price trends to estimate your home’s value with a 90% accuracy rate.$260,000*
Price/Sqft$139/sqft
Days On Market11 days
Est. Mortgage$837/mth
Tax Amount (2023)-
Description
This cozy, well maintained, large one bedroom mobile home is situated in London Terrace Gardens Mobile Home Park. 1988 Northlander model #88 serial # 488486007, 48' x 14' with a spacious front deck/porch which converts from open to closed-in for the winter months. Newer windows (approximately 2016), new furnace, central air, hot water tank, refrigerator, gas stove and dishwasher in 2020. The kitchen features a large eat in area with a bay window, lots of cupboards and counter space, and a pass through to the living room. One large bedroom, features a stackable washer and gas dryer in the closet. Hardwood flooring in kitchen and living room, laminate in bedroom. Reverse osmosis water system, satellite dish and 2 sheds. Roughed in for Central Vacuum. Light fixtures have been updated. Monthly lot fees $800.00 include property taxes, sewage charges, garbage and recycle pickup, water, Park management and maintenance of roads and snow removal. Great alternative to condo living and ideal for retirement or down sizing.
Property Details
Interior
Features
Main Floor
Kitchen
4.47 x 4.47Hardwood Floor / Bay Window / Double Sink
Living
4.11 x 4.47Hardwood Floor
Br
3.66 x 4.47Laminate / Combined W/Laundry
Bathroom
4.17 x 2.414 Pc Bath
Exterior
Parking
Garage spaces -
Garage type -
Other parking spaces 4
Total parking spaces 4
Property History
 34
34


