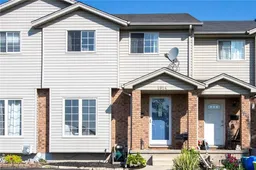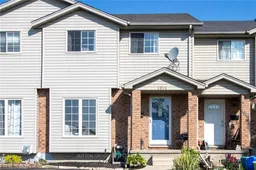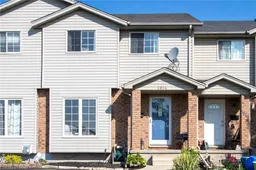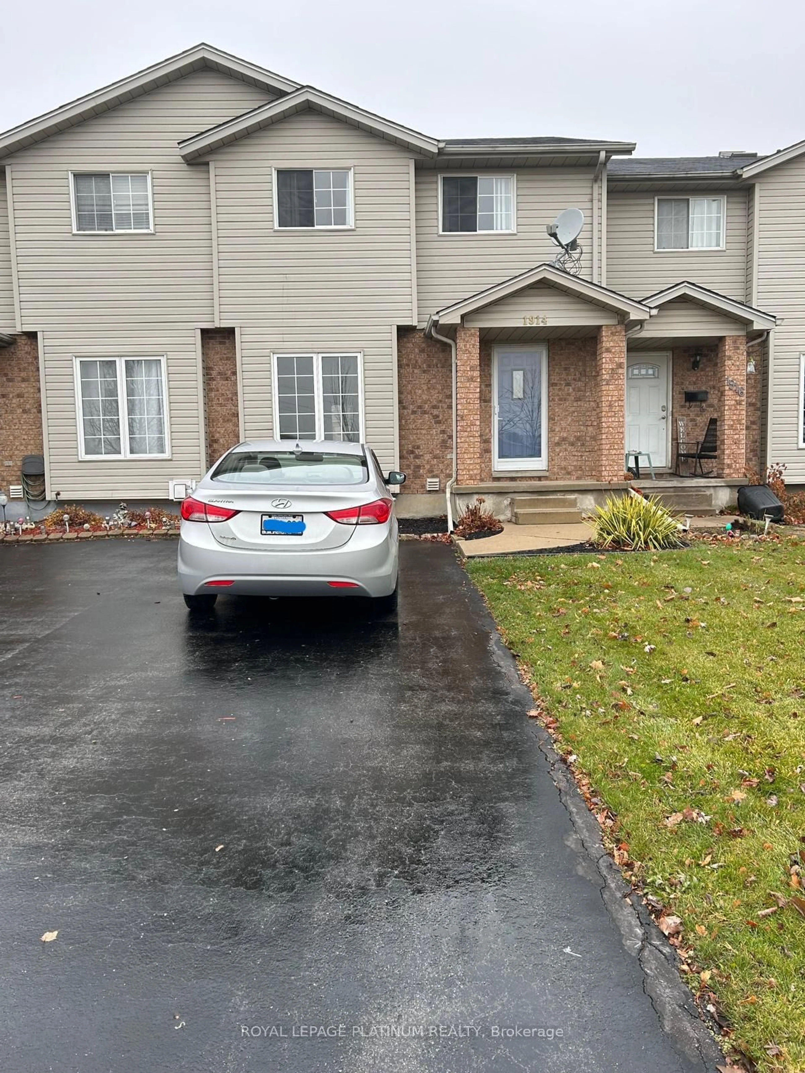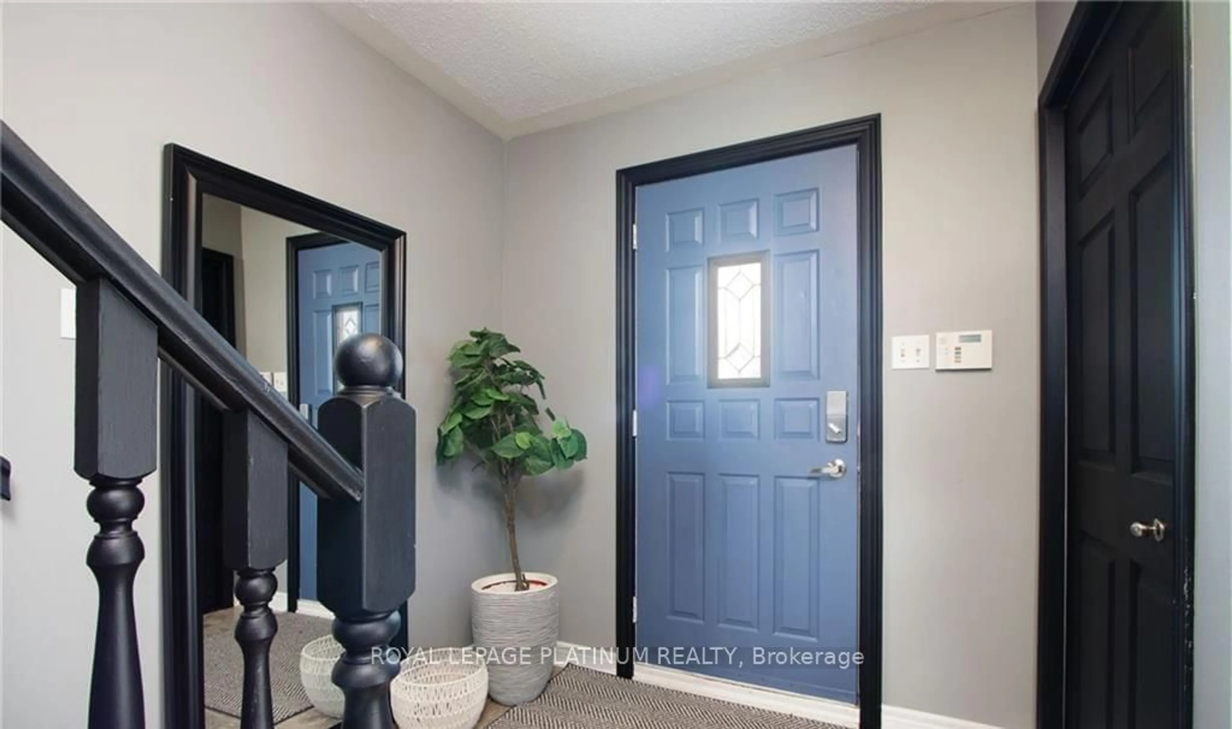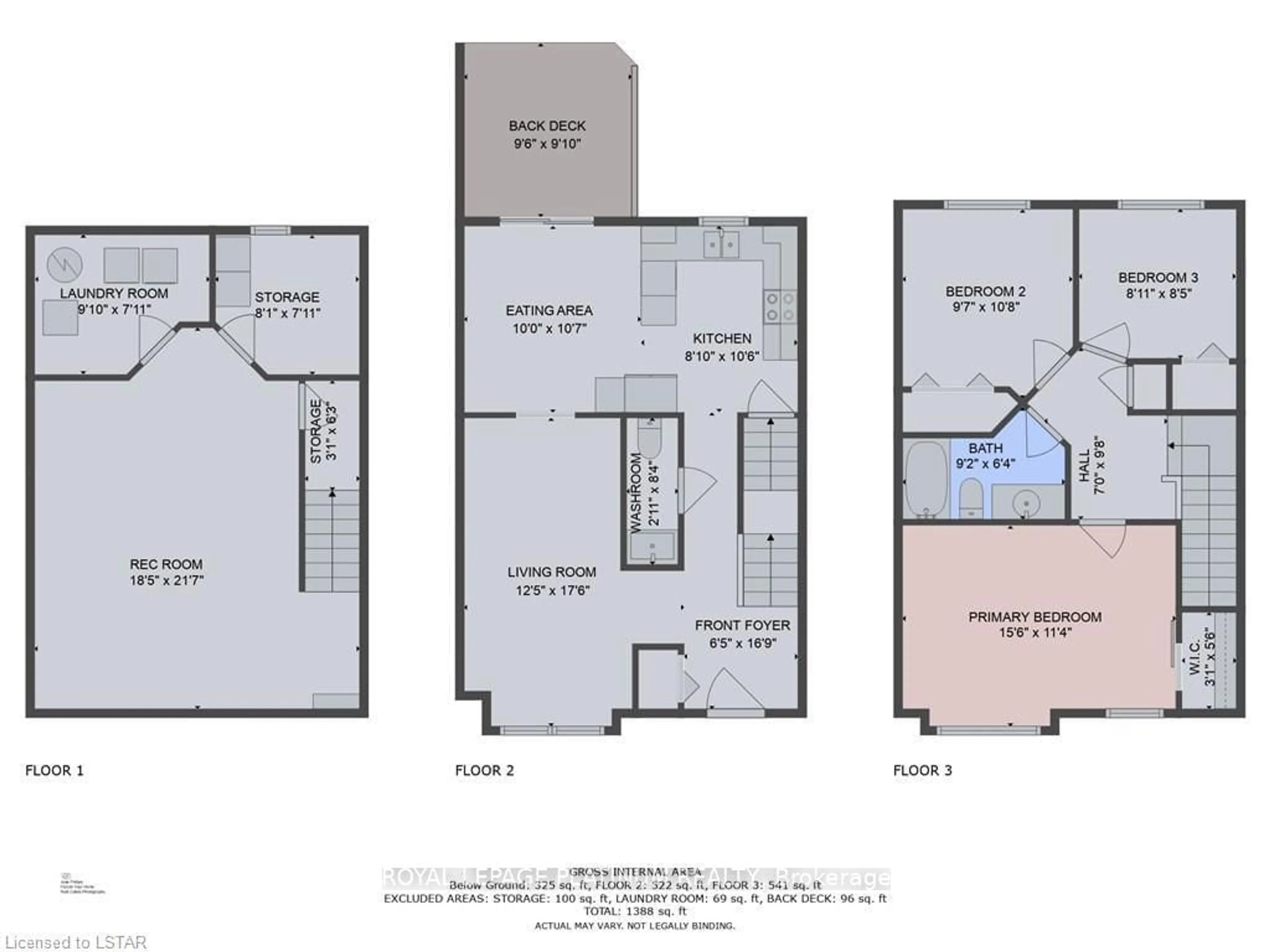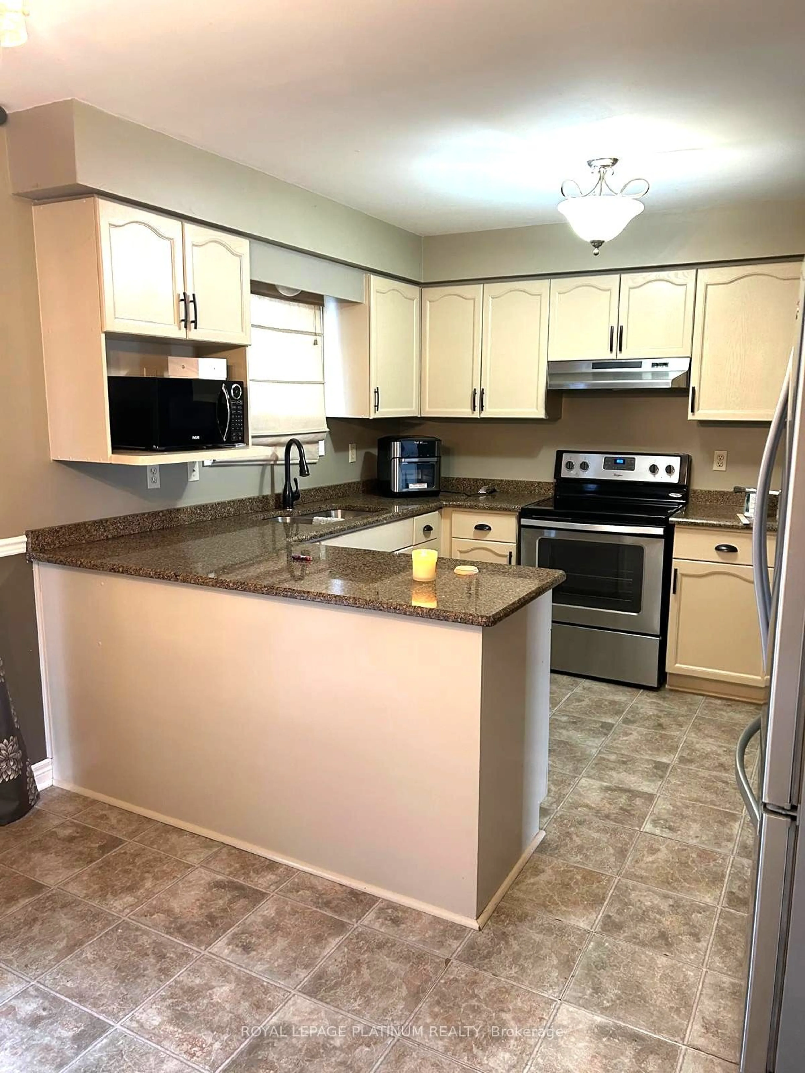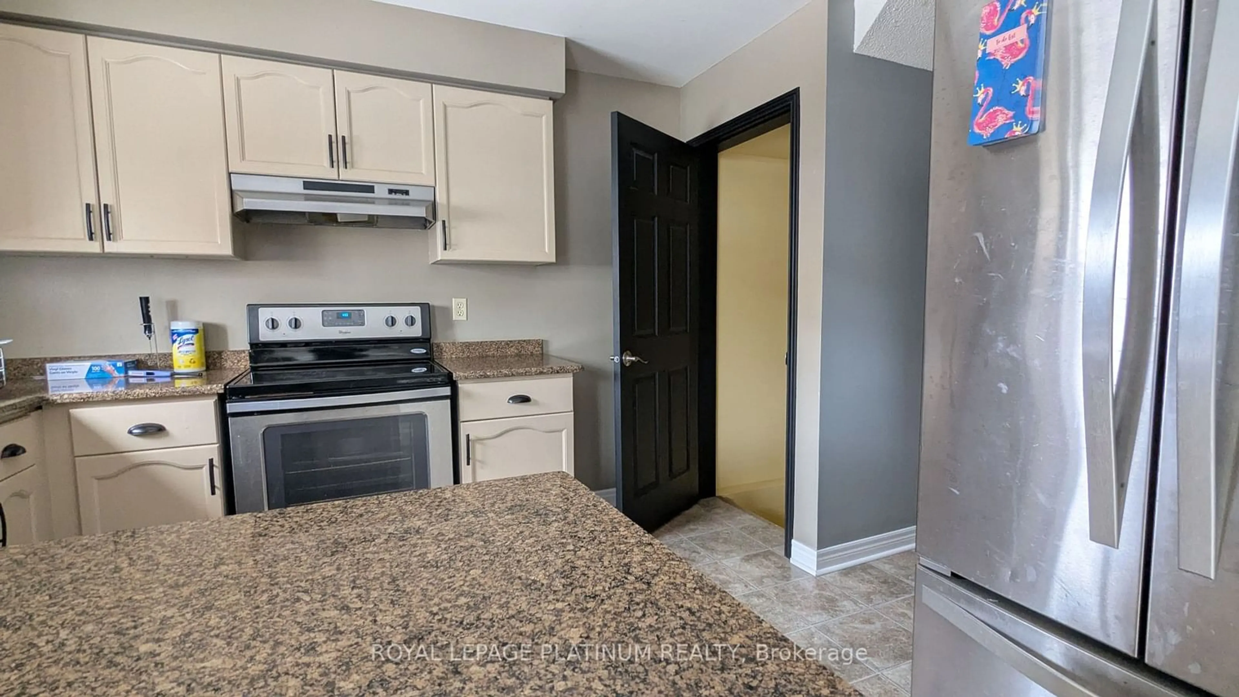1914 Marconi Blvd, London, Ontario N5V 4T5
Contact us about this property
Highlights
Estimated ValueThis is the price Wahi expects this property to sell for.
The calculation is powered by our Instant Home Value Estimate, which uses current market and property price trends to estimate your home’s value with a 90% accuracy rate.Not available
Price/Sqft-
Est. Mortgage$2,104/mo
Tax Amount (2024)$1,508/yr
Days On Market4 hours
Description
Prime Location! This freehold townhome (No condo Fee) is conveniently close to the highway, offering easy access to all your destinations. The house is exceptionally bright and well-lit, featuring an open-concept kitchen and dining area with a patio door that leads to a deck in the fenced backyard. The home boasts numerous updates and includes three generously sized bedrooms. The spacious primary bedroom offers ample closet storage. The lower level is finished with a recreational room, laundry, and additional storage space, with a rough-in for another bathroom. Very clean and practical house. Partially virtually staged.
Property Details
Interior
Features
Main Floor
Living
5.33 x 3.78Dining
3.23 x 3.05Kitchen
3.20 x 2.69Exterior
Features
Parking
Garage spaces -
Garage type -
Total parking spaces 2
Property History
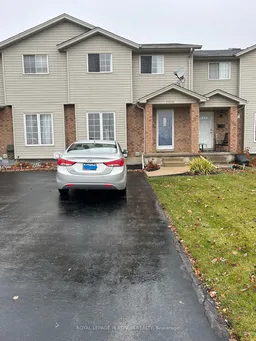 19
19