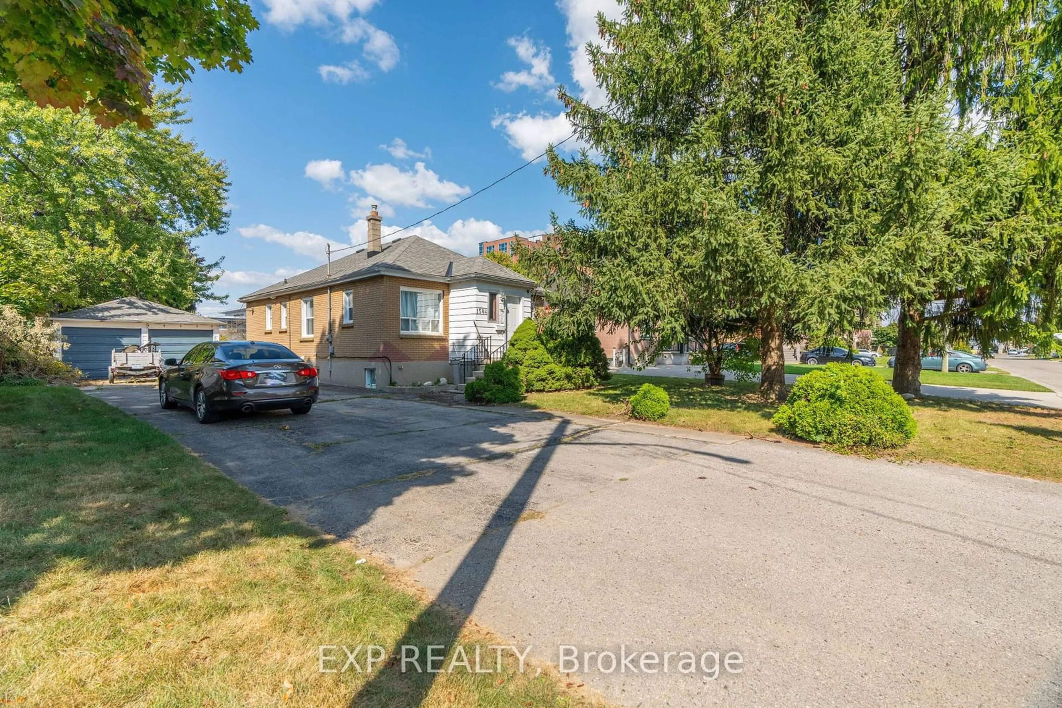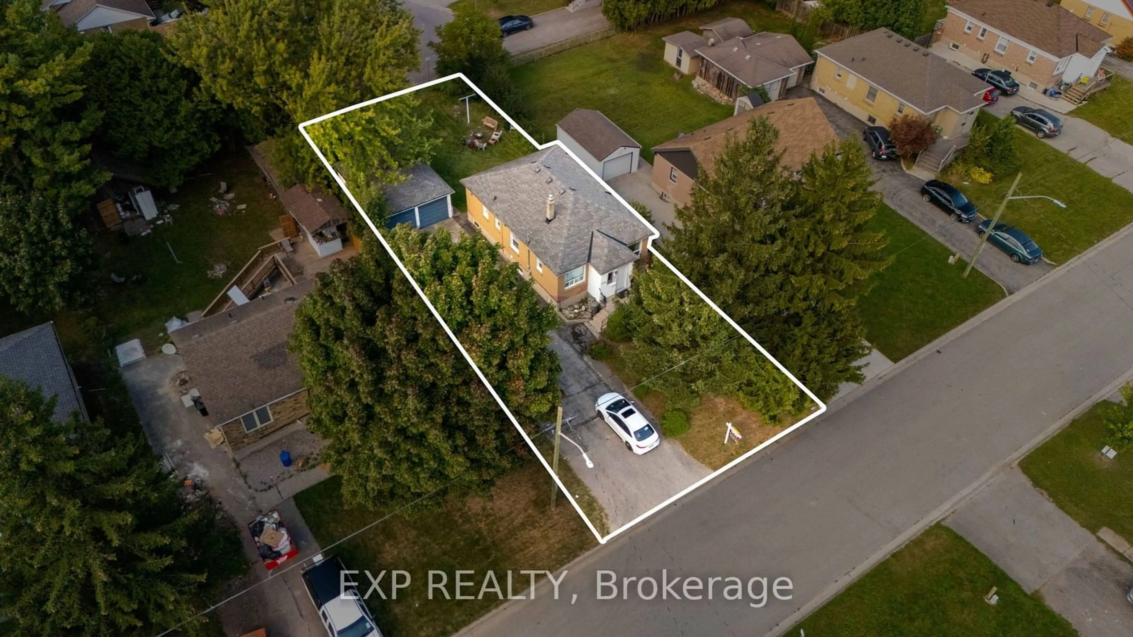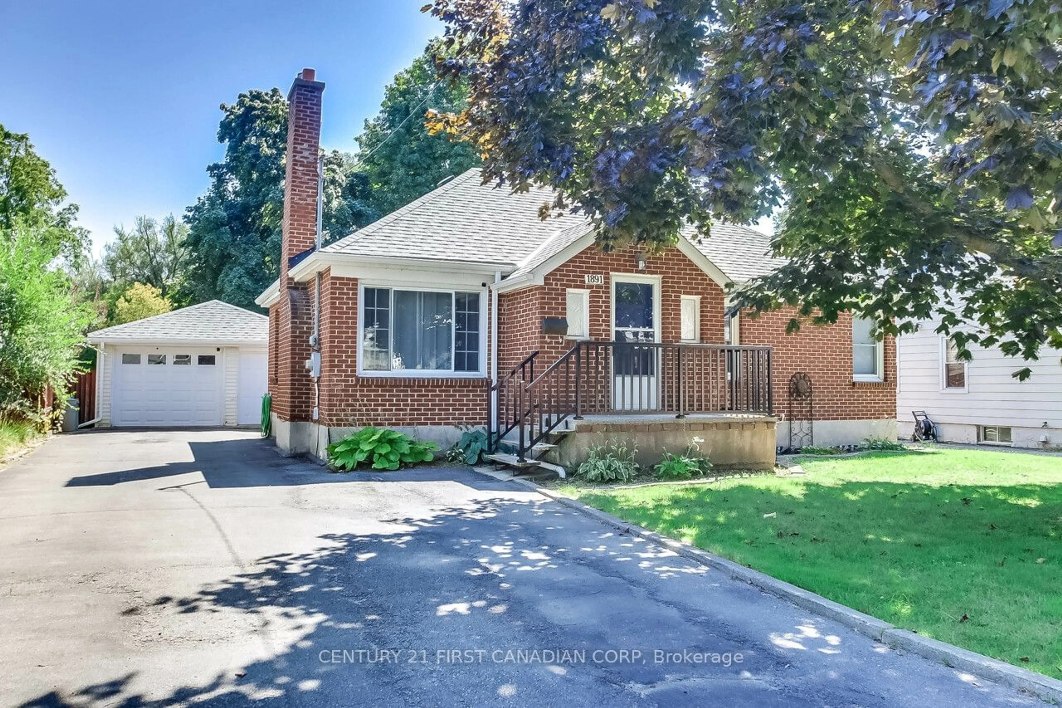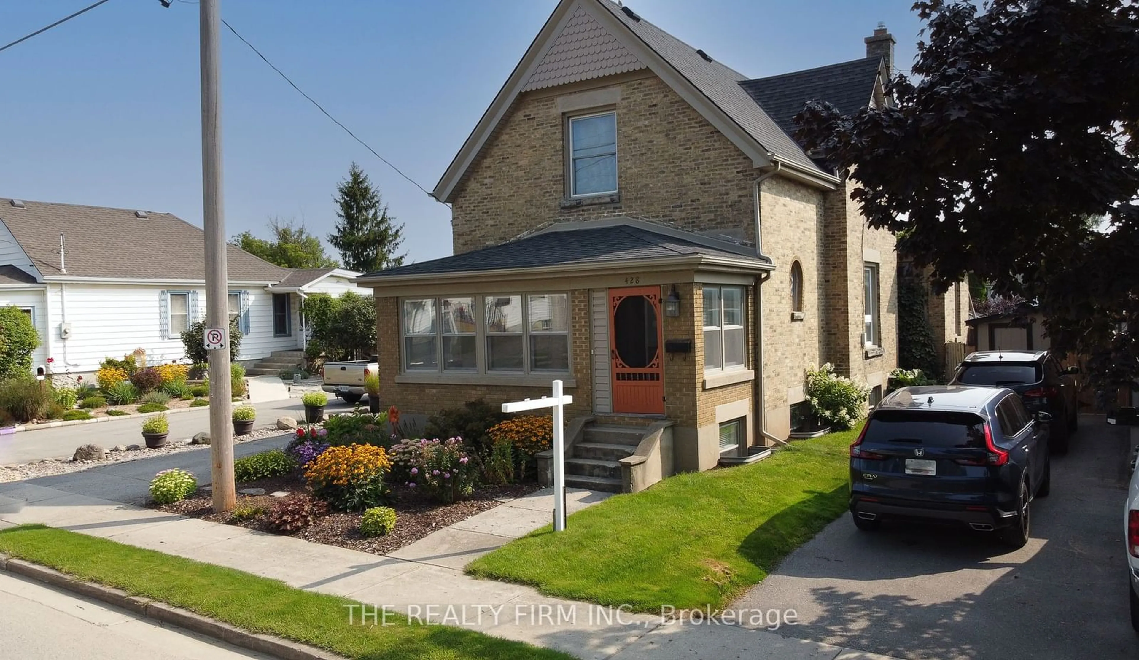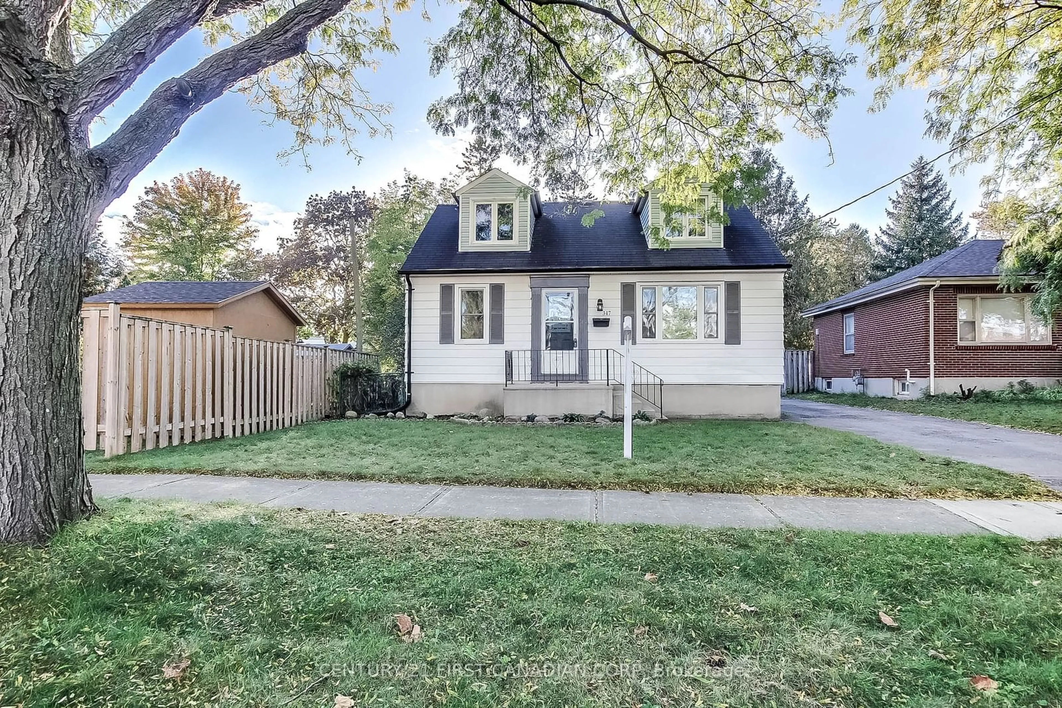1504 Howland Ave, London, Ontario N5V 1W7
Contact us about this property
Highlights
Estimated ValueThis is the price Wahi expects this property to sell for.
The calculation is powered by our Instant Home Value Estimate, which uses current market and property price trends to estimate your home’s value with a 90% accuracy rate.Not available
Price/Sqft$384/sqft
Est. Mortgage$2,830/mo
Tax Amount (2023)$2,880/yr
Days On Market58 days
Description
Attention investors and multi-generational families! This high quality property is being offered together or independant of neighbouring income property 1519 Howland Ave (MLS #: X9358072); conveniently located several doors down on the same road.This impressive student rental opportunity generating over $3700/mo in rental income is ideally situated on the doorstep of Fanshawe College. Literally located less than couple minutes walk to the main access on Oxford Street with convenient direct access through gate situated at the rear of the yard. The prime set up of this property features two seperate living spaces totalling six bedrooms; including a main level and lower level with seperate walkout entrance; each featuring three spacious bedrooms, a functional renovated washroom, renovated modern style kitchen, and a shared living area. The seperate living areas could also be ideal for a multi-generational family looking to have the set up of two seperate living areas. The neighbourhood offers a balance of families and students. This location also offers an impressive long double wide driveway that could accomodate for up to ten cars with a functional double car garage that could also house an additional two vehicles. Currently this space has items being stored by tenants; however this is not in their leases so could be repurposed by the owners or used to generate addtional income for storage. This property also offers very close access to major public transit routes and is situated in close driving distance to major shopping centers including the Oxbury plaza and Argyle Mall; and has many sports and recreation centers in the direct and surrounding area. Although it sits in close proximity to major transportation routes, the house sits near the end of a culdesac that is sheltered from high activity. This could be a prime candidate for an additonal garden suite unit and/or adding value through pursuing the process to convert the property into a legal duplex as an option.
Property Details
Interior
Features
Main Floor
Prim Bdrm
3.58 x 3.25Br
3.58 x 2.772nd Br
3.58 x 2.92Kitchen
3.15 x 3.40Exterior
Features
Parking
Garage spaces 2
Garage type Detached
Other parking spaces 10
Total parking spaces 12
Property History
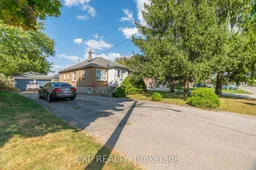 40
40
