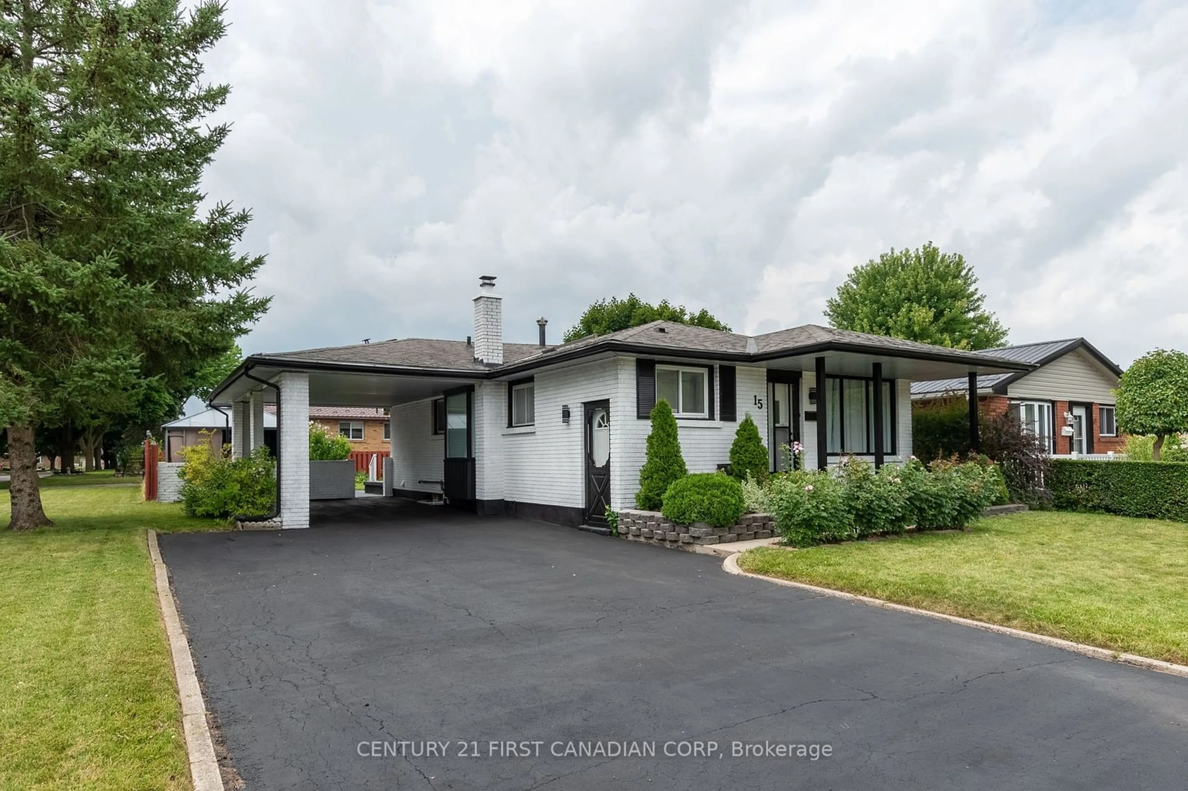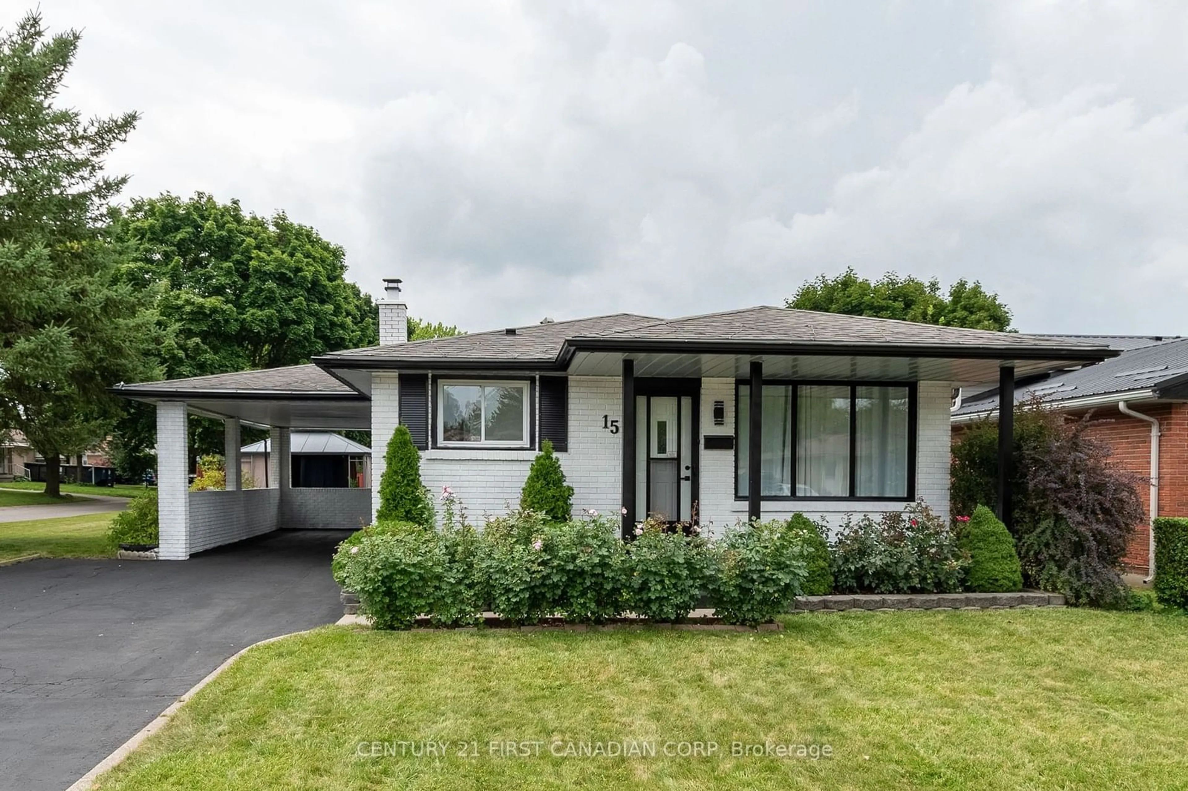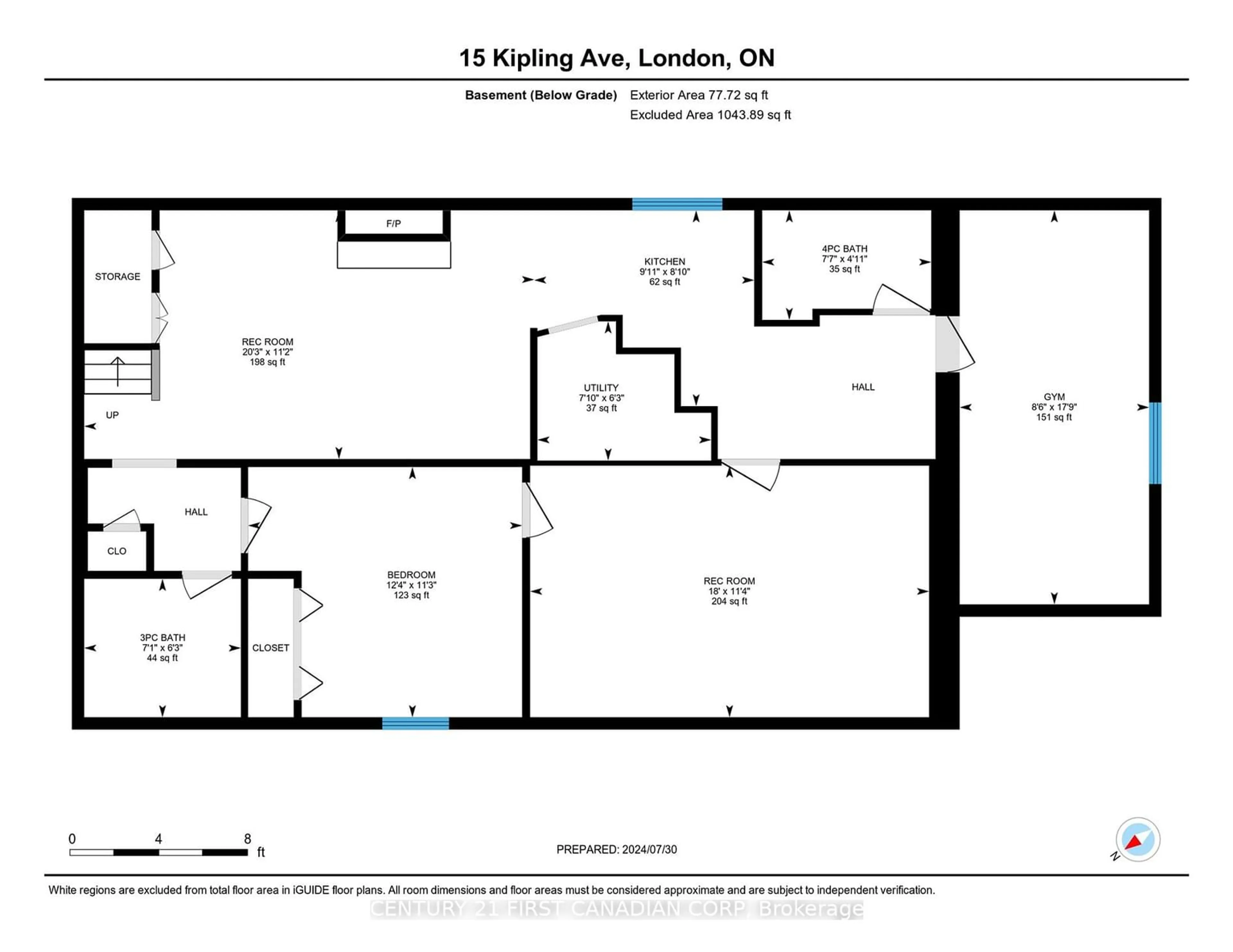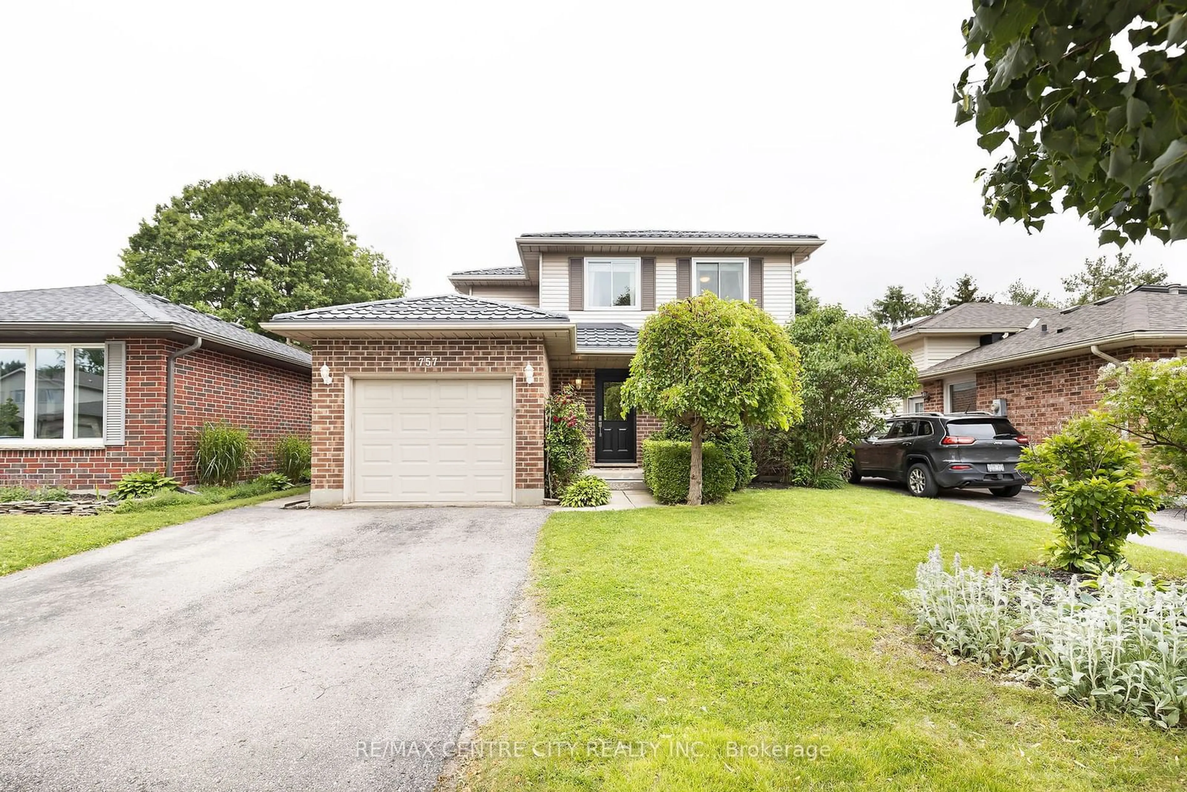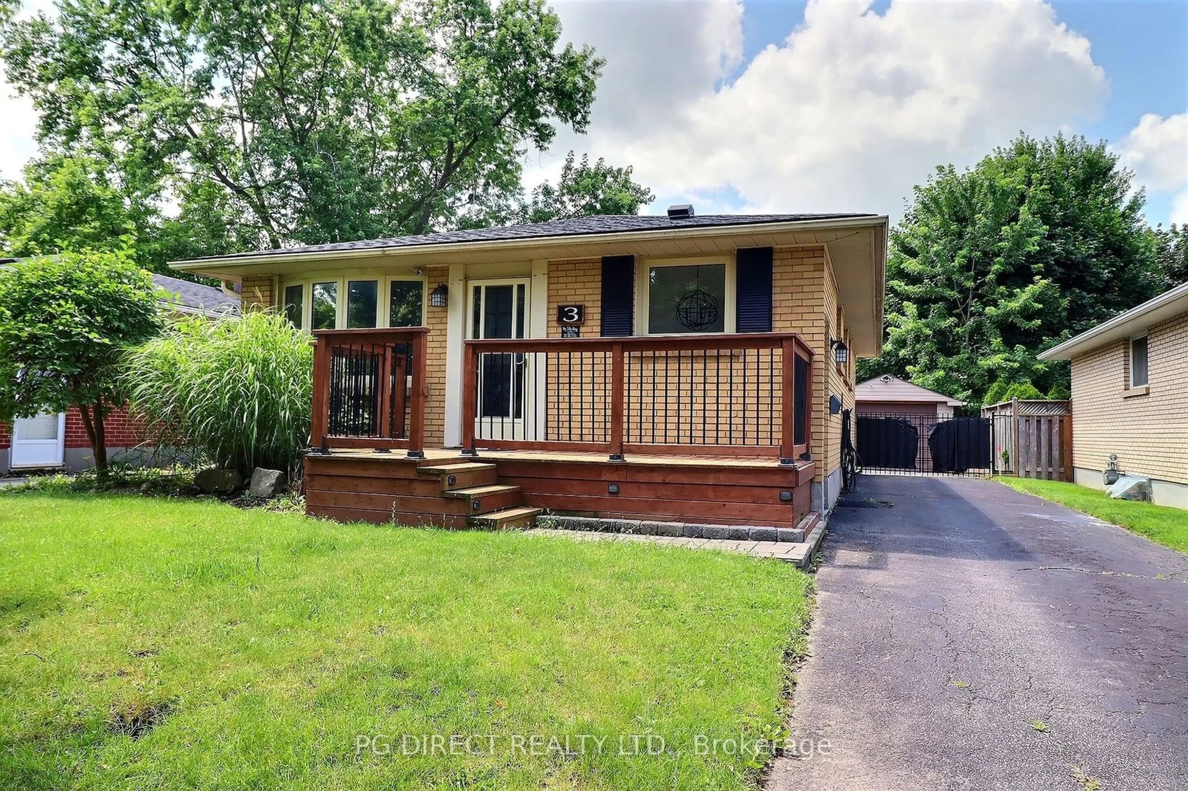15 Kipling Ave, London, Ontario N5V 1J8
Contact us about this property
Highlights
Estimated ValueThis is the price Wahi expects this property to sell for.
The calculation is powered by our Instant Home Value Estimate, which uses current market and property price trends to estimate your home’s value with a 90% accuracy rate.$604,000*
Price/Sqft-
Days On Market23 Hours
Est. Mortgage$2,576/mth
Tax Amount (2024)$2,910/yr
Description
This newly renovated charming brick bungalow in Nelson Park Area with in-law capability and separate entrance to the basement is ideal for first-time buyers or those looking to invest. The main floor boasts a spacious living room leading to a bright, eat-in kitchen featuring a bay window, skylight. Down the hall, you'll find a 4-piece bathroom and 3 generously sized bedrooms, along with patio doors that open to a large patio with a powered awning and a sunny backyard. The basement offers an additional bedroom, 2 Full bathrooms and a sizable bonus room that could serve as a home office or a potential fifth bedroom. Recent renovation includes Driveway Resurfacing, Kitchen Cabinets remodeled, all washrooms have new vanities, lights and flooring with pot lights in the living room and kitchen. Minutes away from 401 highway and conveniently close to public transit, shopping, and amenities, this home truly has something for everyone. Don't miss out on this incredible opportunity to make 15 Kipling Ave your new home!
Upcoming Open Houses
Property Details
Interior
Features
Main Floor
Living
3.52 x 5.79Kitchen
3.54 x 3.75Dining
4.05 x 2.20Br
3.54 x 3.04Exterior
Features
Parking
Garage spaces 1
Garage type Carport
Other parking spaces 5
Total parking spaces 6
Property History
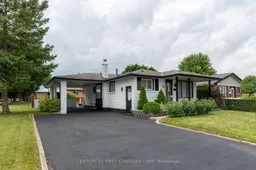 40
40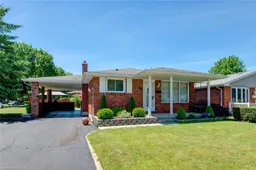 44
44
