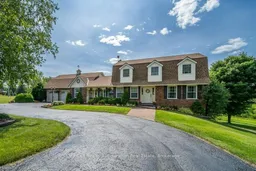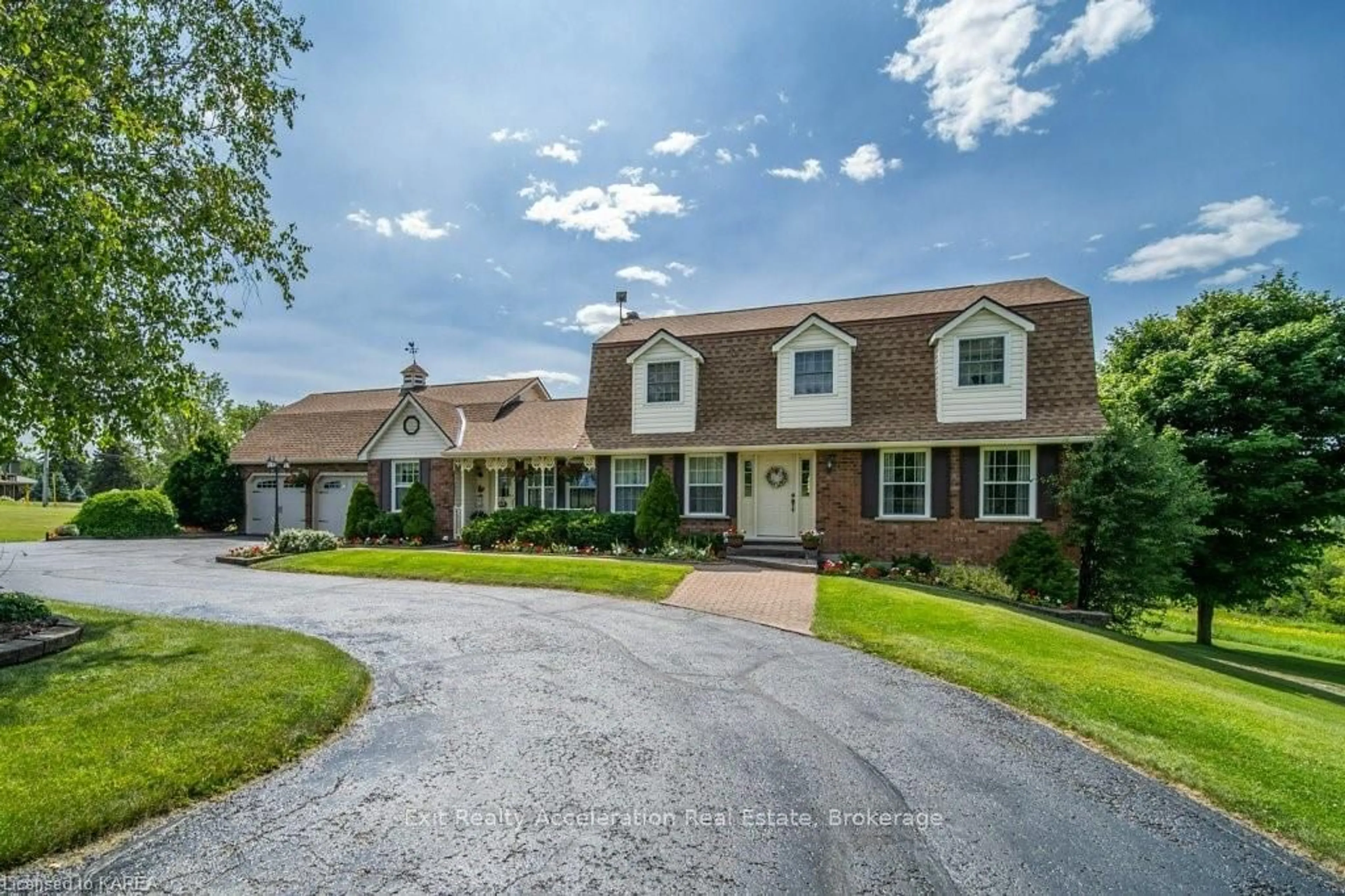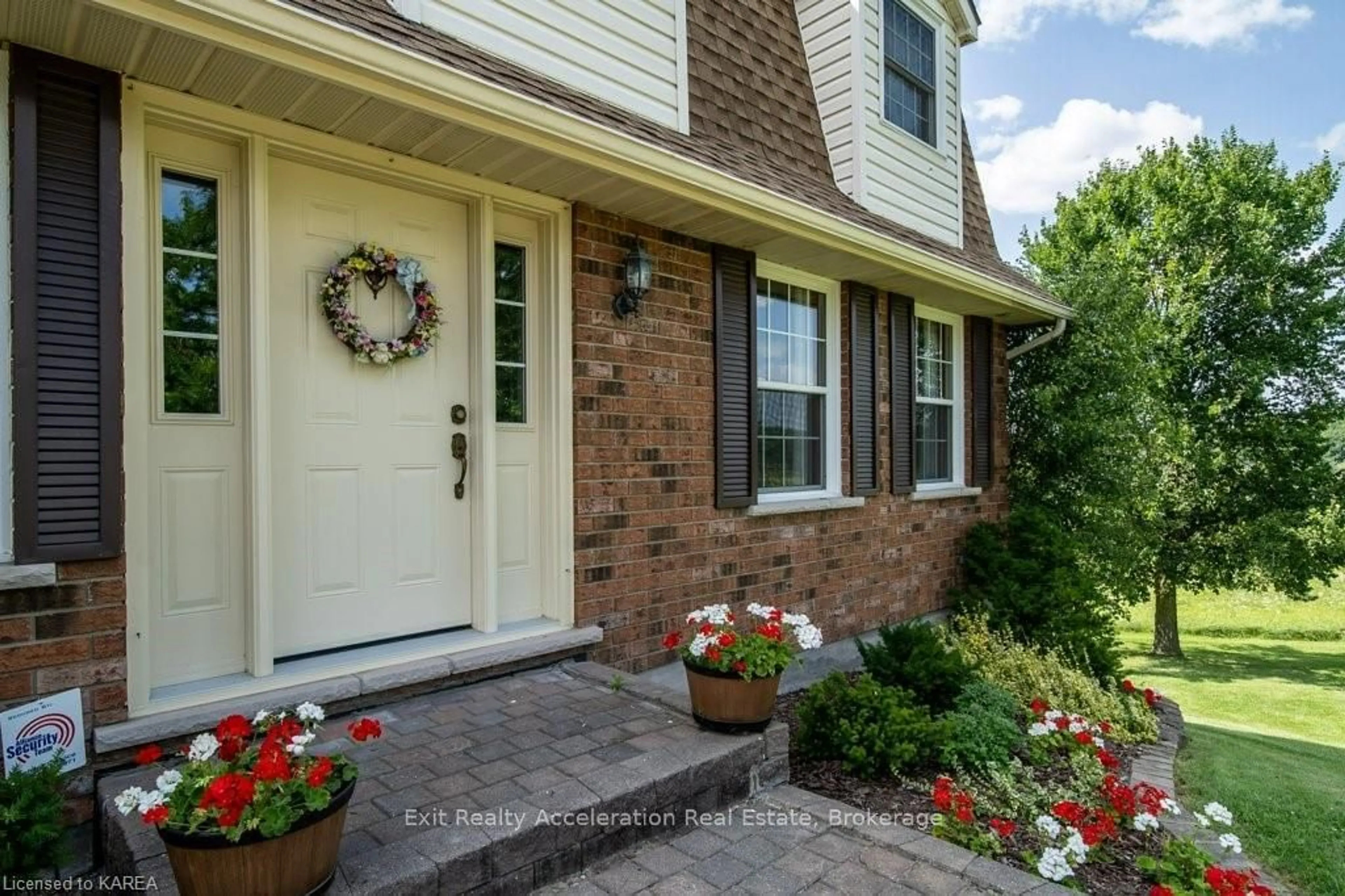923 COUNTY ROAD 1, Stone Mills, Ontario K7R 3L2
Contact us about this property
Highlights
Estimated ValueThis is the price Wahi expects this property to sell for.
The calculation is powered by our Instant Home Value Estimate, which uses current market and property price trends to estimate your home’s value with a 90% accuracy rate.Not available
Price/Sqft-
Est. Mortgage$4,294/mo
Tax Amount (2024)$3,950/yr
Days On Market29 days
Description
Discover the charm of this unique brick home, nestled on 40.5 acres (with severance potential) with the serene Napanee River running through the property. Inside, the house offers three bedrooms and two bathrooms, with the convenience of one bathroom on the main level. The living room and kitchen each feature a cozy fireplace, perfect for gathering with family and friends. The home includes a two-car garage that provides easy access directly into the house. In the back, you'll find an inviting on-ground pool and deck, accessible through sliding doors from the family room, perfect for summer relaxation. The property is beautifully landscaped, adding to its welcoming appeal. This home is also equipped with a whole-home Generac generator, ensuring peace of mind during any power outages. Additionally, the basement houses a workshop with its own garage door for exterior access, offering great space for hobbies or projects. 923 County Rd 1 East provides a comfortable and practical living environment, ideal for anyone seeking a blend of indoor and outdoor enjoyment.
Property Details
Interior
Features
Main Floor
Bathroom
1.78 x 1.55Dining
3.99 x 3.43Family
3.28 x 6.25Kitchen
5.33 x 4.50Exterior
Features
Parking
Garage spaces 2
Garage type Attached
Other parking spaces 10
Total parking spaces 12
Property History
 40
40

