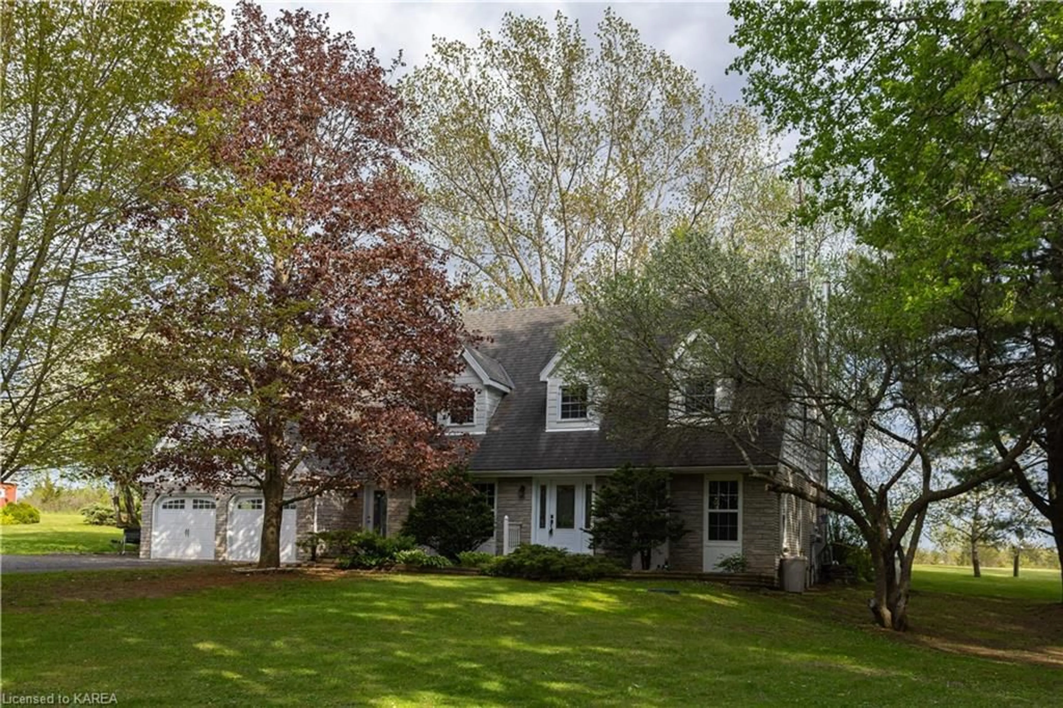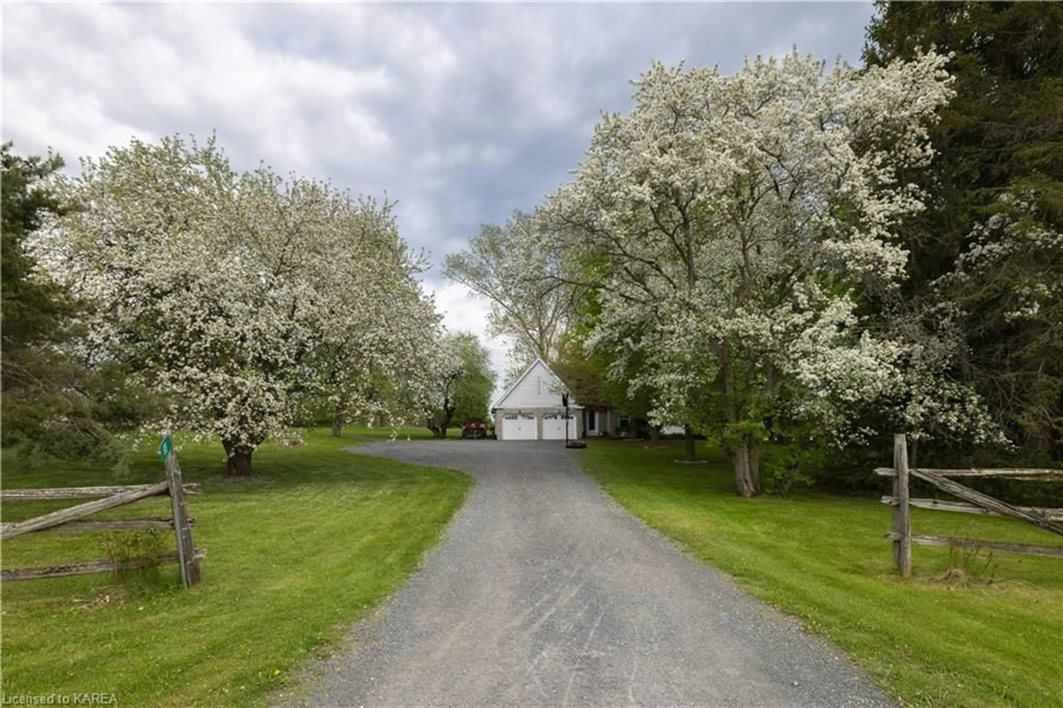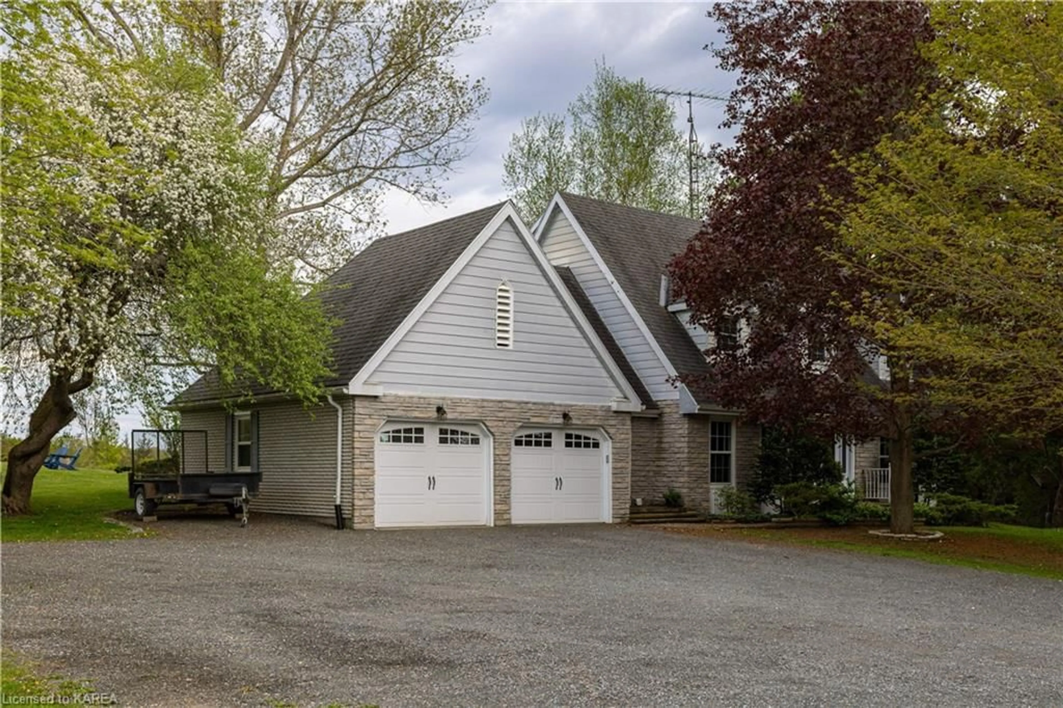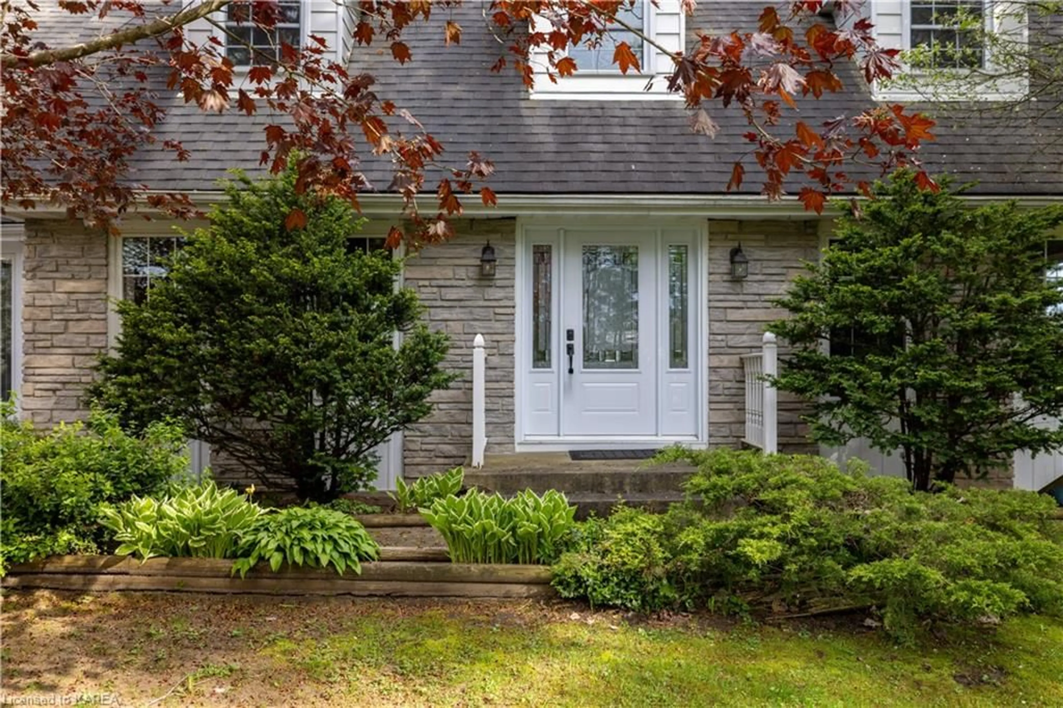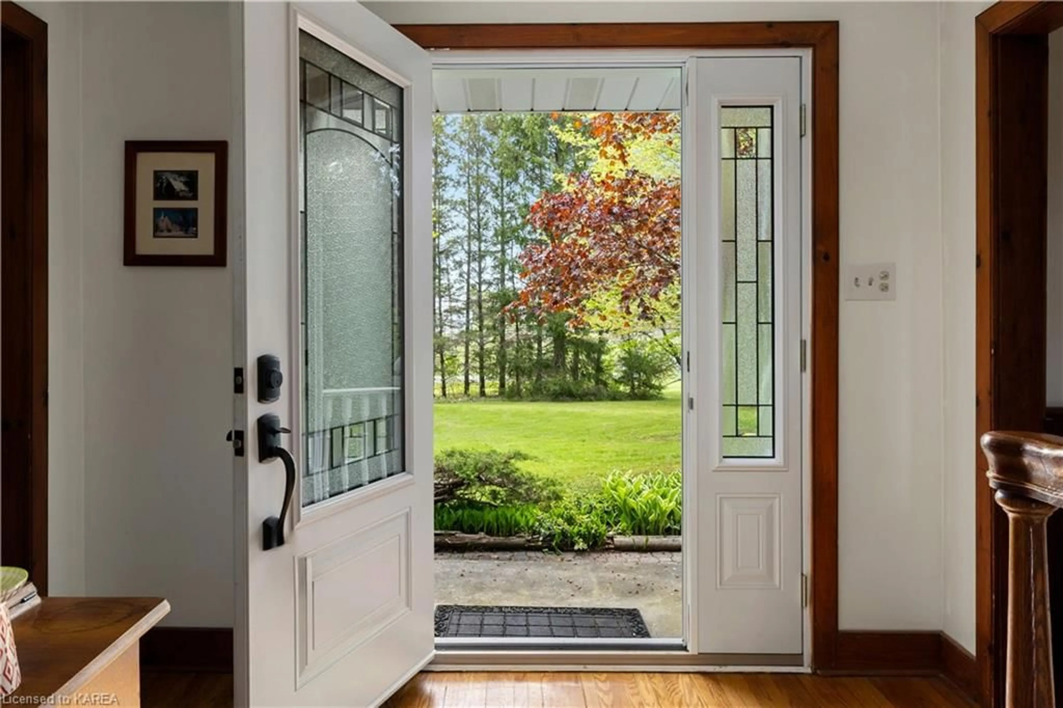88 Cutler Rd, Yarker, Ontario K0K 3N0
Contact us about this property
Highlights
Estimated ValueThis is the price Wahi expects this property to sell for.
The calculation is powered by our Instant Home Value Estimate, which uses current market and property price trends to estimate your home’s value with a 90% accuracy rate.Not available
Price/Sqft$228/sqft
Est. Mortgage$3,435/mo
Tax Amount (2024)$4,963/yr
Days On Market76 days
Description
This immaculate cape cod style home is ready for your family, large or small. Over 8 acres of manicured lawns with its own golf driving range and access to the renowned Cataragui Trail. Enjoy endless access to a myriad of nature trails for all manner of outdoor activities. For sport enthusiasts, there is a 4 minute walk to a community soccer field, basket ball court and skating rink. This comfortable home with a new 4.5 gallon well in place features a new open concept kitchen with granite counters opening up to a spacious dining room. Cozy up to the woodstove in the living room on cold winter nights, with access through French doors to relax in your hot tub in the midst of manicured gardens. There are so many unique features in this home that must be viewed to be appreciated: main floor laundry, spacious garage with overhead storage room, hardwood in all principal rooms, newer windows and doors, mature apple trees, 16X24 barn for storage and workshop, pastoral views; too many more to list here. You owe it to yourself and your family to view this one of a kind property. You won’t be disappointed.
Property Details
Interior
Features
Main Floor
Kitchen
4.67 x 3.84carpet free / hardwood floor
Foyer
1.73 x 2.87Sitting Room
2.87 x 3.53Bathroom
2.06 x 0.712-Piece
Exterior
Features
Parking
Garage spaces 2
Garage type -
Other parking spaces 4
Total parking spaces 6

