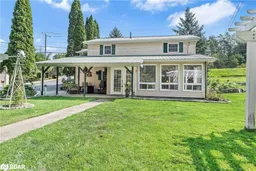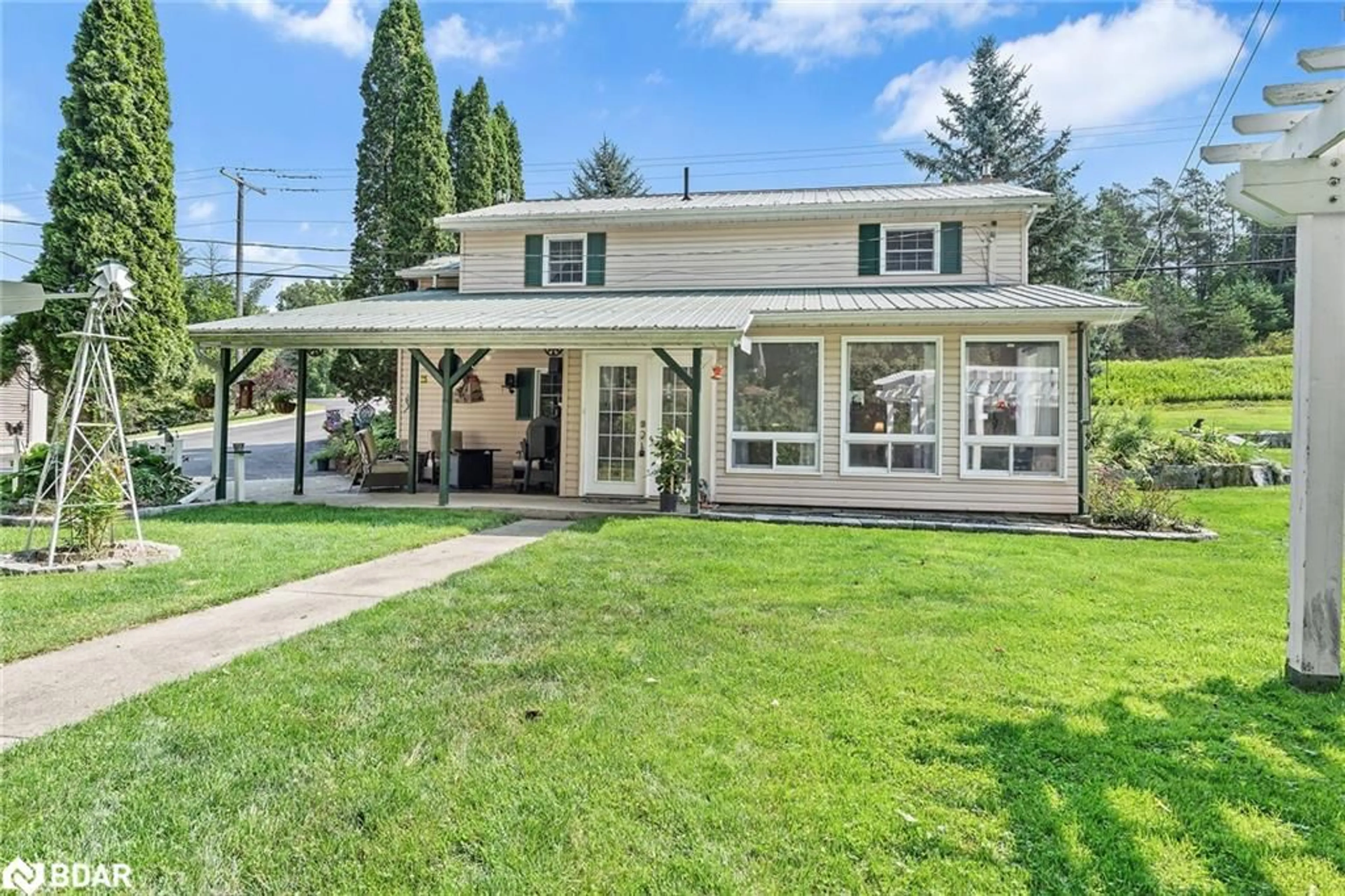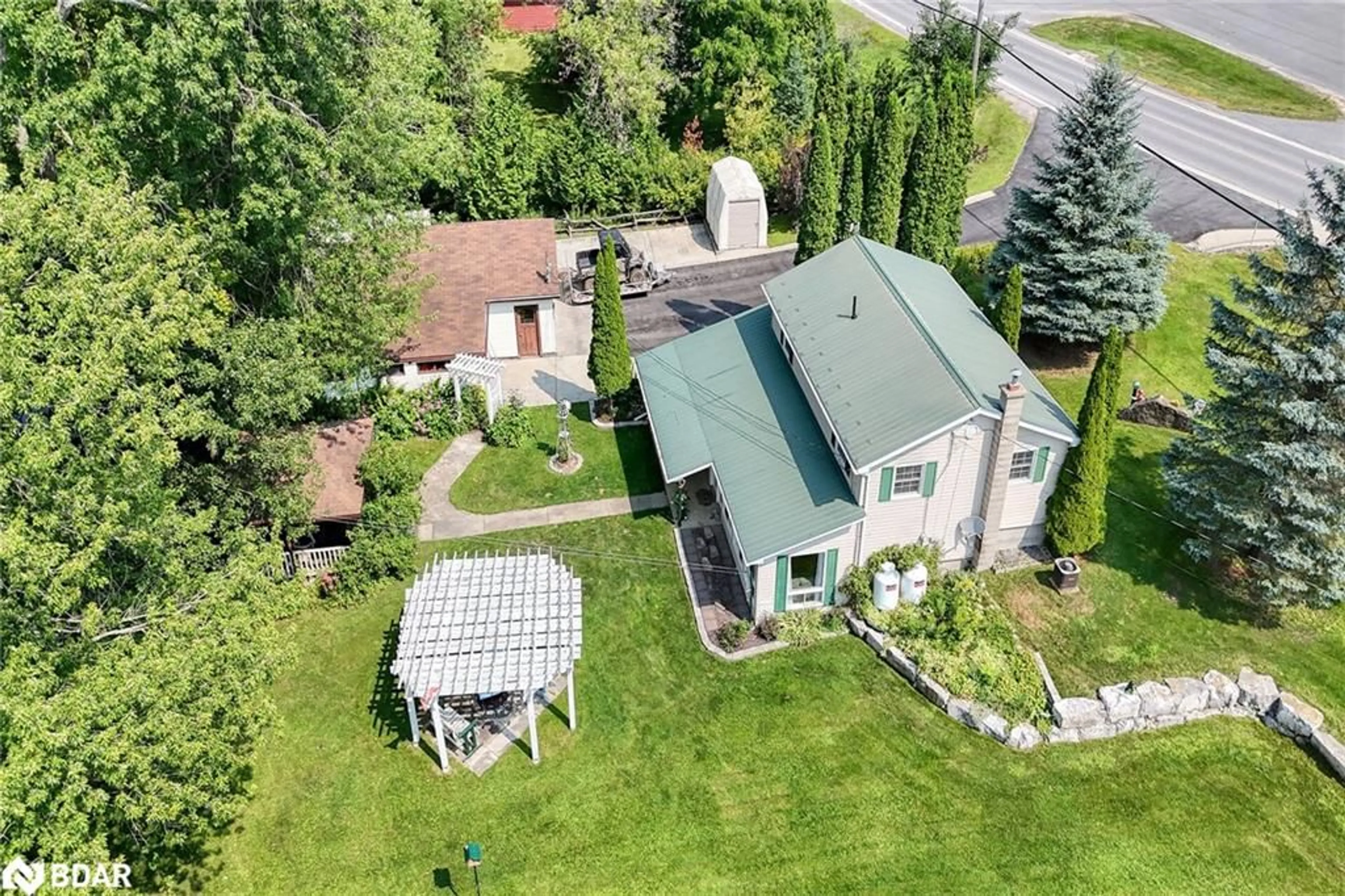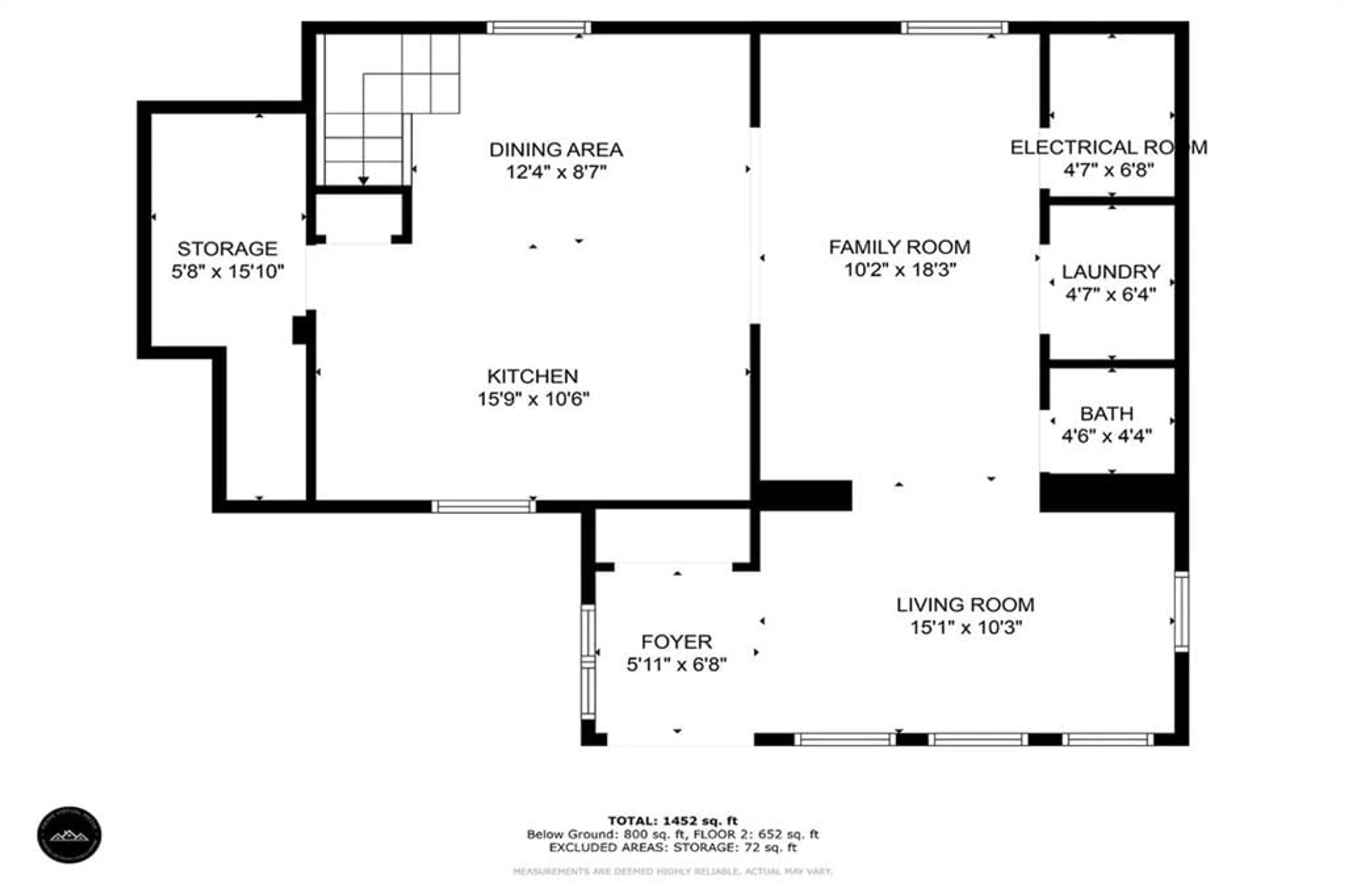6665 Wheeler St St, Stone Mills, Ontario K0K 3G0
Contact us about this property
Highlights
Estimated ValueThis is the price Wahi expects this property to sell for.
The calculation is powered by our Instant Home Value Estimate, which uses current market and property price trends to estimate your home’s value with a 90% accuracy rate.$630,000*
Price/Sqft$403/sqft
Days On Market8 days
Est. Mortgage$2,942/mth
Tax Amount (2024)$2,401/yr
Description
Discover this unique custom-designed bungalow on the edge of Tamworth, just north of Napanee. This charming home features two bedrooms, a den/office, two bathrooms, a laundry room, a pantry, an inviting living room with an electric fireplace, and a four-season Florida room that lets in abundant natural light. The neutral paint palette creates a fresh, airy ambiance, and the home has gleaming hardwood floors throughout. Extensively renovated with a new addition in 2005 (electrical, plumbing, windows, insulation (Roxall), metal roof), this home offers modern amenities with timeless charm. With 220 feet of waterfront on the Salmon River, this property offers year-round living with panoramic river views and direct water access. The property includes two detached garages, a storage shed, and a garden shed for all your storage needs. The beautifully landscaped grounds feature perennial gardens, a pergola, and a gazebo, creating an idyllic outdoor sanctuary. Located across the street from the elementary school & walking distance of town amenities, this home offers rural living with convenient access to everyday amenities. Don't miss the opportunity to own this remarkable riverfront property. Propane Tanks $80/yr/each
Property Details
Interior
Features
Main Floor
Bedroom Primary
3.56 x 4.78Bedroom
5.87 x 2.24Bedroom
2.54 x 2.41Bathroom
2.24 x 3.734-Piece
Exterior
Features
Parking
Garage spaces 2
Garage type -
Other parking spaces 8
Total parking spaces 10
Property History
 40
40


