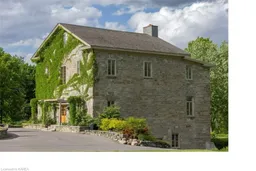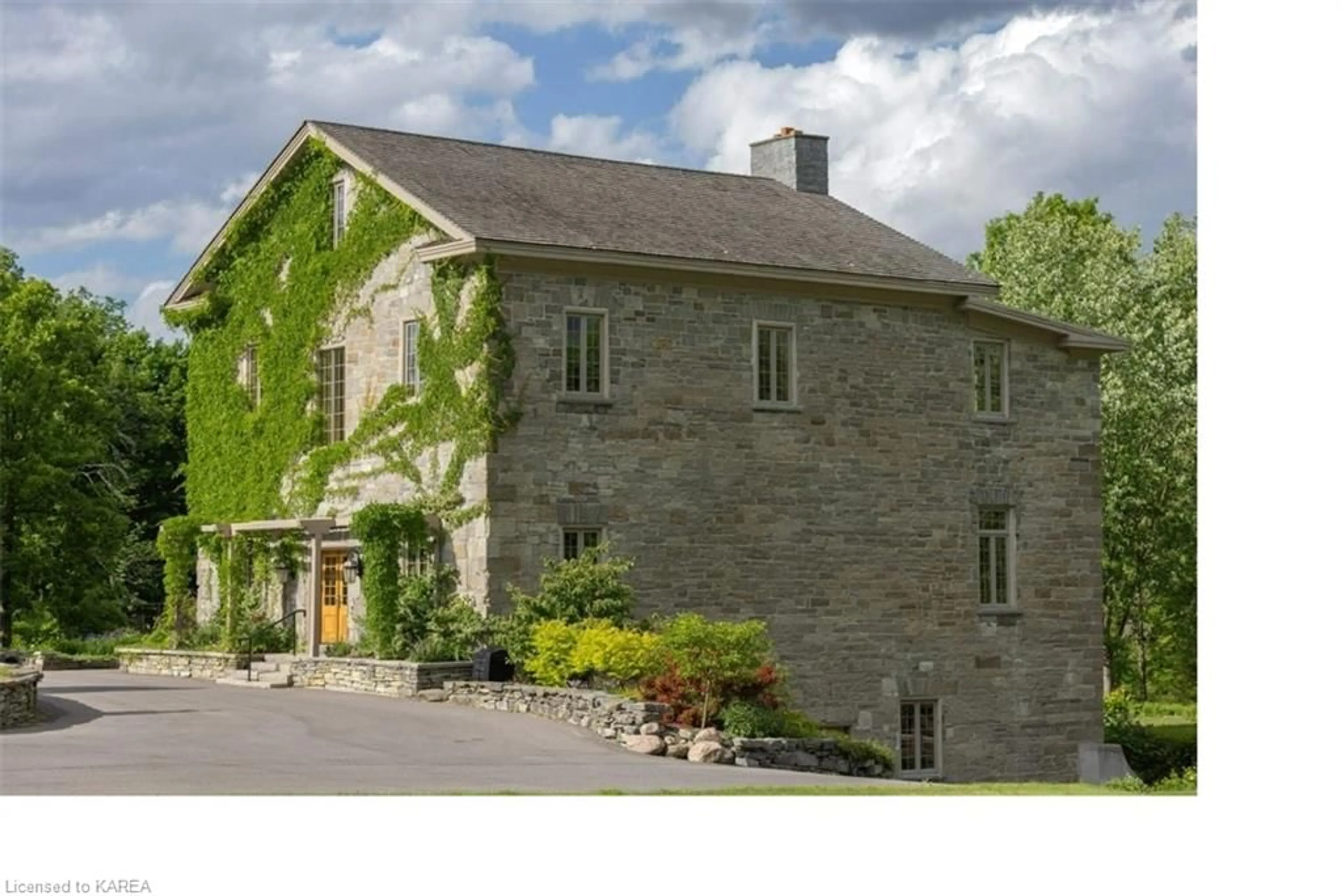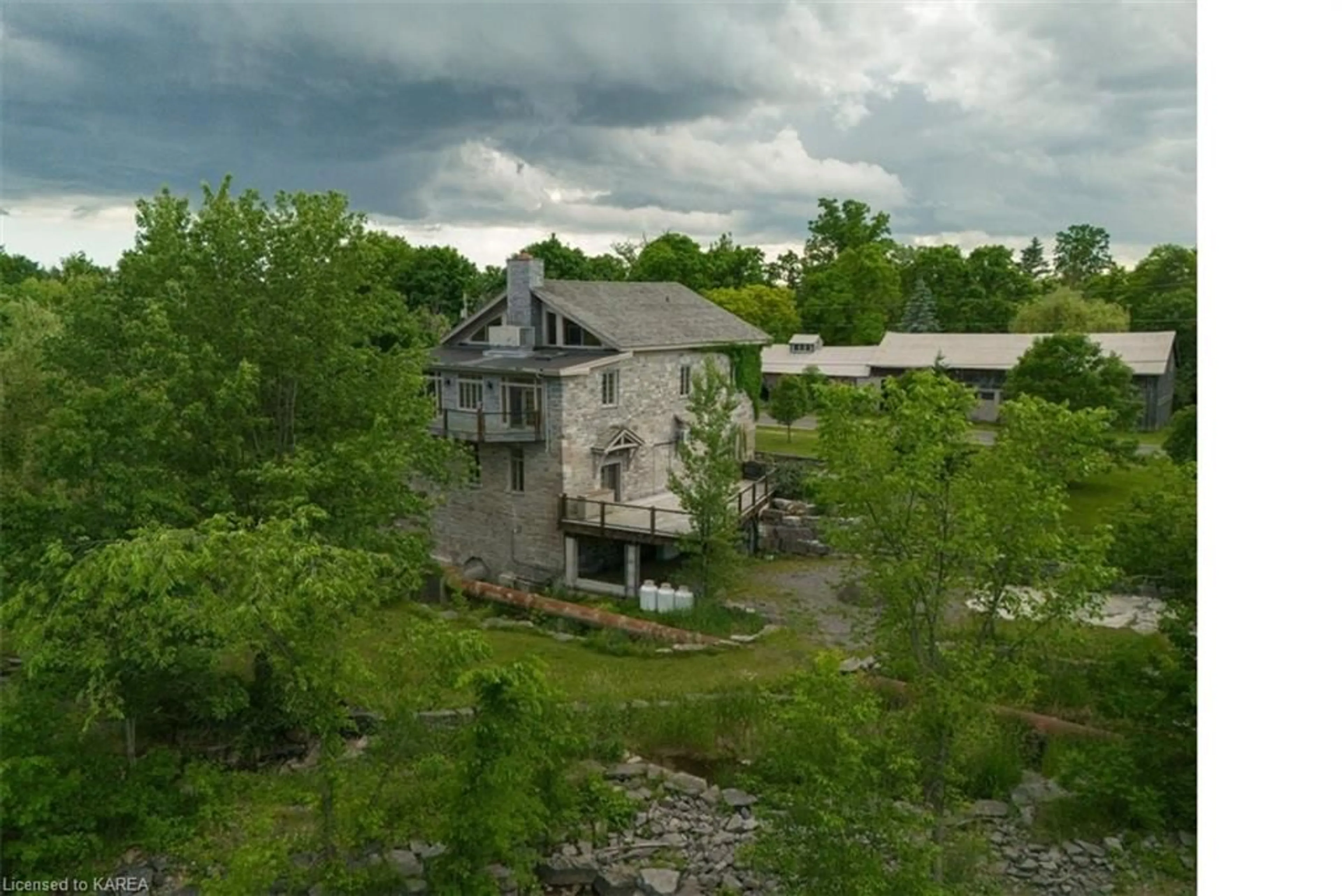46 Concession St, Tamworth, Ontario K0K 3G0
Contact us about this property
Highlights
Estimated ValueThis is the price Wahi expects this property to sell for.
The calculation is powered by our Instant Home Value Estimate, which uses current market and property price trends to estimate your home’s value with a 90% accuracy rate.$1,412,000*
Price/Sqft$706/sqft
Est. Mortgage$10,522/mth
Tax Amount (2024)$5,608/yr
Days On Market81 days
Description
Perched along the western bank of the rolling Salmon River sits the The Mill in Tamworth, a stately, historic grist mill painstakingly reconstructed over the course of seven years after lying in ruin for nearly five decades. Using both period and modern construction materials and techniques, the mill has been restored to an iconic, singular residence and grounds, adapting its historic, industrial past to its present day use. The mill is a 2 1/2 storey, 2 bedroom plus loft, 3 bathroom residence on a 1 1/2 acre lot adjacent to the Salmon River in the hamlet of Tamworth. Reclaimed fir beams and timbers dominate the living spaces, centred by the main floor's great room and architecturally integrating into the mill's quarried limestone facade. The primary bedroom with 4-piece ensuite and dining area open to the cantilevered balcony, bringing in the gentle sounds of the Salmon River rolling southward. The eat-in kitchen is afforded a view of the great room, thoughtfully incorporating the kitchen and living spaces and highlighting a hallmark of the mill: Connection. A perfectly placed den fits snugly and inviting into the corner, the upper loft and ground floor have endless possibilities. Professionally landscaped grounds surround the property, incorporating bridges and footpaths which meander over waterways, and Bill Vazan's "The Salmon River" sits monumentally in the distance.
Property Details
Interior
Features
Main Floor
Great Room
9.98 x 10.952-piece / fireplace / hardwood floor
Bedroom
4.01 x 3.28Exterior
Features
Parking
Garage spaces -
Garage type -
Total parking spaces 6
Property History
 25
25

