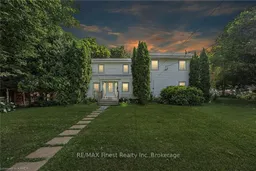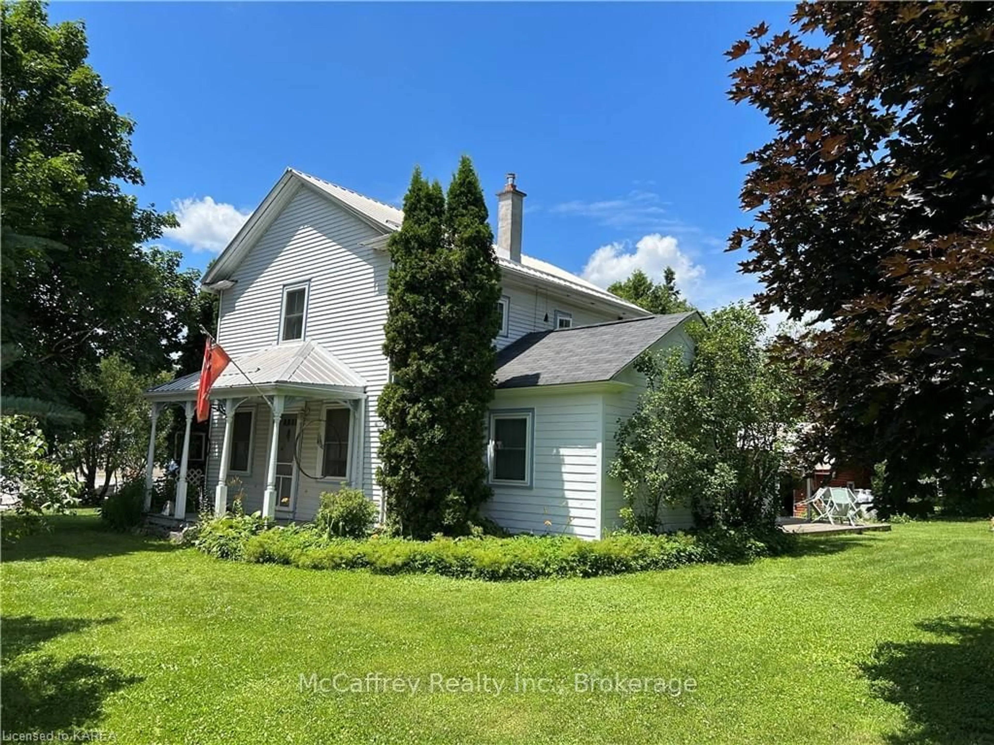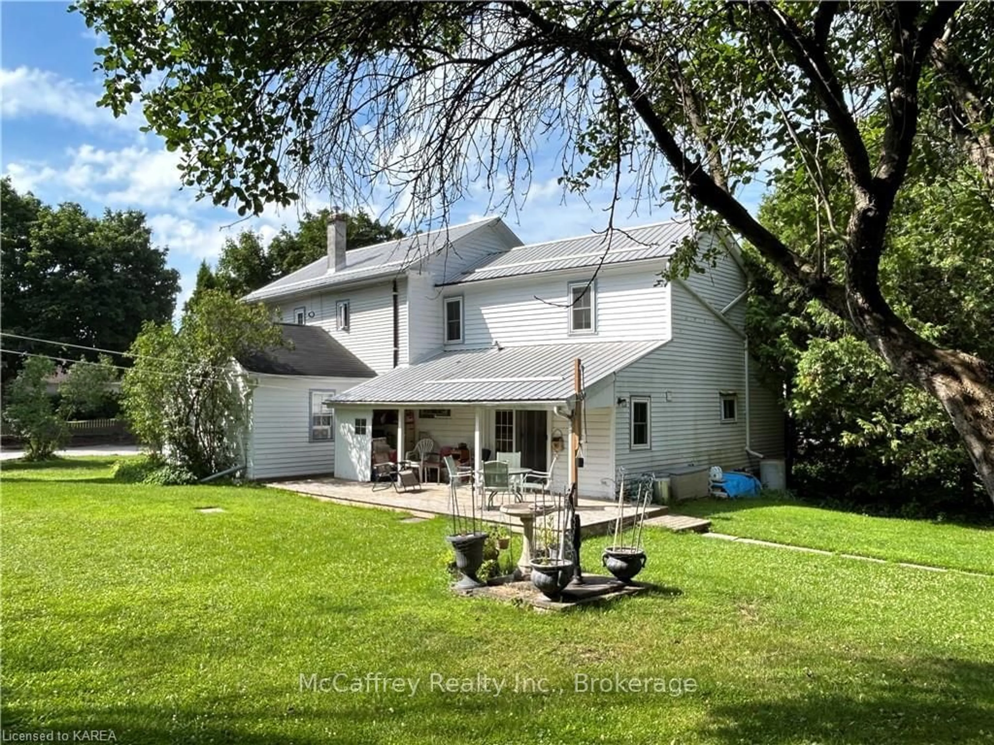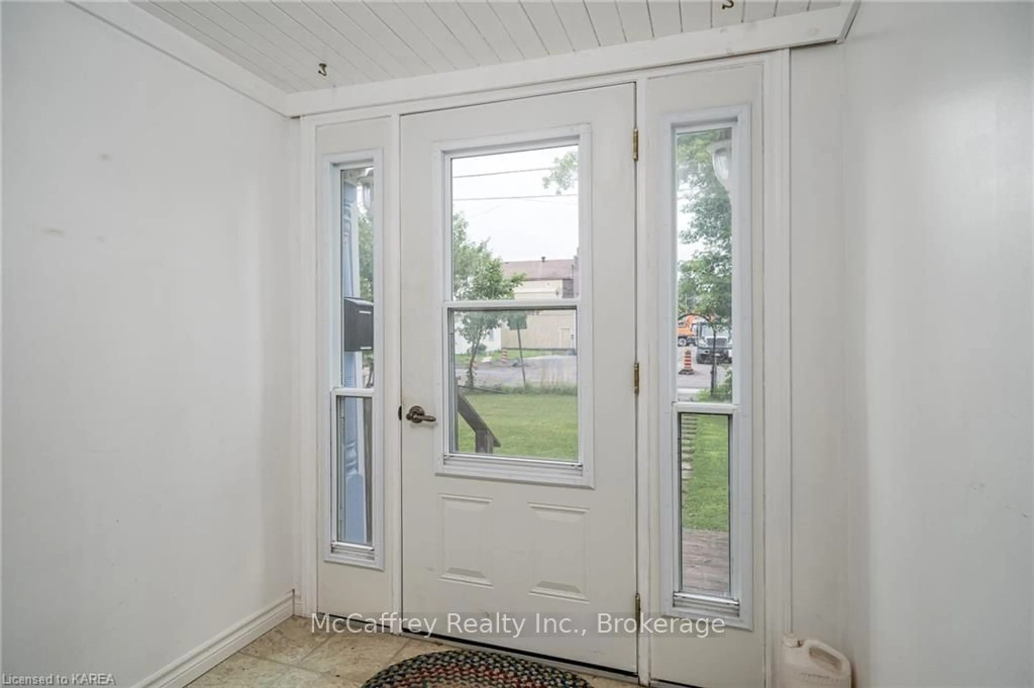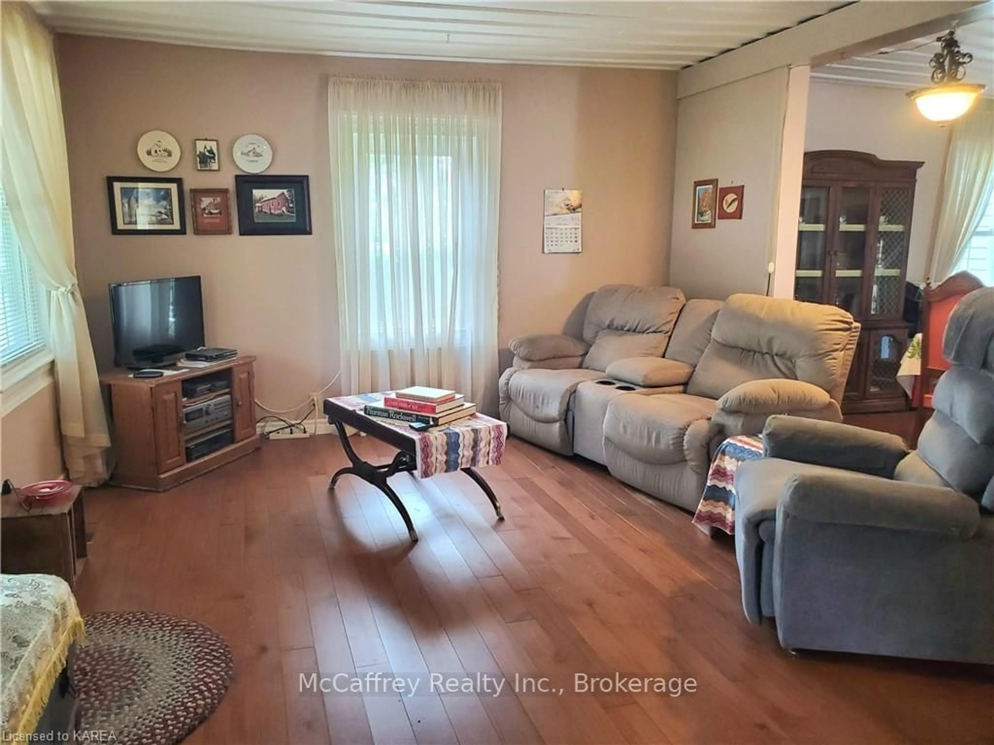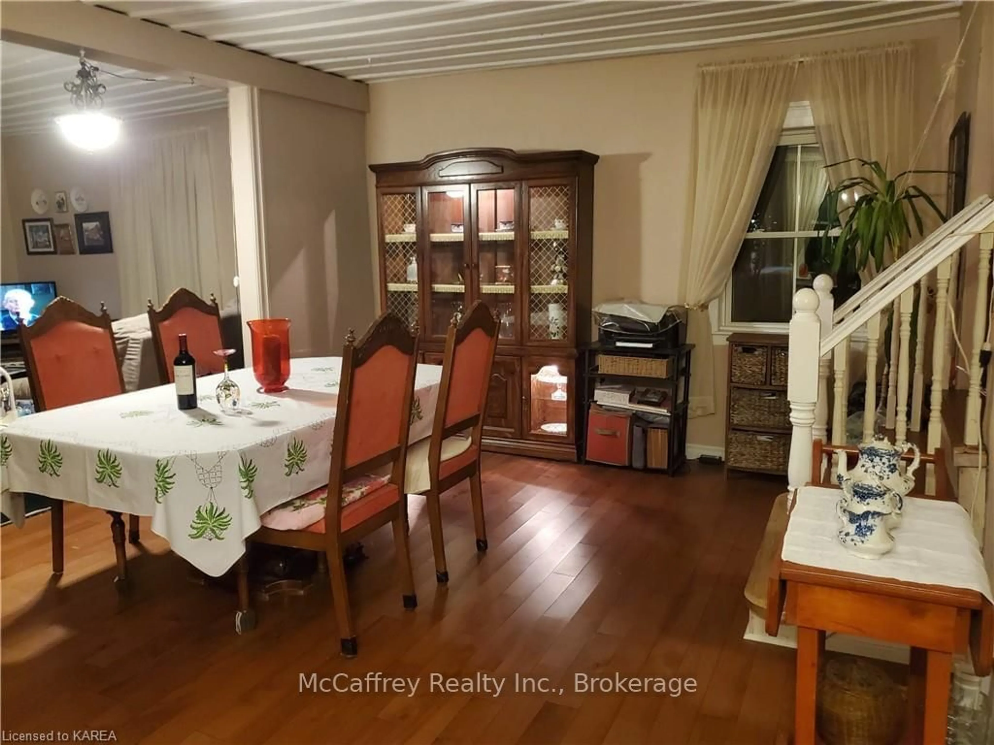4 PEEL St, Stone Mills, Ontario K0K 3G0
Contact us about this property
Highlights
Estimated ValueThis is the price Wahi expects this property to sell for.
The calculation is powered by our Instant Home Value Estimate, which uses current market and property price trends to estimate your home’s value with a 90% accuracy rate.Not available
Price/Sqft-
Est. Mortgage$1,825/mo
Tax Amount (2024)$2,667/yr
Days On Market105 days
Description
Nestled in the picturesque village of Tamworth, this enchanting two-storey home, believed to be built by Calvin Wheeler in the mid-19th century, radiates character and charm. Its post and beam style construction showcases timeless craftsmanship, making it a truly unique find. The main level offers welcoming entrances, a spacious kitchen with a functional working pantry, an elegant dining room, a comfortable living room and family room, a convenient main-level bedroom, a full bathroom, and a half bath with laundry facilities. Upstairs, you'll find two additional inviting bedrooms and a bonus finished storage space awaiting your creative touch ideal for a home office, studio, or playroom. Outside, the well-maintained yard offers a serene retreat with a quaint bunkie for guests or a workshop for the handy-person, a handy shed for storage, and a large outbuilding with endless possibilities. Experience the warmth and history of this charming Tamworth home. With its spacious layout, delightful outdoor spaces, and timeless appeal, it's the perfect place to create lasting memories. Don't miss the opportunity to own a piece of Tamworth's history!
Property Details
Interior
Features
Main Floor
Living
5.72 x 3.96Family
5.77 x 3.68Kitchen
3.33 x 2.24Pantry
2.06 x 2.16Exterior
Features
Parking
Garage spaces -
Garage type -
Total parking spaces 8
Property History
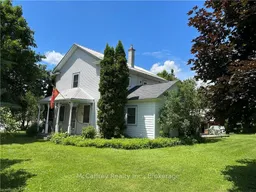 40
40
