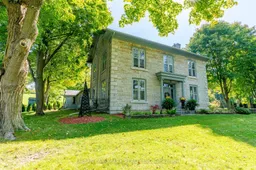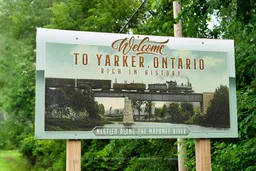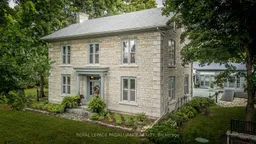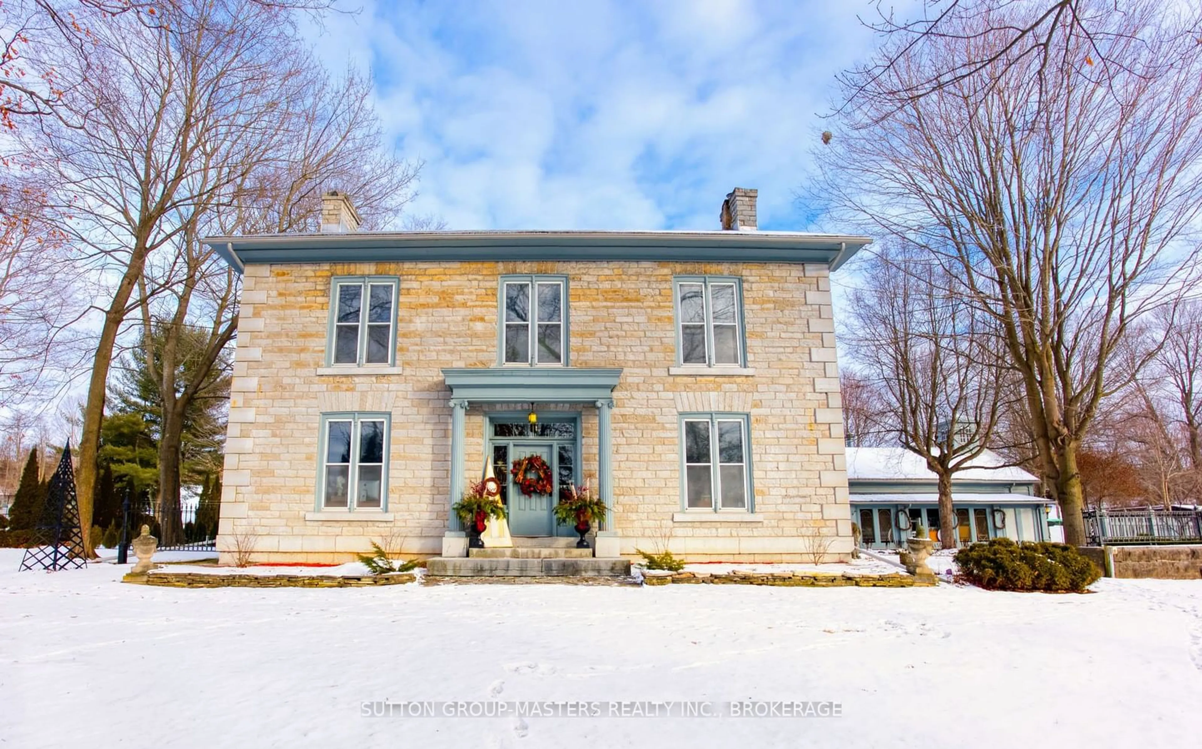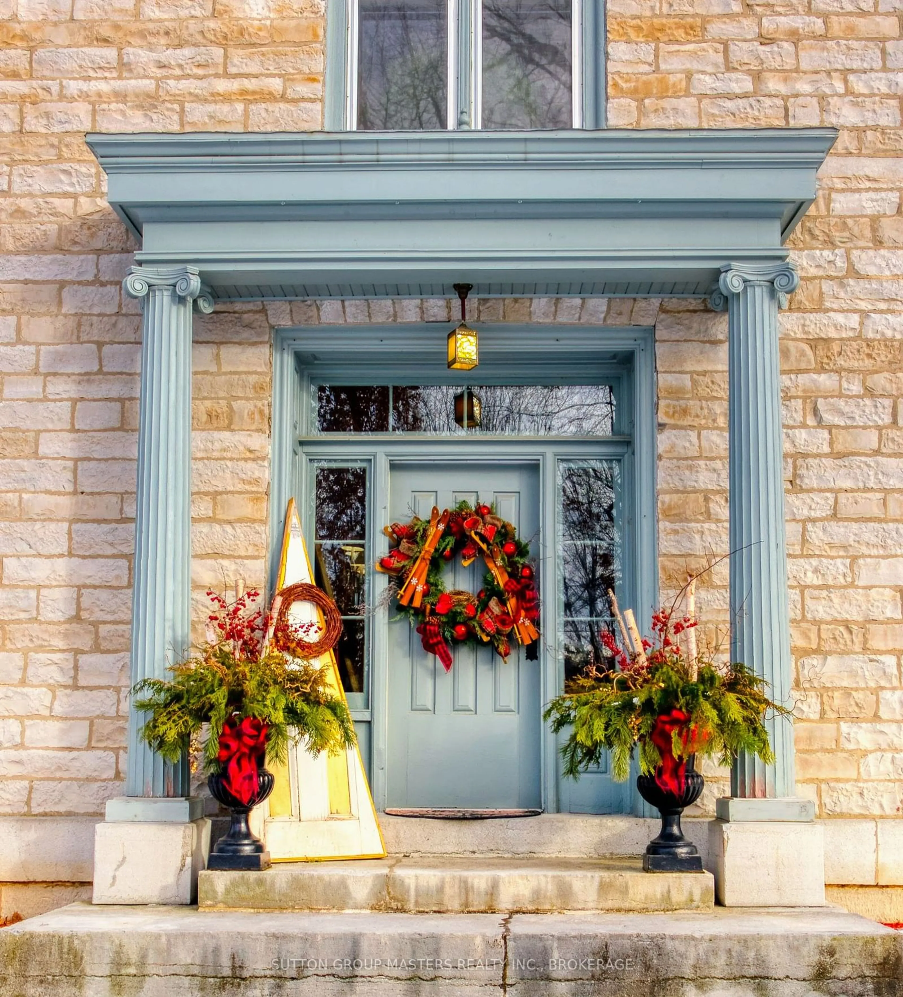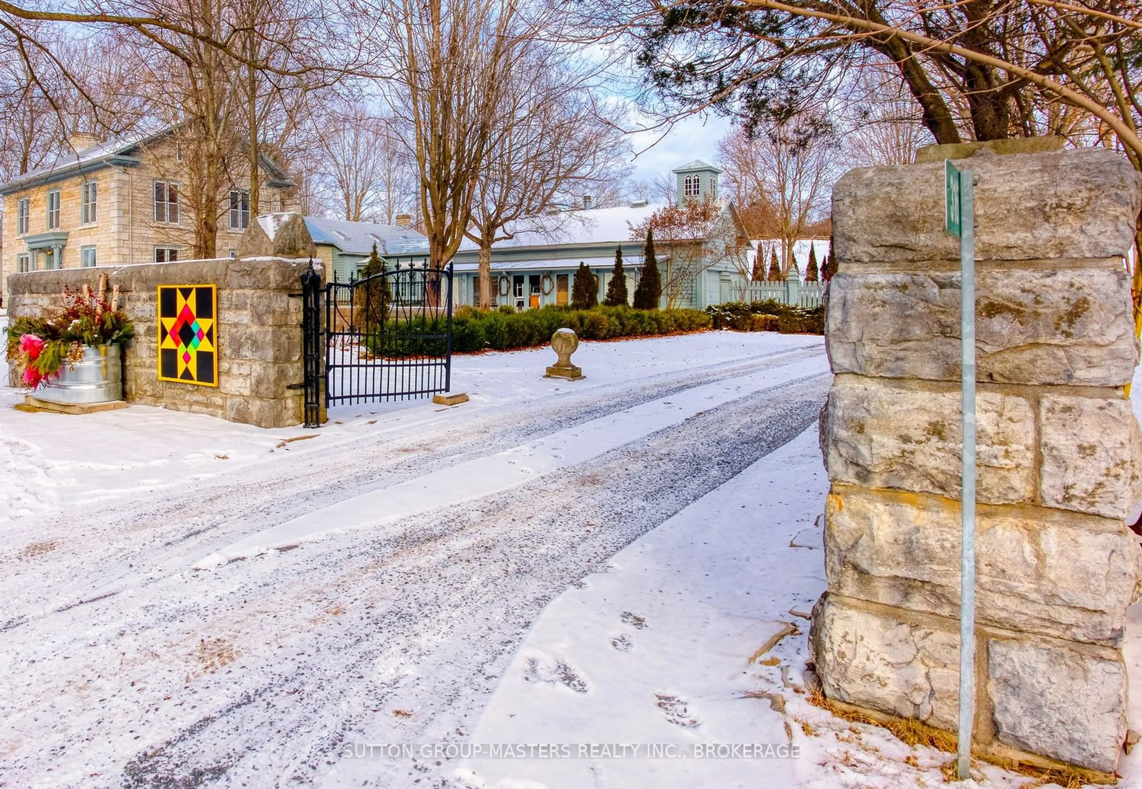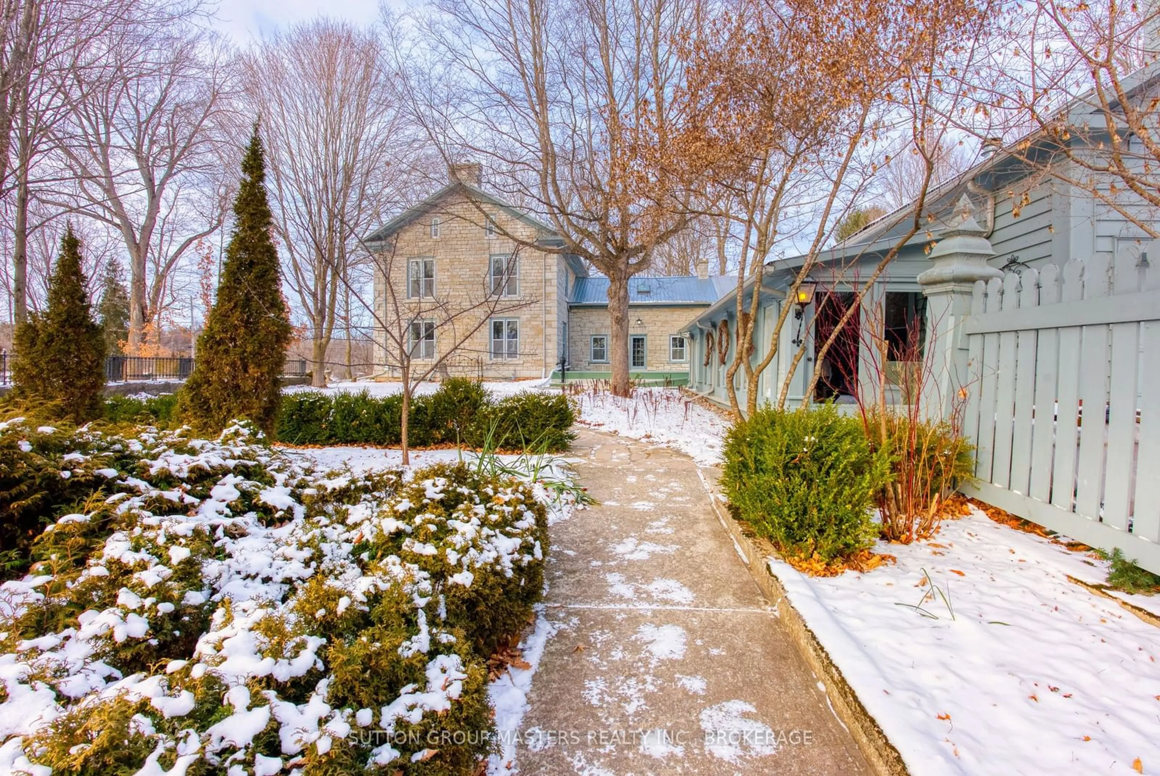316 Colebrook Rd, Stone Mills, Ontario K0K 3N0
Contact us about this property
Highlights
Estimated ValueThis is the price Wahi expects this property to sell for.
The calculation is powered by our Instant Home Value Estimate, which uses current market and property price trends to estimate your home’s value with a 90% accuracy rate.Not available
Price/Sqft$185/sqft
Est. Mortgage$7,941/mo
Tax Amount (2024)$11,866/yr
Days On Market34 days
Description
Grand historic limestone estate spanning over 6,000 square feet, originally built in 1851 by the Warner family, who cherished if for 113 years. In 1968, the property passed to renowned interior designer Robert Meiklejohn, who meticulously enhanced the home during his 50 year ownership. A stunning timber addition was seamlessly integrated and the residence was thoughtfully updated with authentic, historically accurate details. The result is a masterful blend of time less elegance and modern luxury, paying homage to the estate's storied heritage. Set against the picturesque backdrop of the Napanee River and adjacent conservation park, the property offers direct access to outdoor adventures, including swimming, canoeing, kayaking and more. Its impeccably landscaped grounds and spacious outdoor area are the perfect setting for country living and refined entertaining. The home's interiors were curated to showcase antique collections, a tradition maintained by the current owners. Recent updates include an energy-efficient propane hot water heating system and heat pumps, ensuring modern comfort throughout. Ideally located just 20 minutes from both Kingston and Napanee, the estate is within walking distance of the charming village of Yarker and a short stroll from the Cataraqui Recreational Trail. This exceptional property is a rare offering that combines historic character with contemporary convenience. For more details or to request a comprehensive information package, please contact the listing agent. Offers are welcomed anytime. **EXTRAS** Hydropool hot tub included.
Property Details
Interior
Features
2nd Floor
5th Br
5.00 x 3.003rd Br
4.87 x 4.944th Br
5.00 x 3.86Loft
4.36 x 2.00Exterior
Features
Parking
Garage spaces 2
Garage type Attached
Other parking spaces 2
Total parking spaces 4
Property History
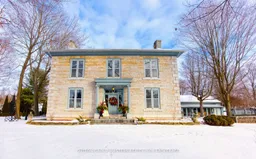 40
40