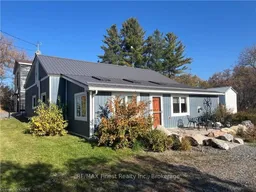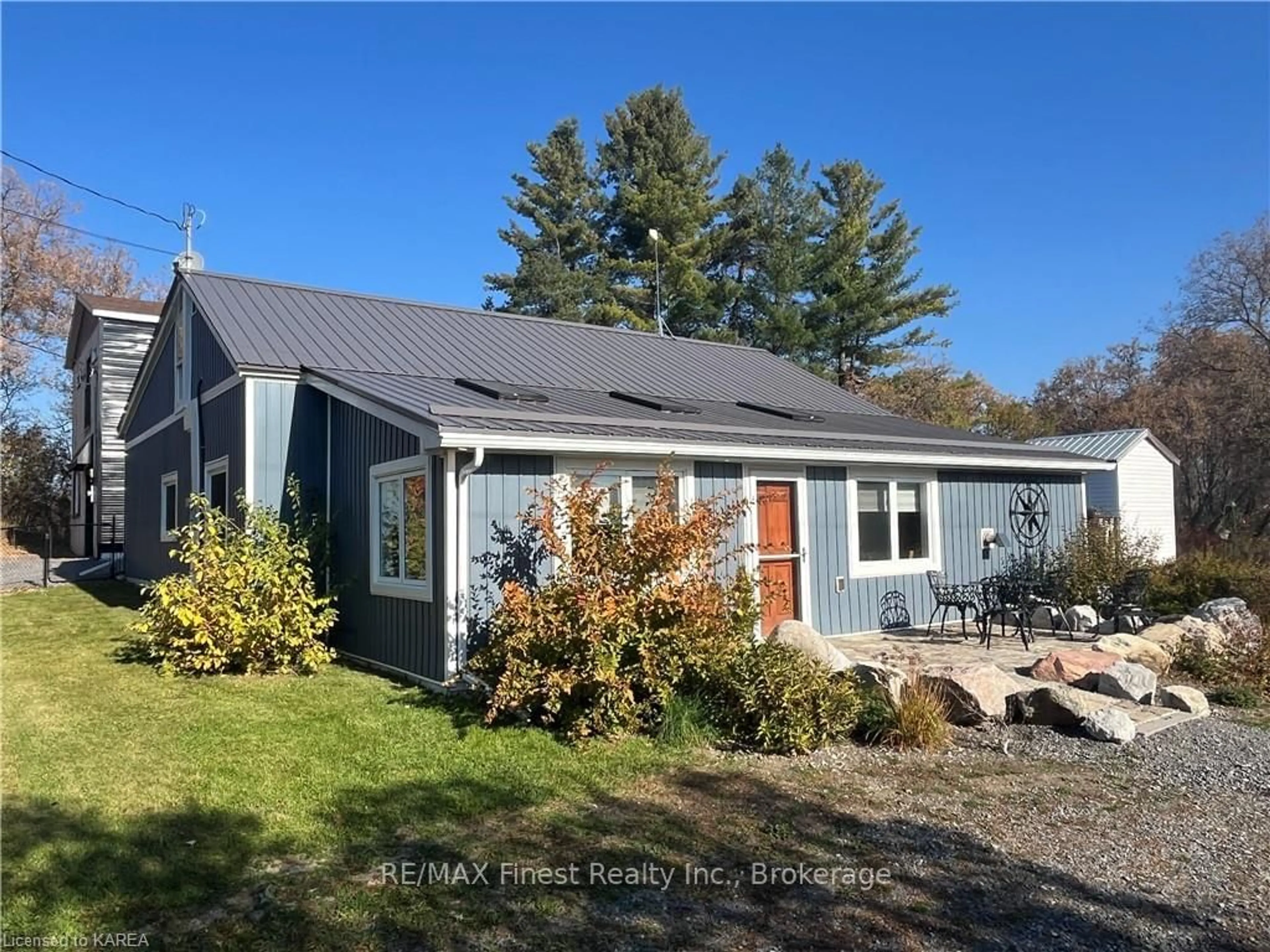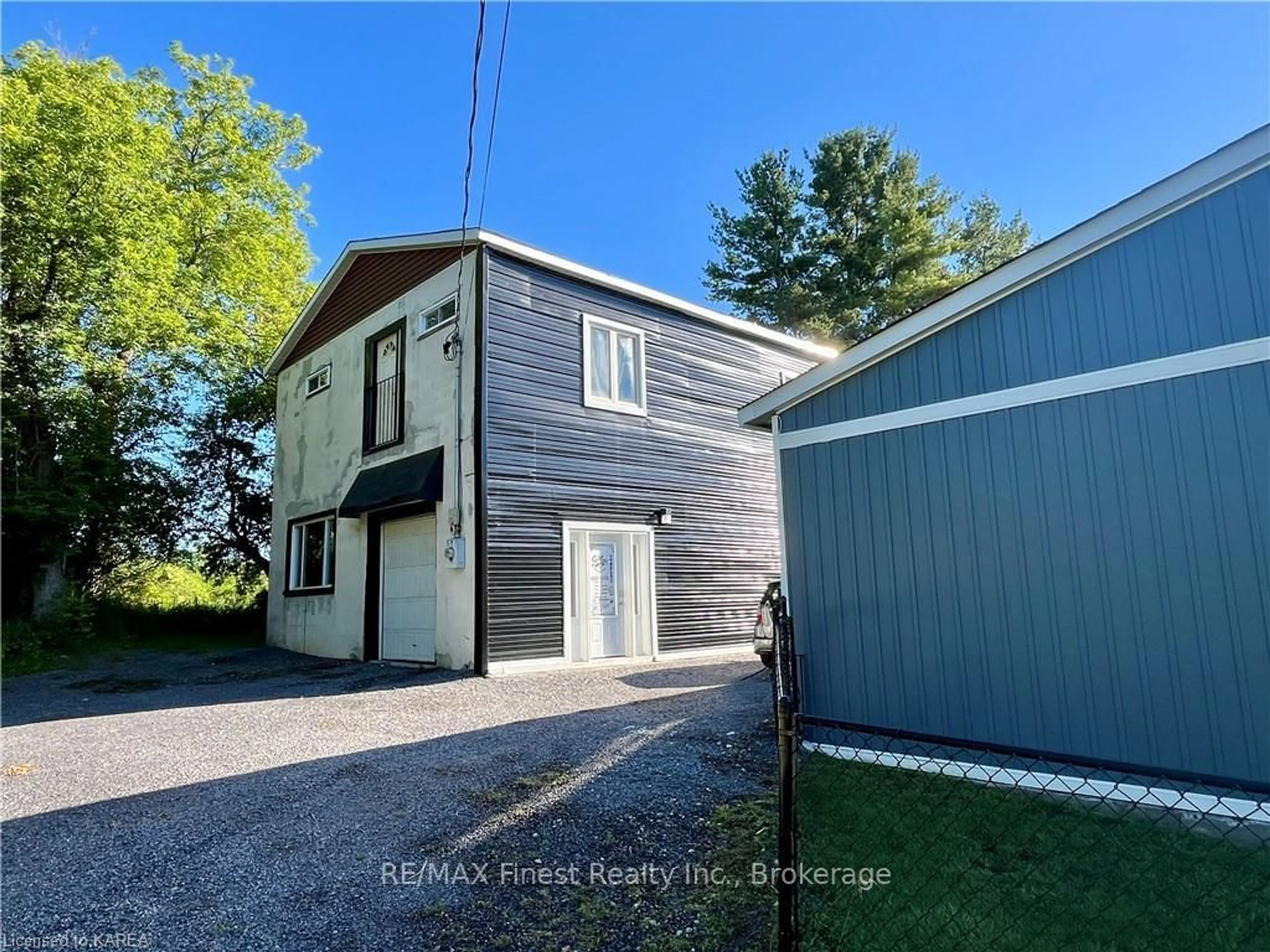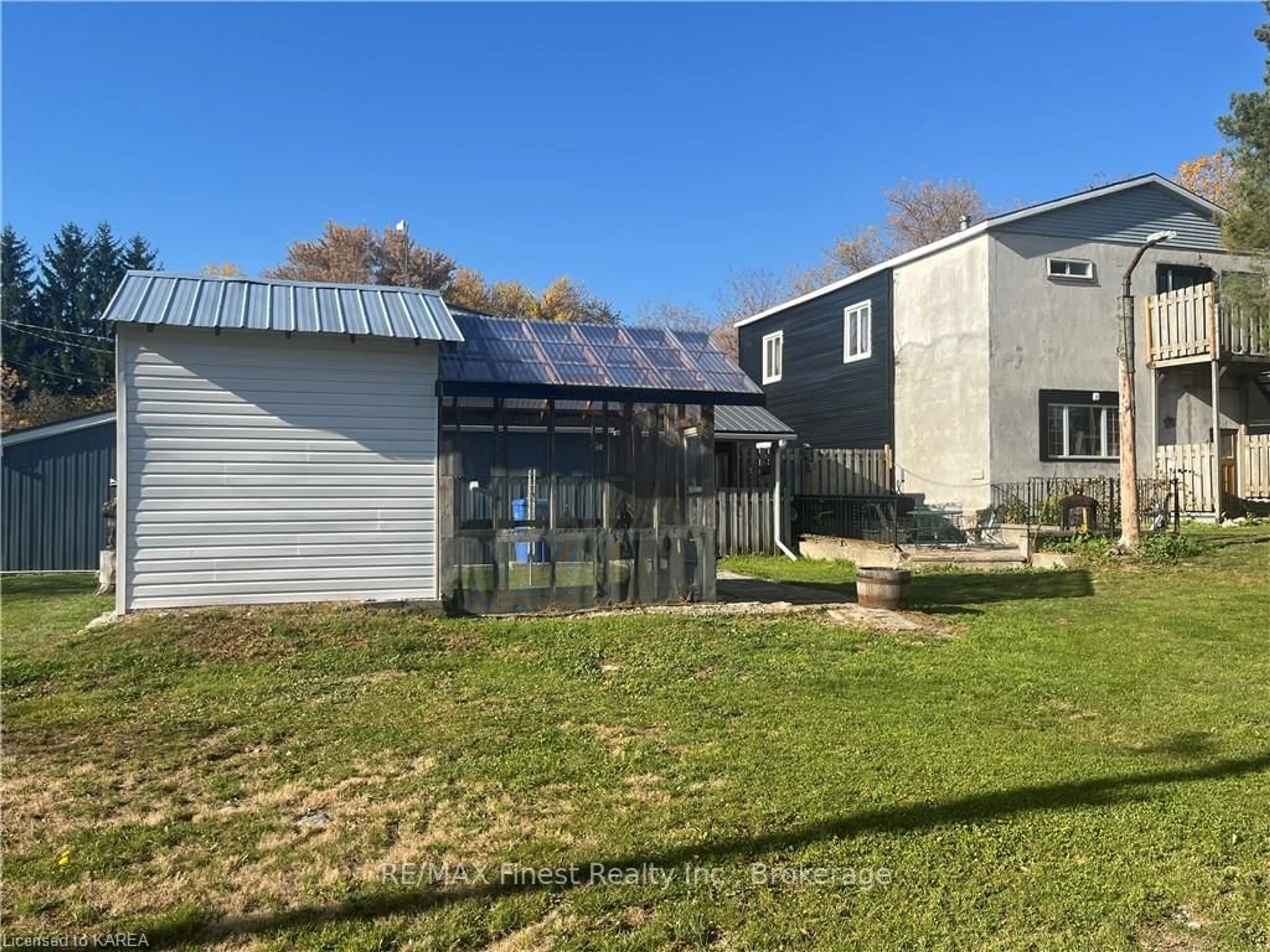24 PEEL St, Stone Mills, Ontario K0K 3G0
Contact us about this property
Highlights
Estimated ValueThis is the price Wahi expects this property to sell for.
The calculation is powered by our Instant Home Value Estimate, which uses current market and property price trends to estimate your home’s value with a 90% accuracy rate.Not available
Price/Sqft-
Est. Mortgage$3,006/mo
Tax Amount (2023)$2,766/yr
Days On Market29 days
Description
There is so much more than meets the eye in this gorgeous Tamworth property which is comprised of two separate lots totaling over 2.2 acres, and highlighted by a stunning ranch style bungalow that has been beautifully reconstructed top to bottom and is the perfect home for anyone looking to settle down, enjoy country living and have plenty of room for their hobbies. Situated on the property that used to be the Tamworth creamery, the main home sits in front of an oversized detached garage, with its own 200 amp electrical panel, propane furnace and plumbing. Above the garage, the loft provides the perfect in-law suite with ample living room space, appliances, single bedroom and kitchen. A short walk down the winding gravel path leads you past the barn to over 250' of private and picturesque Salmon river waterfront. Whatever your interests or dreams, this one of a kind property has all the pieces to fulfill them. Eaves and steel roof installed in 2024!
Property Details
Interior
Features
Main Floor
Family
8.41 x 3.66Skylight / Vinyl Floor
Dining
4.57 x 2.87Vinyl Floor
Living
6.15 x 4.19Vinyl Floor
Kitchen
6.40 x 2.74Tile Floor
Exterior
Features
Parking
Garage spaces 2
Garage type Detached
Other parking spaces 2
Total parking spaces 4
Property History
 36
36


