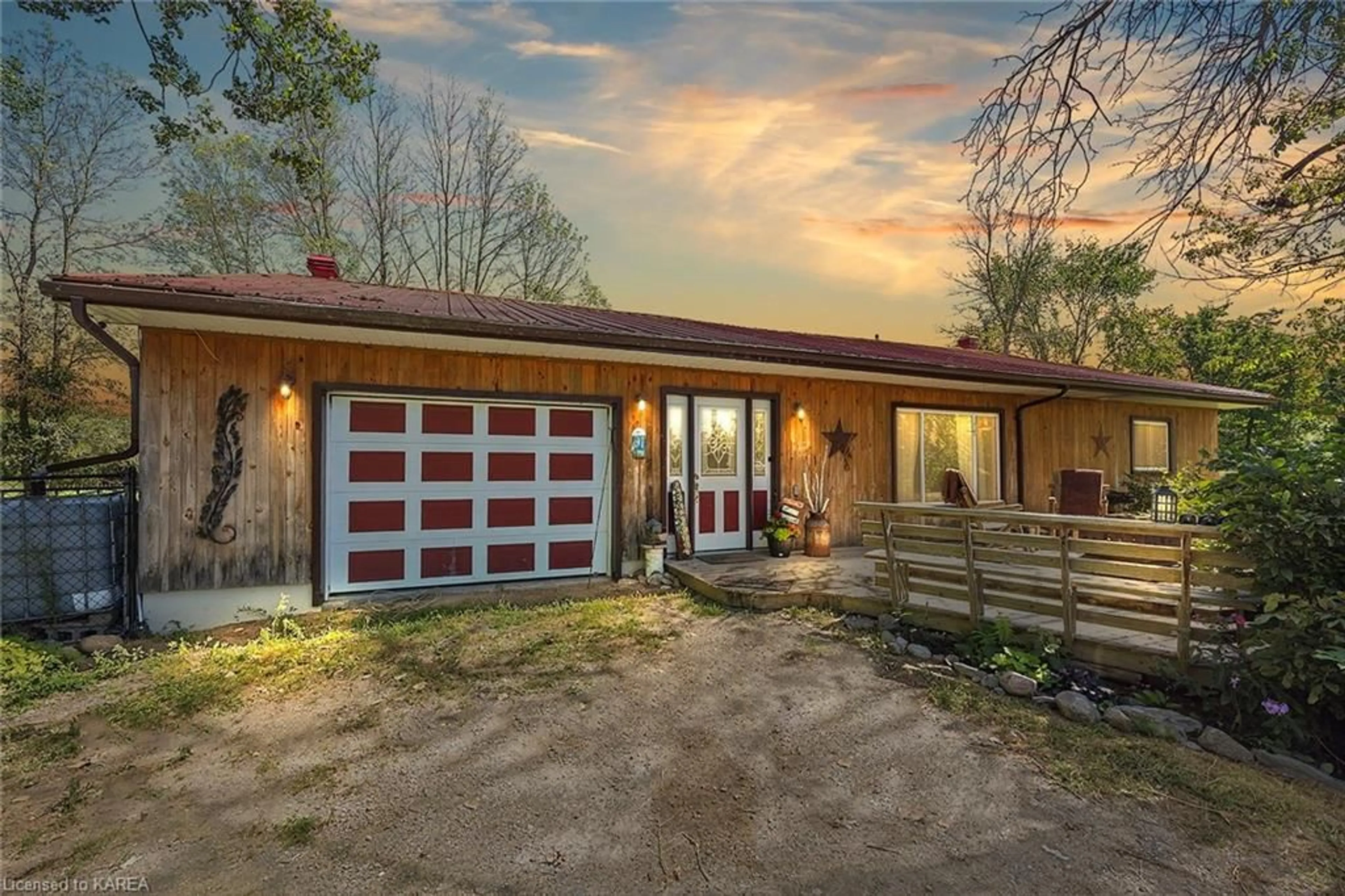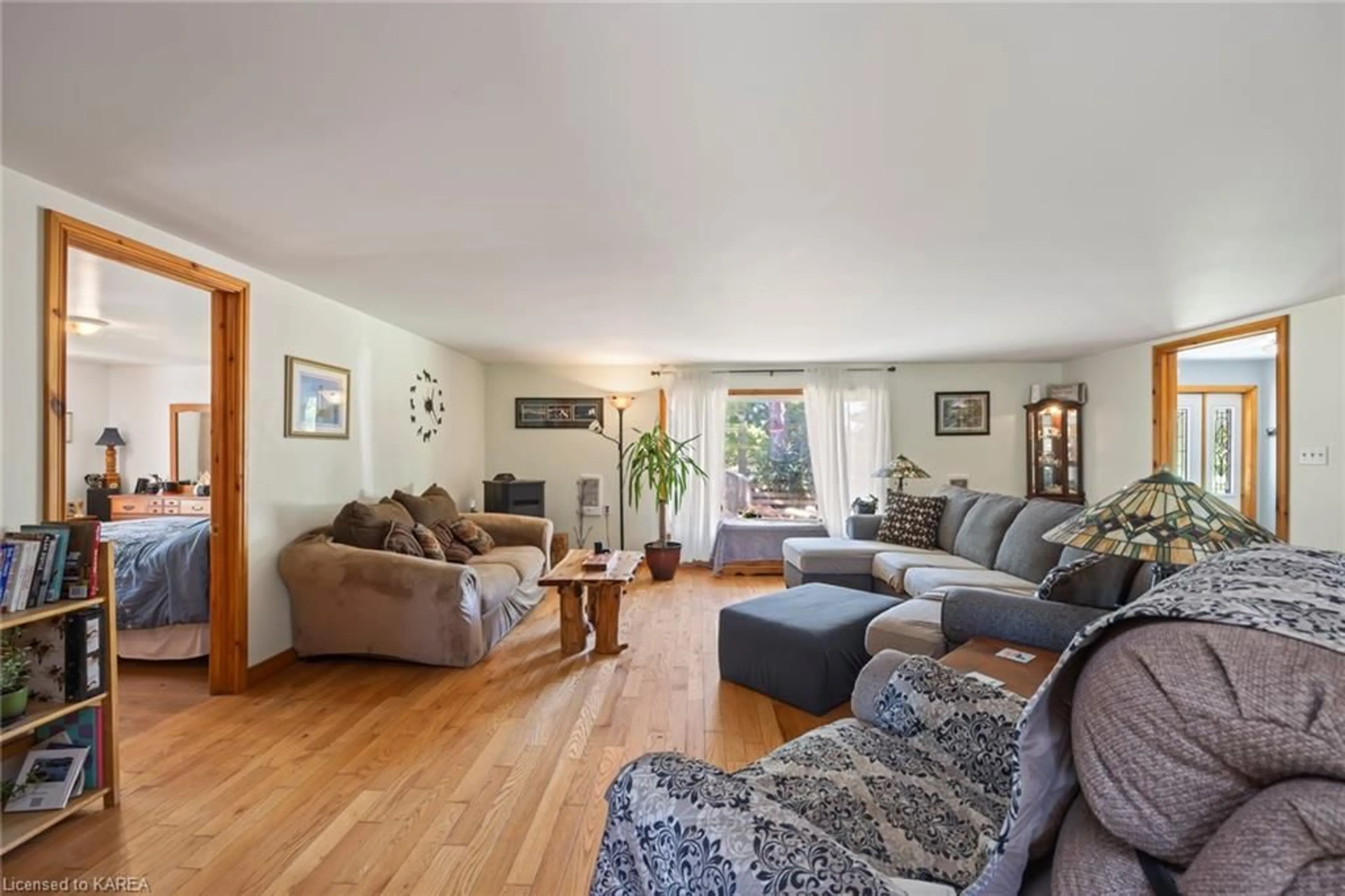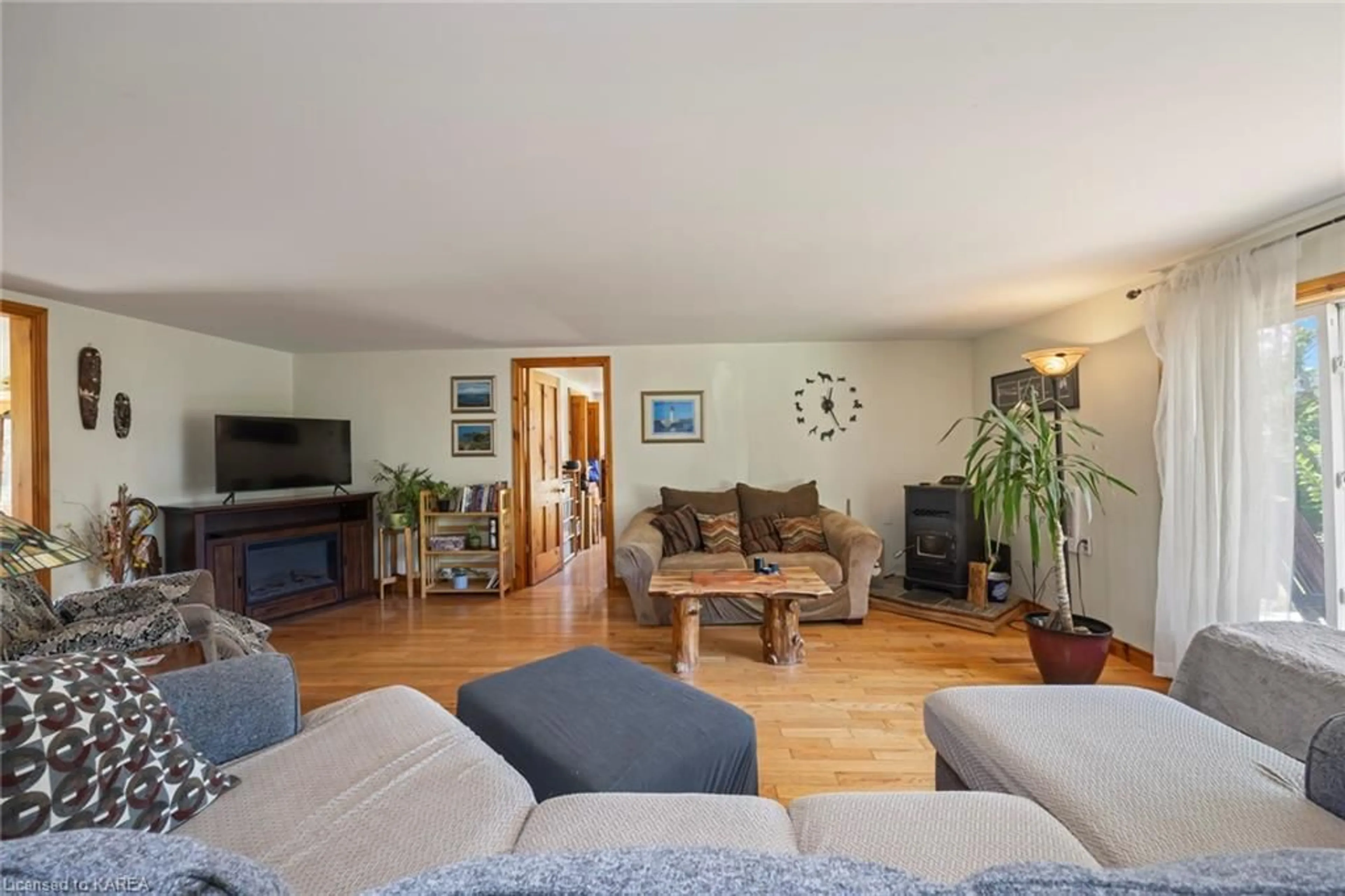1743 County Road 27, Centreville, Ontario K0K 2S0
Contact us about this property
Highlights
Estimated ValueThis is the price Wahi expects this property to sell for.
The calculation is powered by our Instant Home Value Estimate, which uses current market and property price trends to estimate your home’s value with a 90% accuracy rate.Not available
Price/Sqft$317/sqft
Est. Mortgage$2,358/mo
Tax Amount (2024)$3,032/yr
Days On Market37 days
Description
Discover this lovely 3-bedroom, 2-bathroom country home nestled on a spacious 1.4-acre lot just outside Centreville. Surrounded by natural beauty, this property offers unparalleled privacy and a serene setting. The single level open-concept layout is complemented by large windows that flood the space with natural light, creating a bright and inviting atmosphere throughout. The beautiful wood flooring throughout the main living space creates a timeless look that pairs perfectly with the homes gorgeous wood exterior. The beautiful eat-in kitchen is a chef's delight, featuring a large island with seating, perfect for entertaining or casual family meals. The home's gorgeous exterior and metal roof provide both durability and rustic charm, blending seamlessly with the surrounding landscape. The property includes multiple outbuildings, which can be used for workshop, storage and a off grid bunkie. With ample space for outdoor activities and enjoying nature, this property is an ideal retreat for those seeking peace and tranquility without sacrificing modern comforts. Hot tub being serviced, furnace replaced 2017. Don't miss the opportunity to make this private oasis your own!
Property Details
Interior
Features
Main Floor
Storage
1.57 x 1.96Bathroom
2.06 x 2.084-piece / ensuite
Living Room
9.17 x 6.10Kitchen
3.17 x 4.62Exterior
Features
Parking
Garage spaces 2
Garage type -
Other parking spaces 8
Total parking spaces 10
Property History
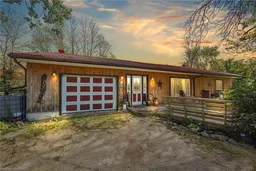 44
44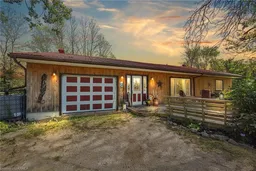 44
44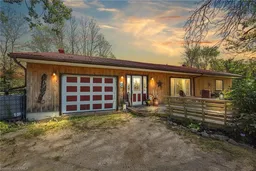 44
44
