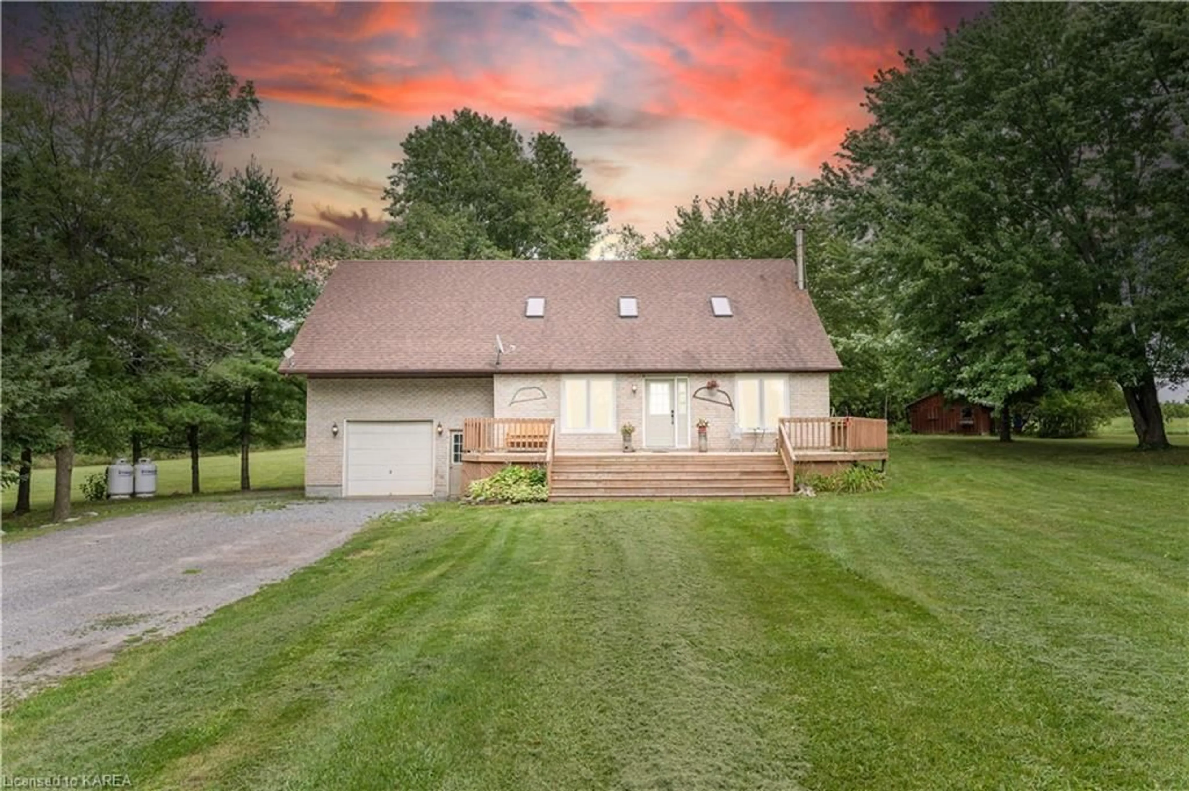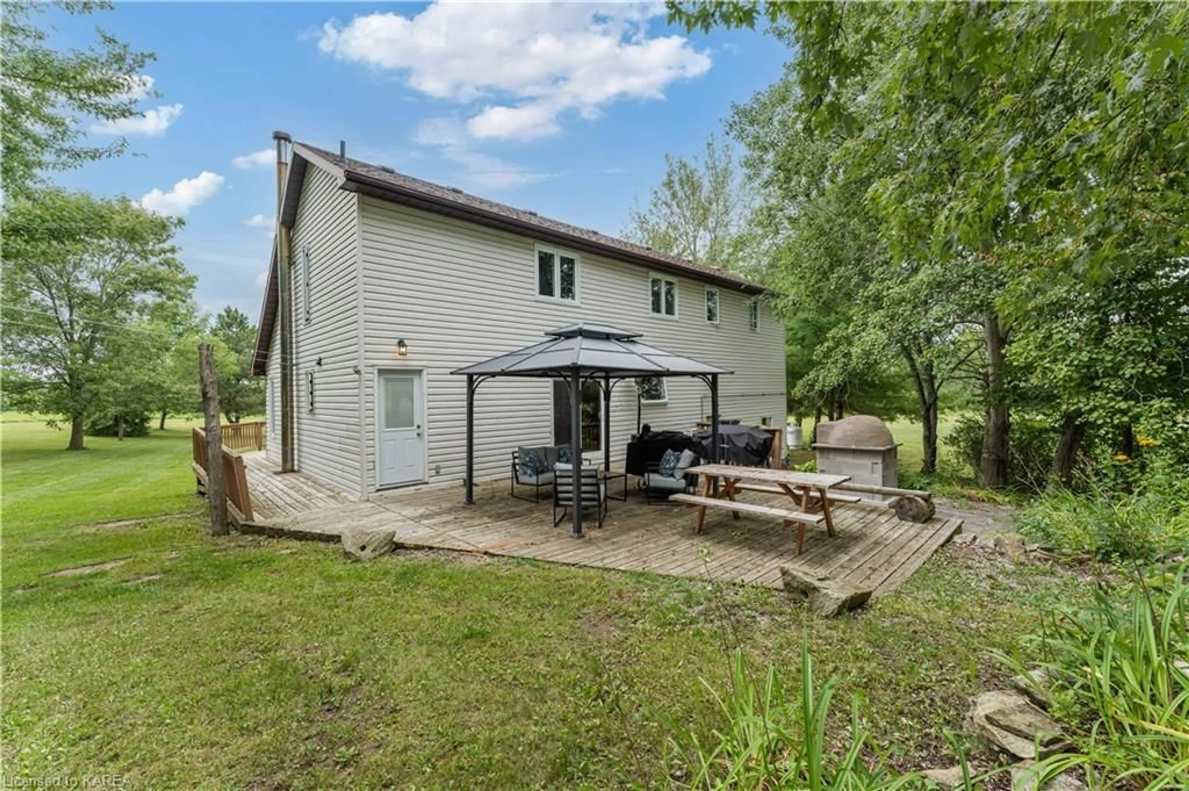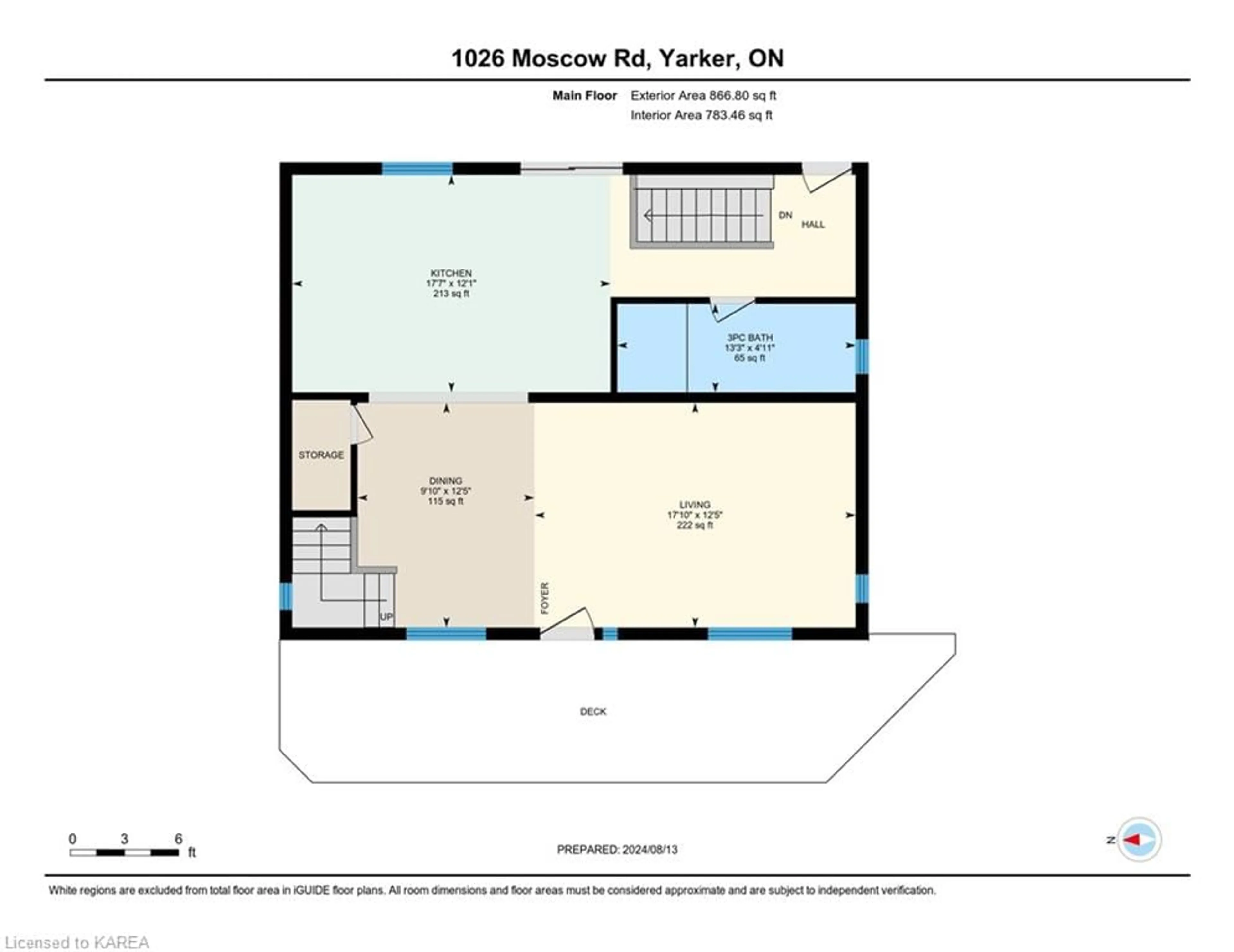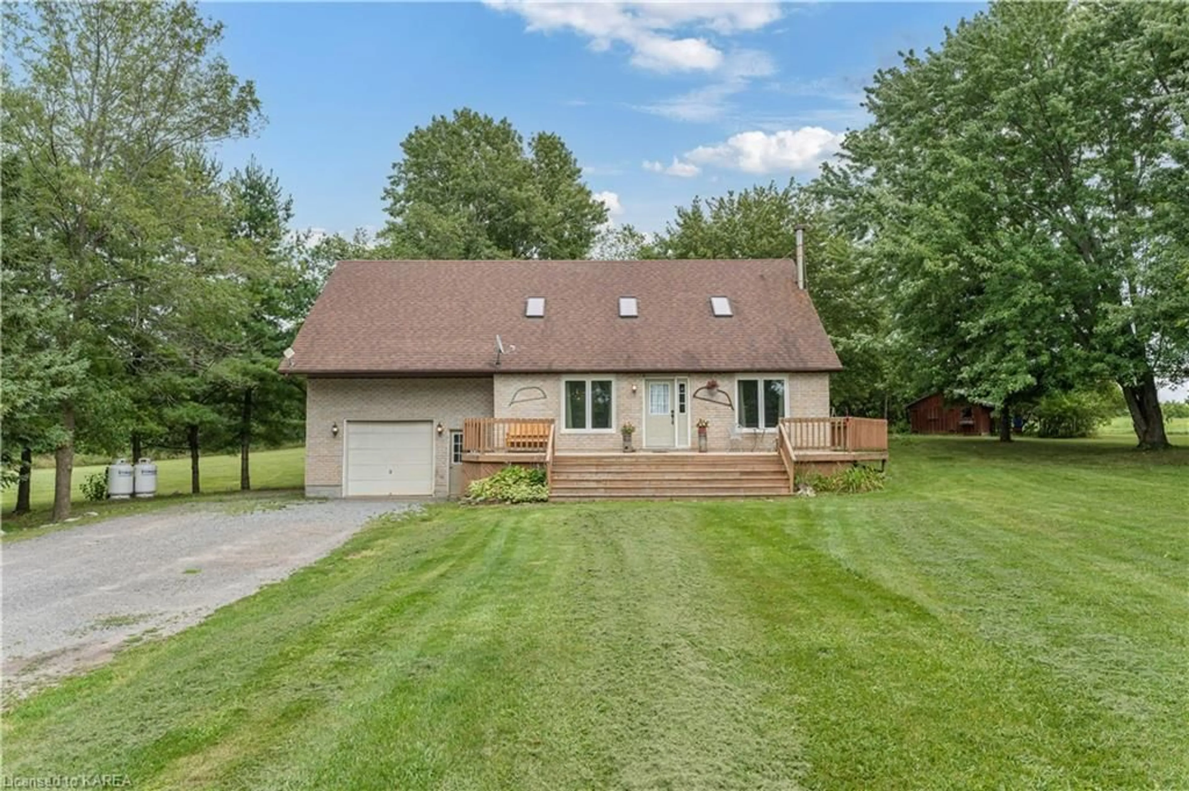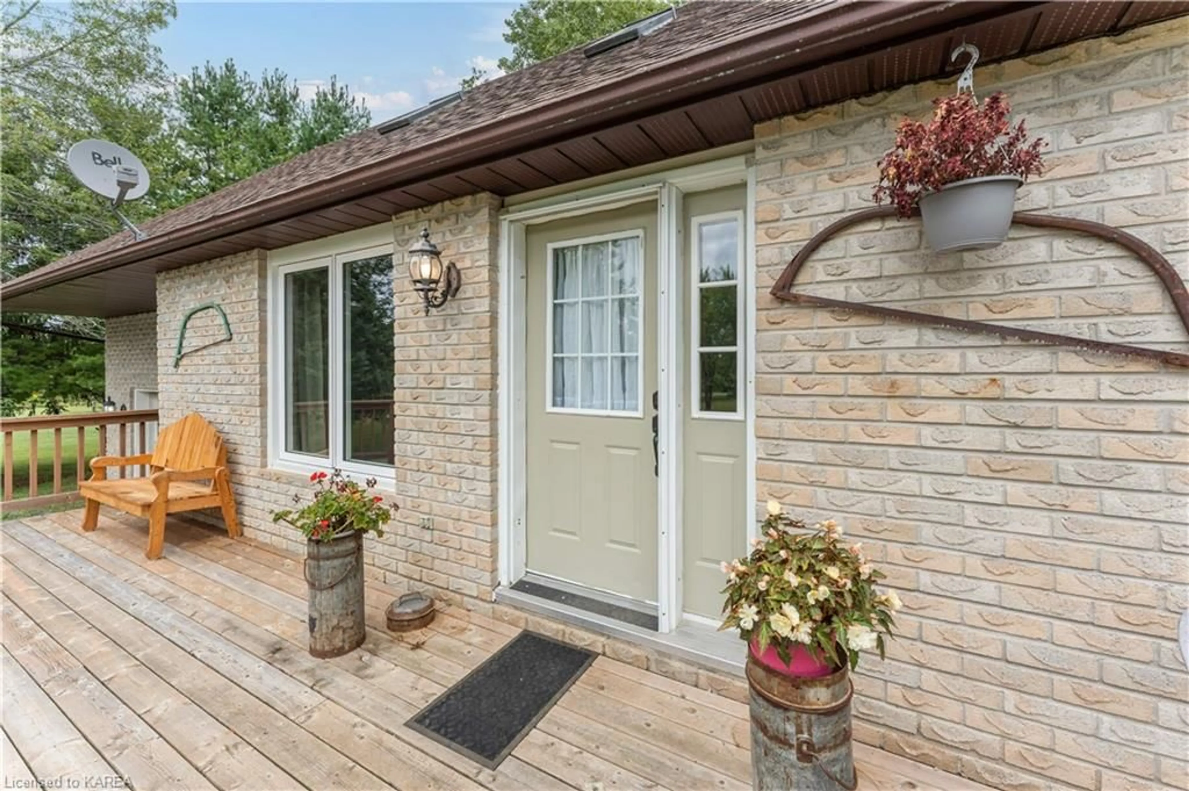1026 Moscow Rd, Yarker, Ontario K0K 3N0
Contact us about this property
Highlights
Estimated ValueThis is the price Wahi expects this property to sell for.
The calculation is powered by our Instant Home Value Estimate, which uses current market and property price trends to estimate your home’s value with a 90% accuracy rate.Not available
Price/Sqft$228/sqft
Est. Mortgage$2,572/mo
Tax Amount (2024)$3,000/yr
Days On Market63 days
Description
Country living at it's best with this lovely updated home on over 2 acres of land! Welcome to this beautifully updated 4-bedroom, 1.5-bathroom home, perfectly nestled on a peaceful 2-acre lot just north of Napanee. This property is a perfect blend of modern comfort and rural charm, offering an inviting living space both inside and out. As you enter, the warm and welcoming kitchen, with its rich wood tones, sets the stage for cozy family meals and entertaining. The open-concept design flows seamlessly into the dining and living areas, creating a perfect space for gathering. The finished basement features a fireplace, ideal for unwinding on those cool winter nights. Upstairs, you'll find good-sized bedrooms bathed in natural light, thanks to skylights that add a bright and airy feel to the second level. The main bathroom is also bright and spacious, offering a comfortable retreat. Step outside to the expansive back deck, perfect for entertaining or simply enjoying the tranquil surroundings. The property also includes a two-car garage, multiple outbuildings for additional storage or workspace, and an expansive 2-acre lot with plenty of room for outdoor activities, gardening, or even a small hobby farm. Recent Updates,Main floor and upstairs windows, along with the patio door, replaced in 2021. Kitchen range stove installed in 2021. Hot water tank added in December 2023, wood stove installed in January 2020, front deck completed in Fall
Property Details
Interior
Features
Basement Floor
Laundry
4.85 x 2.29Den
4.52 x 4.44Storage
1.68 x 2.31Recreation Room
4.24 x 6.83Exterior
Features
Parking
Garage spaces 1.5
Garage type -
Other parking spaces 6
Total parking spaces 7

