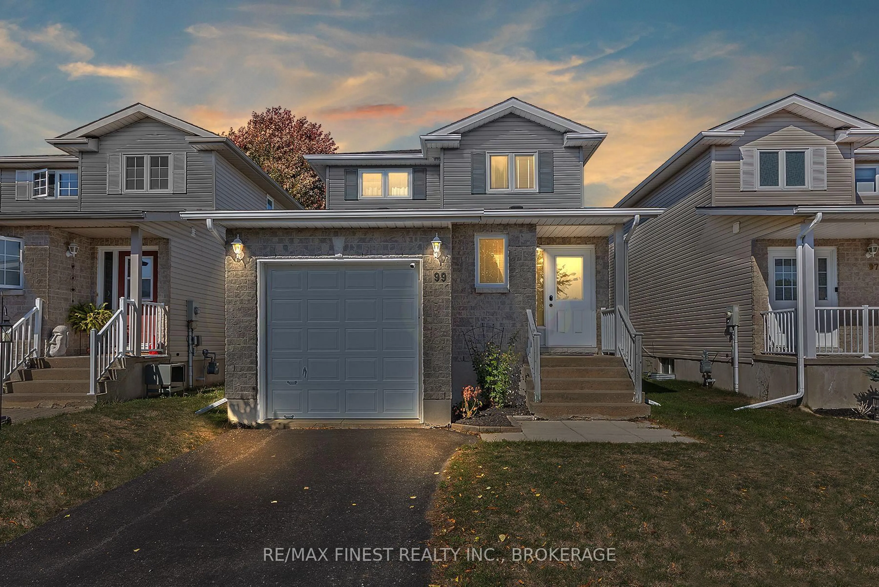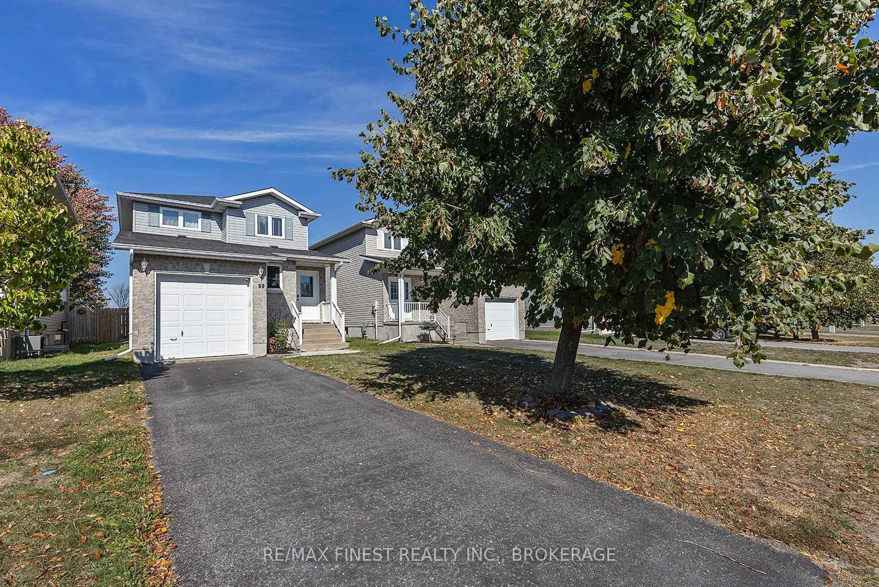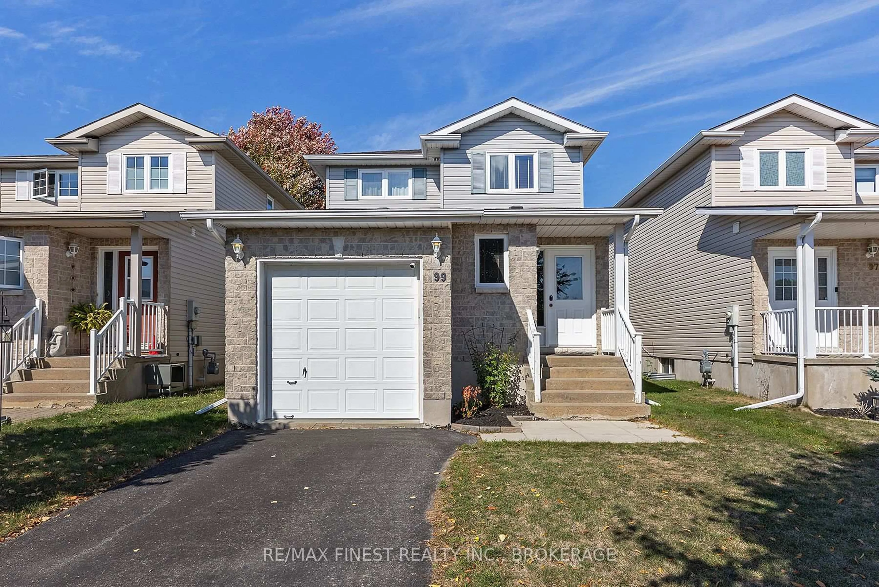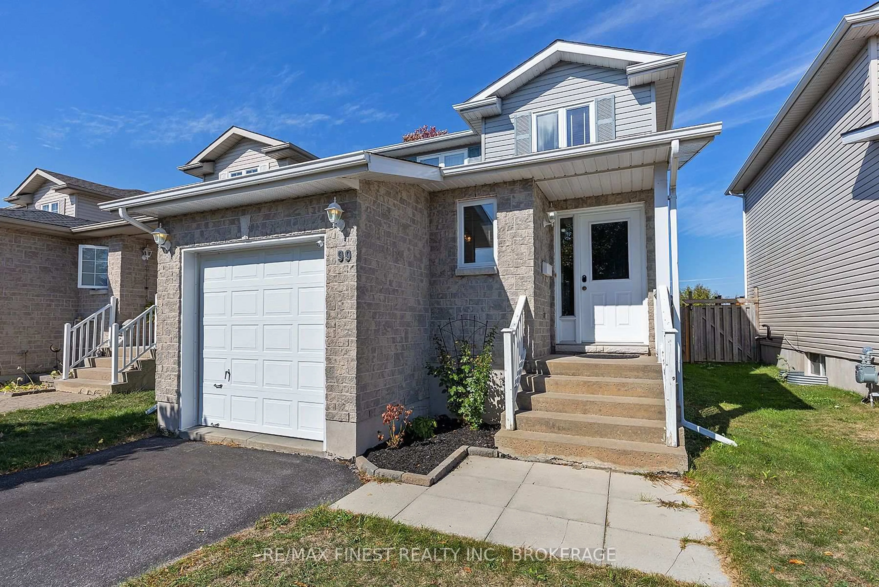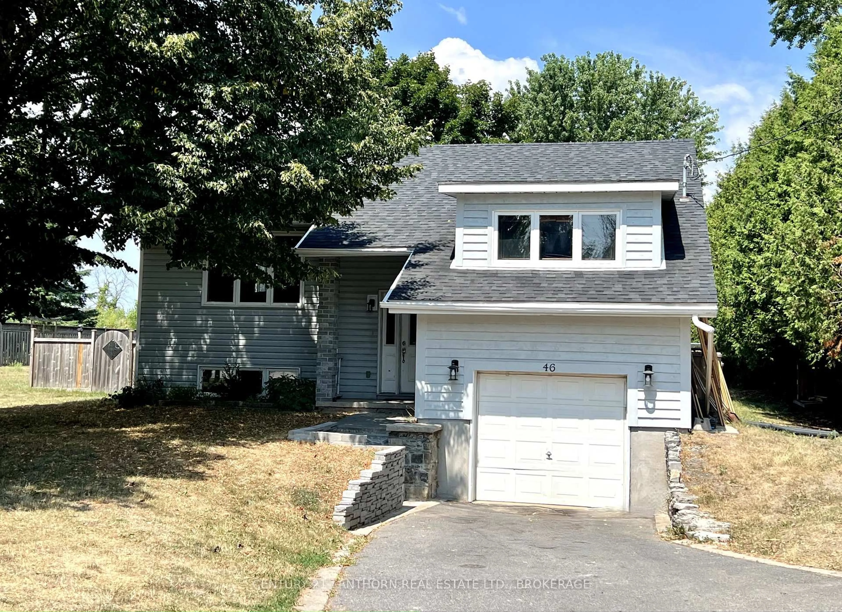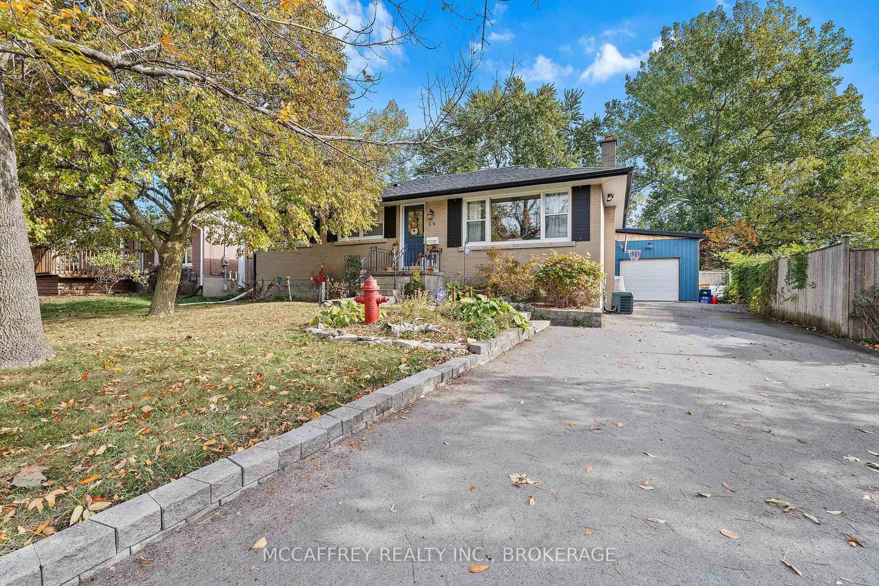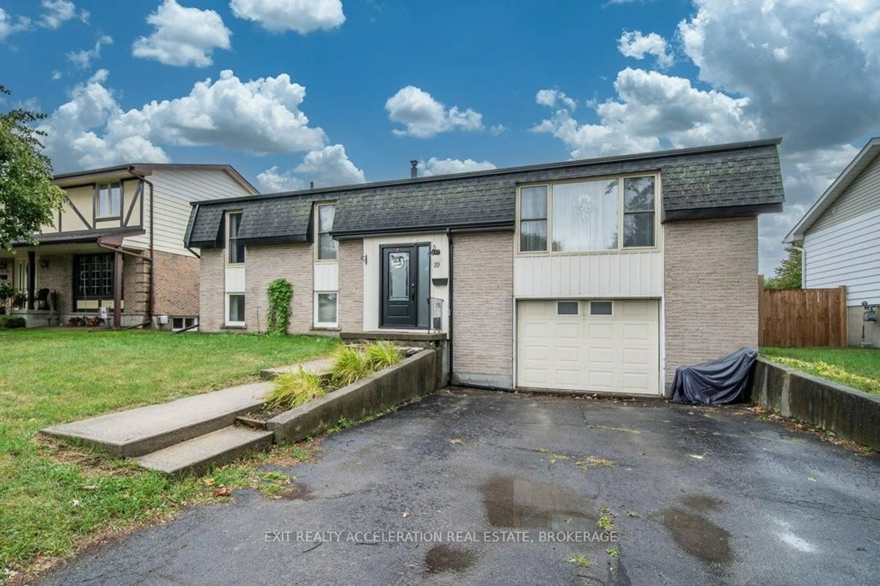99 McKeown Cres, Loyalist, Ontario K7N 1Y5
Contact us about this property
Highlights
Estimated valueThis is the price Wahi expects this property to sell for.
The calculation is powered by our Instant Home Value Estimate, which uses current market and property price trends to estimate your home’s value with a 90% accuracy rate.Not available
Price/Sqft$492/sqft
Monthly cost
Open Calculator
Description
Welcome to 99 McKeown Crescent, a beautifully maintained 3-bedroom, 3-bathroom family home in the heart of Amherstview fully finished on all three levels and completely move-in ready. The main floor features a bright, open layout with a new gorgeously designed kitchen, complete with new appliances, and an inviting living and dining area with a new fireplace adding warmth and style. Patio doors lead to a large deck and a fully fenced, private backyard a safe and spacious spot for kids or pets to play. Upstairs, you'll find three generous bedrooms and a stylish4-piece bathroom, while the lower level offers excellent versatility with a large rec room, a woodstove-style fireplace to keep warm, and another full bathroom. Updates include a the new kitchen and fireplace, new furnace and air conditioner, roof shingles, engineered hardwood on the main level, and ceramic flooring in the powder room and upper bathroom. Nestled in the welcoming community of Amherstview, this home offers the perfect blend of small-town charm and everyday convenience. Enjoy an easy lifestyle with schools, parks, and a fantastic community centre featuring a pool, rink, and library all just a short walk from your door. Amherstview is a growing community with new cafés, refreshed waterfront parks and trails, and the upcoming Loyalist East Community Hub for expanded recreation and events. Experience the perfect balance of style, community, and convenience in this beautiful family home.
Property Details
Interior
Features
Lower Floor
Family
5.94 x 4.95Bathroom
2.96 x 1.8Exterior
Features
Parking
Garage spaces 1
Garage type Attached
Other parking spaces 2
Total parking spaces 3
Property History
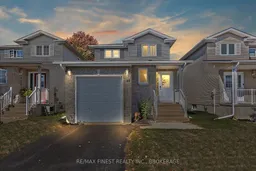 48
48
