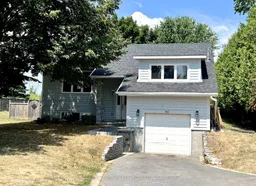Charming Elevated Bungalow on a Spacious 60 x 200' Lot! Welcome to this bright and airy 2 + 1 bedroom, 2 full bathroom elevated bungalow in a peaceful village setting with all amenities close at hand. With a thoughtfully designed open-concept layout and hardwood flooring throughout, this carpet-free home offers both comfort and functionality. Enjoy seamless indoor-outdoor living with patio doors leading to a generous rear deck, perfect for entertaining or relaxing. The large, fully fenced backyard provides ample space for gardening, play, or pets ideal for families or just some privacy from neighbours. Additional highlights include main floor laundry for added convenience, attached garage with interior access, newer gas furnace for year-round efficiency, 2 storage sheds with hydro, and all appliances are included for a move-in ready experience Finished basement features an extra bedroom and a full bath perfect for guests, a home office, teens, or in-law potential Don't miss this opportunity to own a well-maintained home on a rarely offered oversized lot in a welcoming community. Schedule your private showing today!
Inclusions: FRIDGE, STOVE, WASHER, DRYER, DISHWASHER, GDO, C/A,
 19
19


