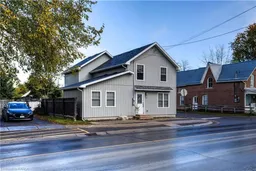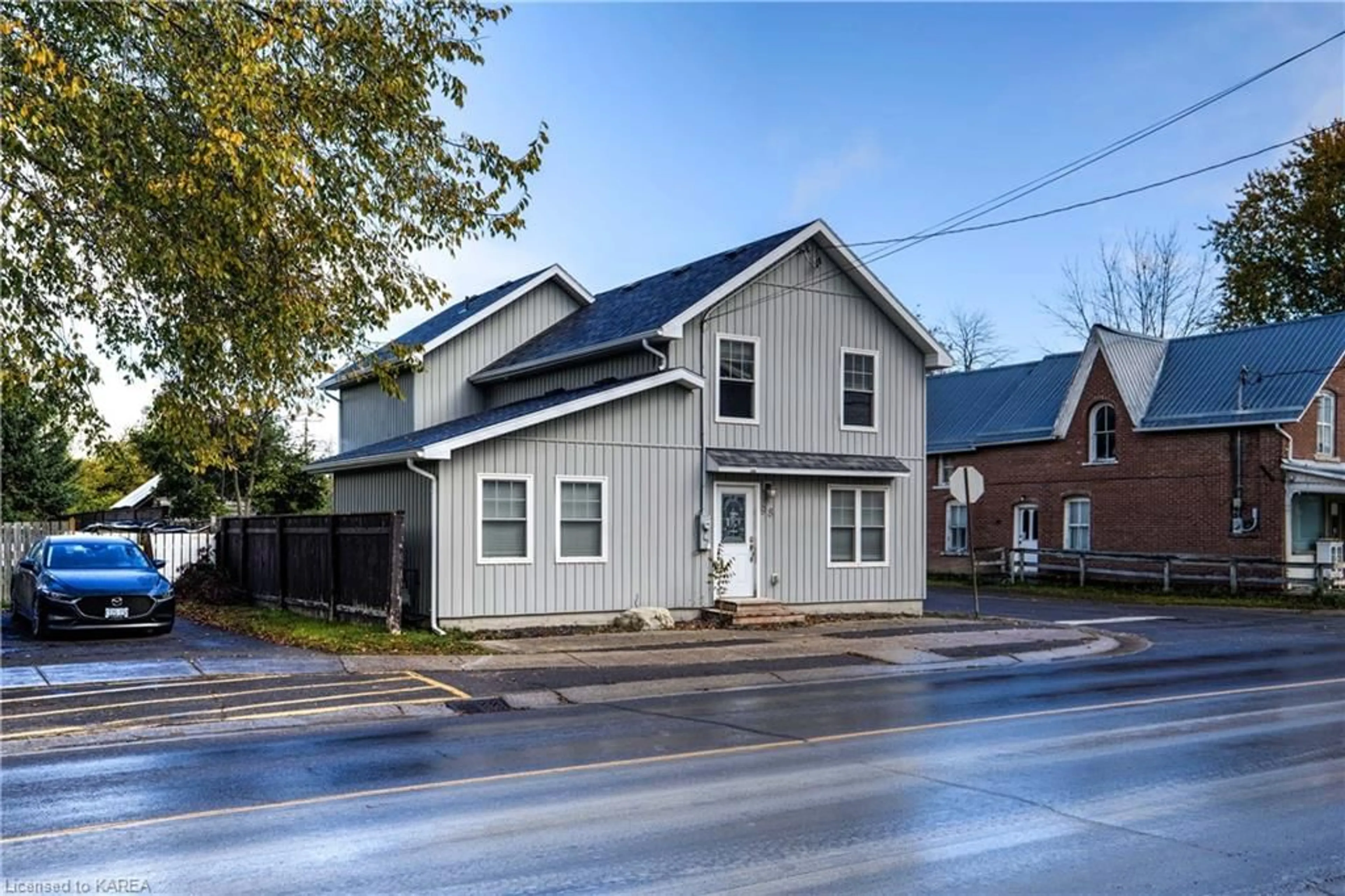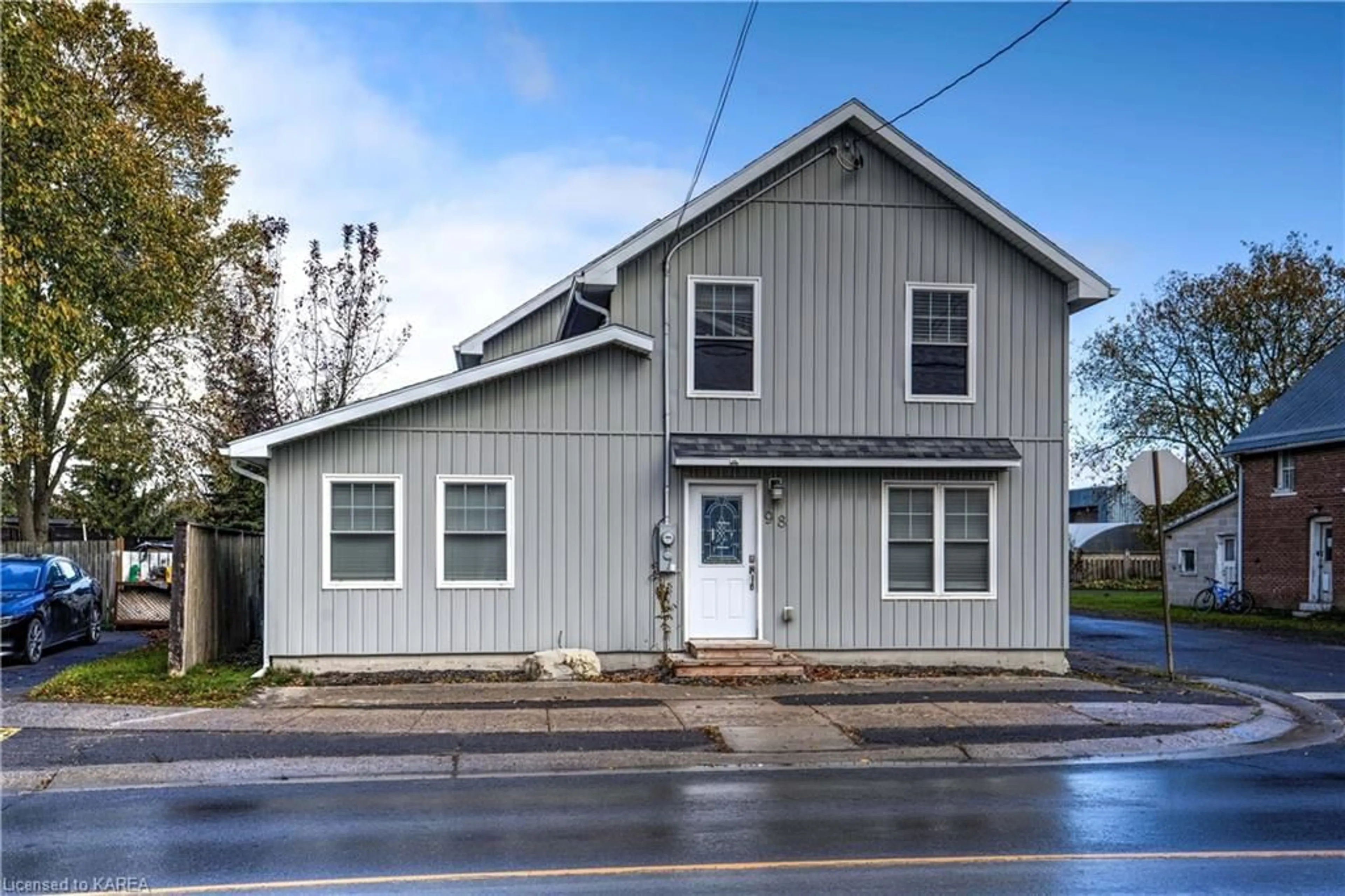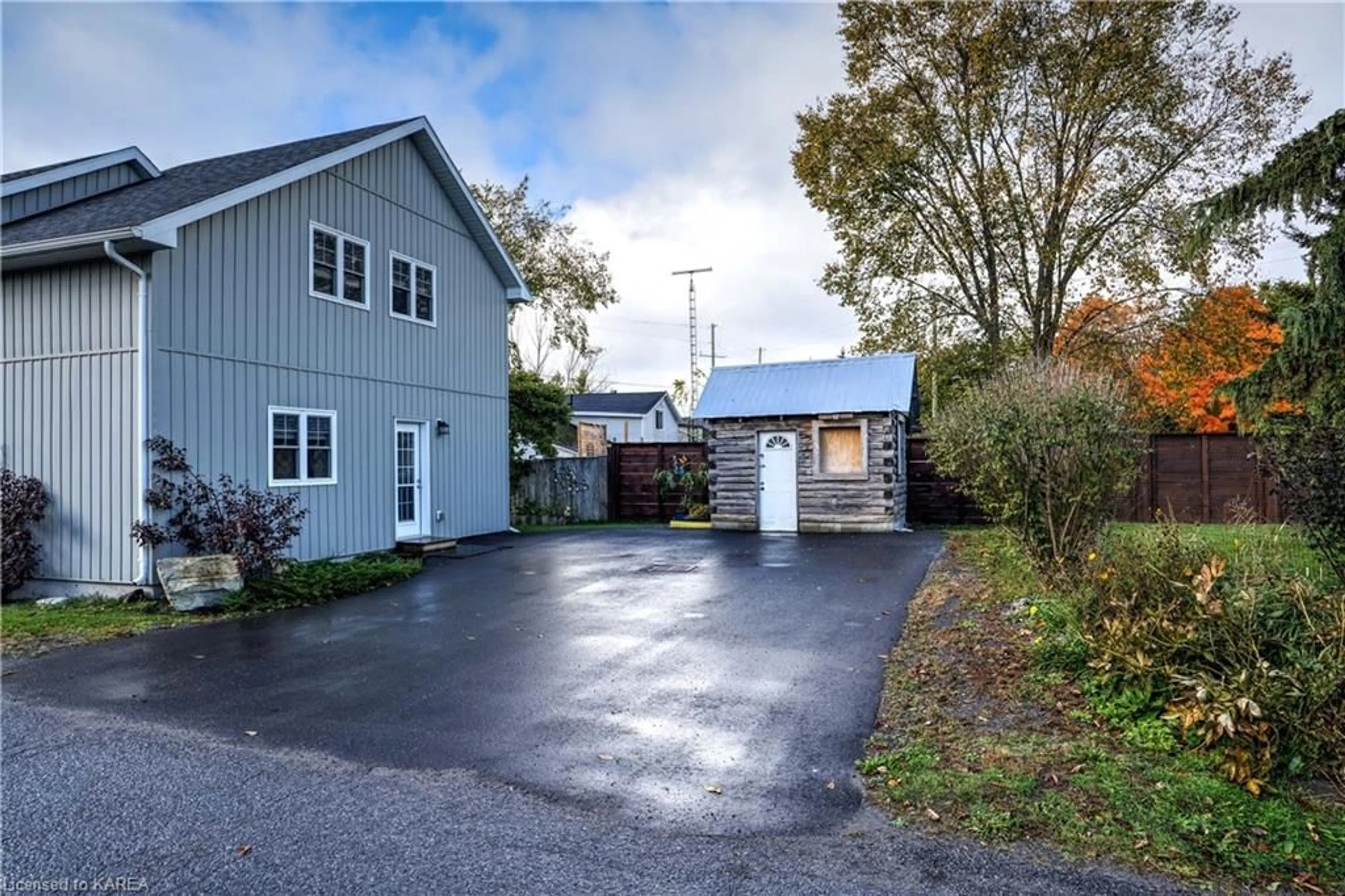98 Main Street, Odessa, Ontario K0H 2H0
Contact us about this property
Highlights
Estimated ValueThis is the price Wahi expects this property to sell for.
The calculation is powered by our Instant Home Value Estimate, which uses current market and property price trends to estimate your home’s value with a 90% accuracy rate.Not available
Price/Sqft$336/sqft
Est. Mortgage$2,660/mo
Tax Amount (2023)$4,131/yr
Days On Market32 days
Description
Fantastic opportunity! Find great value in this large 4 bedroom, 2 bathroom home in Odessa. The home was built in 2015 and features a bright open concept design. The kitchen is huge and boasts pot lighting, a large centre island, a glass tiled backsplash, a fridge, stove and dishwasher all included. This main floor also features a laundry room, a large bedroom and a bright and inviting living room. The second floor consists of a huge master bedroom with vaulted ceilings and pot lighting installed, as well as a large walk in closet. There are 2 other great sized bedrooms on the second floor with a nicely appointed 4pc bathroom. Forced air gas furnace, energy efficient thermal windows, well insulated and HRV installed, this home is economical to live in. Currently zoned Residential, there could be an opportunity for a home based business here, with great exposure to Main Street. The lot is large and you will enjoy a nice fenced yard with fire pit. The driveway is double wide and paved.
Property Details
Interior
Features
Main Floor
Living Room
5.77 x 6.17Kitchen
3.86 x 4.70Bathroom
2.29 x 3.123-Piece
Bedroom
4.01 x 4.78Exterior
Features
Parking
Garage spaces -
Garage type -
Total parking spaces 4
Property History
 37
37


