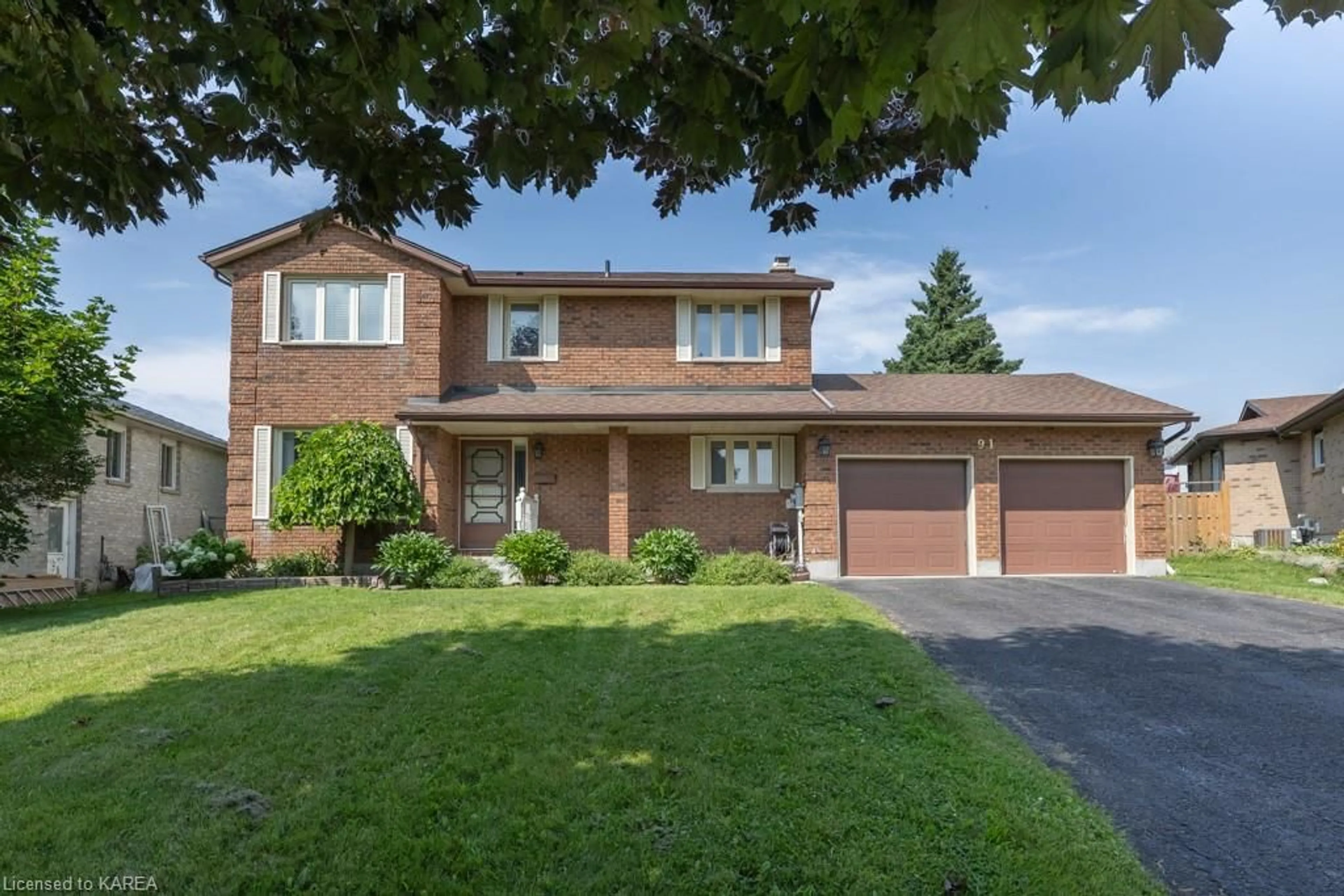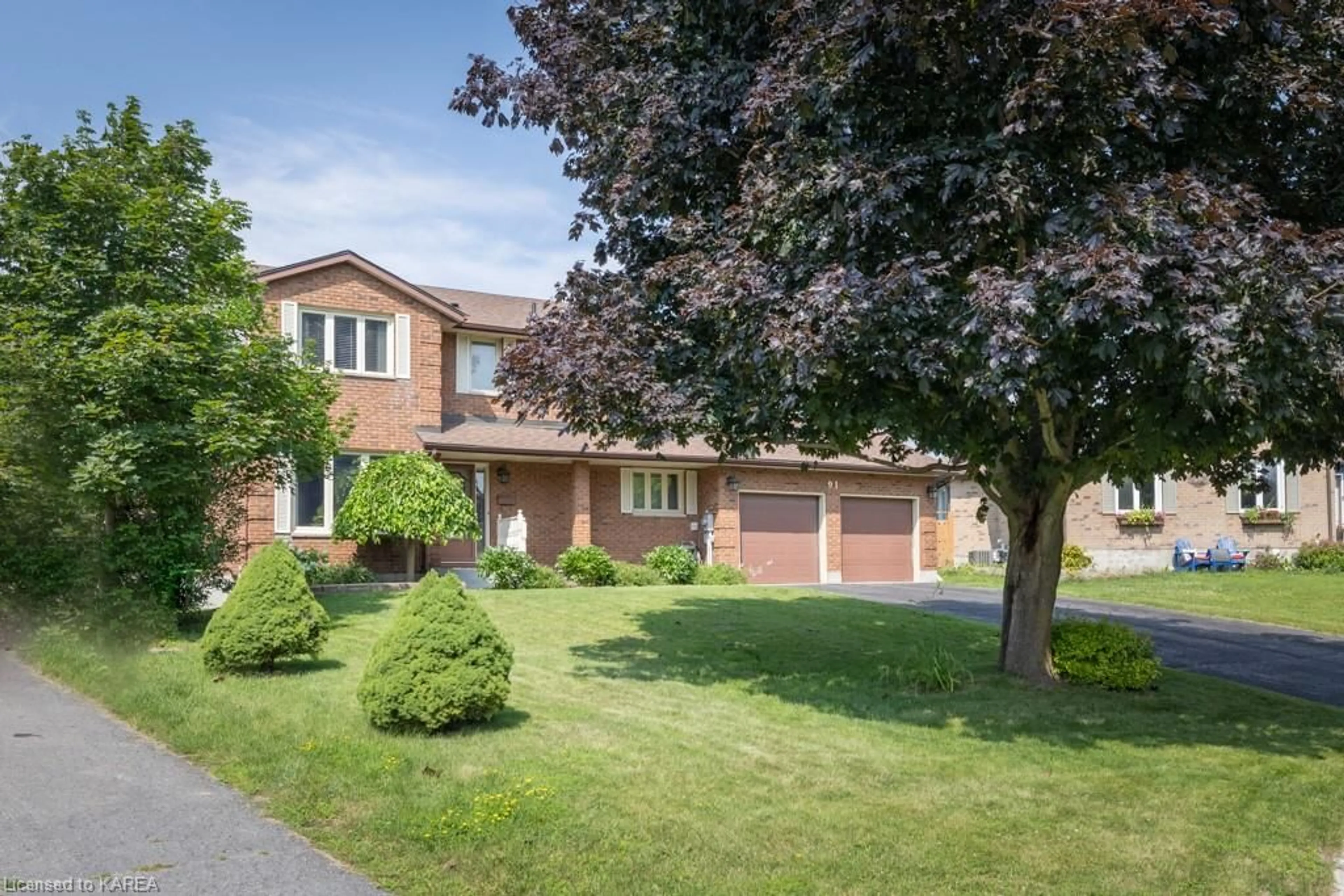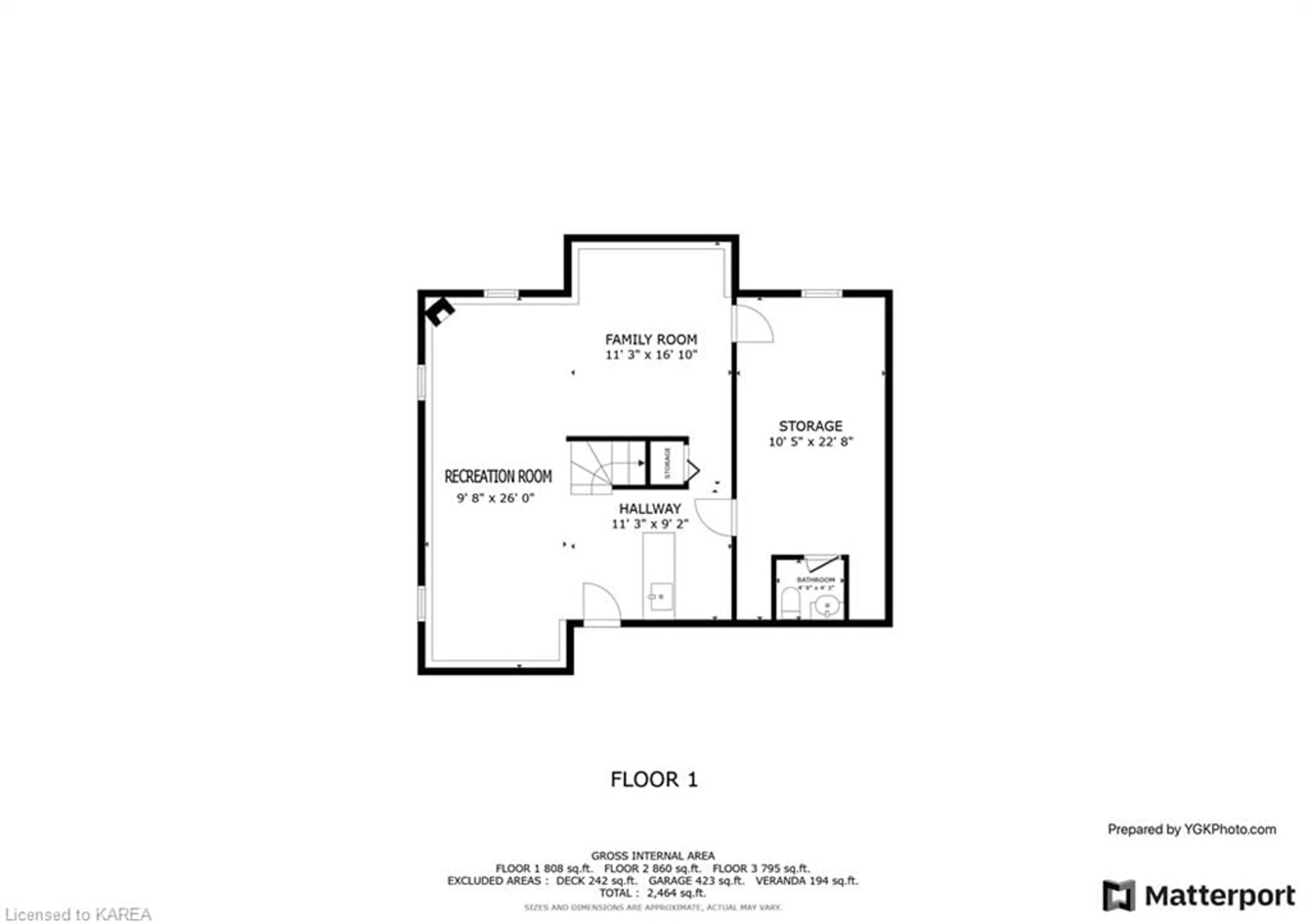91 Nicholson Cres, Amherstview, Ontario K7N 1W9
Contact us about this property
Highlights
Estimated ValueThis is the price Wahi expects this property to sell for.
The calculation is powered by our Instant Home Value Estimate, which uses current market and property price trends to estimate your home’s value with a 90% accuracy rate.Not available
Price/Sqft$285/sqft
Est. Mortgage$2,727/mo
Tax Amount (2024)$5,396/yr
Days On Market36 days
Description
Situated on a very desirable street in Amherstview is this 4 bedroom, 4 bathroom home with double garage and a huge backyard. Features include a main floor family room with wood burning fireplace (wett certified) a main floor laundry/mudroom with entrance to garage and a powder room. The large primary bedroom has a walk-in closet and full ensuite bath. This level gives you three other bedrooms and another full bath. The lower level offers a large rec room with gas fireplace (stove style) plus another 2 piece bath. There is a very large deck in the oversized rear yard with a full privacy fence.
Property Details
Interior
Features
Main Floor
Laundry
3.07 x 2.36Living Room
4.85 x 3.00Dining Room
3.07 x 3.00Family Room
4.67 x 3.07Exterior
Features
Parking
Garage spaces 2
Garage type -
Other parking spaces 4
Total parking spaces 6
Property History
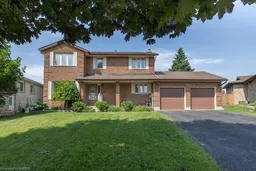 50
50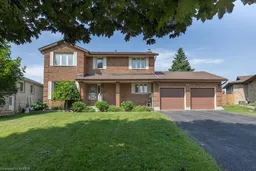 50
50
