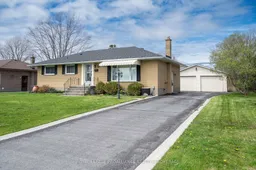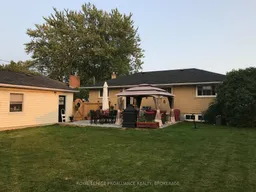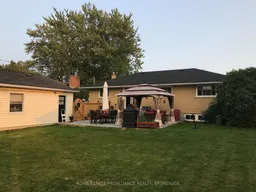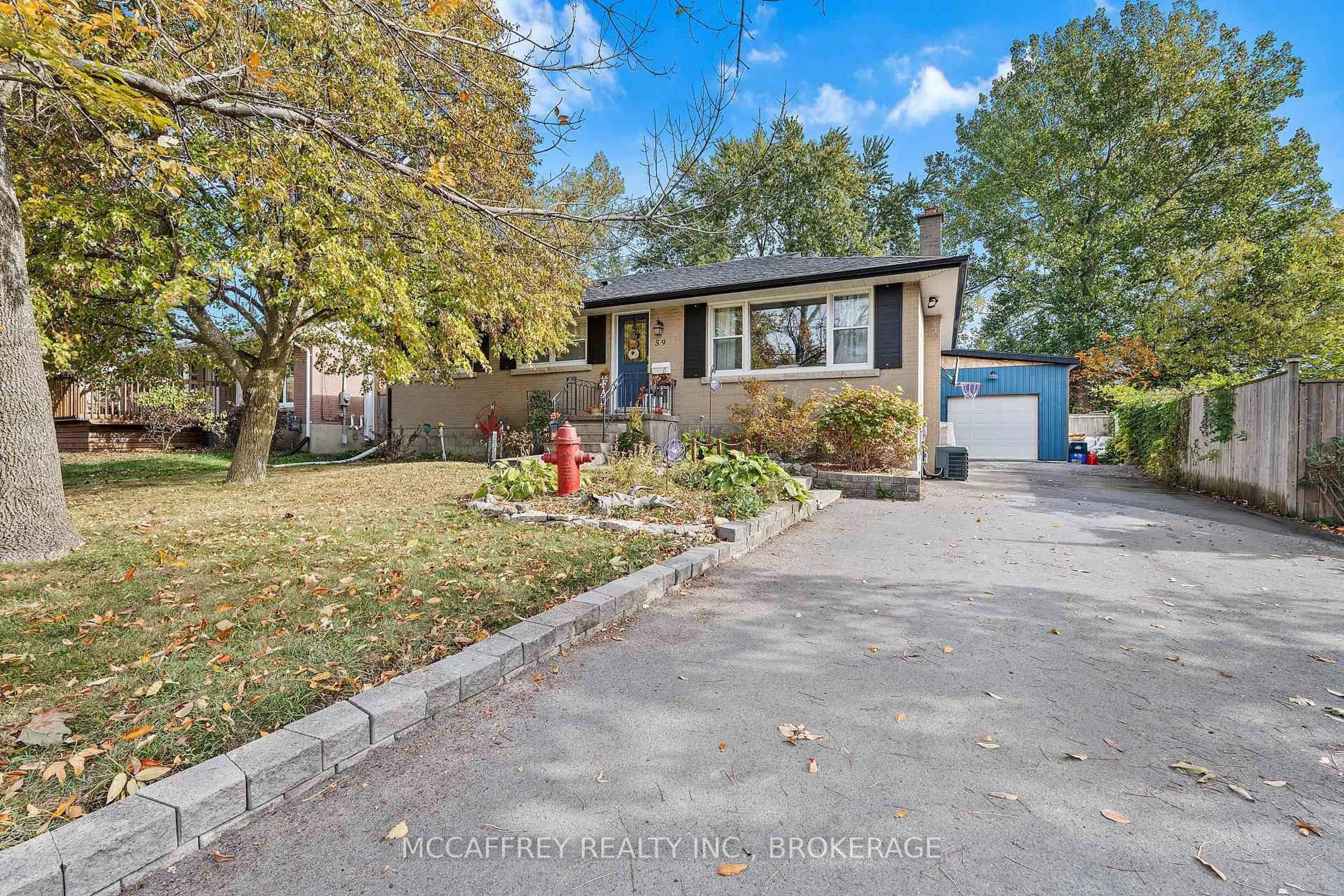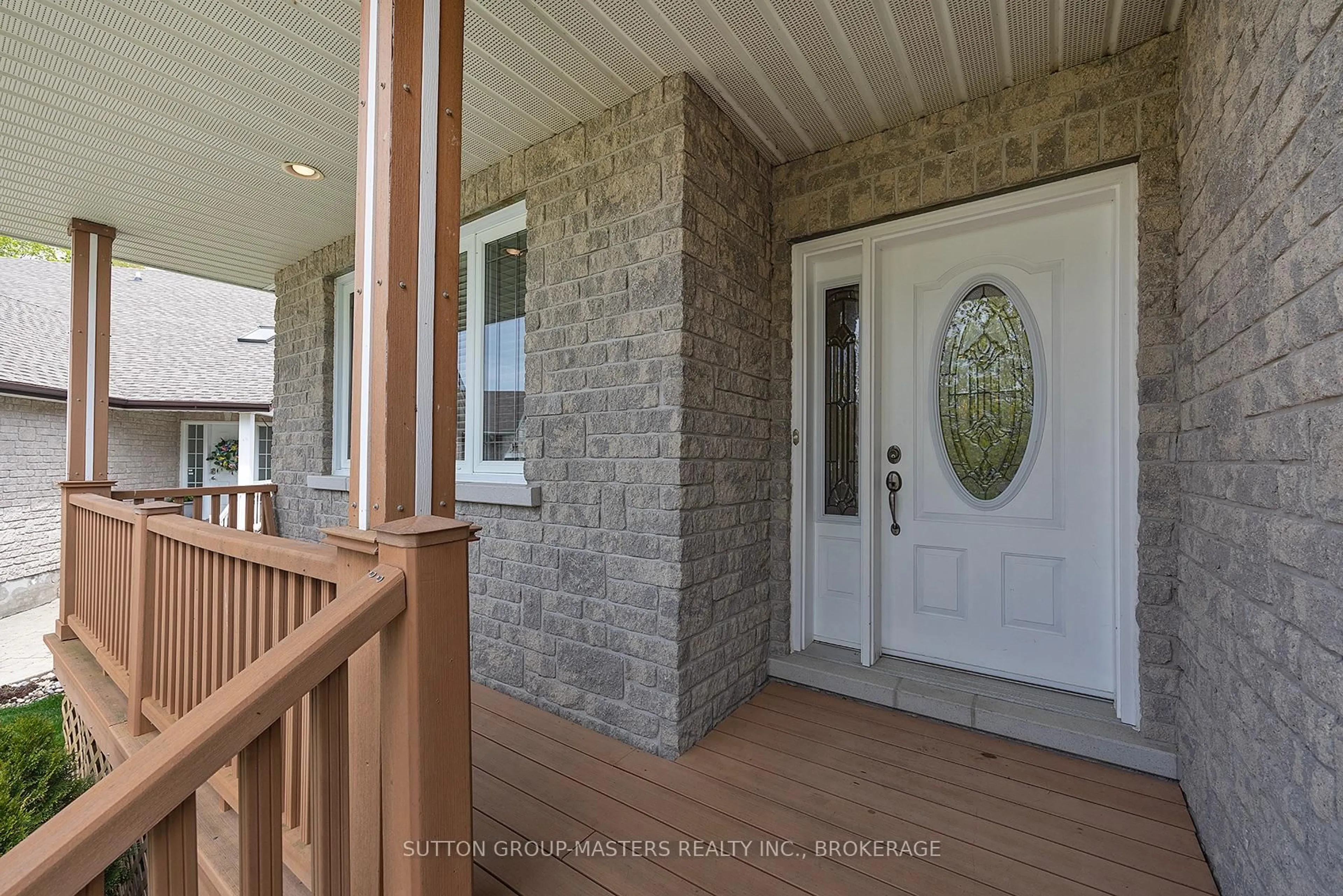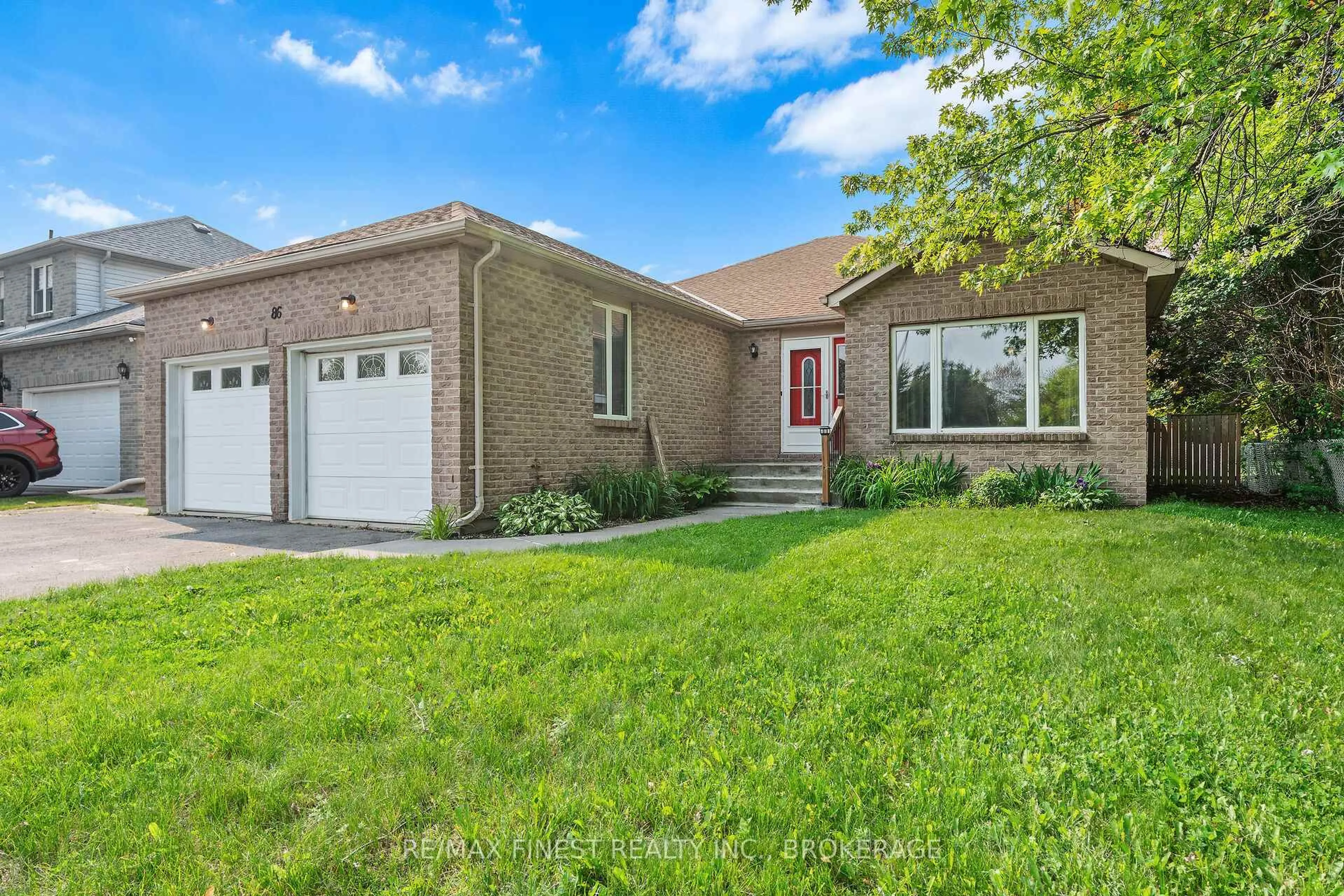Welcome to 70 Briscoe Street, a beautifully updated brick bungalow in the heart of Amherstview's family-friendly community. With over 2,300 sq. ft. of finished living space, this home blends timeless charm with modern upgrades. Step inside to a bright, open living room highlighted by hardwood floors and abundant natural light. The eat-in kitchen is a true showpiece, featuring stainless steel appliances, granite countertops, generous cabinetry, and a central island perfect for cooking or entertaining. A walk-out leads to a private patio, ideal for morning coffee or gatherings with friends and family. The main level offers three spacious bedrooms and a stylish four-piece bath with contemporary tile finishes. Downstairs, the fully finished lower level expands your living options with an oversized family room, a versatile fourth bedroom/bonus room, a three-piece bath, and a convenient laundry area with ample storage. Outside, enjoy your own backyard retreat complete with a detached two-car garage, fenced yard, and relaxing hot tub. All this within minutes of shops, restaurants, schools, parks, and public transit - combining everyday convenience with a welcoming community feel. This exceptional property is waiting for its next owner.
Inclusions: Refrigerator, Stove, Dishwasher, Dryer, Washer, all Window Coverings, all Light Fixtures, Smoke Detector(s), Beverage Fridge, Shoe Cabinet, Hot Tub (Hot Tub is in "as is, where is" condition.)
