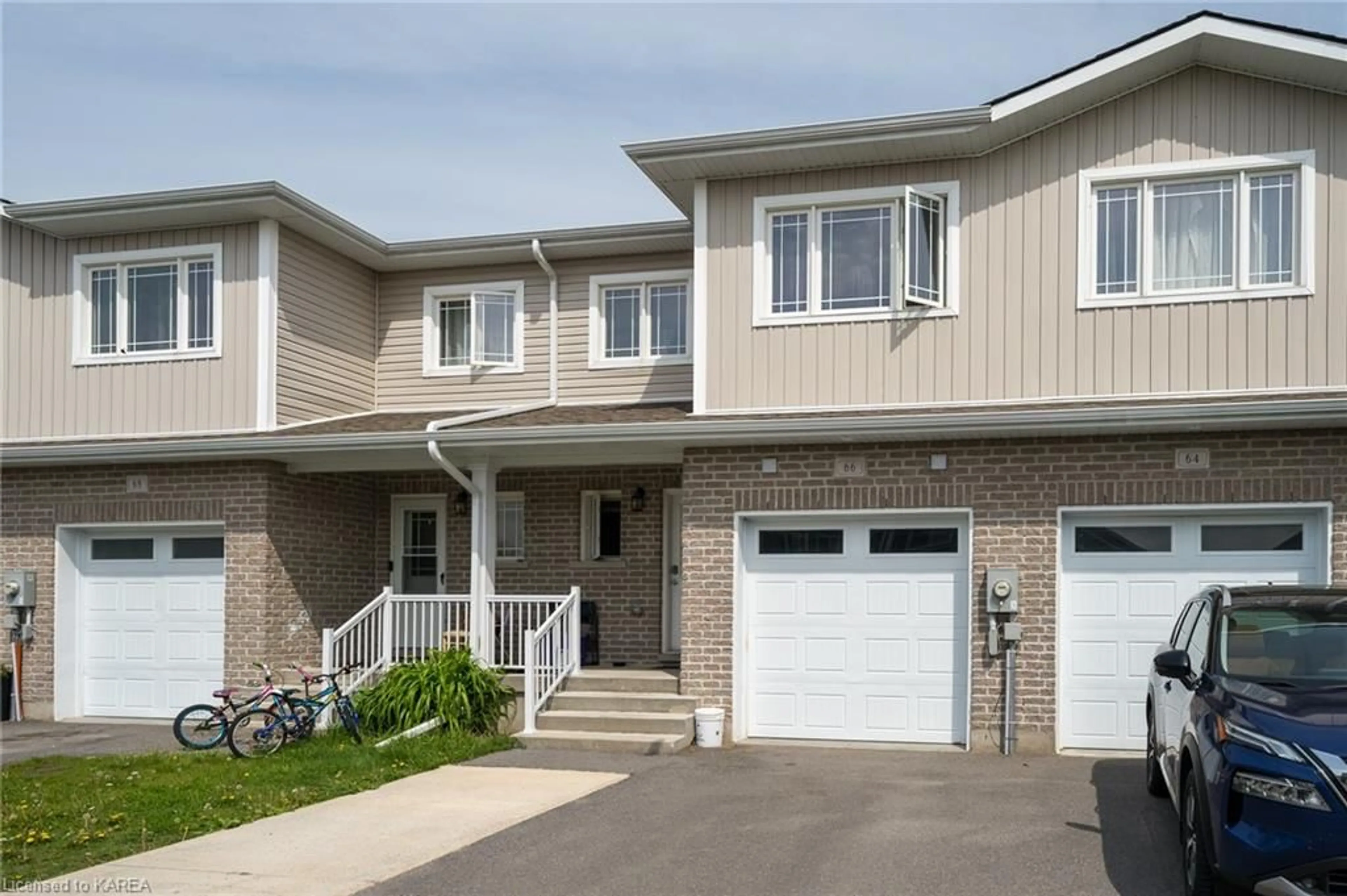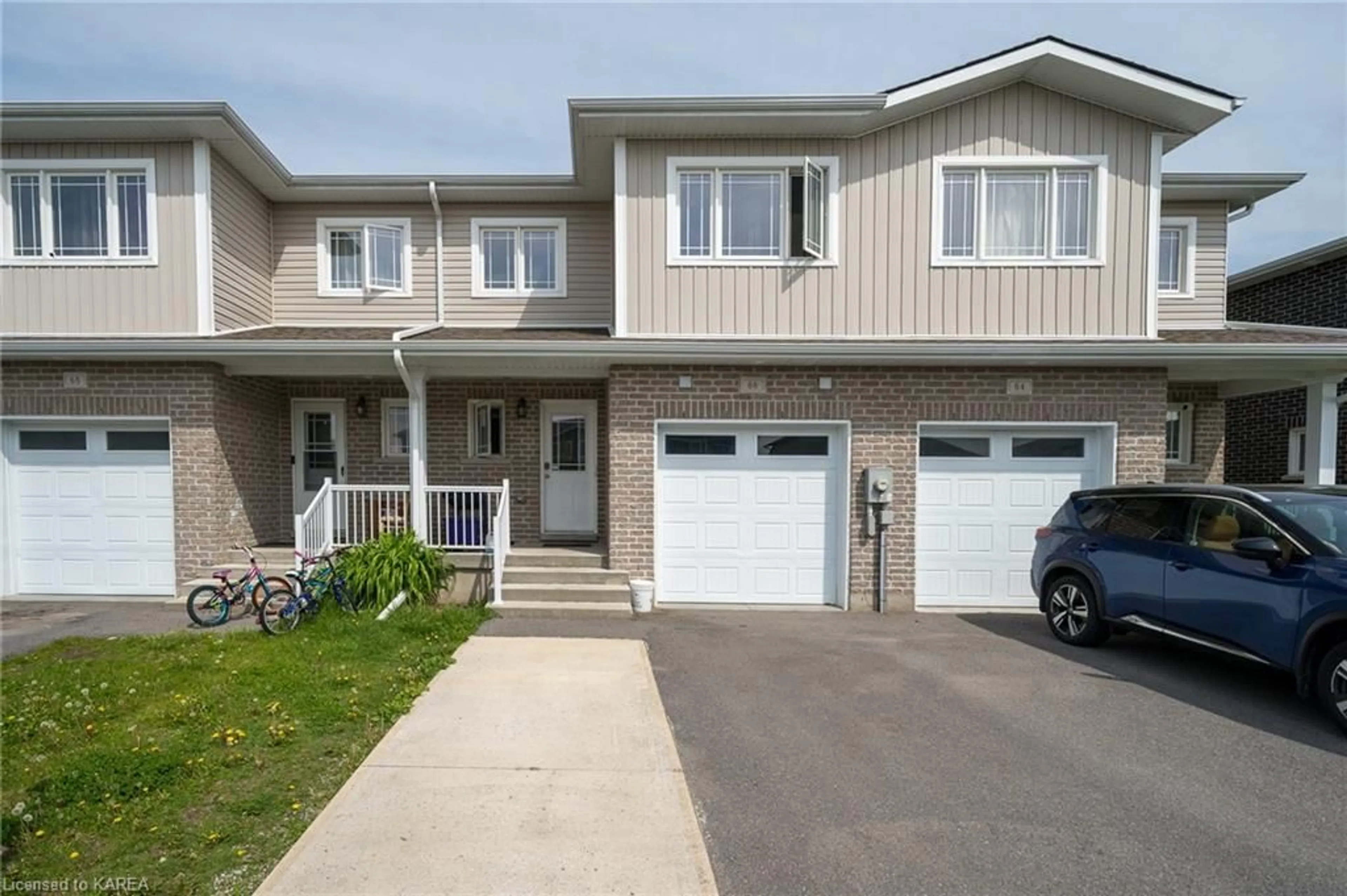66 Amy Lynn Dr, Amherstview, Ontario K7N 0B2
Contact us about this property
Highlights
Estimated ValueThis is the price Wahi expects this property to sell for.
The calculation is powered by our Instant Home Value Estimate, which uses current market and property price trends to estimate your home’s value with a 90% accuracy rate.Not available
Price/Sqft$465/sqft
Est. Mortgage$2,533/mo
Tax Amount (2024)$4,453/yr
Days On Market98 days
Description
Welcome to this inviting two-story townhouse, built by BARR Homes, located on a quiet cul-de-sac—perfect for families and first-time homebuyers! This well-designed home offers 3 spacious bedrooms and 3 bathrooms. Step inside from the covered porch into a bright foyer that provides access to both the main level and the basement, as well as the attached garage. The main level features an open-concept kitchen and living area, complete with a large island, plenty of storage, a stylish backsplash, and stainless steel appliances. The dining area opens onto a large deck with a natural gas line for barbecuing, leading down to a patio and a fully fenced yard—ideal for outdoor entertaining and relaxation. Upstairs, you’ll find three generous bedrooms, including a primary bedroom with a walk-in closet and a private 3-piece ensuite. For those looking for added potential, the fully finished lower level is a standout feature. With its own kitchenette, laundry facilities, and a 4-piece bathroom, it’s perfect for an in-law suite. This home is move-in ready and offering tremendous value. Don’t miss your chance to own a home that not only meets your needs today but also offers the flexibility to grow with you in the future!
Property Details
Interior
Features
Main Floor
Living Room
3.35 x 5.49Kitchen
2.36 x 3.10Dining Room
2.36 x 3.07Exterior
Features
Parking
Garage spaces 1
Garage type -
Other parking spaces 2
Total parking spaces 3
Property History
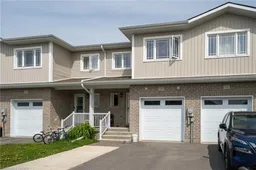 40
40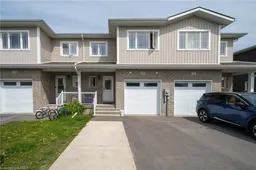 40
40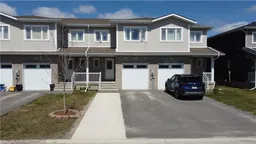 44
44
