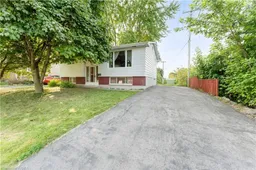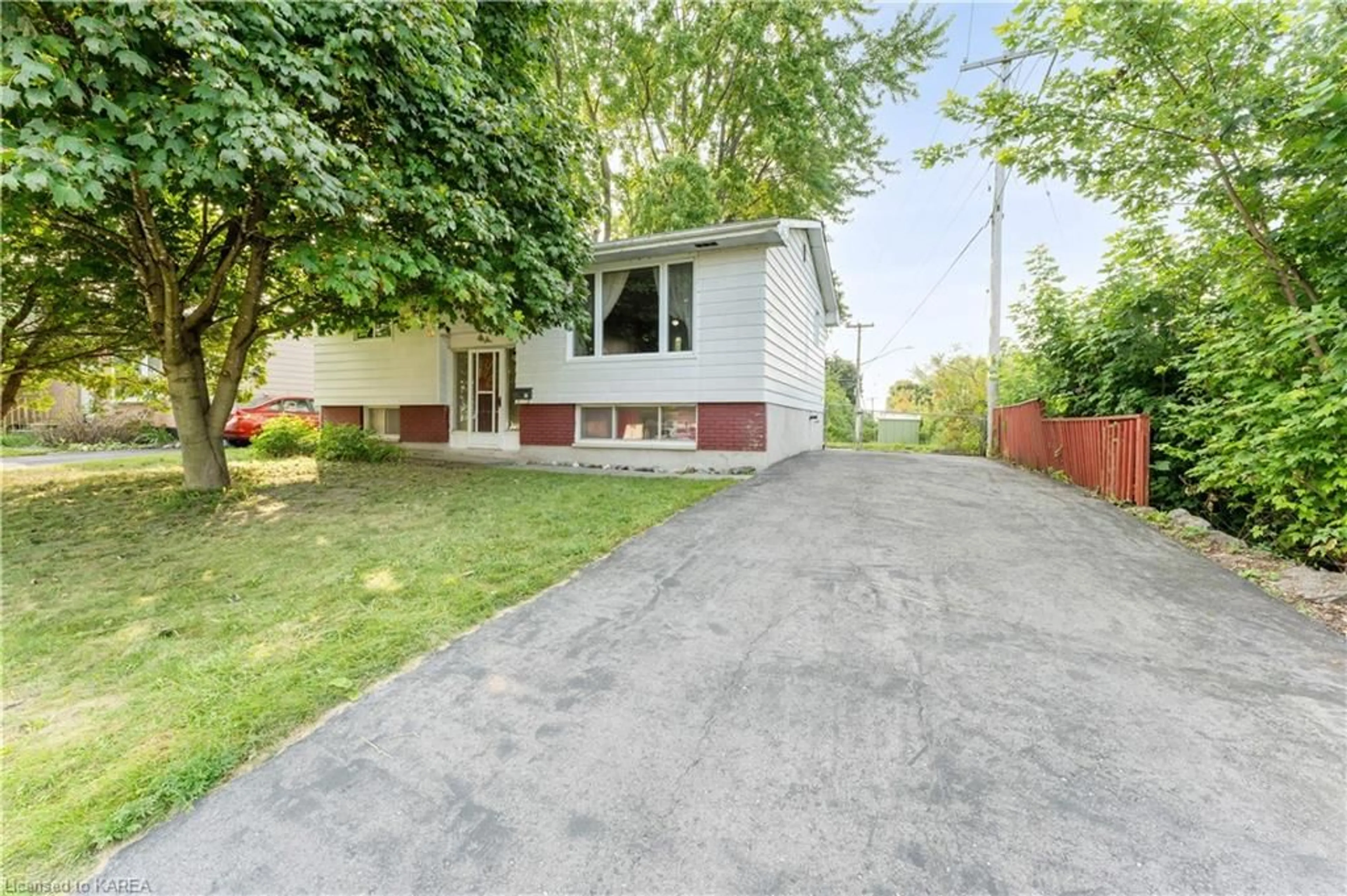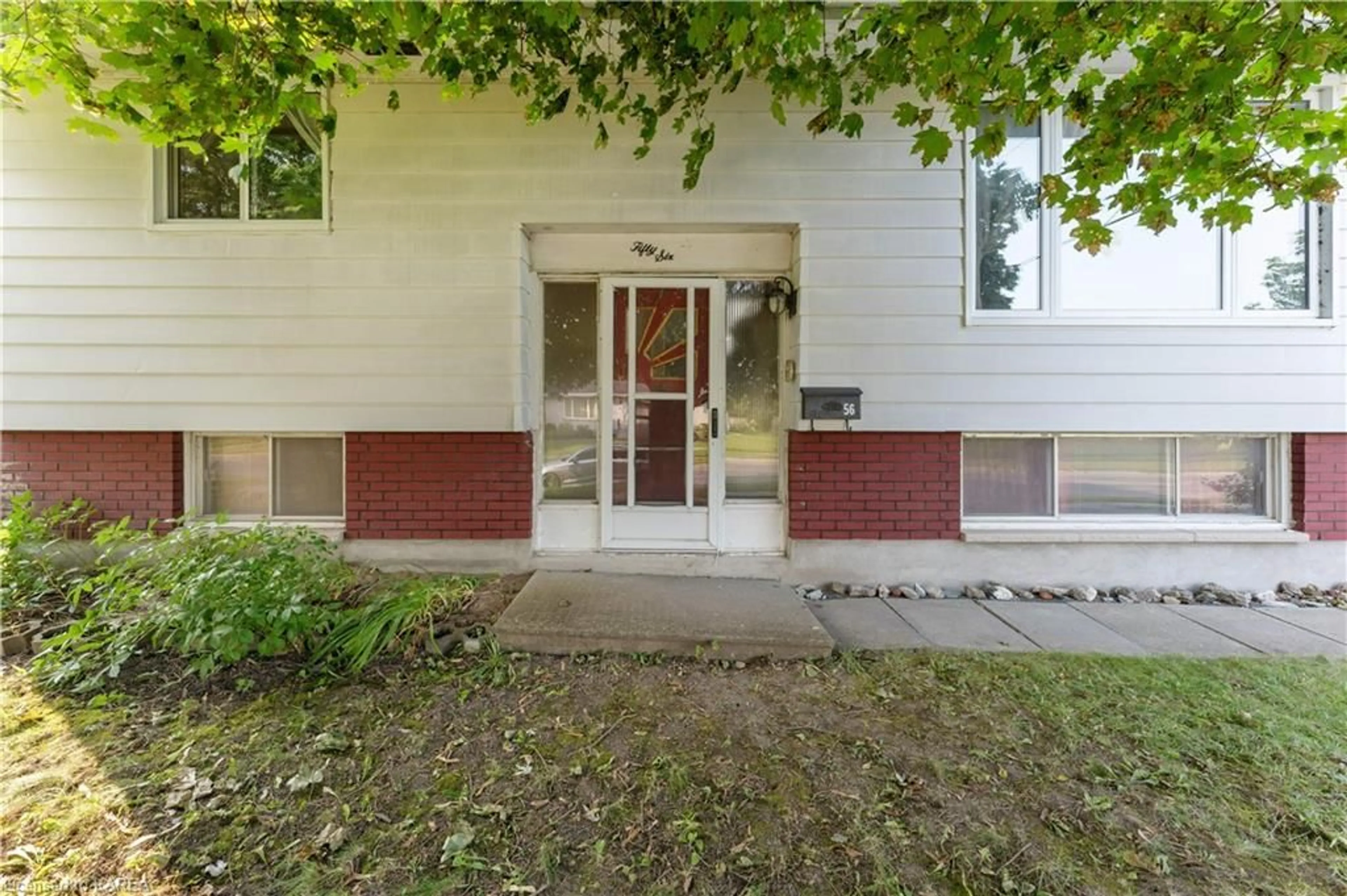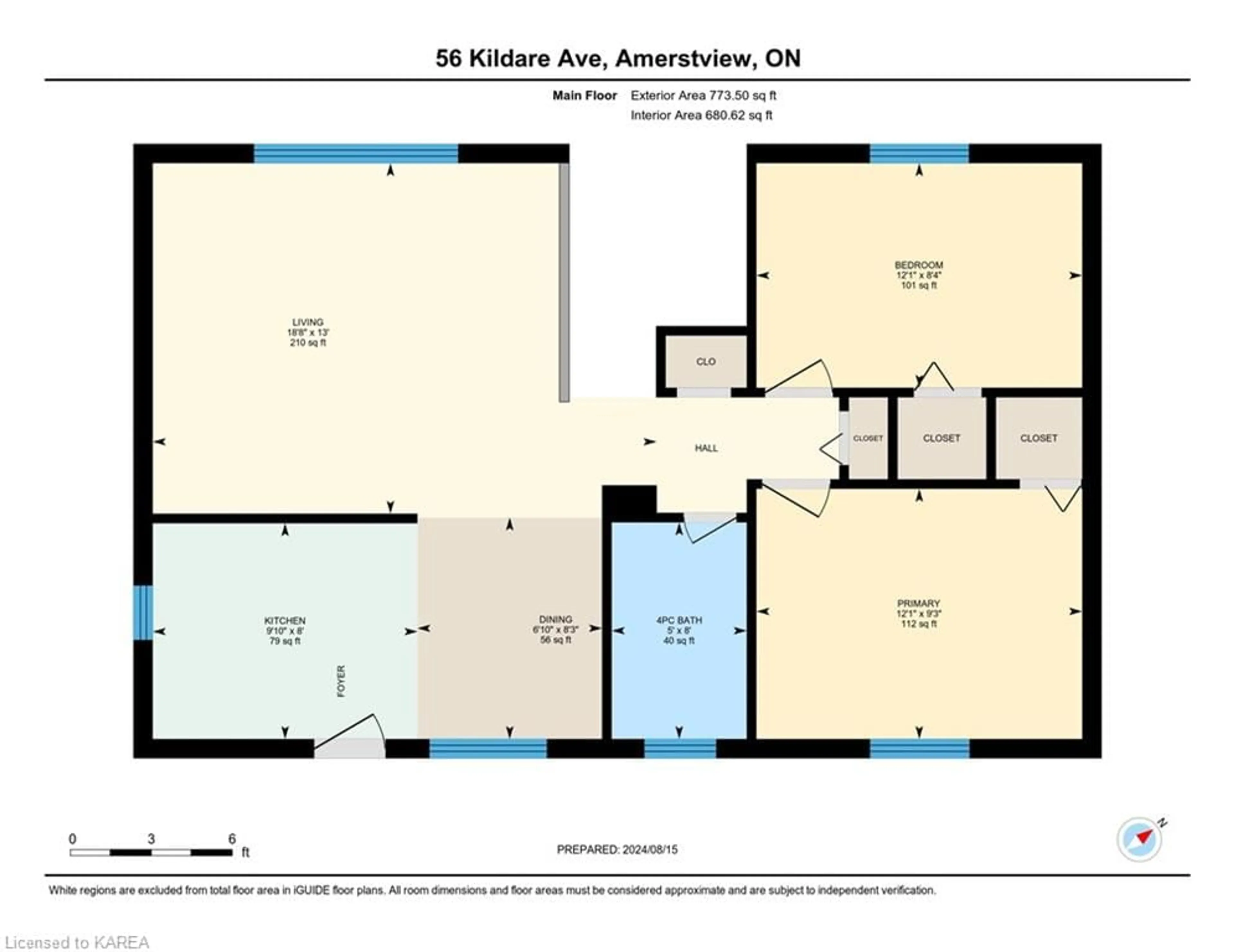56 Kildare Ave, Amherstview, Ontario K7N 1J3
Contact us about this property
Highlights
Estimated ValueThis is the price Wahi expects this property to sell for.
The calculation is powered by our Instant Home Value Estimate, which uses current market and property price trends to estimate your home’s value with a 90% accuracy rate.$465,000*
Price/Sqft$305/sqft
Est. Mortgage$1,717/mth
Tax Amount (2023)$3,089/yr
Days On Market15 days
Description
Uncover the potential of 56 Kildare Avenue, a diamond in the rough awaiting your creative touch. This charming 2-bedroom, 1.5-bath property is located in a family-friendly neighborhood directly across from Fairfield Elementary School. Enjoy the convenience of nearby parks, a recreation center, and a variety of amenities, making this home a perfect blend of opportunity and convenience. With solid bones and a classic layout, this home provides an excellent foundation for renovation projects. It's ready for your personal touch, and is perfect for homebuyers looking to customize their space or investors seeking a valuable project. A generous fenced backyard is fantastic for landscaping, gardening, or creating an outdoor retreat. Whether you’re a first-time homebuyer, a seasoned renovator, or an investor, this home is a "can't miss" opportunity.
Property Details
Interior
Features
Main Floor
Living Room
3.96 x 5.69Kitchen
2.44 x 3.00Dining Room
2.51 x 2.08Bedroom Primary
2.82 x 3.68Exterior
Features
Parking
Garage spaces -
Garage type -
Total parking spaces 3
Property History
 28
28


