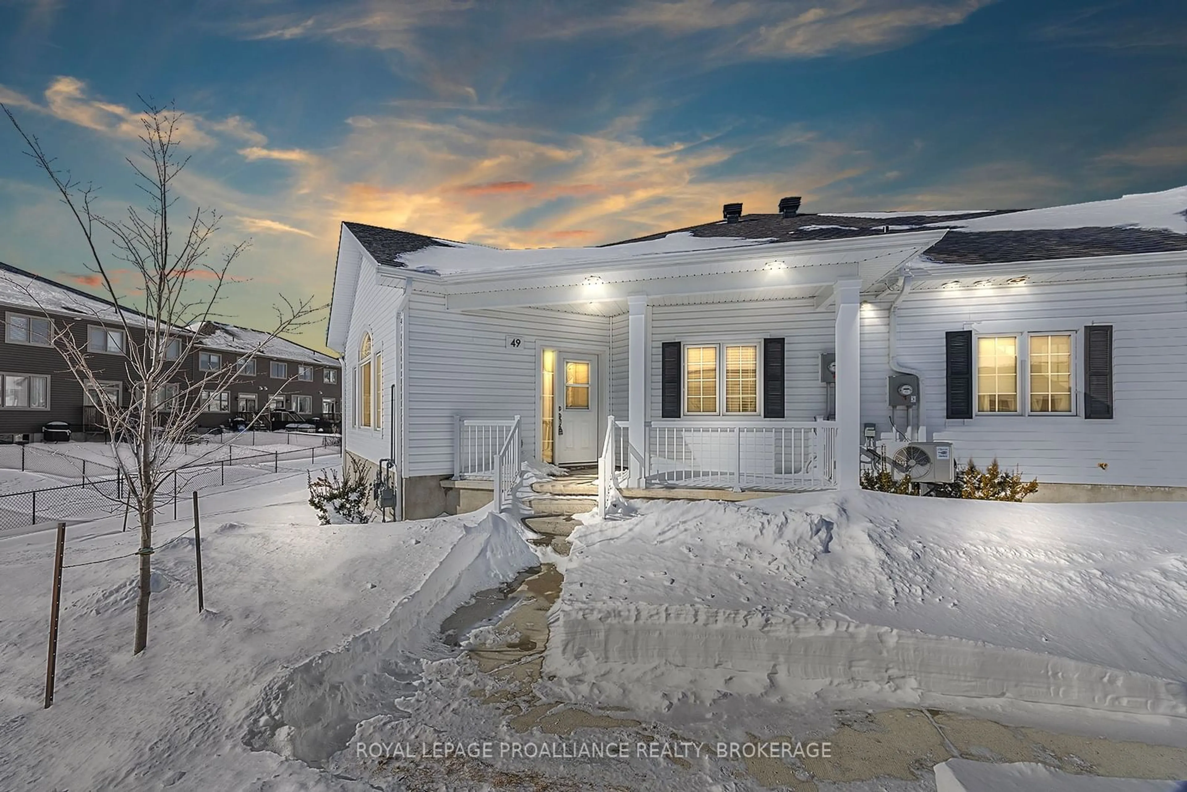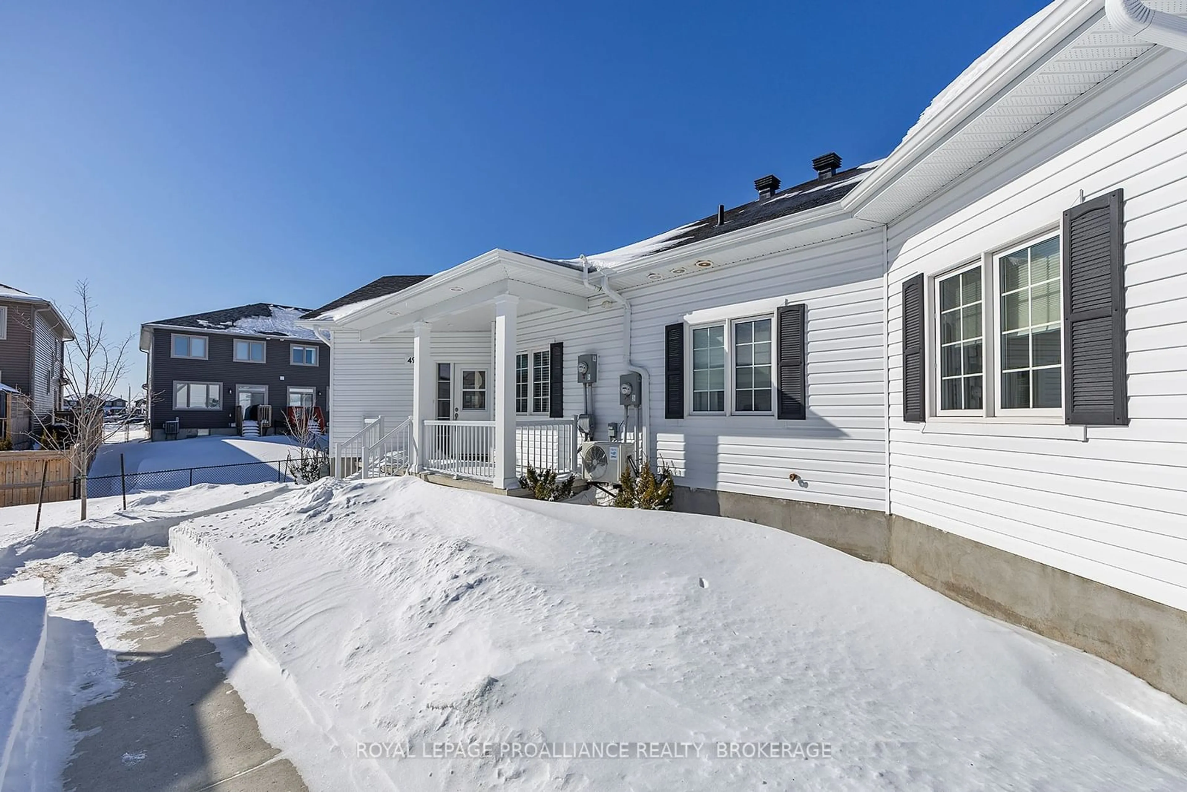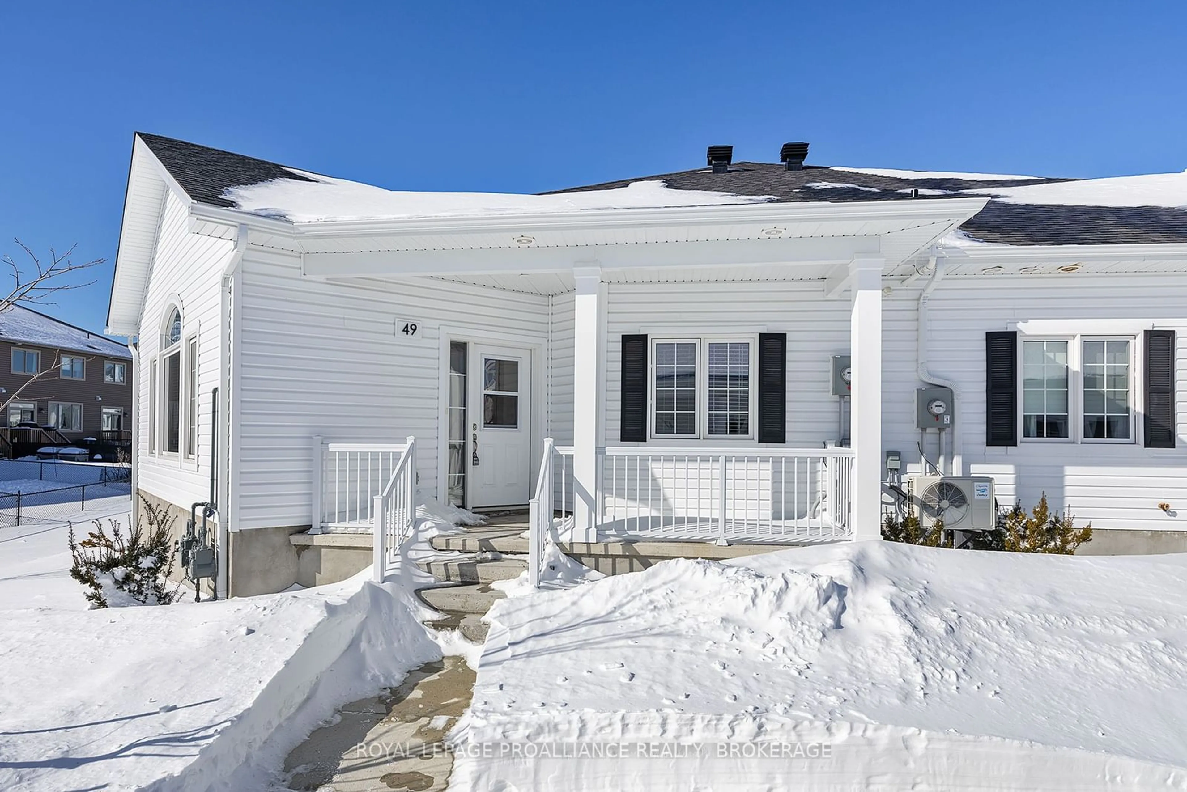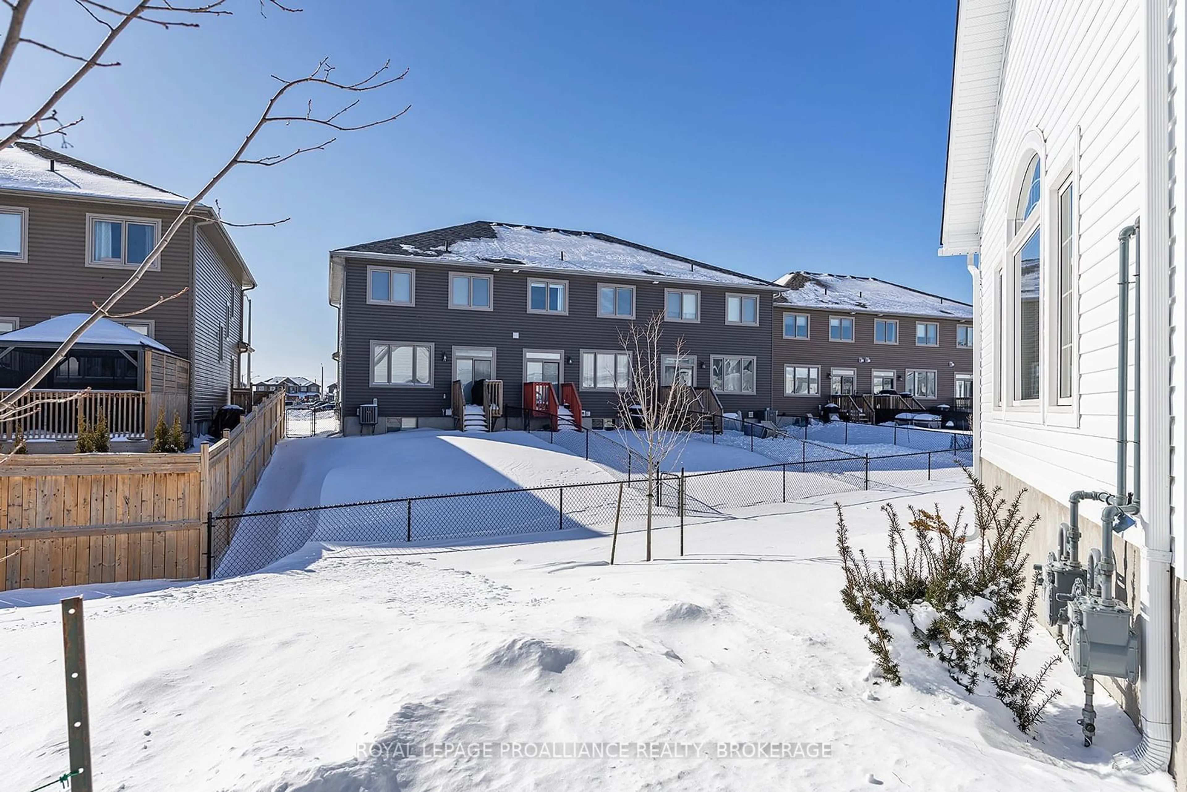49 Lowry Pl, Loyalist, Ontario K7N 0E2
Contact us about this property
Highlights
Estimated ValueThis is the price Wahi expects this property to sell for.
The calculation is powered by our Instant Home Value Estimate, which uses current market and property price trends to estimate your home’s value with a 90% accuracy rate.Not available
Price/Sqft$412/sqft
Est. Mortgage$1,932/mo
Maintenance fees$295/mo
Tax Amount (2025)$3,823/yr
Days On Market1 day
Description
Discover 49 Lowry Place in Lakeside Gardens, a highly sought-after adult lifestyle condominium community built by Brookland Fine Homes. This home presents a thoughtfully designed, stylish two-bedroom garden home that blends quality craftsmanship with modern convenience--perfect for today's savvy downsizers. This bright, open-concept layout features vaulted and 9' ceilings, triple-glazed windows, and a shaker-style kitchen with a peninsula island, quartz countertops, and carpet-free flooring. A modern Radiant In-Floor Heating And Heat Pump system ensures year-round comfort and energy efficiency. Enjoy an abundance of natural light streaming through oversized windows in the great room, kitchen, and dining nook. The home also includes two spacious bedrooms, a full bathroom, in-suite storage, a laundry room, and a designated parking space steps from your covered porch entry. Embrace a low-maintenance lifestyle, where exterior upkeep, lawn care, and snow removal are all taken care of-- so you can focus on what truly matters. This home comes with stainless kitchen appliances, laundry appliances, and has been freshly painted and is truly move-in-ready!
Property Details
Interior
Features
Main Floor
Utility
3.27 x 1.82Concrete Floor / Saloon Doors
Bathroom
3.50 x 1.673 Pc Bath / Tile Floor
Great Rm
4.72 x 3.96Vaulted Ceiling / Vinyl Floor / Open Concept
Kitchen
3.96 x 2.13Quartz Counter / Led Lighting / B/I Microwave
Exterior
Parking
Garage spaces -
Garage type -
Total parking spaces 1
Condo Details
Inclusions
Property History
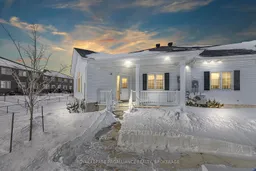 27
27
