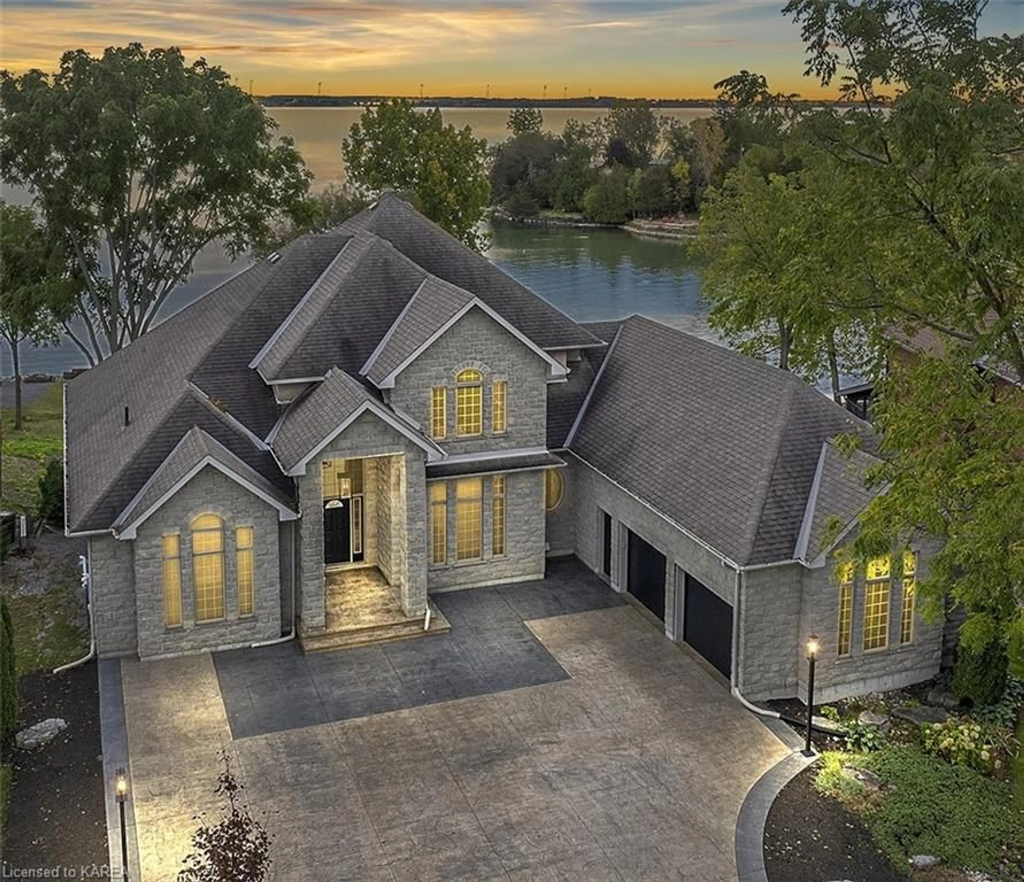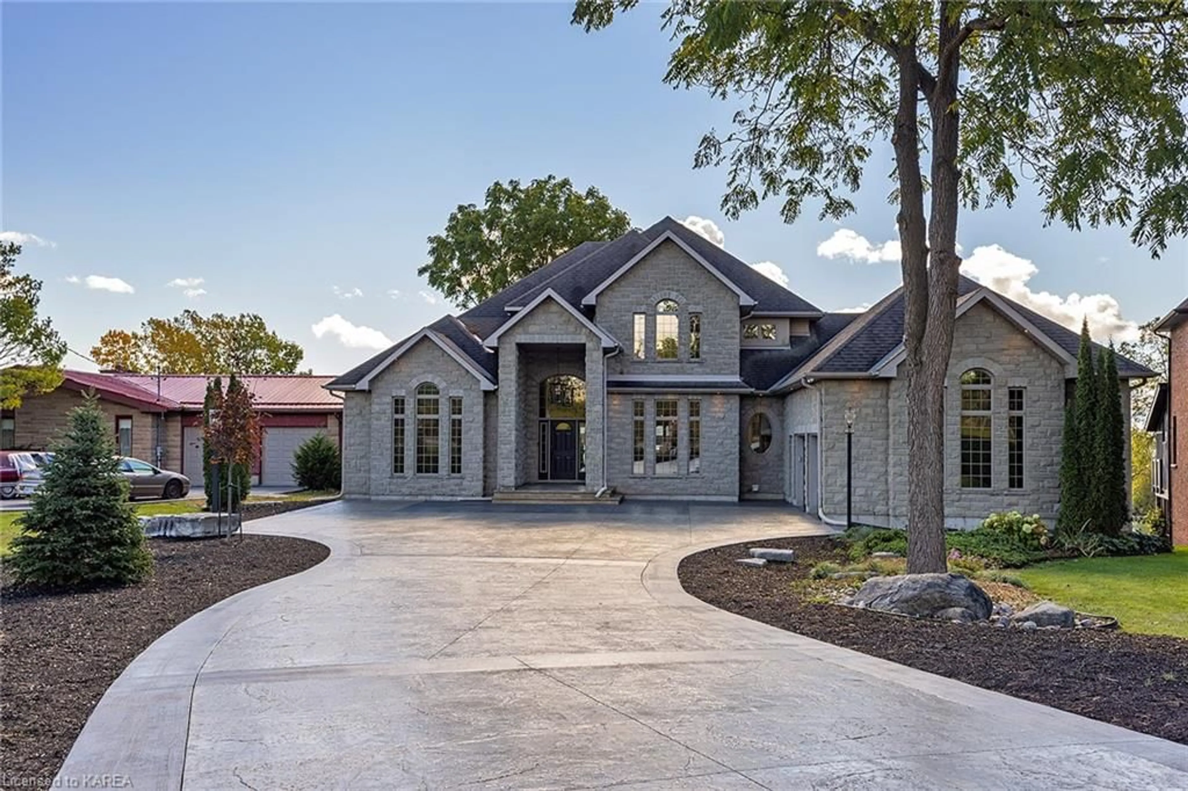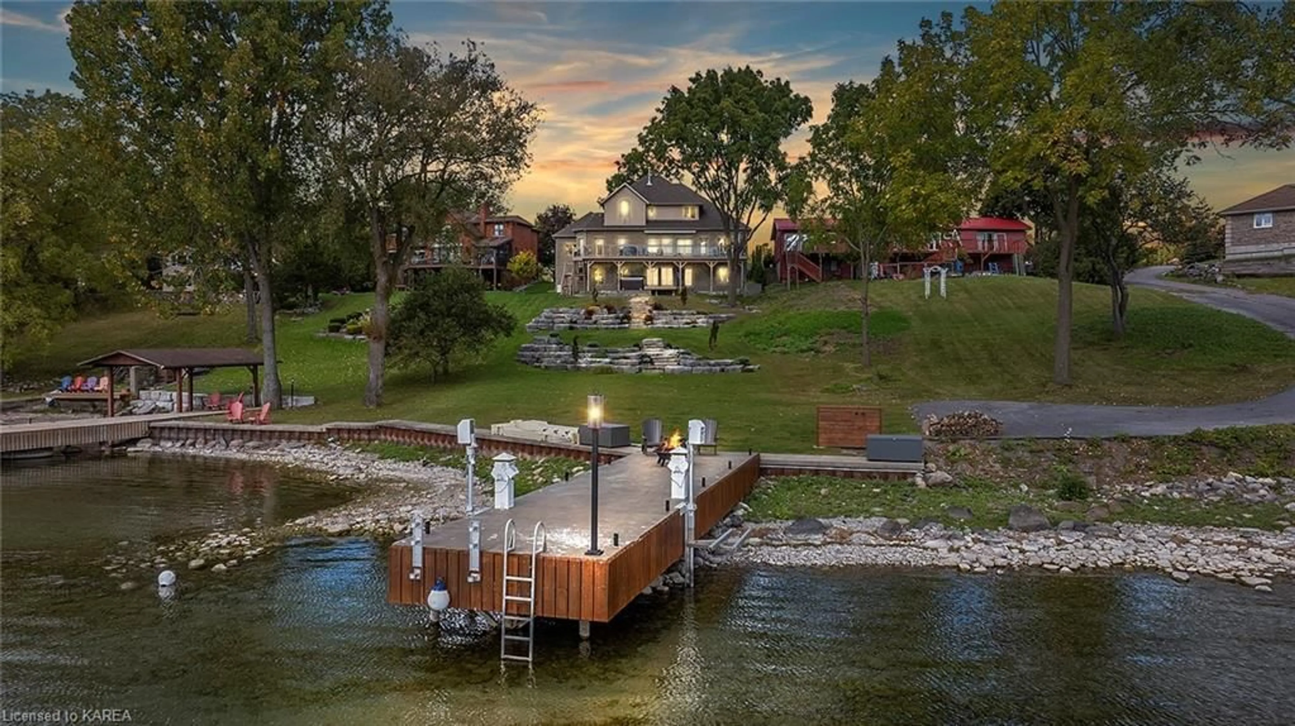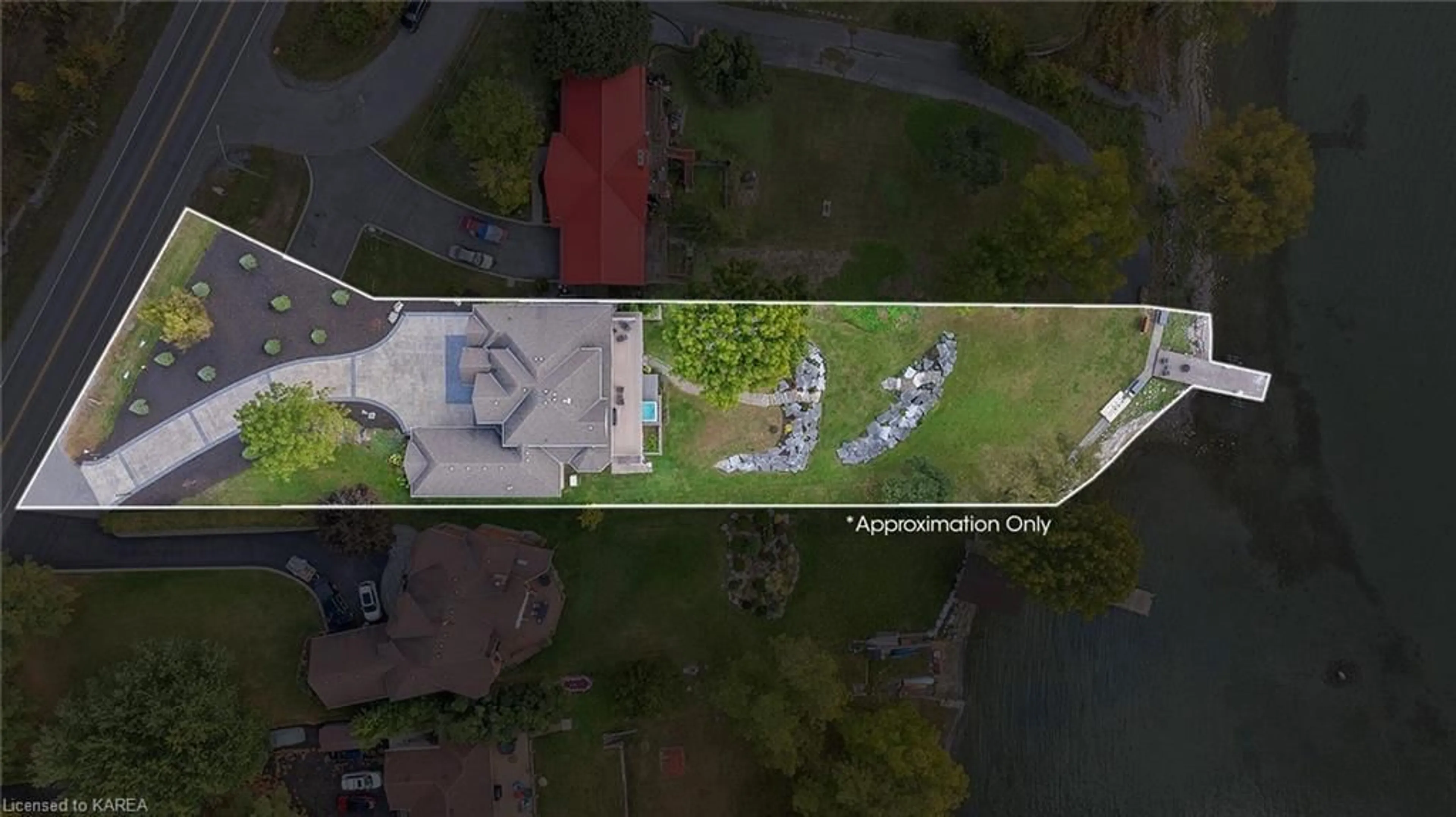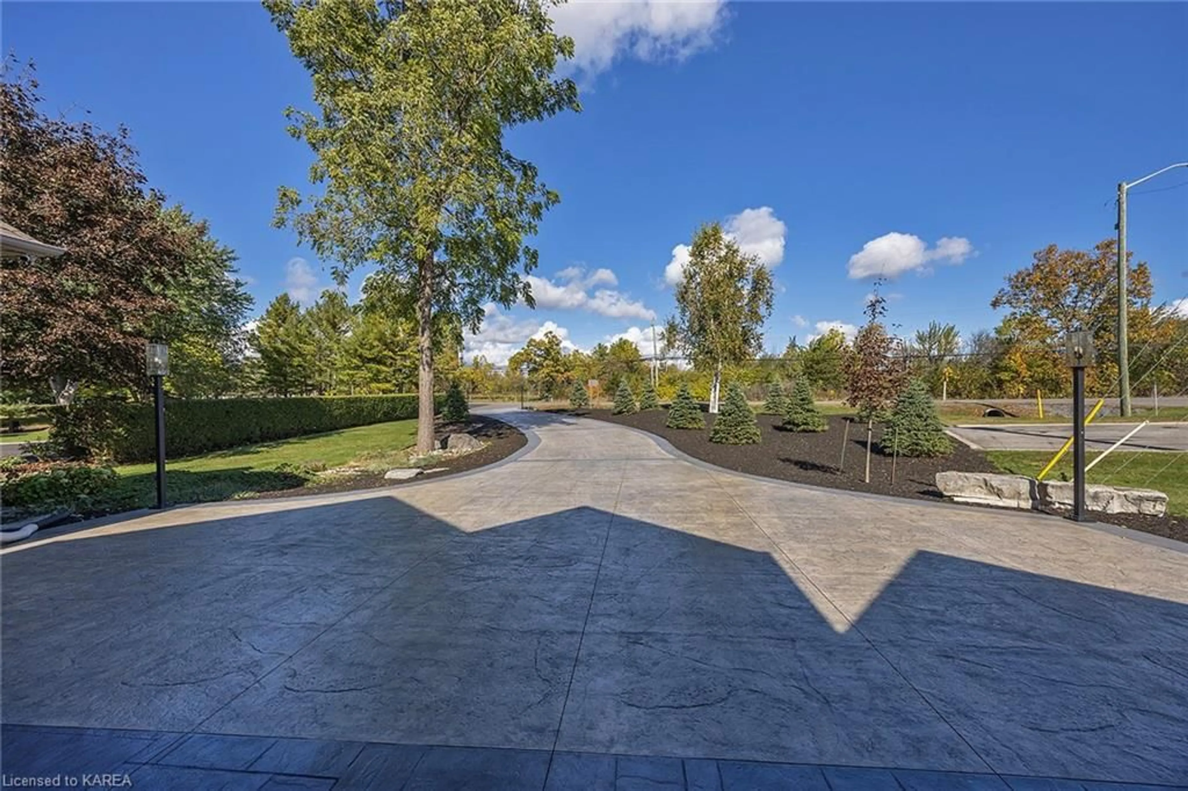4744 Bath Road, Loyalist Township, Ontario K0H 1G0
Contact us about this property
Highlights
Estimated ValueThis is the price Wahi expects this property to sell for.
The calculation is powered by our Instant Home Value Estimate, which uses current market and property price trends to estimate your home’s value with a 90% accuracy rate.Not available
Price/Sqft$581/sqft
Est. Mortgage$14,430/mo
Tax Amount (2024)$18,389/yr
Days On Market70 days
Description
Breathtaking waterfront home on Lake Ontario. This exquisite home, custom built by Garofalo Homes, has been meticulously cared for. Featuring 4 plus 2 bedrooms, 4 1/2 baths with main floor primary bedroom. Grand foyer with 18-foot ceilings, 10-foot ceilings on the main floor; open staircase to second floor, hardwood flooring and stairs. Spectacular water view from great room, primary bedroom and kitchen. Upper-level features 3 bedrooms one with a separate ensuite bath. Bedrooms 2 & 3 have a large walk-in closet and bedroom 4 has large double closets. Lower level is fully finished and walkout with 2 additional bedrooms, full bathroom (heated floor), gym/workout area with garden doors to patio, waterviews on all lower level rooms and 14-foot swim spa. Backyard has double tiered landscaping to waterfront, and gently slopes down to a 50’x12’ concrete dock, professionally constructed by Kehoe marina. The dock has electrical for a 7,000-pound boat lift, has 2 seadoo lifts installed and dock lighting. Recent updates include patterned concrete driveway, all front and rear lighting on exterior property, smart home Lutron lighting system throughout home with infrared camera system, Two new Carrier furnaces- 2 stages with 2 new Carrier cold climate heat pumps, both are 2-ton units plus Nest system thermostrats. New gas generator and gas heater in three car garage. Conveniently located close to the amenities of Amherstview, Parrott’s Bay conservation area and a short drive to Kingston downtown & shops, restaurants.
Property Details
Interior
Features
Main Floor
Office
4.78 x 4.17Hardwood Floor
Bedroom Primary
4.78 x 4.14Hardwood Floor
Eat-in Kitchen
6.76 x 3.81tile floors / walkout to balcony/deck
Dining Room
4.67 x 4.04Hardwood Floor
Exterior
Features
Parking
Garage spaces 3
Garage type -
Other parking spaces 6
Total parking spaces 9

