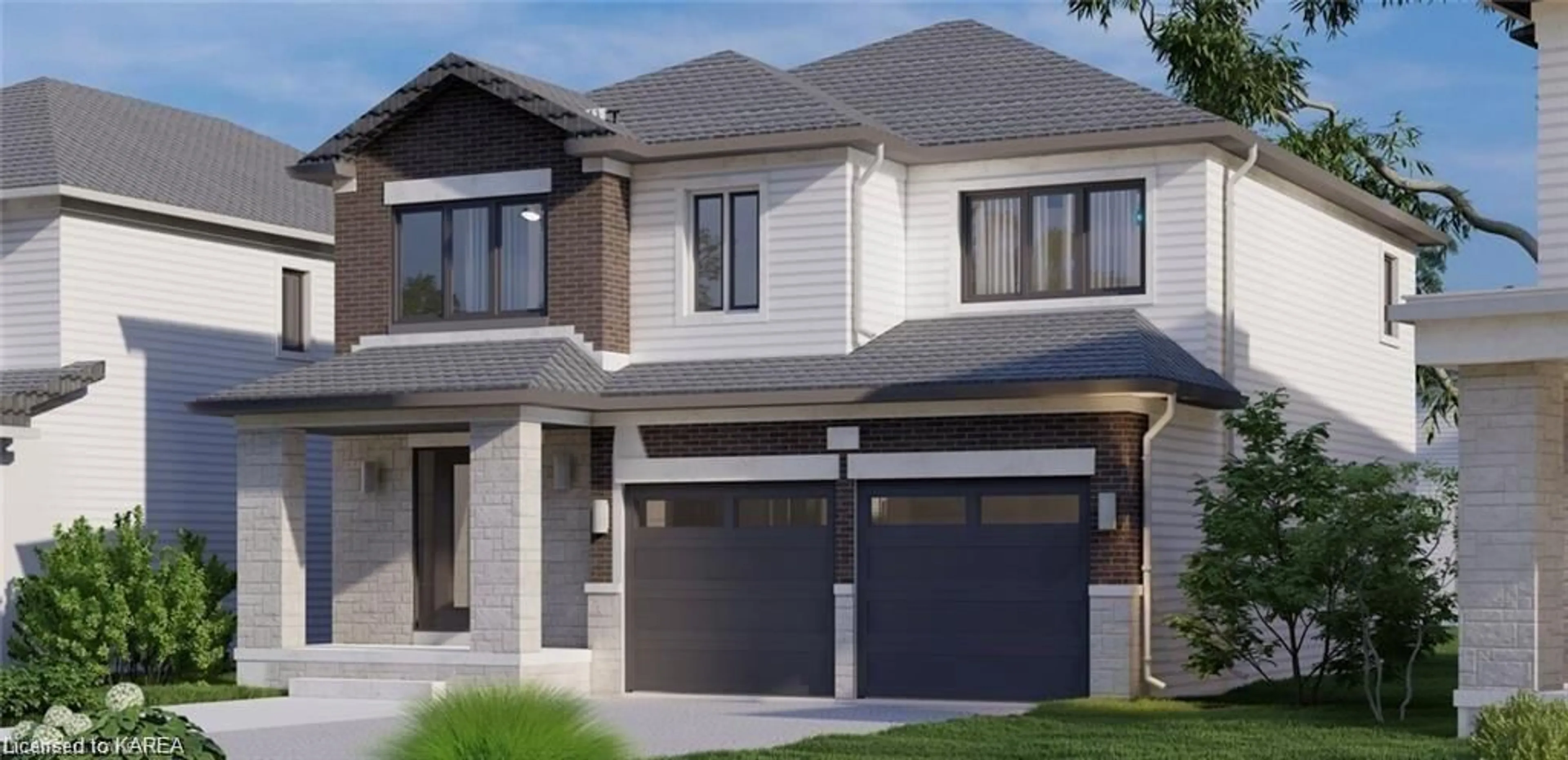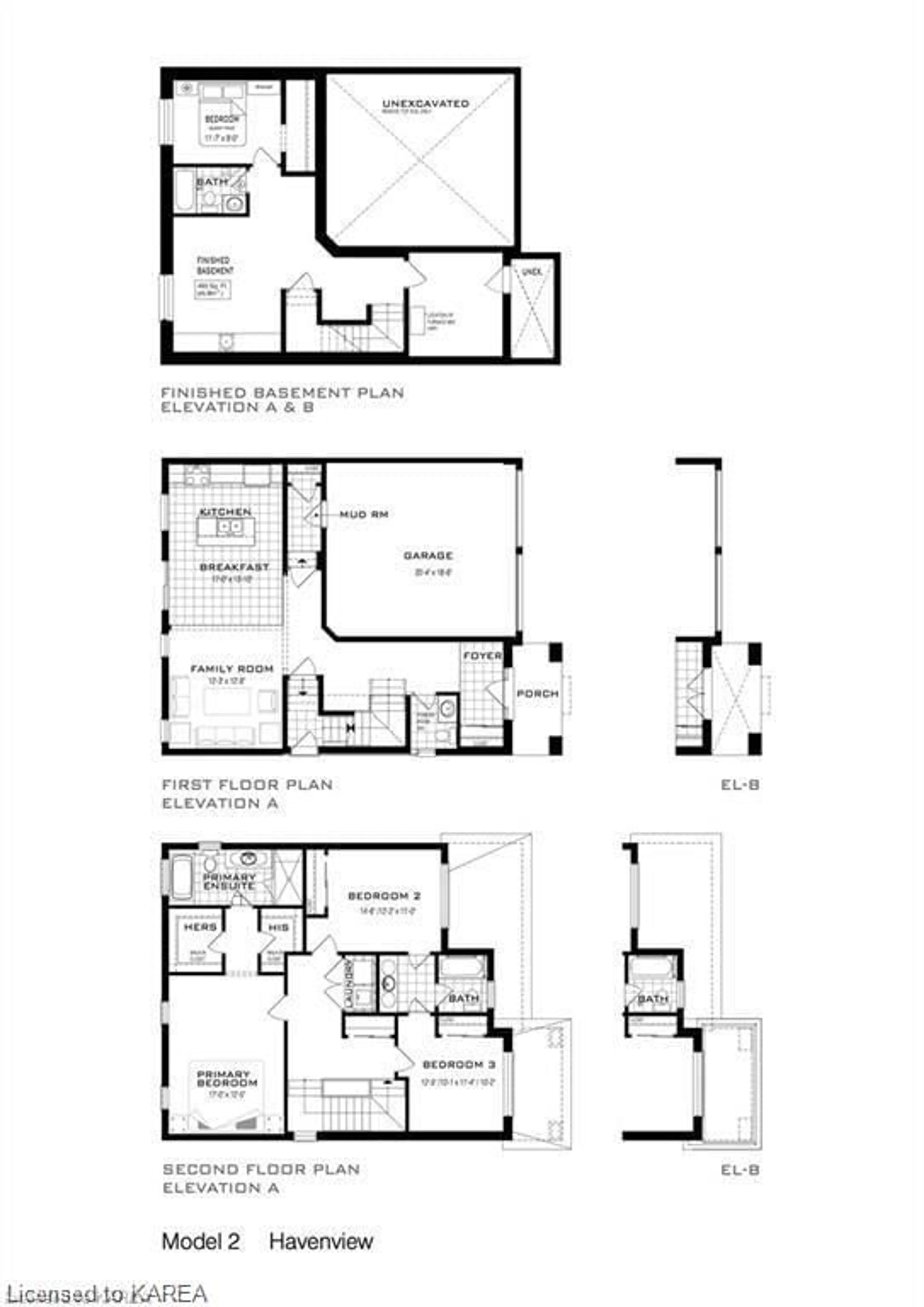47 Dusenbury Dr, Odessa, Ontario K0H 2H0
Contact us about this property
Highlights
Estimated ValueThis is the price Wahi expects this property to sell for.
The calculation is powered by our Instant Home Value Estimate, which uses current market and property price trends to estimate your home’s value with a 90% accuracy rate.Not available
Price/Sqft$359/sqft
Est. Mortgage$2,933/mo
Tax Amount (2024)-
Days On Market94 days
Description
Step into the epitome of contemporary elegance with the "Havenview" model, a signature offering from Golden Falcon Homes in Golden Haven. This 3 bed / 2.5 bath home is 1899 sq/ft, redefines modern comfortable living. The Havenview has luxury laminate flooring and a custom kitchen that features granite countertops. At the core of this home, a family room offers a sanctuary for shared activities, surrounded by the comfort and sophistication that is expected from Golden Falcon Homes. The primary bedroom boasts dual closets and an ensuite bath. The addition of 2 more bedrooms, sharing a contemporary bathroom, and the option to finish the basement to include an extra bedroom, ensures that there is ample space for family or guests. Character accents, stone enhancements, and a modern design grace the exterior, while a covered porch and attached garage enhance the drive-up appeal. Located just blocks away from schools, parks, and minutes from Kingston and the 401, this location is as ideal as it is convenient. With models slated to finish in September, Golden Falcon Homes invites you to personalize this build with your personal taste and preferences. Discover the Havenview model where every detail is meticulously crafted for those who seek a lifestyle that harmonizes modern luxury with the warmth of a family home.Finished basements are not included in price. Floor plan is included for reference
Property Details
Interior
Features
Main Floor
Family Room
3.73 x 3.89Laminate
Kitchen
5.18 x 4.22Tile Floors
Bathroom
2-piece / tile floors
Exterior
Features
Parking
Garage spaces 2
Garage type -
Other parking spaces 2
Total parking spaces 4
Property History
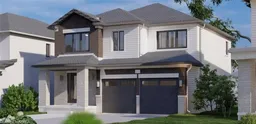 3
3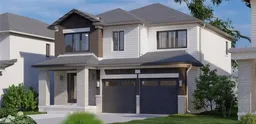 3
3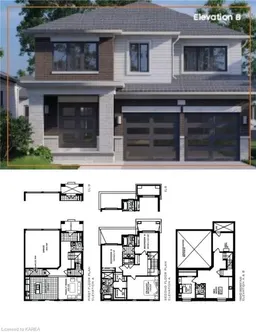 3
3
