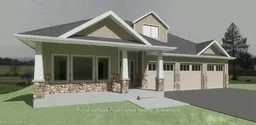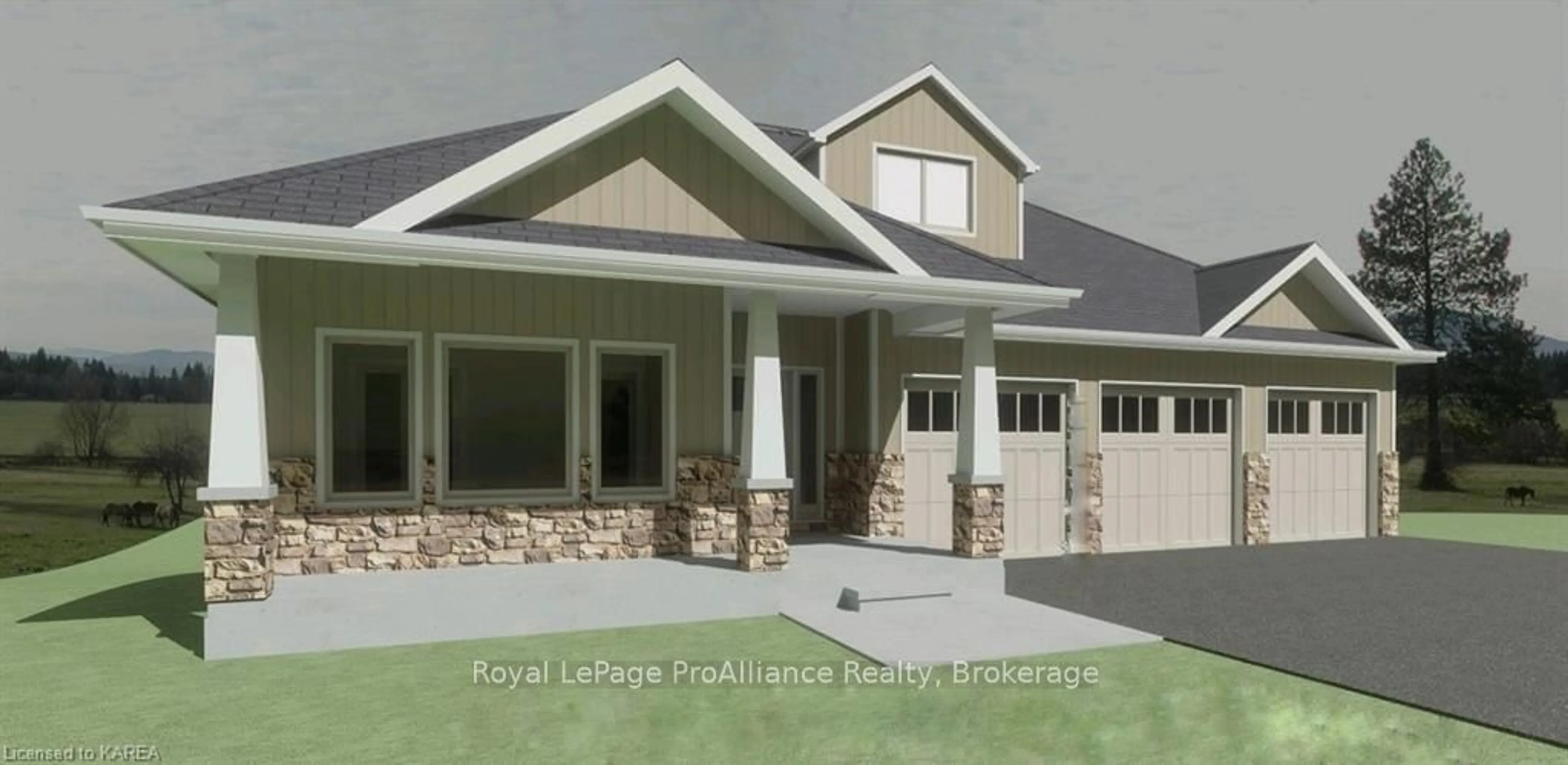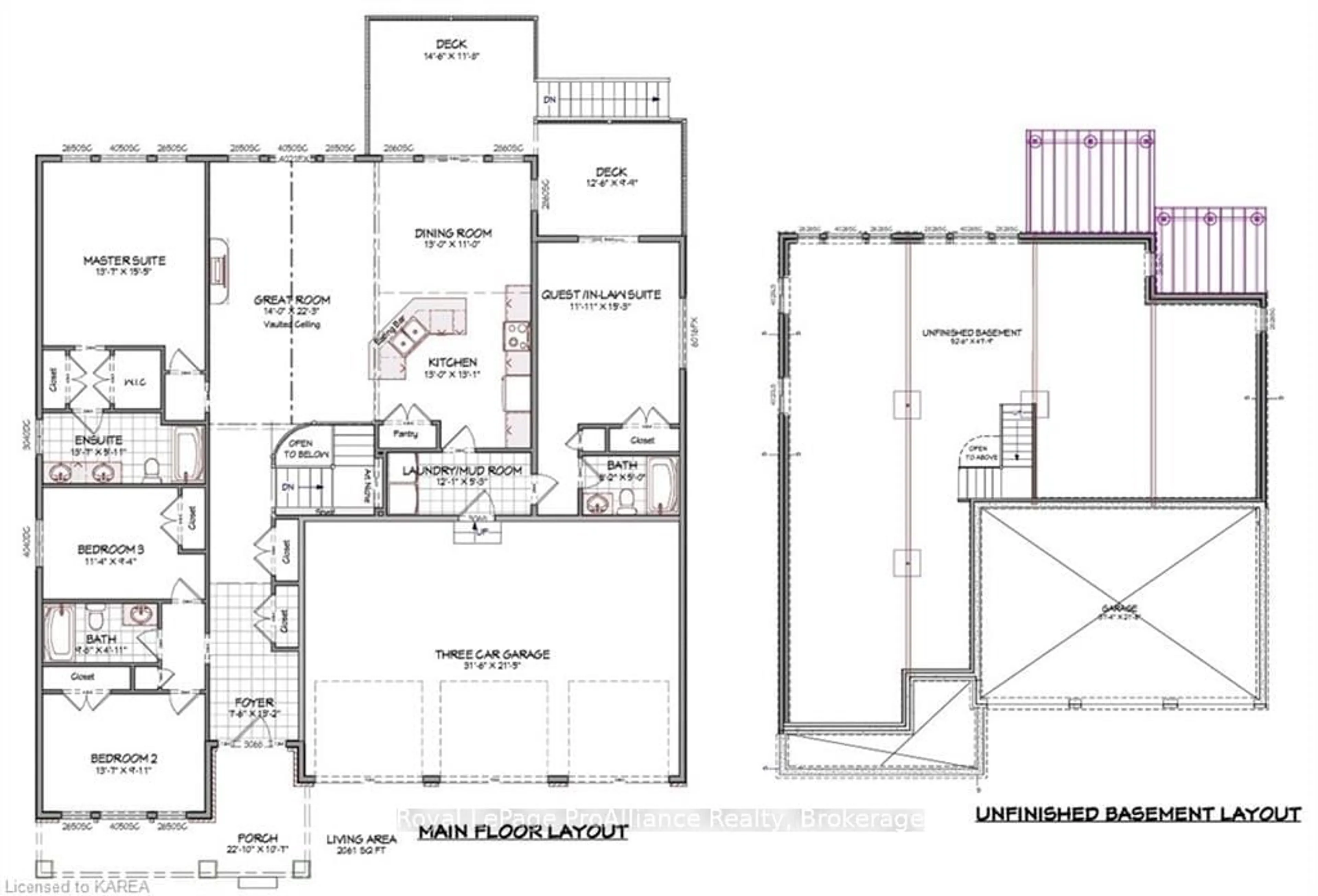4611 BATH Rd, Loyalist, Ontario K7N 1A8
Contact us about this property
Highlights
Estimated ValueThis is the price Wahi expects this property to sell for.
The calculation is powered by our Instant Home Value Estimate, which uses current market and property price trends to estimate your home’s value with a 90% accuracy rate.Not available
Price/Sqft-
Est. Mortgage$4,724/mo
Tax Amount (2024)-
Days On Market225 days
Description
An exceptional opportunity awaits. Brookland Fine Homes is offering a unique chance to construct a distinctive modern residence with captivating southern views of Lake Ontario situated on a rare oversized lot off Loyalist Parkway. This property is poised to become the site for an impressive 4-bedroom home, characterized by upgraded details and contemporary colour schemes throughout. Boasting over 2000 sq/ft of sunlit living space on the main floor, the residence presents a spacious layout with generously sized rooms, soaring 9' ceilings, a custom kitchen featuring quartz counters, fantastic lighting, and welcoming areas for entertainment. Additionally, the home will include a separate functional space suitable for use as a guest/in-law suite or home office. The rear of this home opens up to the privacy of the treed backyard, completing the allure of this extraordinary build.
Property Details
Interior
Features
Main Floor
Prim Bdrm
W/I Closet
Bathroom
Tile Floor
Br
Br
Exterior
Features
Parking
Garage spaces 3
Garage type Attached
Other parking spaces 3
Total parking spaces 6
Property History
 3
3

