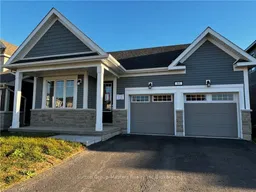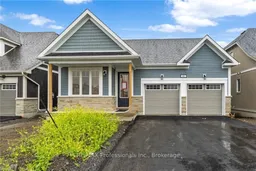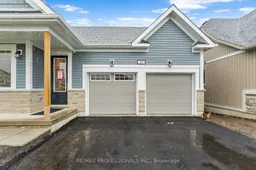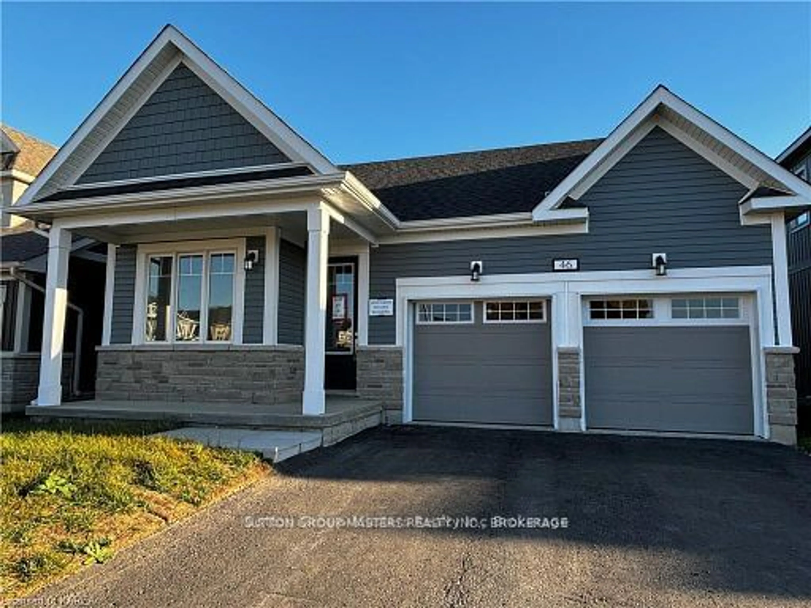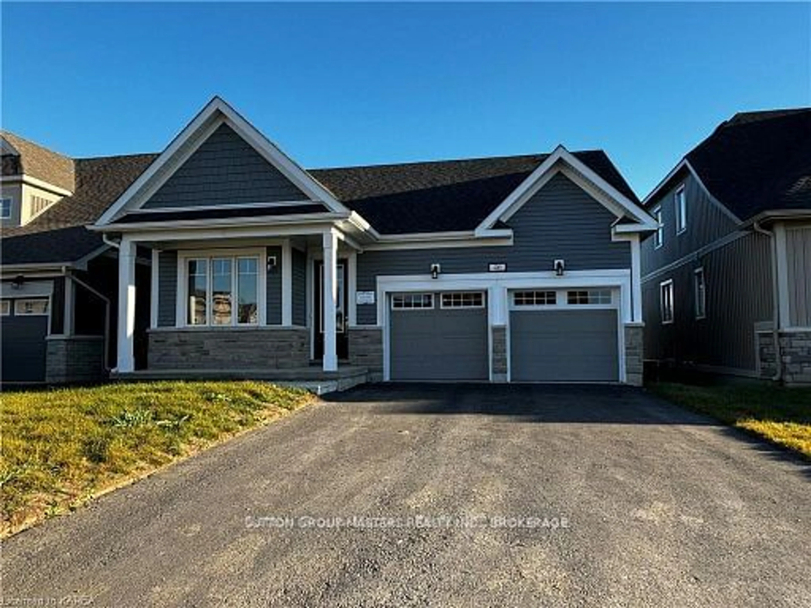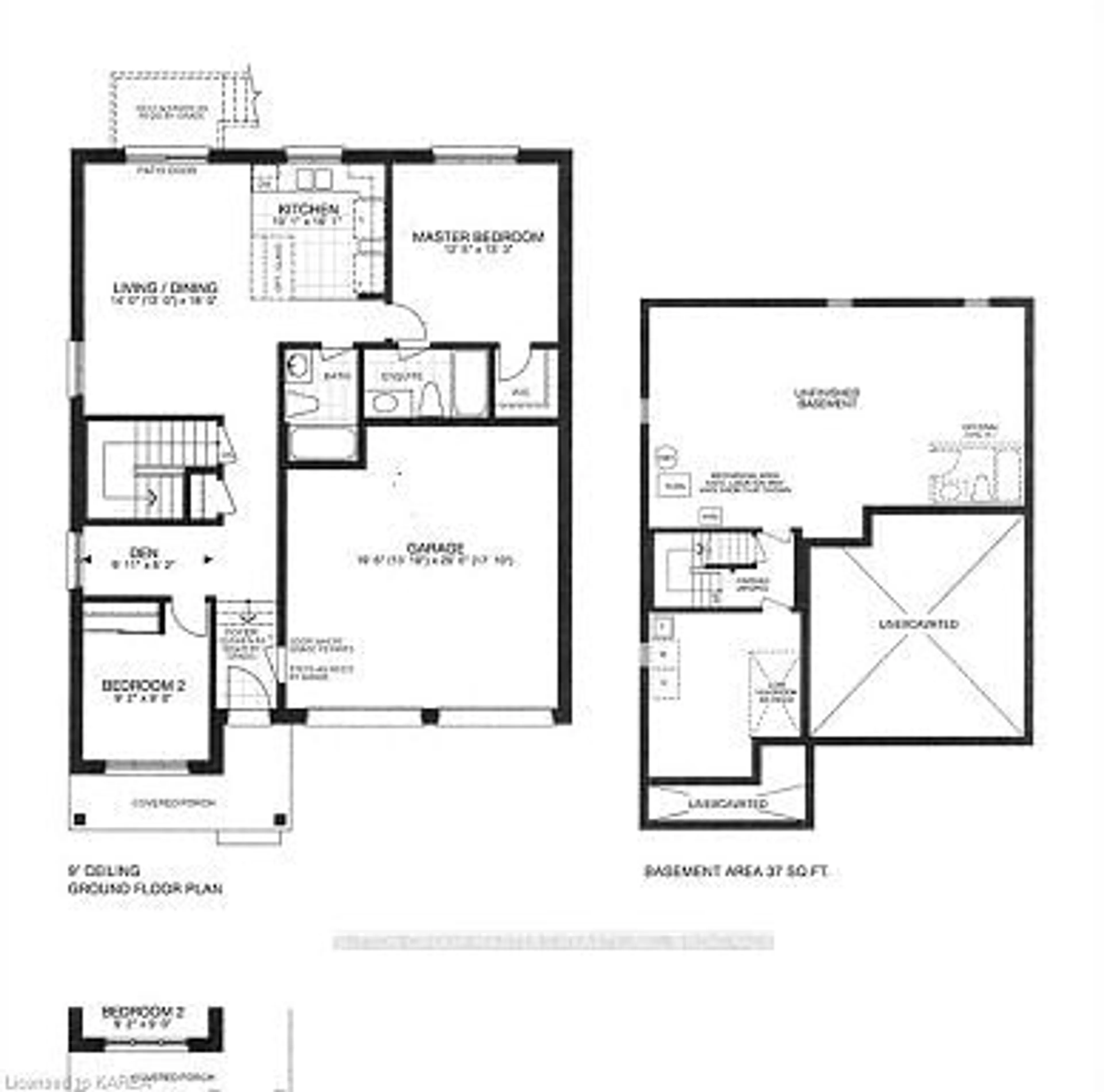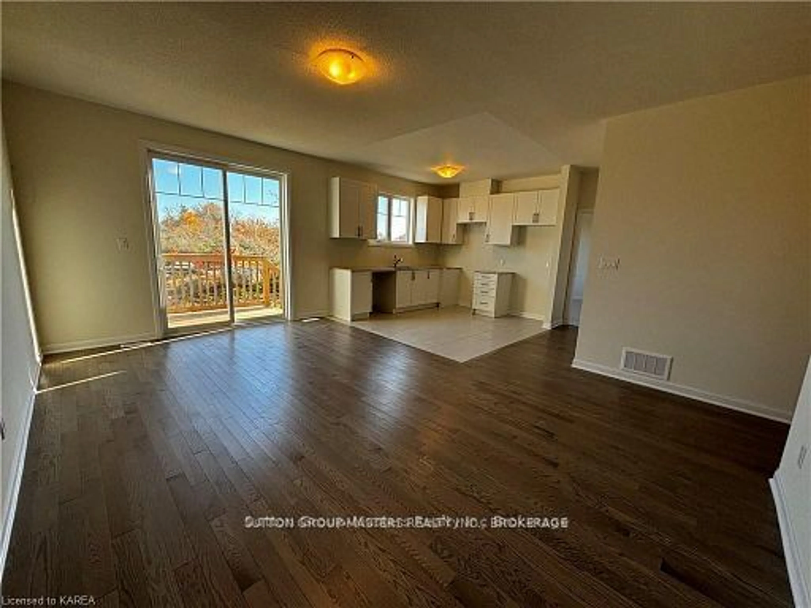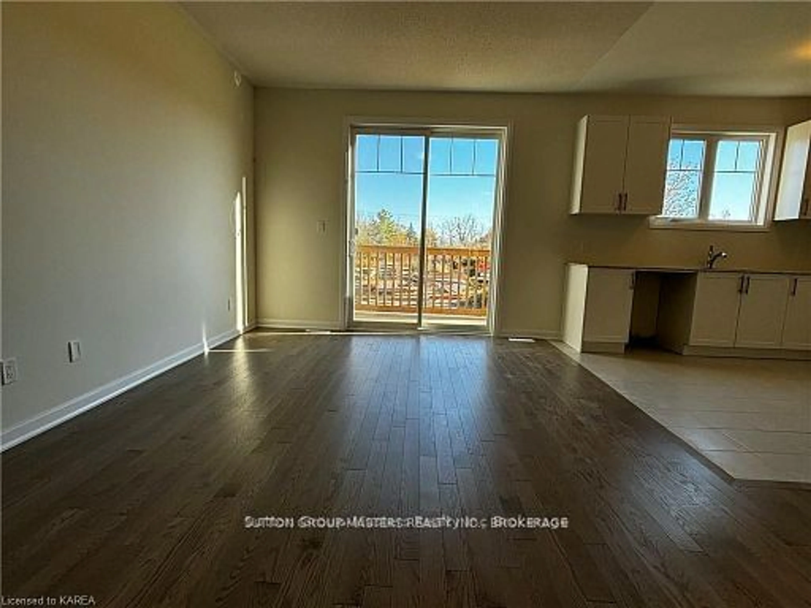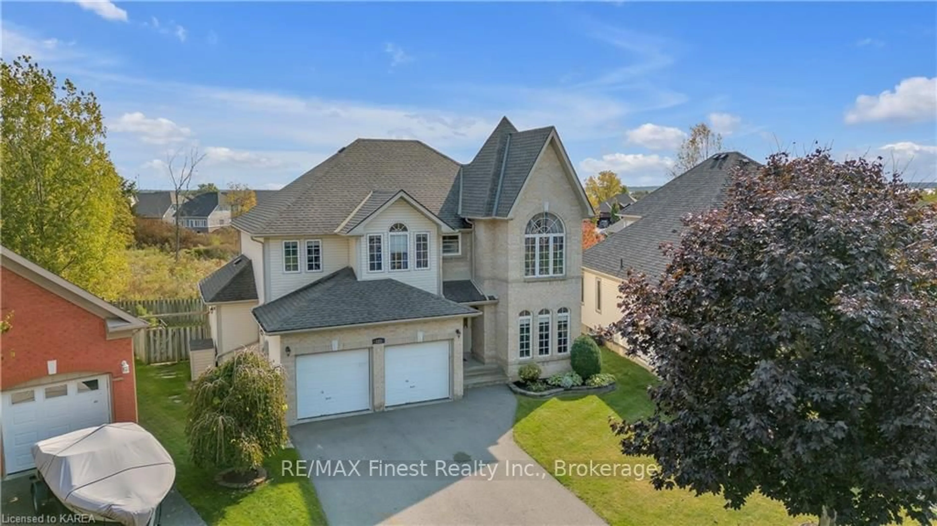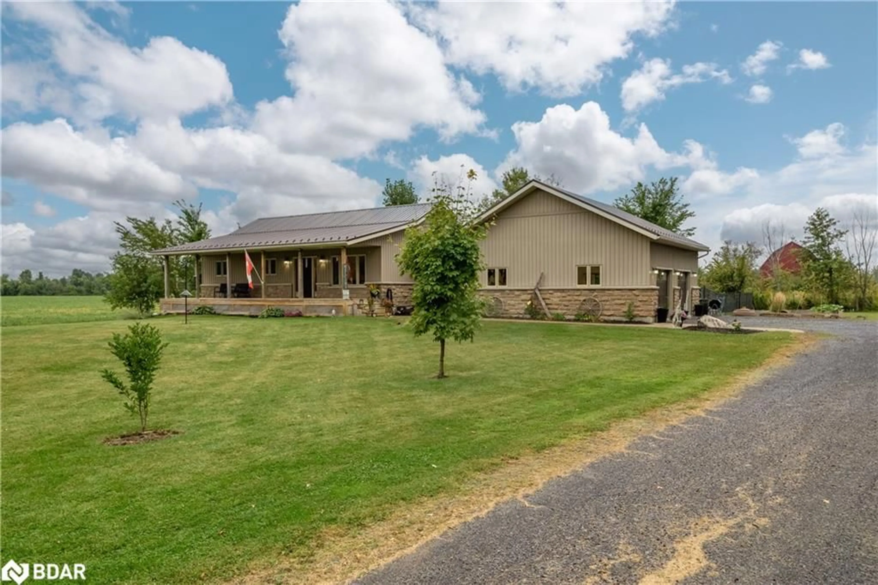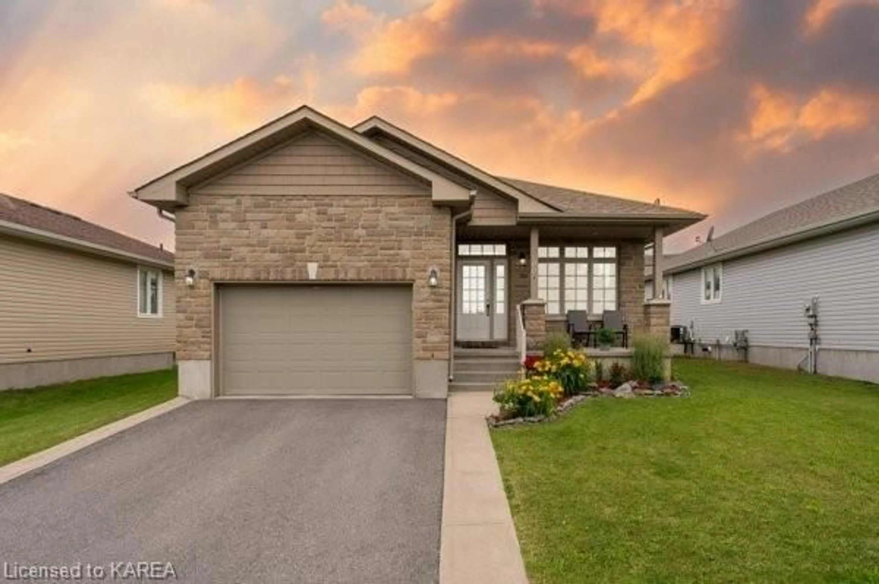Contact us about this property
Highlights
Estimated ValueThis is the price Wahi expects this property to sell for.
The calculation is powered by our Instant Home Value Estimate, which uses current market and property price trends to estimate your home’s value with a 90% accuracy rate.Not available
Price/Sqft-
Est. Mortgage$2,620/mo
Tax Amount (2024)$4,110/yr
Days On Market24 days
Description
Discover a blend of comfort and style in this beautifully constructed, brand-new bungalow located in Bath's desirable Loyalist Golf and Country Club community. Offering the perfect escape for those seeking a community lifestyle, this 1121 sq. ft. home combines modern amenities with the tranquility of nature. The open-concept main living area welcomes you with gleaming hardwood and ceramic flooring, complemented by large windows that flood the space with natural light. The kitchen, with its crisp white cabinetry and elegant granite countertops, is perfectly suited for both everyday meals and casual entertaining. The two bedrooms are cozy and inviting, each featuring plush wall-to-wall carpeting that adds warmth and comfort. The master bedroom, complete with its own ensuite bathroom, offers a private retreat, while the second bedroom is ideal for guests or a flexible home office space. High 9-foot ceilings throughout enhance the home's airy, open feel. Step outside to a peaceful backyard that offers serene views of the pond, perfect for enjoying quiet mornings or evening relaxation. This move-in-ready home is waiting for you! Don't miss the chance to experience the comfort and lifestyle that this property offers. Contact us today to schedule a private showing and start your new chapter in one of Bath's most sought-after community.
Property Details
Interior
Features
Main Floor
Living
4.27 x 5.49O/Looks Ravine / Combined W/Great Rm / Sliding Doors
Bathroom
1.25 x 2.743 Pc Ensuite / Ceramic Floor
Kitchen
3.07 x 3.07Breakfast Area / Granite Counter
Bathroom
2.56 x 1.654 Pc Bath / Ceramic Floor
Exterior
Features
Parking
Garage spaces 2
Garage type Attached
Other parking spaces 2
Total parking spaces 4
Property History
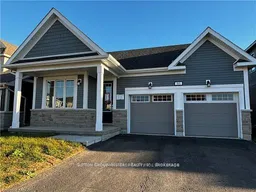 40
40