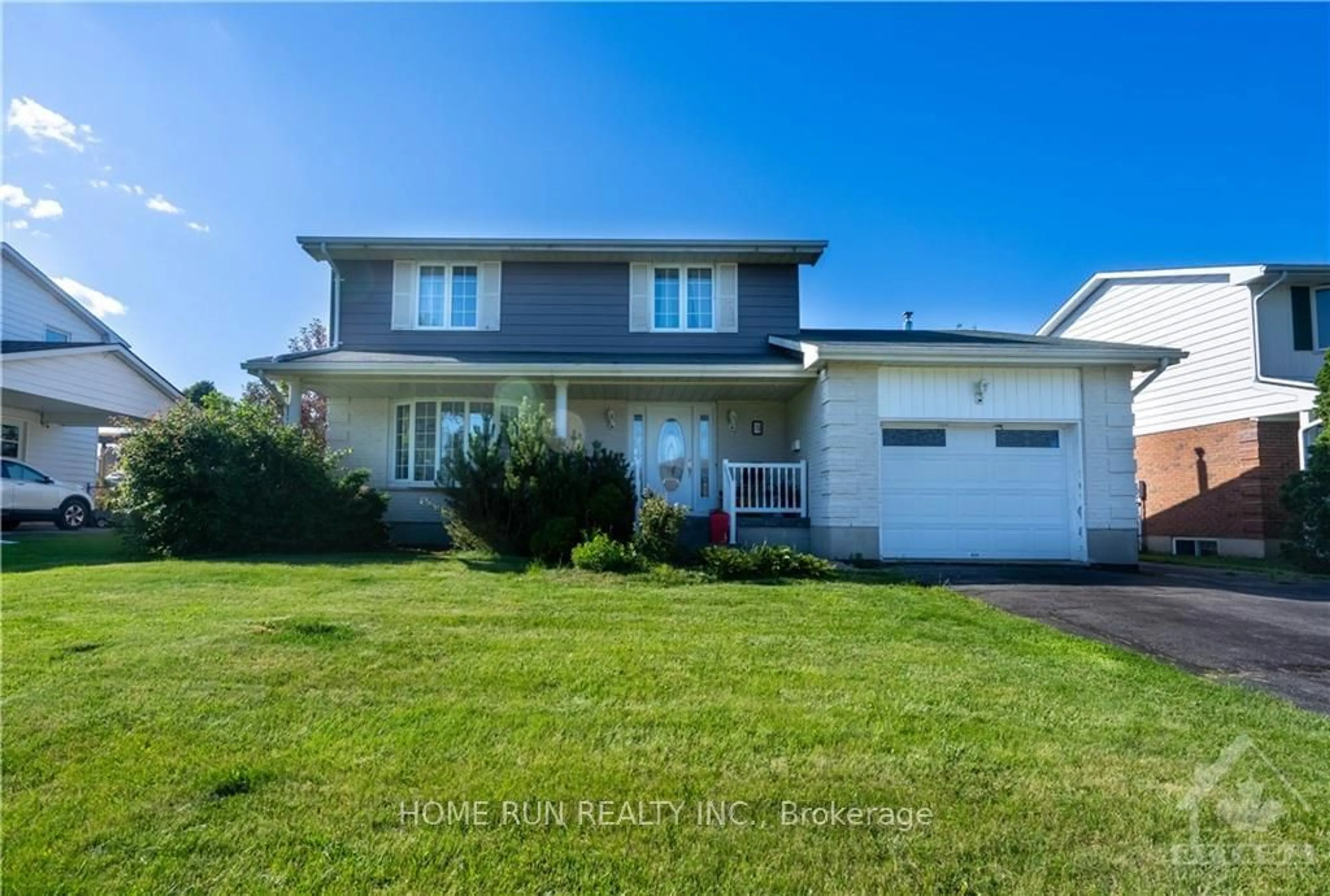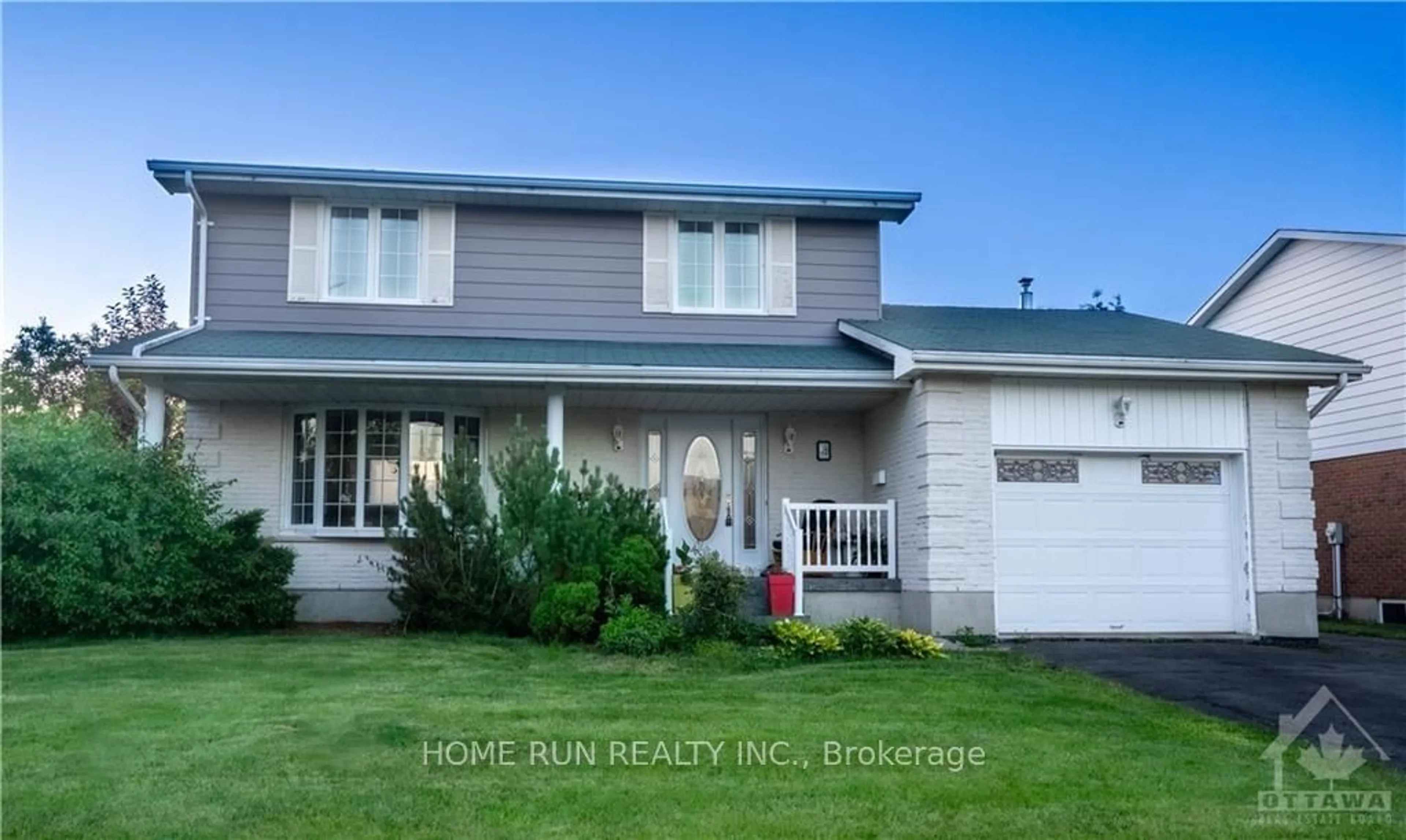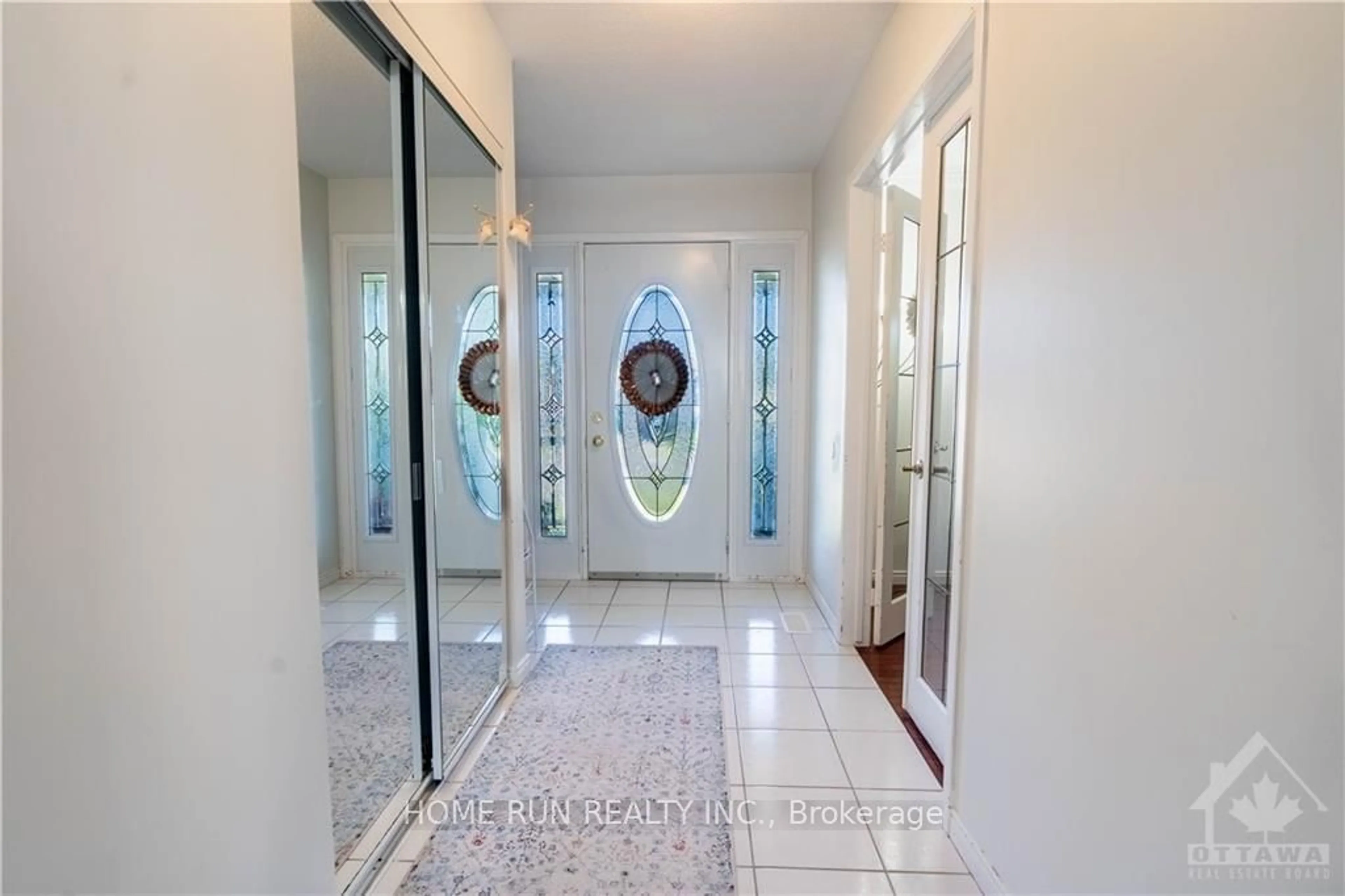42 MORTENSEN Dr, Loyalist, Ontario K7N 1W5
Contact us about this property
Highlights
Estimated ValueThis is the price Wahi expects this property to sell for.
The calculation is powered by our Instant Home Value Estimate, which uses current market and property price trends to estimate your home’s value with a 90% accuracy rate.Not available
Price/Sqft-
Est. Mortgage$2,744/mo
Tax Amount (2023)$5,081/yr
Days On Market98 days
Description
Amazing 4 bedroom, 2.5 bath home in nice neighborhood. The oversized lot provides a private, fenced rear yard with an 18 x 36 heated in-ground pool with concrete perimeter and patio. Separate Basement entrance and deck. The interior features a spacious living room and dining room with hardwood floors; a bright eat in kitchen has ceramic floors, tiled backsplash and oak cupboards; main floor family room with gas fireplace, hardwood floors, patio door to rear deck and entrance to garage. The main bath provides a spa tub finished in ceramic tile. The finished recreation room features gas fireplace, 3 piece bath and exterior entrance to yard. Recent updates: freshly painted interior top to bottom, new vinyl flooring, 2 piece bath, shower stall in 3 piece, tiled front porch; 2nd floor, dining room and kitchen windows, washer, dryer, gas stove, and dishwasher. Walking distance to public schools, recreation center, public transit and Fairfield Park on shores of Lake Ontario. Don't miss out!, Flooring: Hardwood, Flooring: Ceramic, Flooring: Laminate
Property Details
Interior
Features
Main Floor
Living
5.30 x 3.65Dining
3.35 x 3.35Family
3.65 x 4.08Kitchen
3.96 x 3.17Exterior
Features
Parking
Garage spaces 1
Garage type Attached
Other parking spaces 4
Total parking spaces 5
Property History
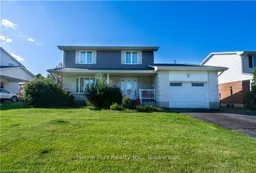 32
32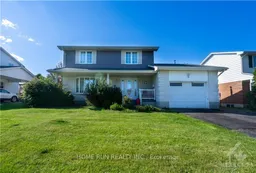 30
30
