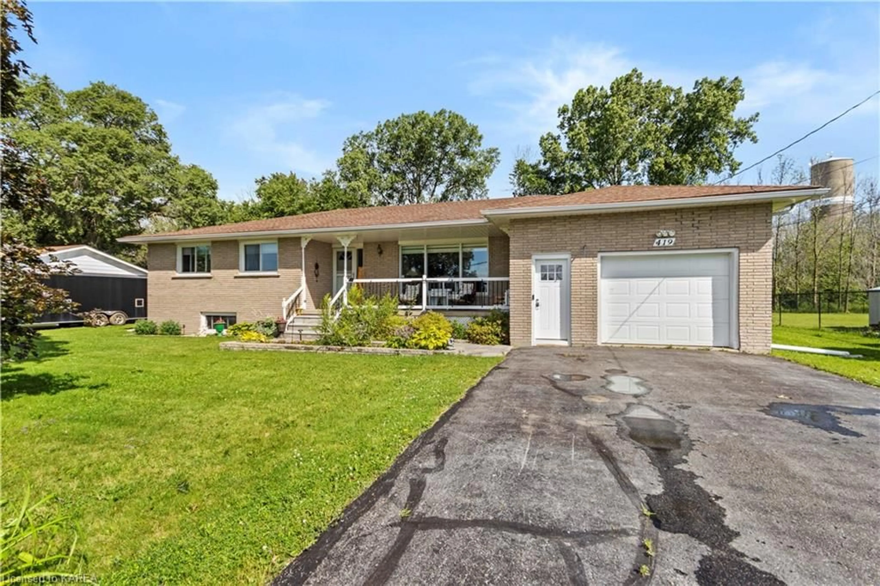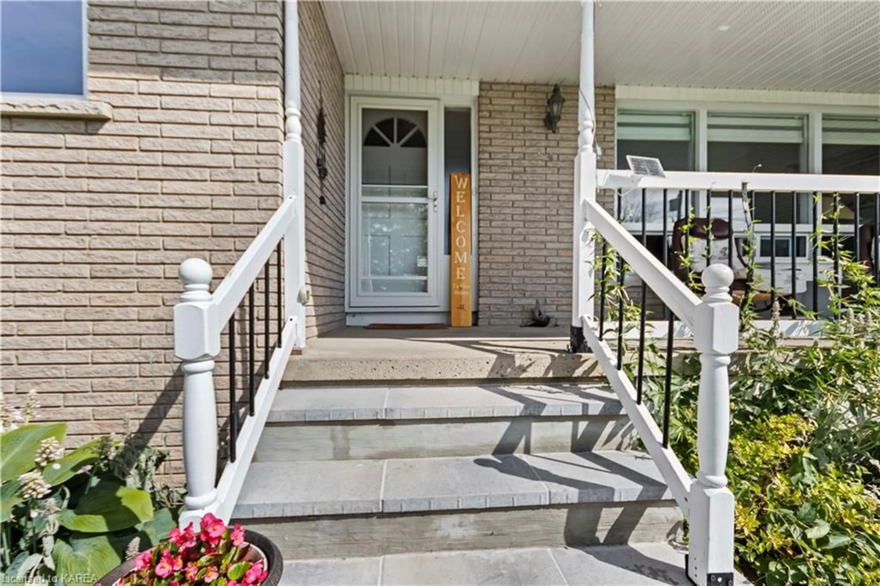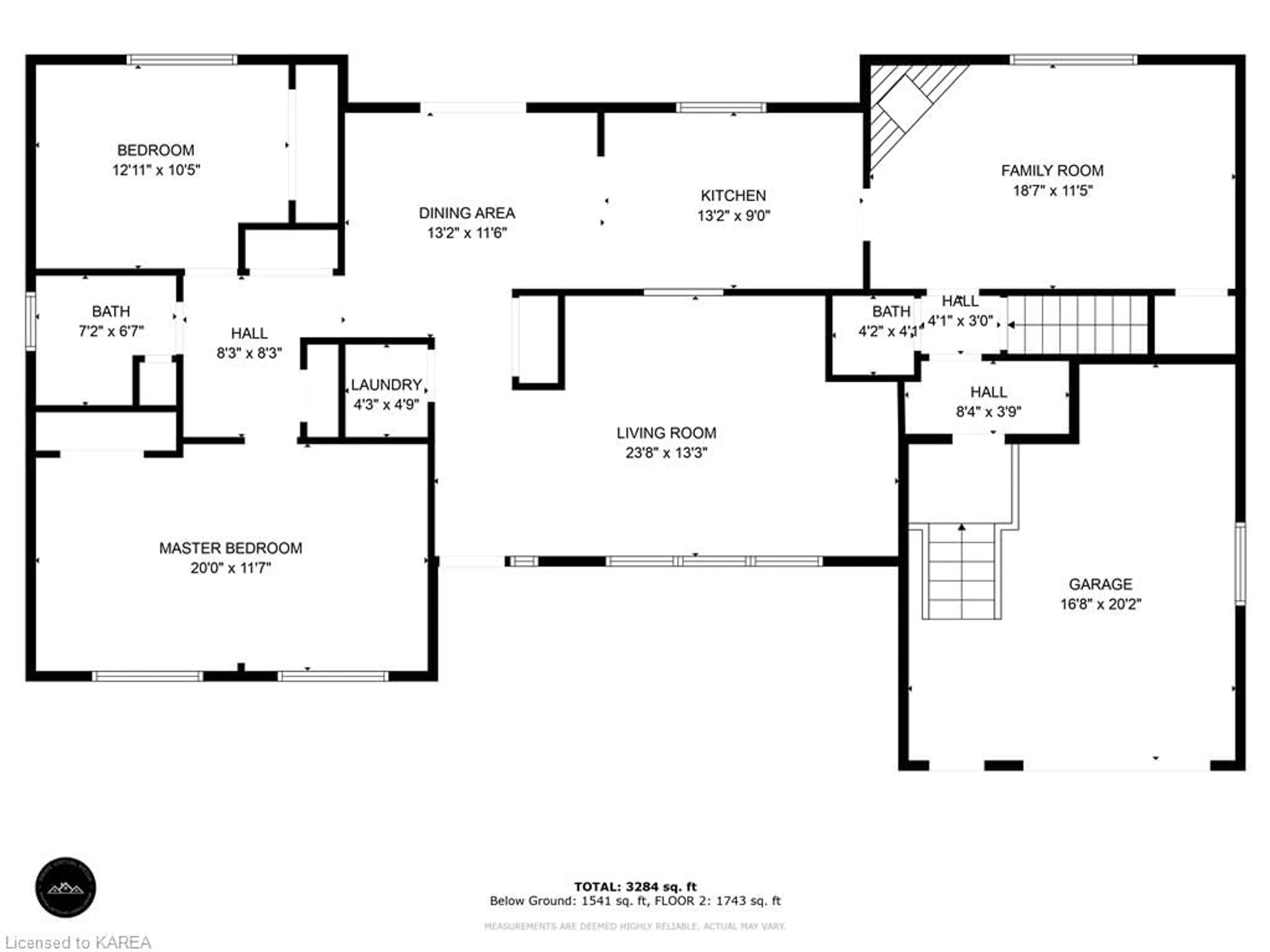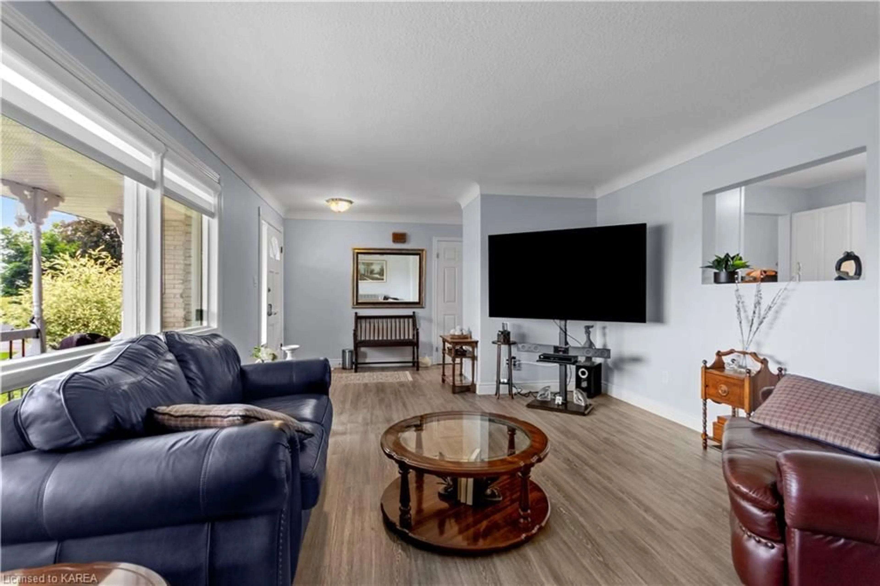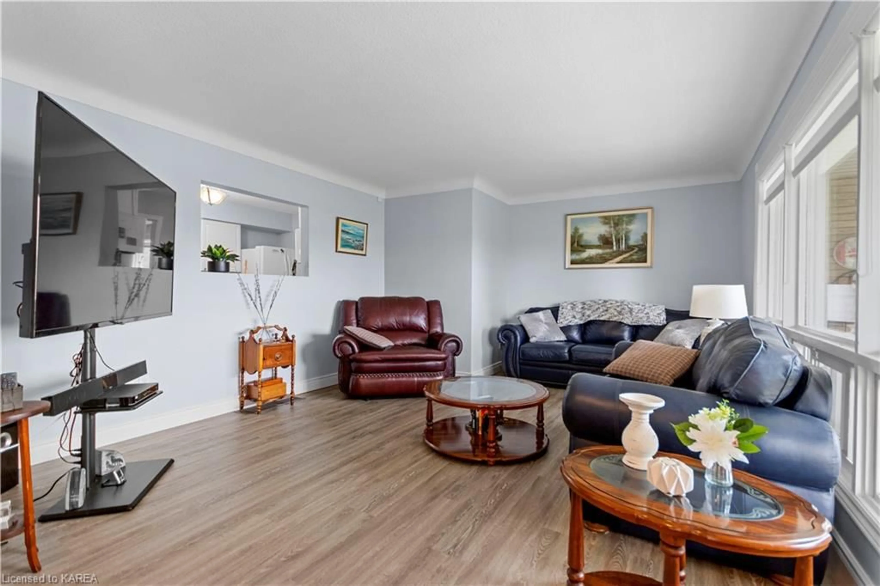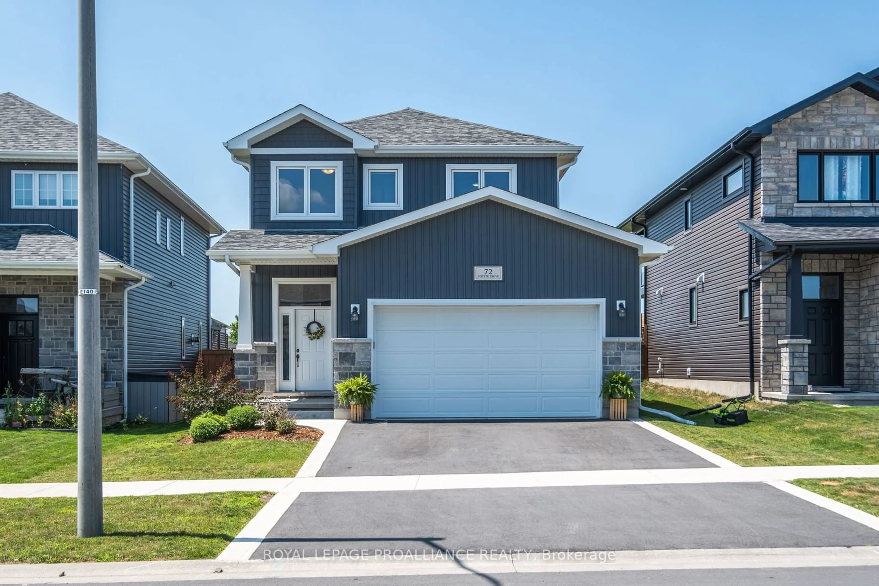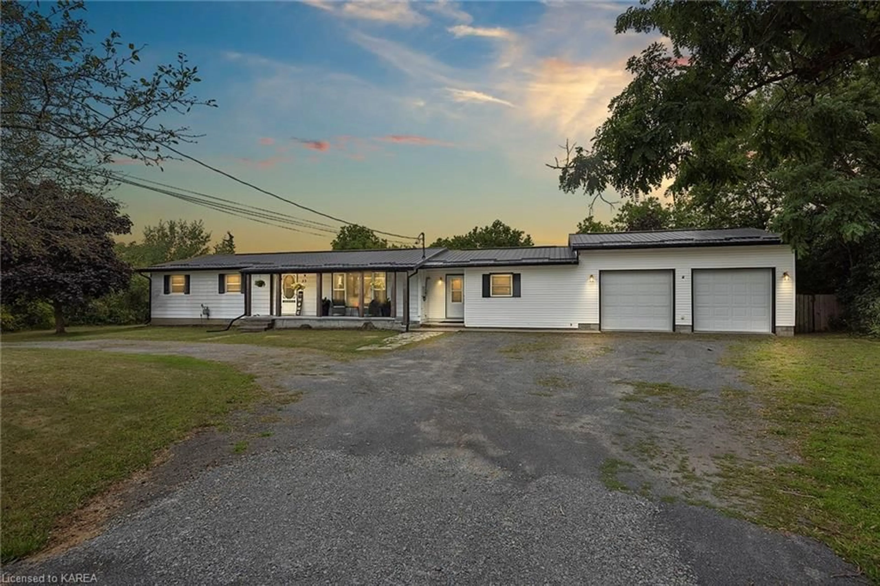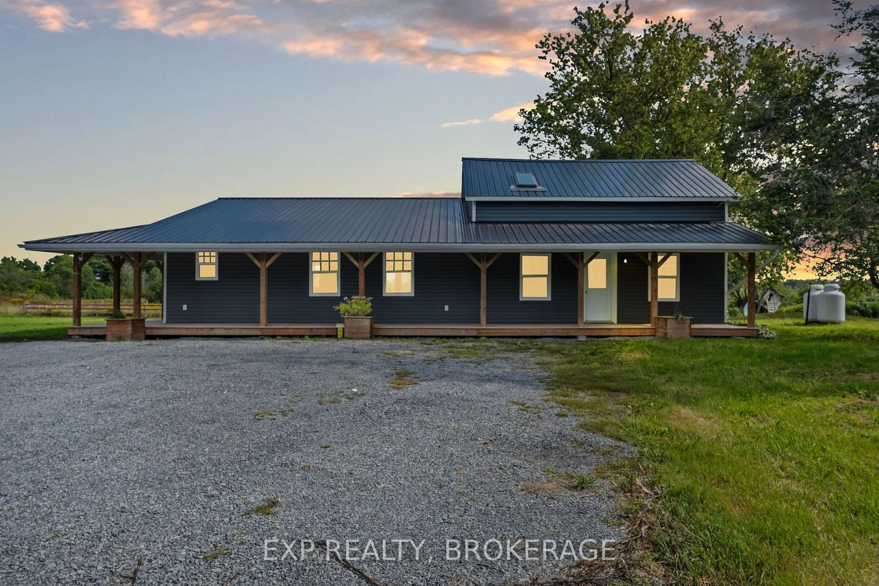419 Shane St, Odessa, Ontario K0H 2H0
Contact us about this property
Highlights
Estimated ValueThis is the price Wahi expects this property to sell for.
The calculation is powered by our Instant Home Value Estimate, which uses current market and property price trends to estimate your home’s value with a 90% accuracy rate.Not available
Price/Sqft$329/sqft
Est. Mortgage$2,469/mo
Tax Amount (2024)$4,102/yr
Days On Market78 days
Description
Overlooking Shane’s Honey Farm rests a beautiful all brick bungalow with private and well manicured grounds. Many updates including kitchens and baths, refinished hardwood floors, trim, doors flooring and water system. This sprawling ranch style bungalow has two spacious bedrooms (converted from 3), a large main floor living room, formal dining room, main floor laundry and bright living room all on the main level. The lower level is perfect for a large workshop or guest suite and offers ample window sizes. A long and wide drive allows for 6-8 vehicles in this country oasis. All within 5 minutes to town and a quick jaunt to the 401. Don’t miss out on this peaceful and well cared for home. A spacious garage and plenty of outbuildings top off this charming home.
Property Details
Interior
Features
Main Floor
Living Room
7.21 x 4.04Dining Room
4.01 x 3.51Family Room
5.66 x 3.48Bedroom Primary
6.10 x 3.53Exterior
Features
Parking
Garage spaces 1
Garage type -
Other parking spaces 7
Total parking spaces 8

