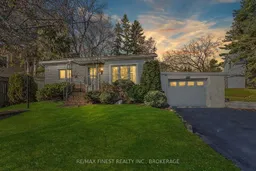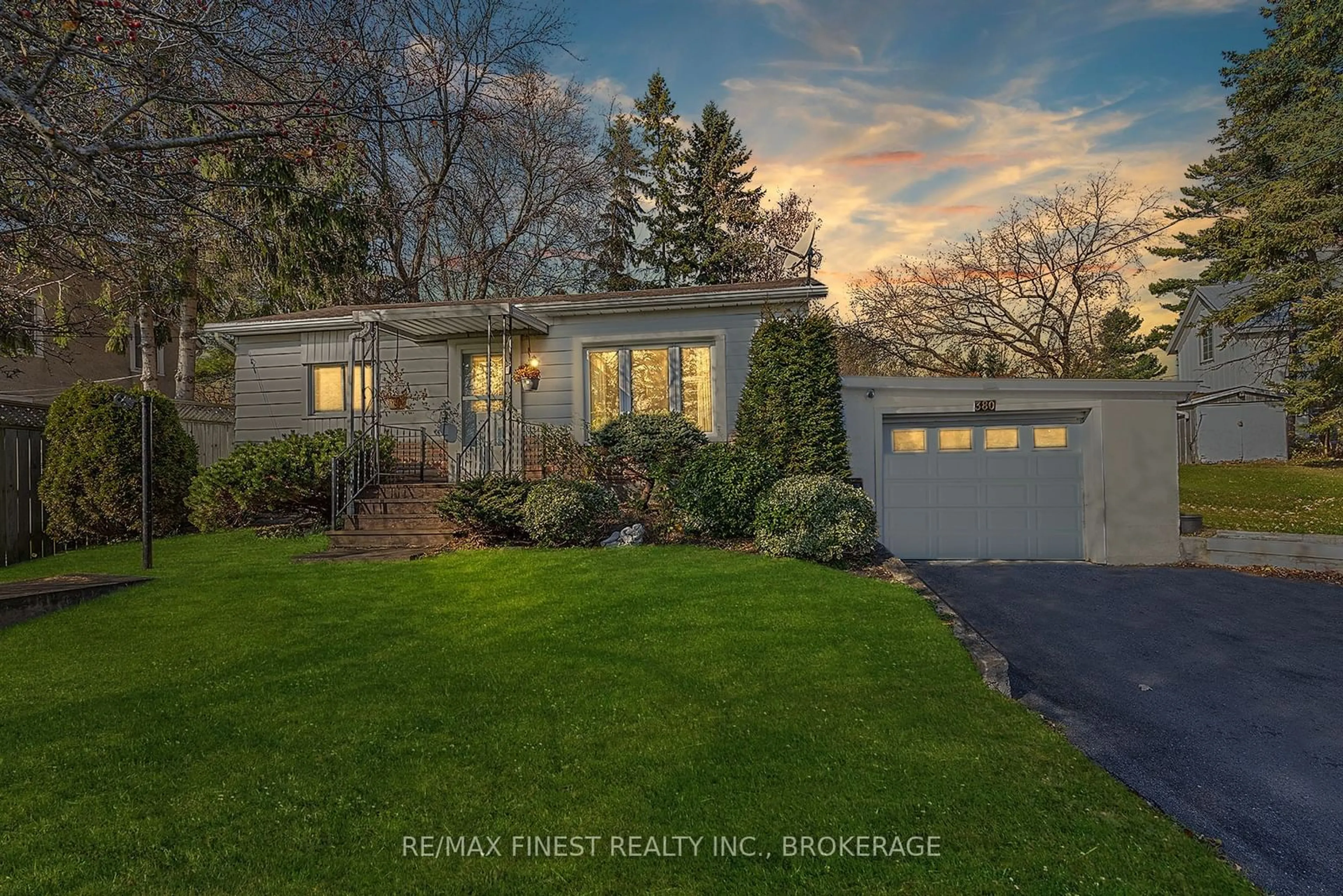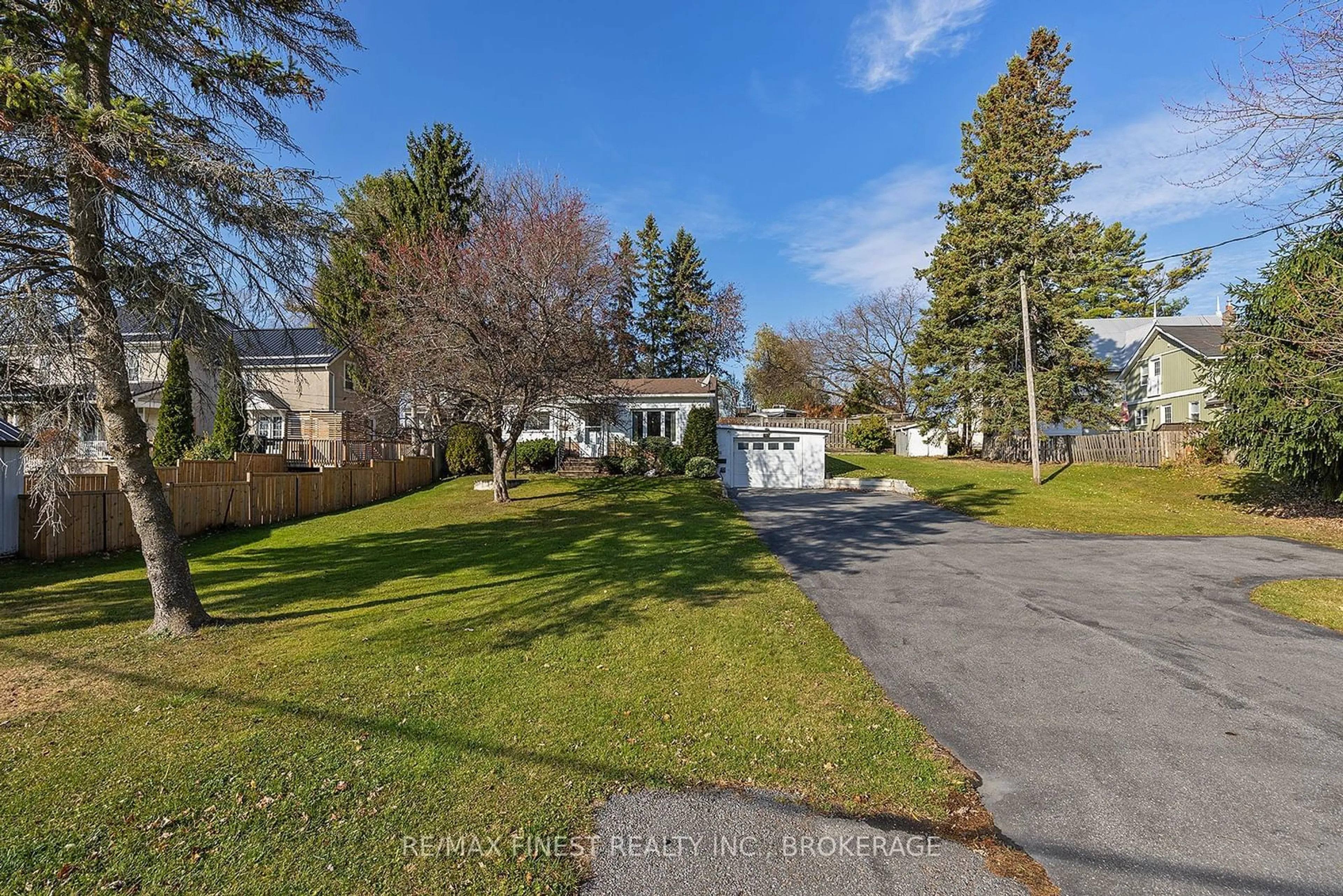380 Queen St, Loyalist, Ontario K0H 1G0
Contact us about this property
Highlights
Estimated ValueThis is the price Wahi expects this property to sell for.
The calculation is powered by our Instant Home Value Estimate, which uses current market and property price trends to estimate your home’s value with a 90% accuracy rate.Not available
Price/Sqft$250/sqft
Est. Mortgage$1,503/mo
Tax Amount (2024)$2,315/yr
Days On Market14 days
Description
Welcome to 380 Queen Street in the charming village of Bath! This delightful 2-bedroom home offers cozy, comfortable living with outdoor appeal. Step inside to discover a bright, inviting space, with an open concept layout that's perfect for easy living.The primary bedroom is complete with a patio door that opens onto a private rear deck ideal for morning coffee or relaxing evenings. The home also includes a well-appointed full bathroom and a single-car garage, providing both convenience and additional storage. Outside, enjoy the private backyard, perfect for summer gatherings, gardening, or simply enjoying some fresh air. Located in the heart of Bath, you're close to local amenities, parks, and waterfront views. This is the perfect spot for first-time buyers, downsizers, or anyone seeking a peaceful lifestyle in a friendly community. Don't miss the chance to make 380 Queen Street your new home!
Property Details
Interior
Features
Main Floor
Kitchen
3.00 x 3.72Prim Bdrm
5.05 x 2.71Bathroom
1.37 x 2.324 Pc Bath
Living
6.00 x 2.94Exterior
Features
Parking
Garage spaces 1
Garage type Attached
Other parking spaces 7
Total parking spaces 8
Property History
 32
32

