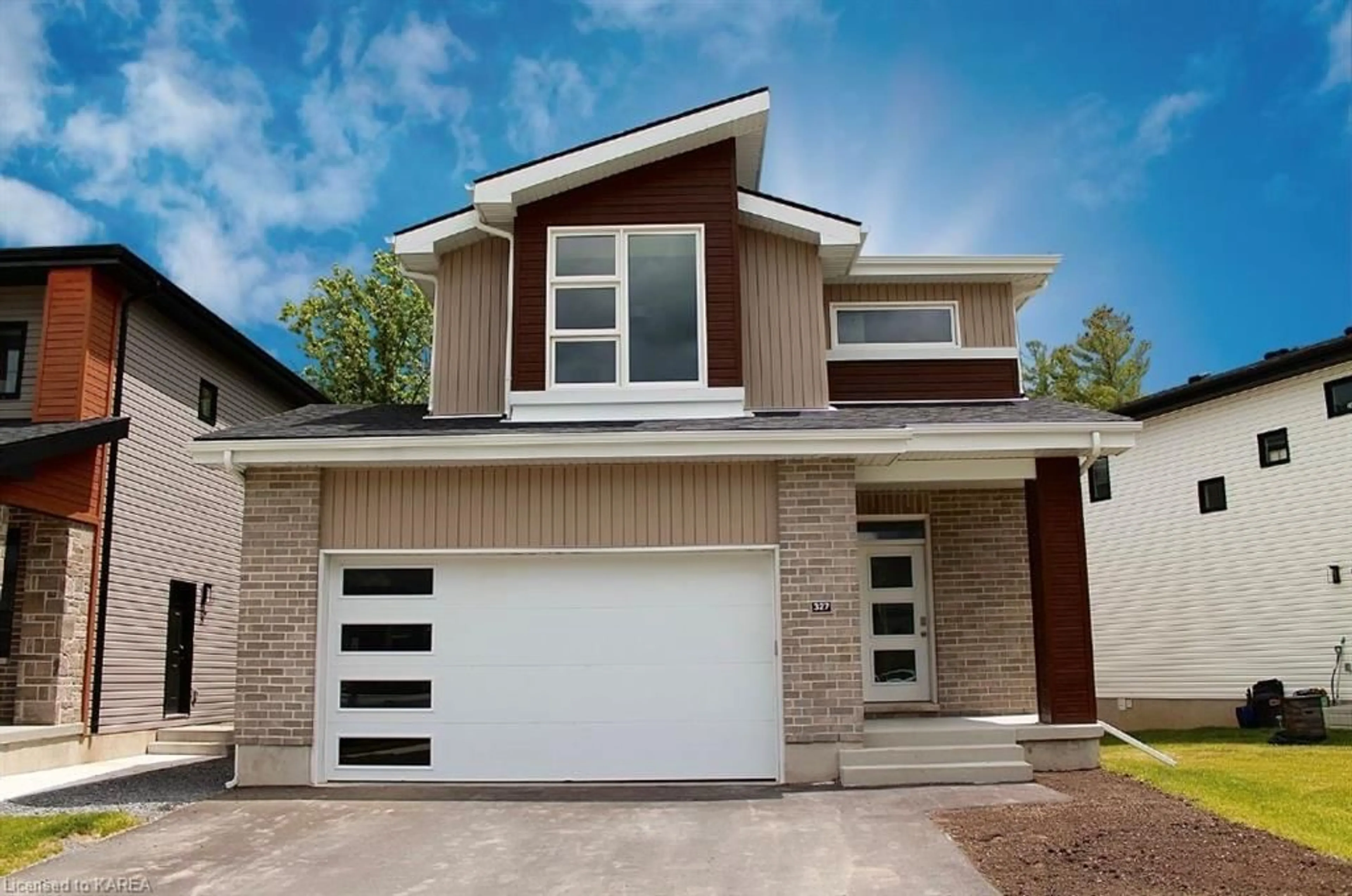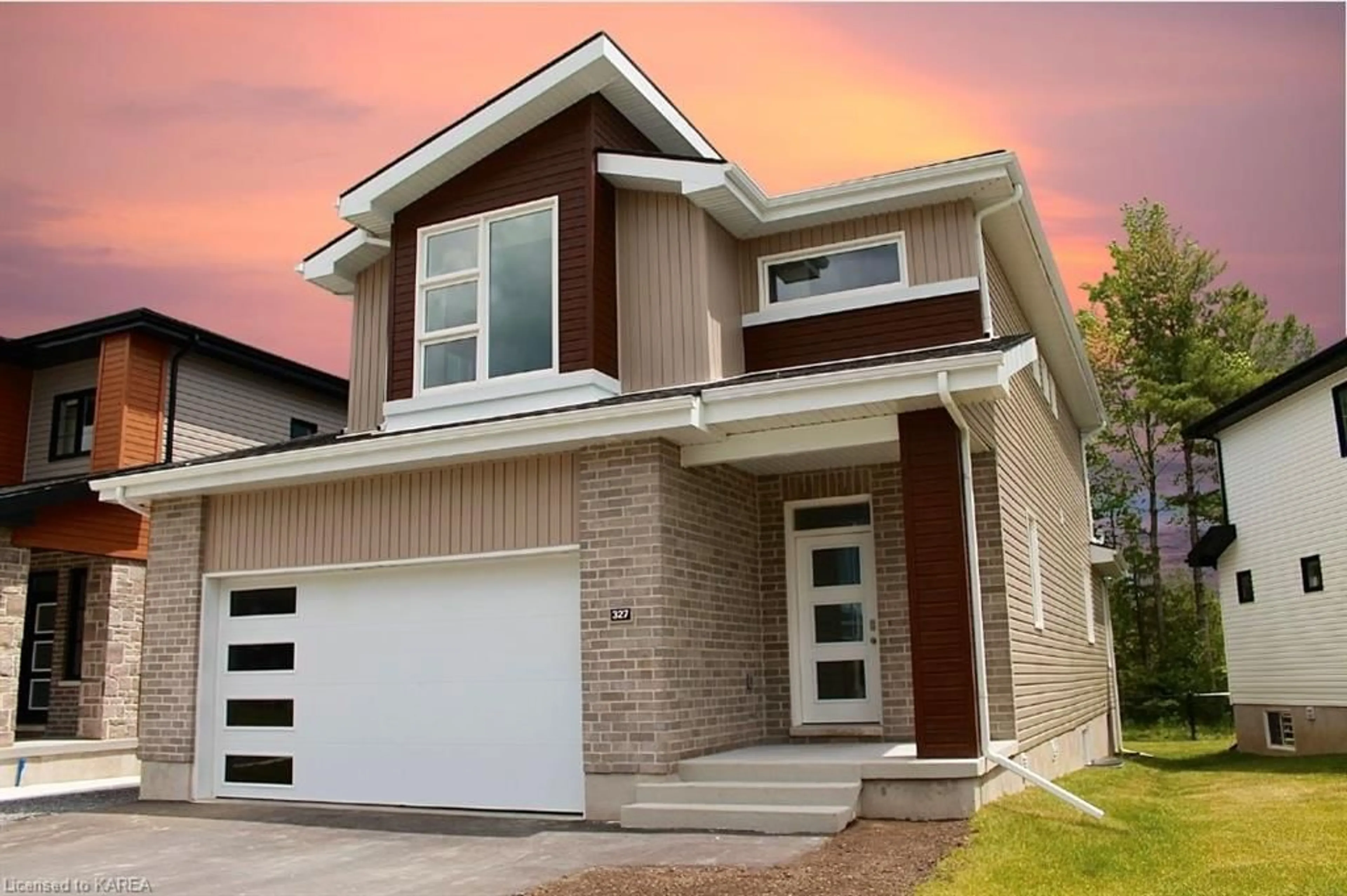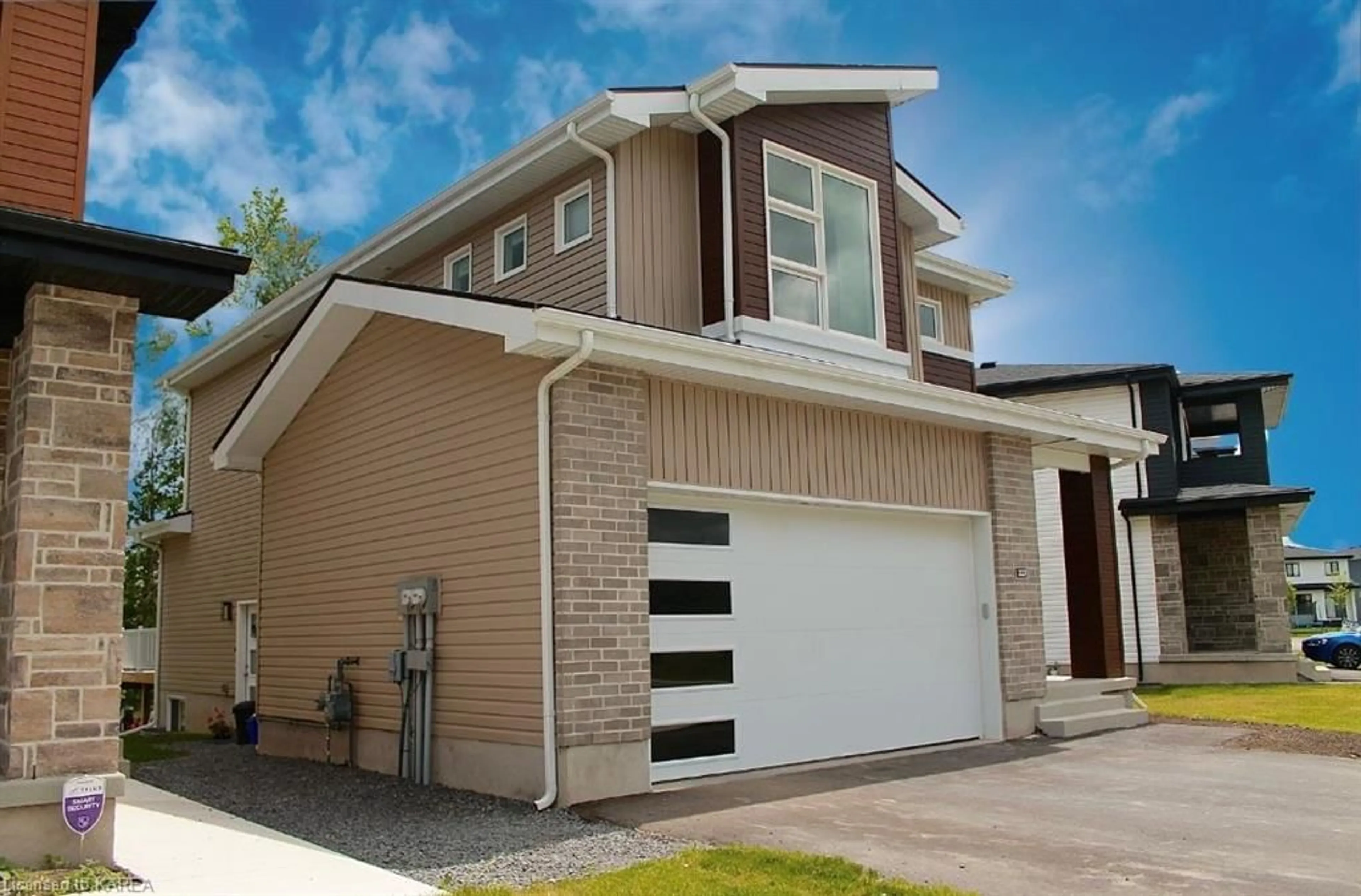327 Pratt Dr, Amherstview, Ontario K0H 1G0
Contact us about this property
Highlights
Estimated ValueThis is the price Wahi expects this property to sell for.
The calculation is powered by our Instant Home Value Estimate, which uses current market and property price trends to estimate your home’s value with a 90% accuracy rate.$661,000*
Price/Sqft$267/sqft
Days On Market9 days
Est. Mortgage$3,435/mth
Tax Amount (2023)$1,729/yr
Description
*Attention Investors* - Welcome to 327 Pratt Drive in Amherstview, Ontario! This newly built 2 storey single detached home sits on a 40 foot lot and boasts 1,930 square feet of finished living space on the main and upper level with 3 generously sized bedrooms and 2.5 bathrooms with a gorgeous open concept kitchen overlooking the spacious living room. Just off the living room you will find a walk-out back deck to enjoy your morning coffee on while you take in the forest scenery and a pond! Heading to the basement you will find a completely finished secondary suite with it's own separate entrance, separate hydro and gas metre and boasts 1,060 square feet of finished living space. The basement features an open concept eat-in kitchen, a living room, a bedroom with a walk-in closet, laundry, and a 4 piece bathroom! Other features and upgrades throughout include hardwood stairs leading to the second floor, garage door opener with remote, quartz counter tops in all bathrooms, upgraded lighting, and a double wide driveway with a double car garage! This home is close to shopping, parks, schools, a golf course, and just a quick trip to Kingston's West end and is most definitely sure to please! Don't miss out on your opportunity to call this place home!
Property Details
Interior
Features
Exterior
Features
Parking
Garage spaces 2
Garage type -
Other parking spaces 2
Total parking spaces 4
Property History
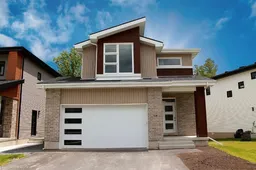 27
27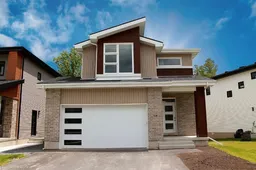 27
27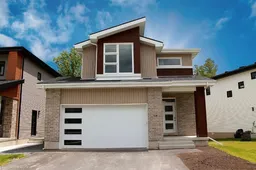 29
29
