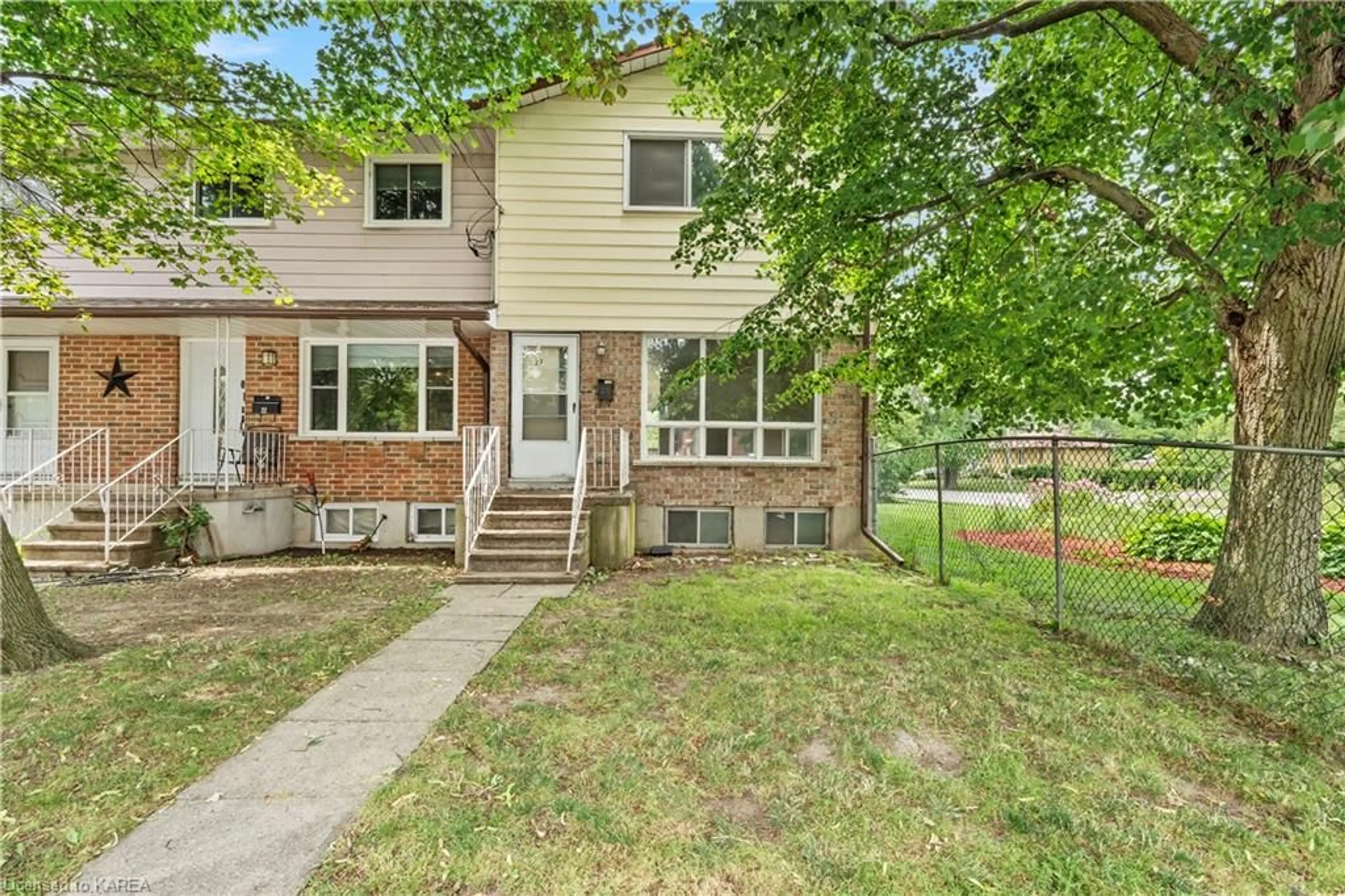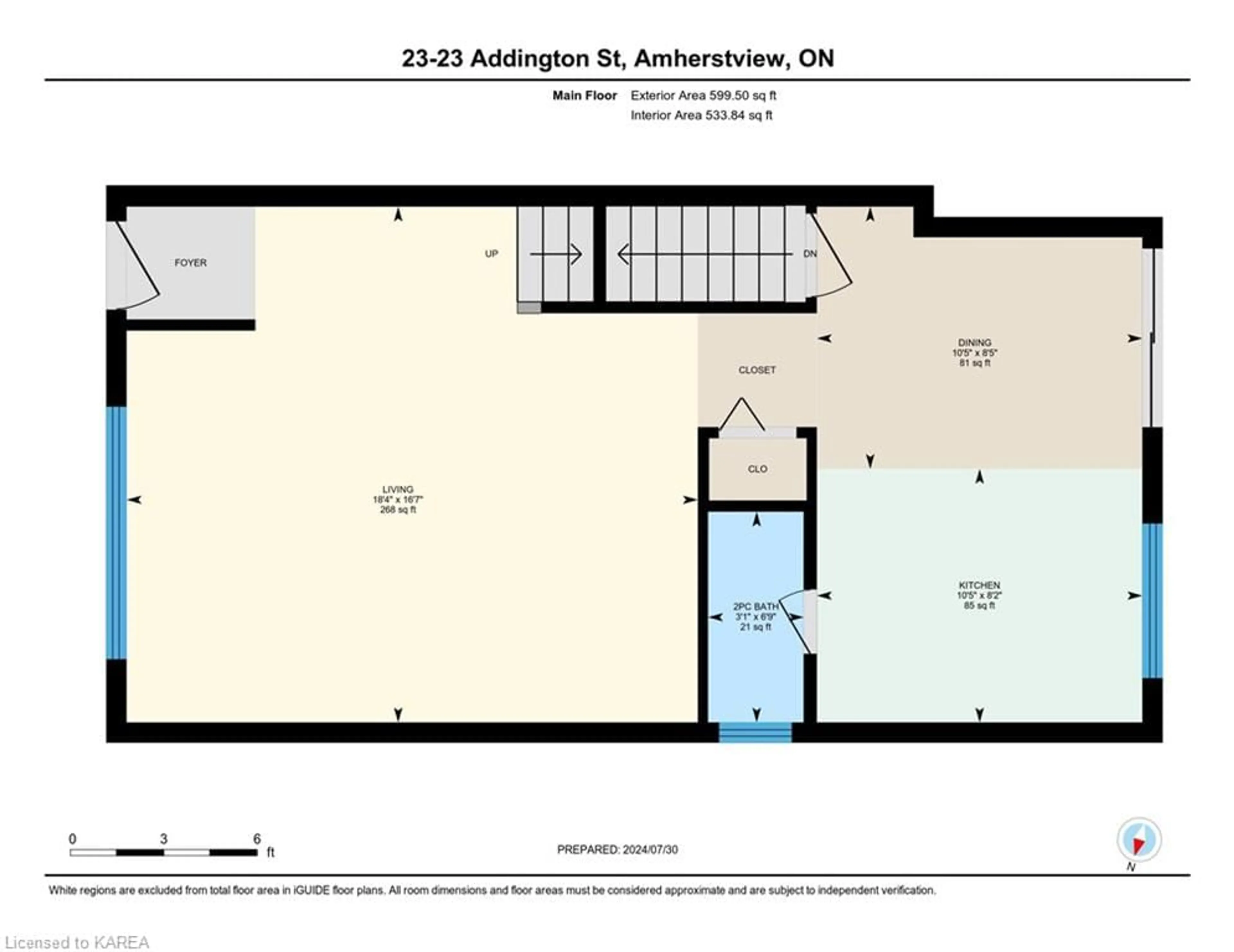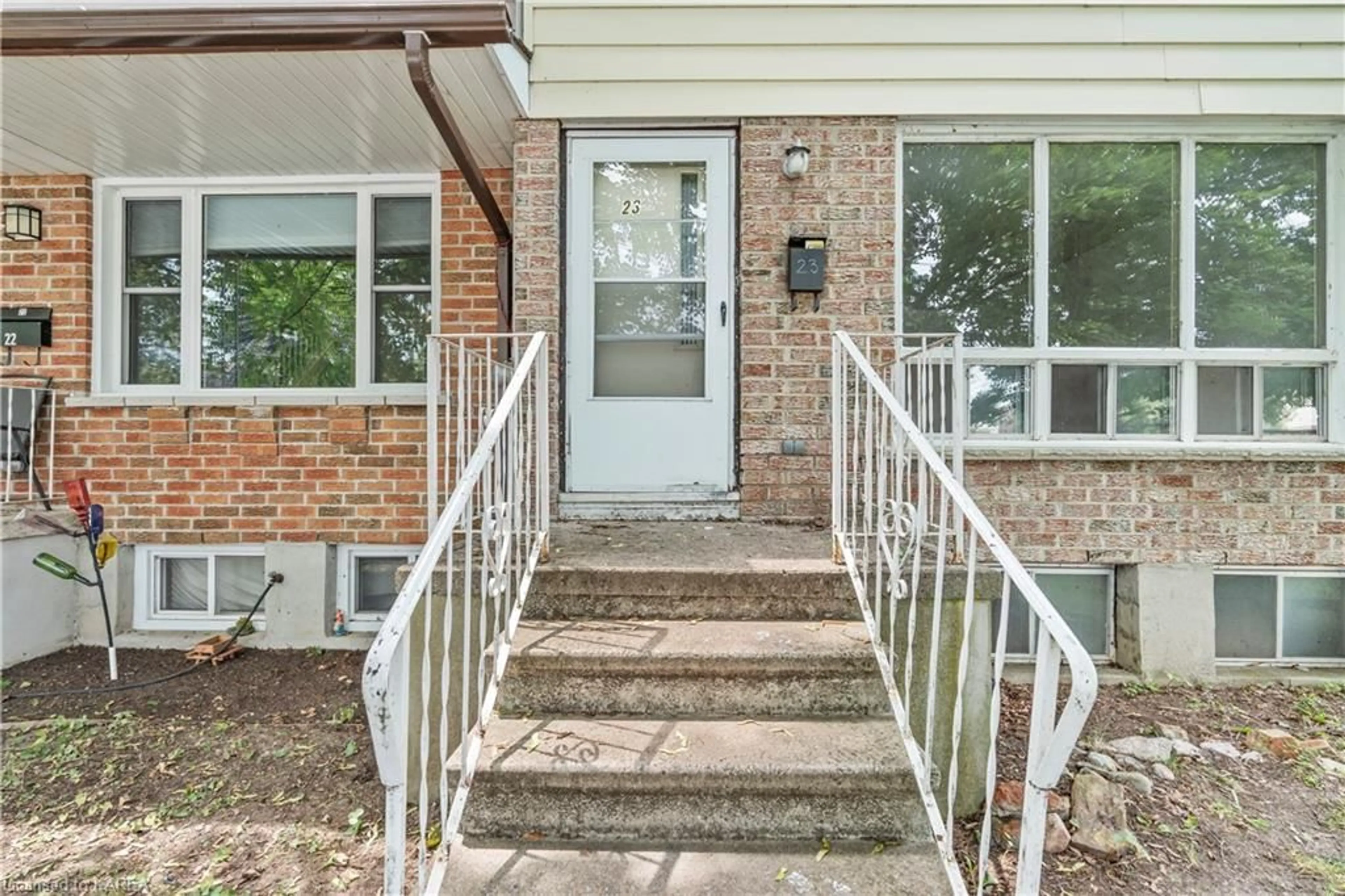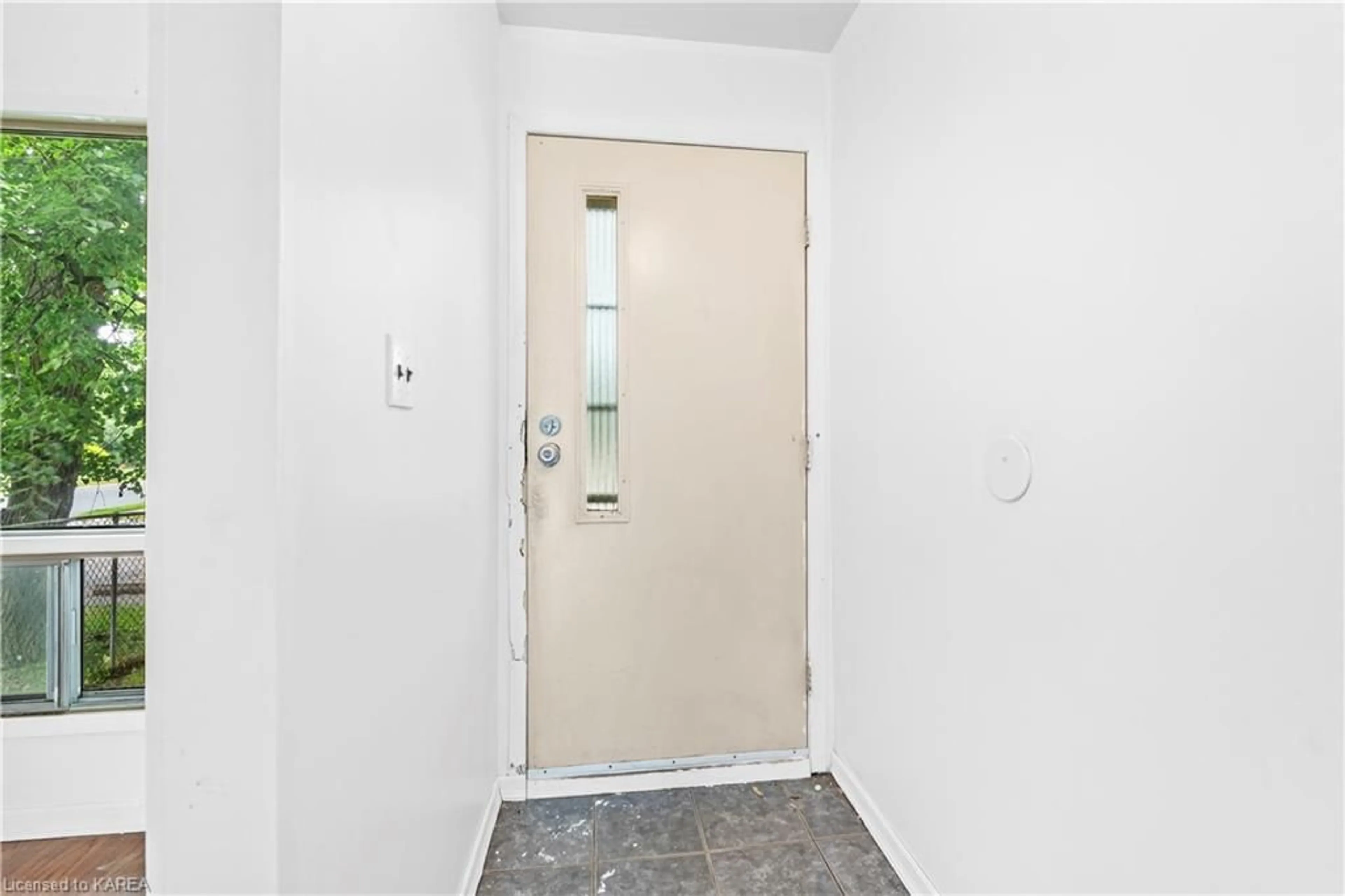23 Addington St #23, Amherstview, Ontario K7N 1C6
Contact us about this property
Highlights
Estimated ValueThis is the price Wahi expects this property to sell for.
The calculation is powered by our Instant Home Value Estimate, which uses current market and property price trends to estimate your home’s value with a 90% accuracy rate.Not available
Price/Sqft$251/sqft
Est. Mortgage$1,181/mo
Maintenance fees$346/mo
Tax Amount (2024)$2,483/yr
Days On Market68 days
Description
Welcome to this delightful two-story townhouse located in the desirable Amherstview neighborhood, a community known for its convenience and amenities. The bright and airy main level features a well-appointed kitchen, a cozy living room, a dining area, and a convenient half bath. Upstairs, you'll find a spacious primary bedroom, two additional bedrooms, and a full bath. The partially finished lower level offers a versatile rec room, perfect for family gatherings or a home office, along with a utility room with laundry facilities. Amherstview is an ideal location, offering easy access to shopping, parks, and public transit. The area also boasts a public library and a recreation facility, making it perfect for an active and connected lifestyle. Step outside to enjoy the sweet deck overlooking a lovely backyard, perfect for relaxing or entertaining. This home includes one parking spot. Don't miss the opportunity to make this beautiful townhouse your new home!
Property Details
Interior
Features
Basement Floor
Recreation Room
4.95 x 7.14Utility Room
5.05 x 2.51Exterior
Features
Parking
Garage spaces -
Garage type -
Total parking spaces 1




