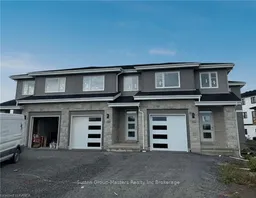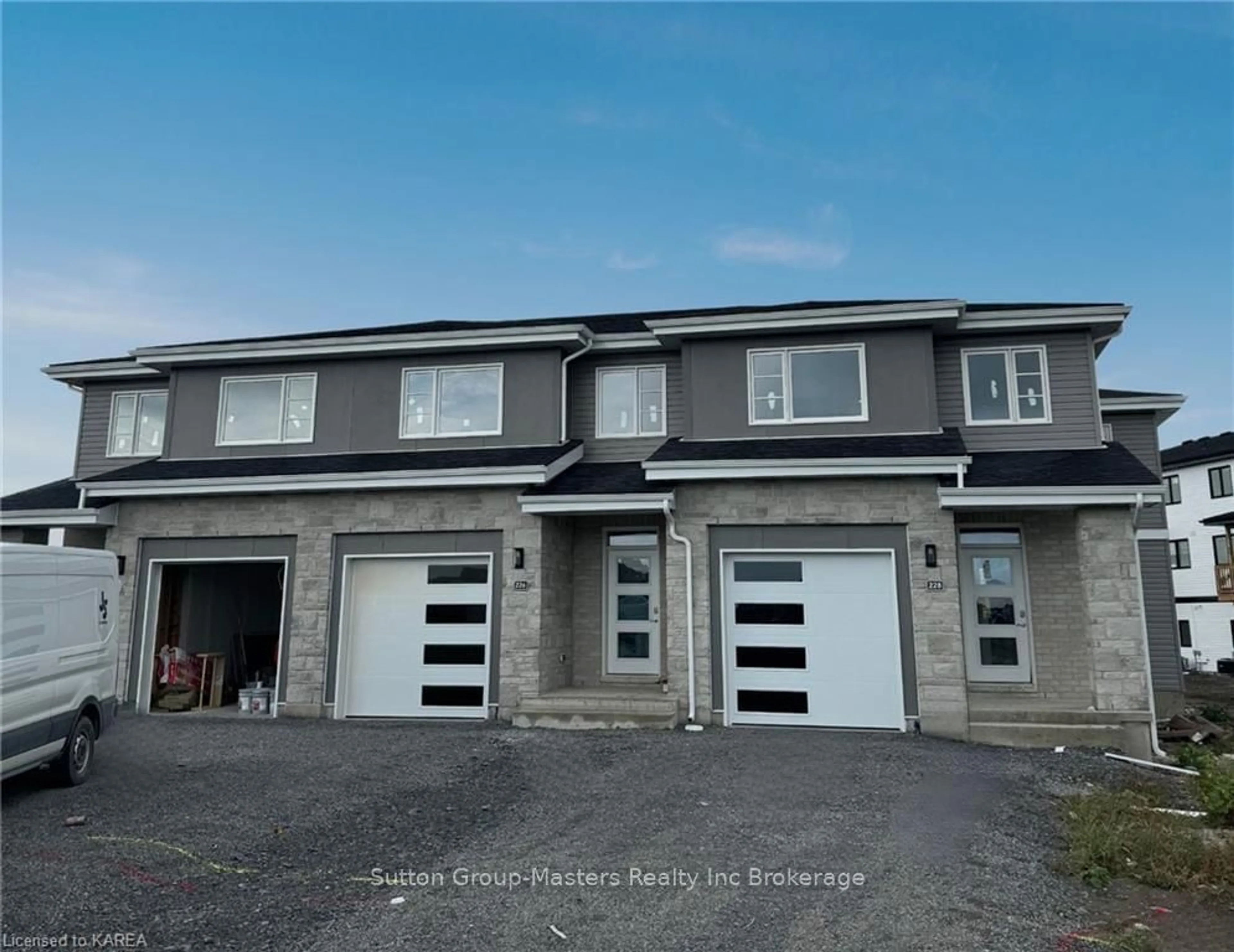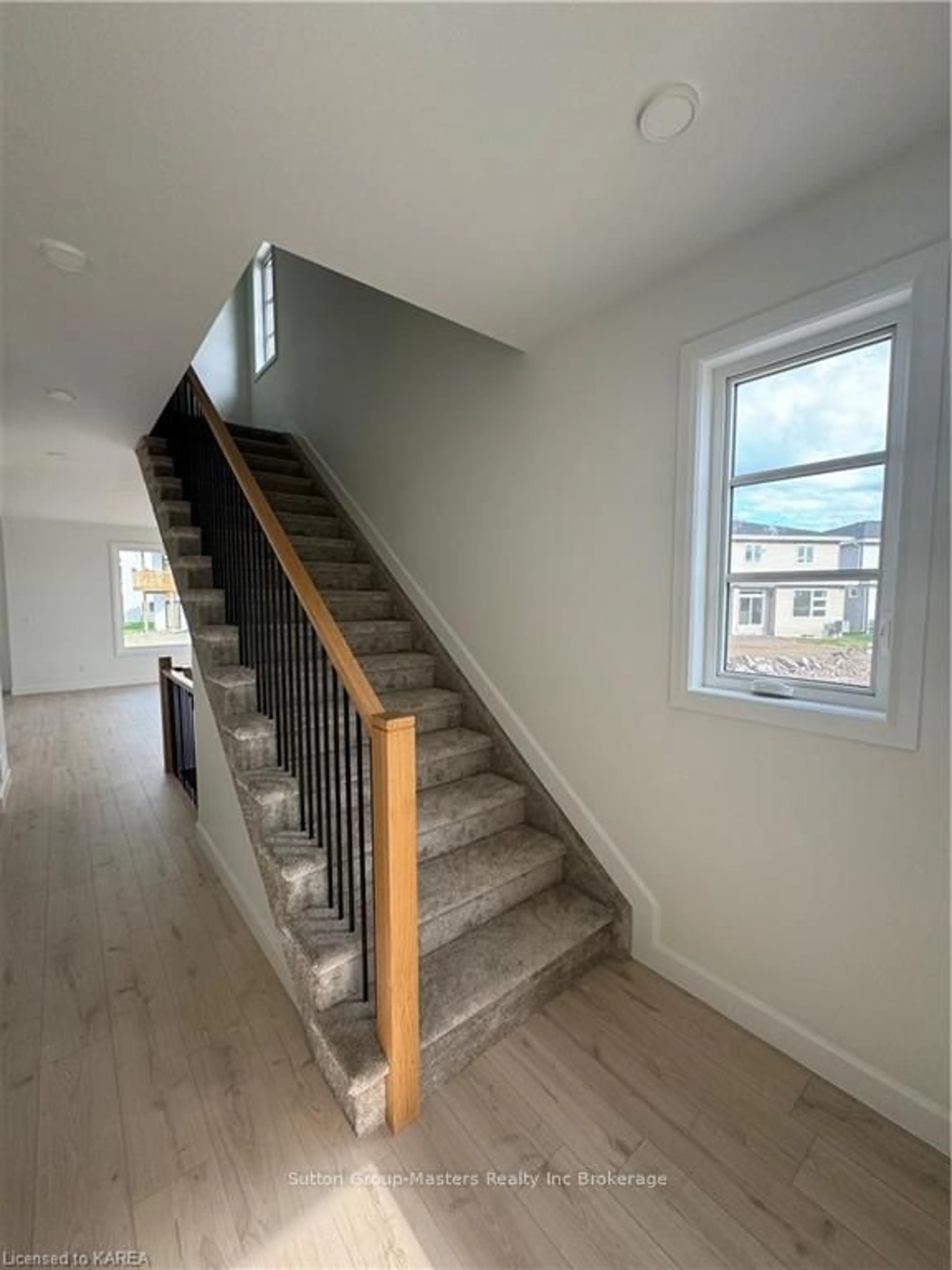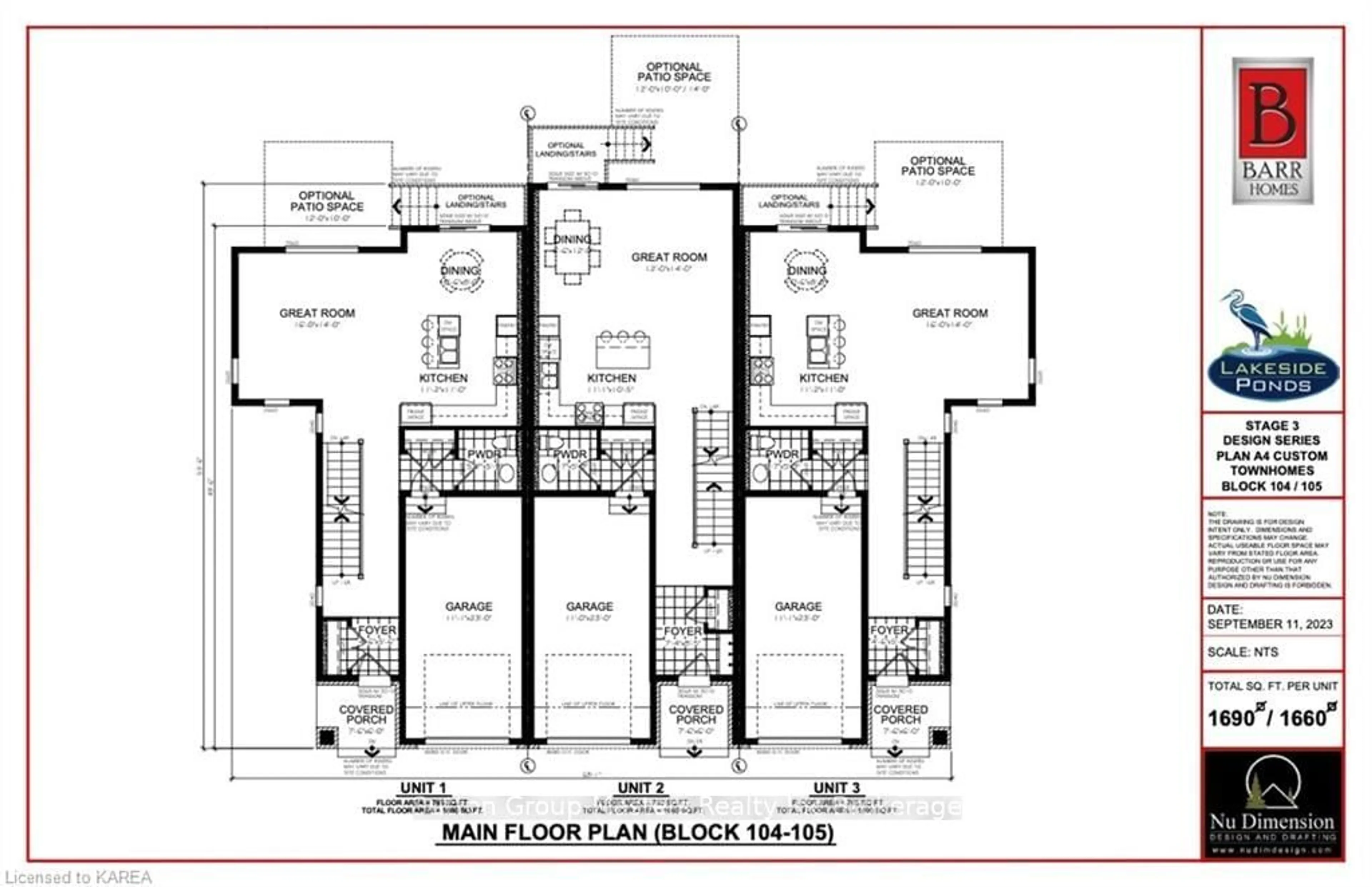228 DR RICHARD JAMES Cres, Loyalist, Ontario K7N 0E9
Contact us about this property
Highlights
Estimated ValueThis is the price Wahi expects this property to sell for.
The calculation is powered by our Instant Home Value Estimate, which uses current market and property price trends to estimate your home’s value with a 90% accuracy rate.Not available
Price/Sqft-
Est. Mortgage$2,576/mo
Tax Amount (2024)-
Days On Market92 days
Description
Welcome to 228 Dr. Richard James Crescent and Barr Homes' new 'Winston' model! This soon to be finished 3-plex townhome middle unit is situated on a spacious pie shaped lot boasting 1,690 square feet of finished living space that includes 3 bedrooms, 2.5 bathrooms, and incredible selections throughout that are sure to impress! Some features include quartz kitchen countertops along with soft close doors and drawers in the kitchen, tiled flooring in all wet areas, laminate flooring on the main floor, A/C, and a 3 piece rough in the basement for the potential for an in-law suite! Do not miss out on this opportunity to own this beautiful townhome end unit today!
Upcoming Open Houses
Property Details
Interior
Features
Main Floor
Great Rm
4.88 x 4.27Kitchen
3.40 x 3.35Dining
3.20 x 2.64Bathroom
1.70 x 1.75Exterior
Features
Parking
Garage spaces 1
Garage type Attached
Other parking spaces 2
Total parking spaces 3
Property History
 24
24


