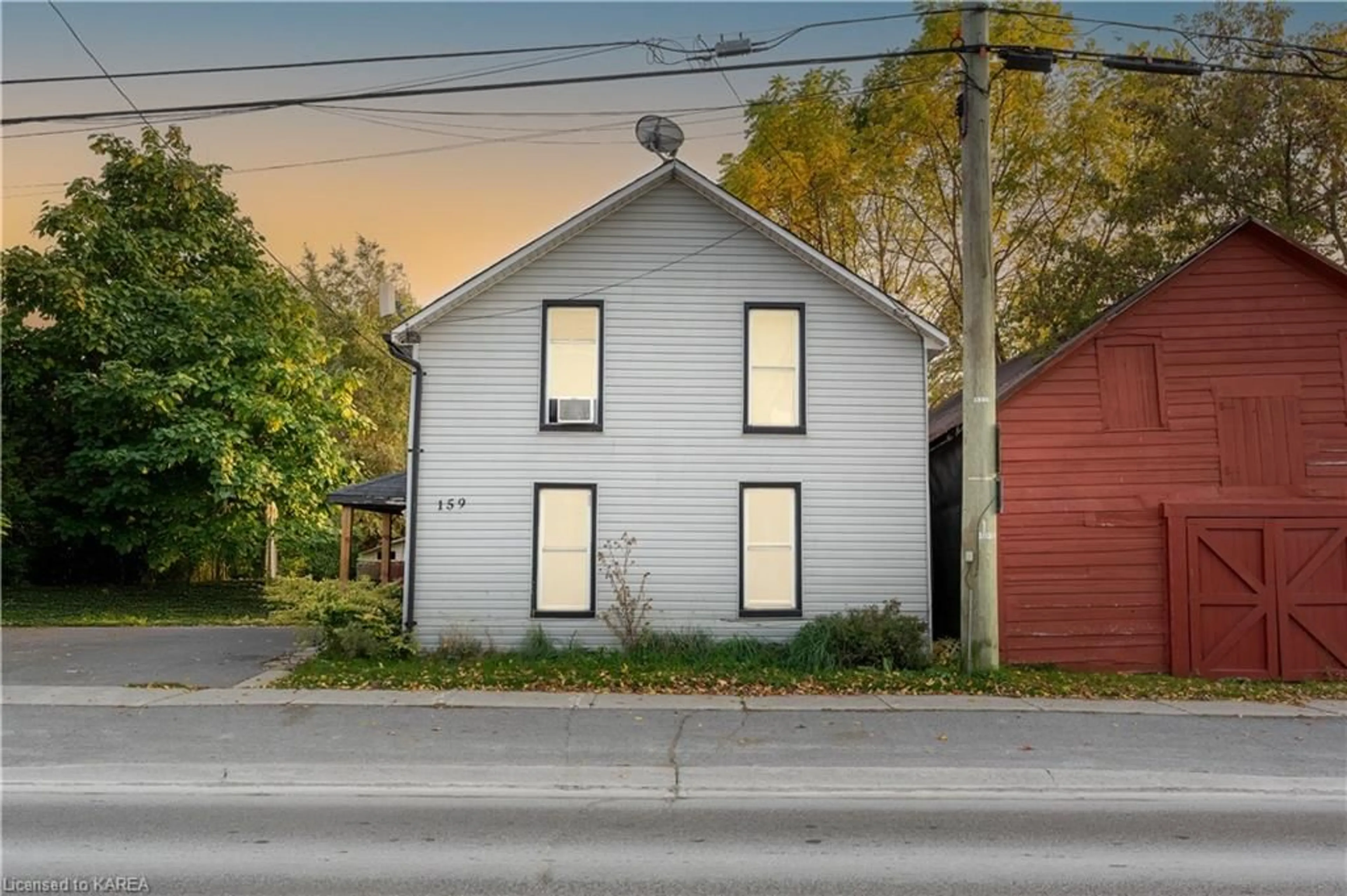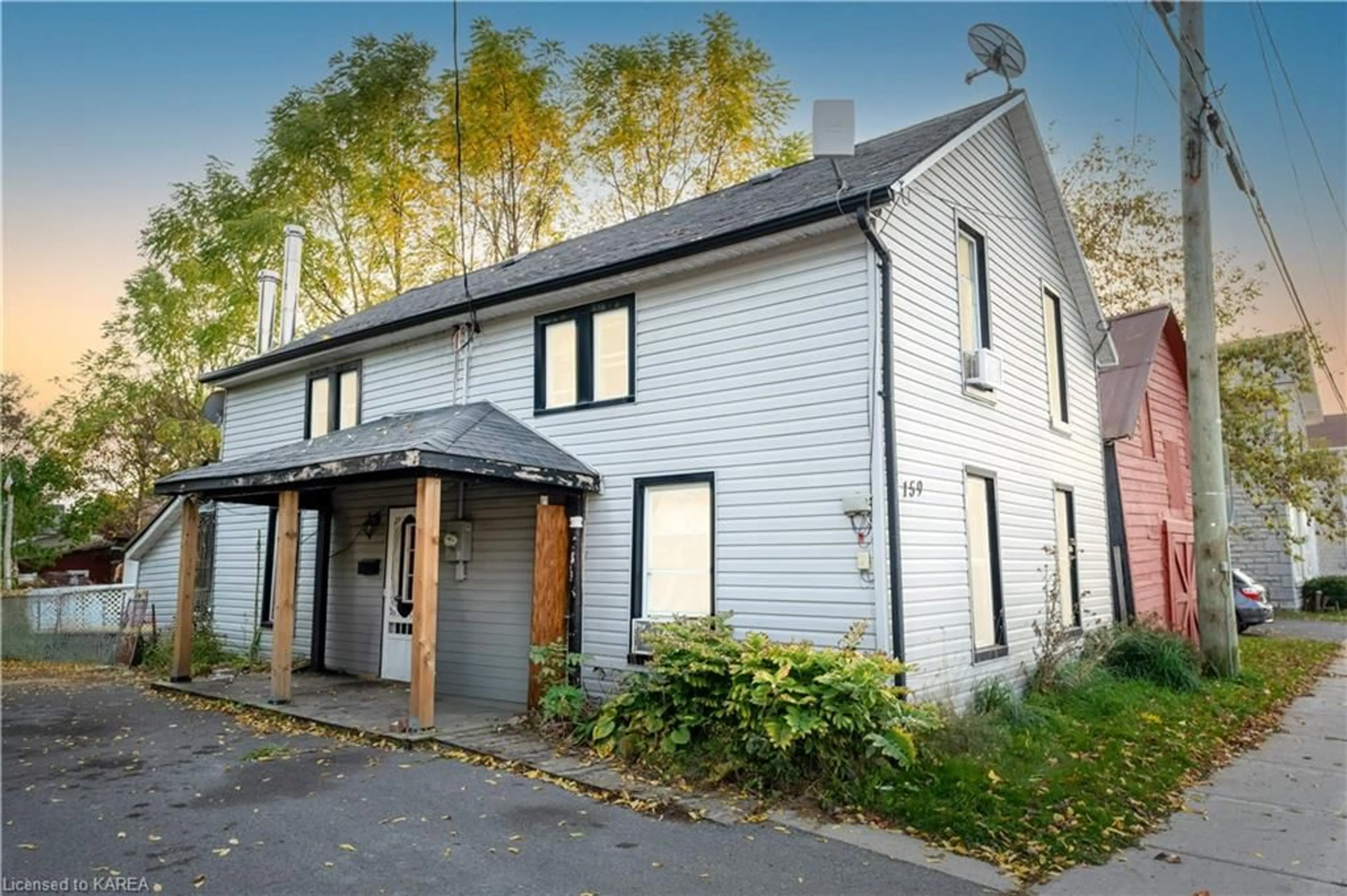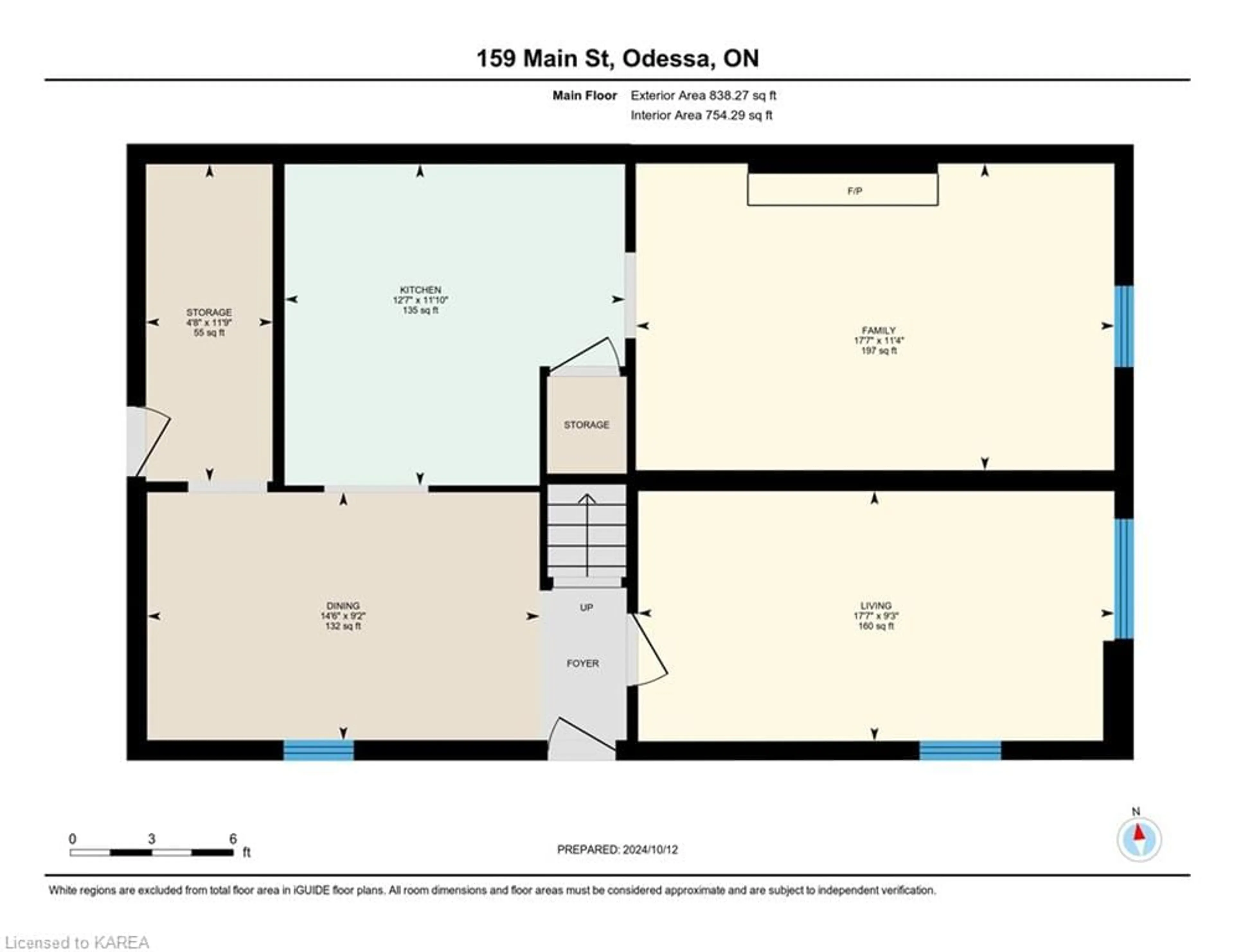159 Main St St, Odessa, Ontario K0H 2H0
Contact us about this property
Highlights
Estimated ValueThis is the price Wahi expects this property to sell for.
The calculation is powered by our Instant Home Value Estimate, which uses current market and property price trends to estimate your home’s value with a 90% accuracy rate.Not available
Price/Sqft$197/sqft
Est. Mortgage$1,352/mo
Tax Amount (2023)$2,593/yr
Days On Market38 days
Description
Welcome to 159 Main Street, a delightful property situated in the historic town of Odessa. This spacious home is perfect for families or anyone seeking a peaceful retreat, featuring five bedrooms and one bathroom for ample relaxation. Enjoy cozy living spaces and a well-equipped kitchen that radiates warmth and comfort. A highlight of this residence is its large private yard, measuring 58 by 140 feet, surrounded by greenery, ideal for gardening and summer gatherings. The property includes plenty of parking, ensuring your vehicles are always secure. Centrally located, you'll have easy access to shops, restaurants, and recreational areas, allowing you to embrace the vibrant community spirit of Odessa. Experience the charm of country living combined with urban conveniences at 159 Main Street— your new home or ideal investment property awaits!
Property Details
Interior
Features
Main Floor
Family Room
5.36 x 3.45Kitchen
3.84 x 3.61Dining Room
4.42 x 2.79Bedroom
5.36 x 2.82Exterior
Features
Parking
Garage spaces -
Garage type -
Total parking spaces 4
Property History
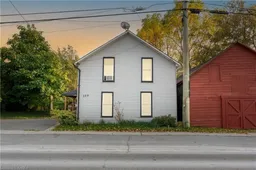 7
7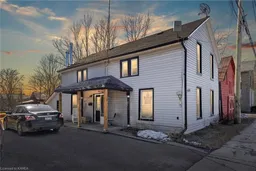 49
49
