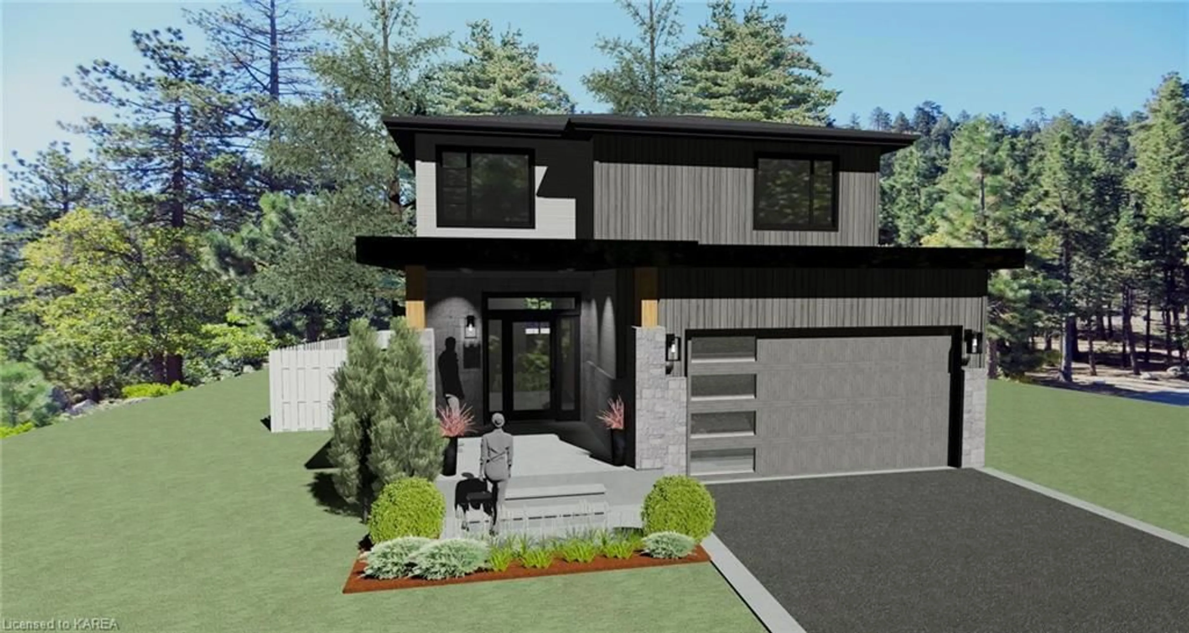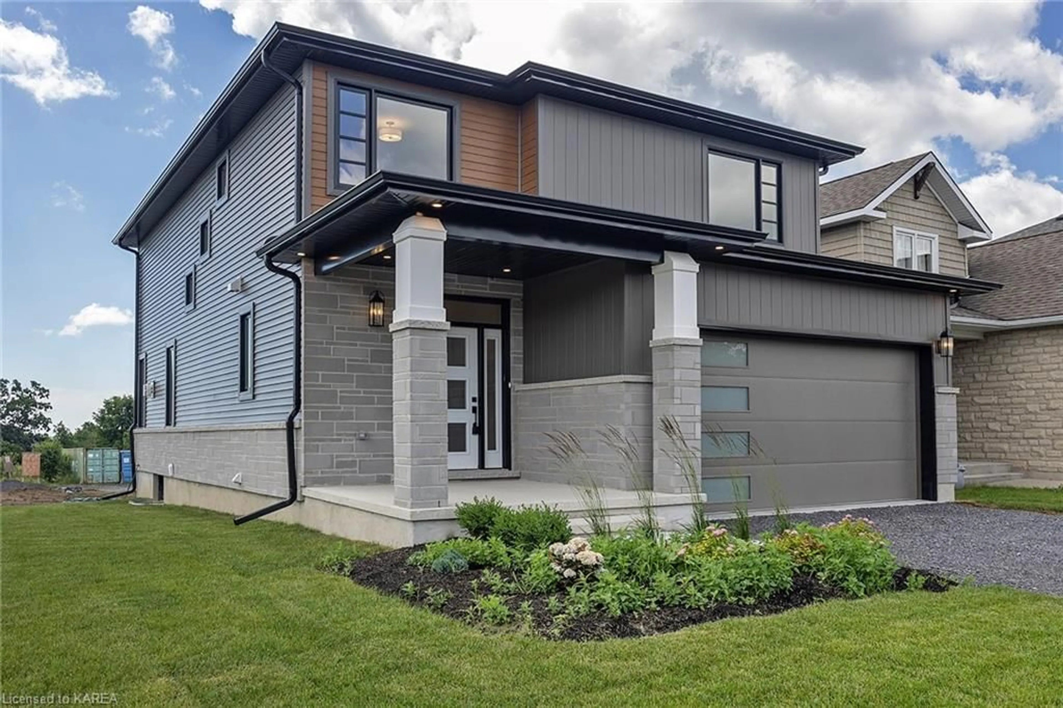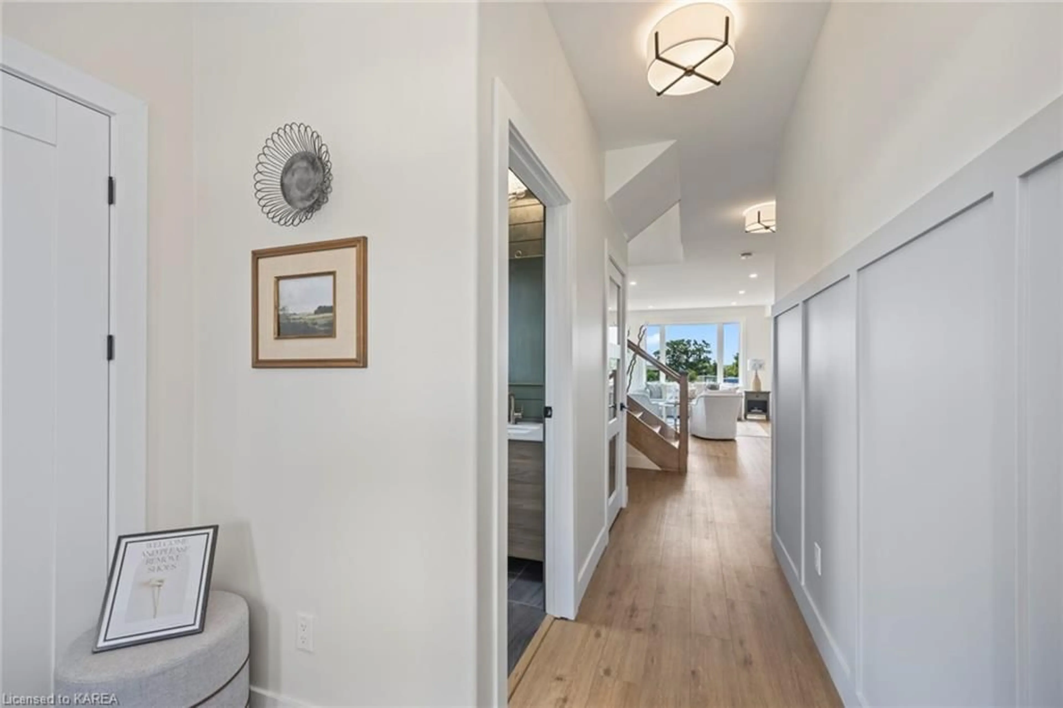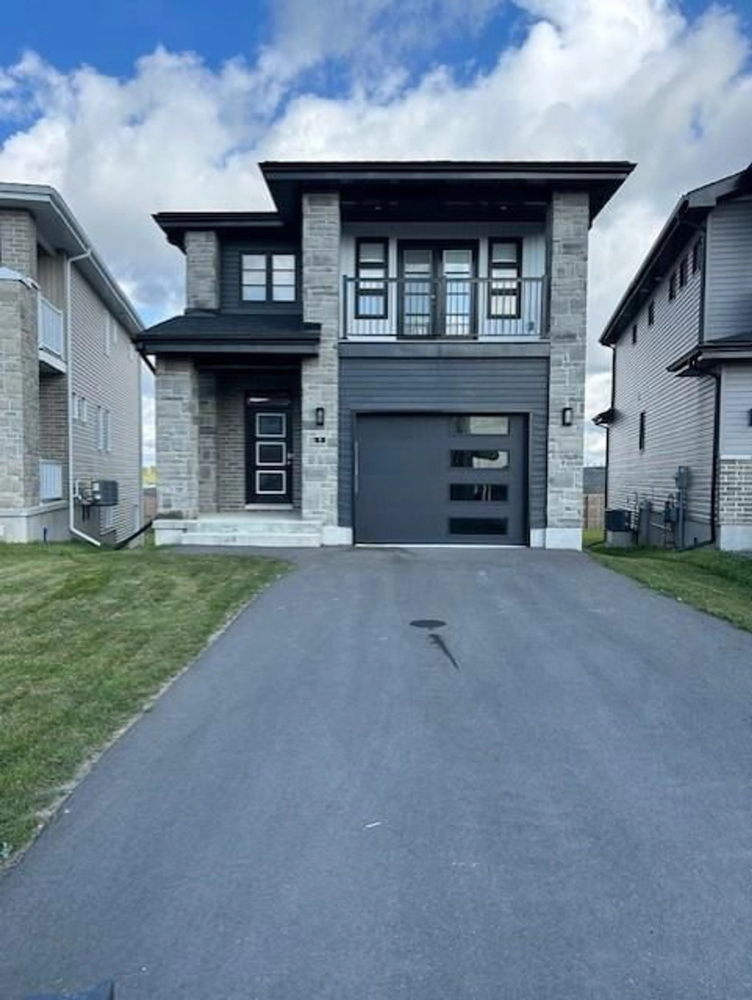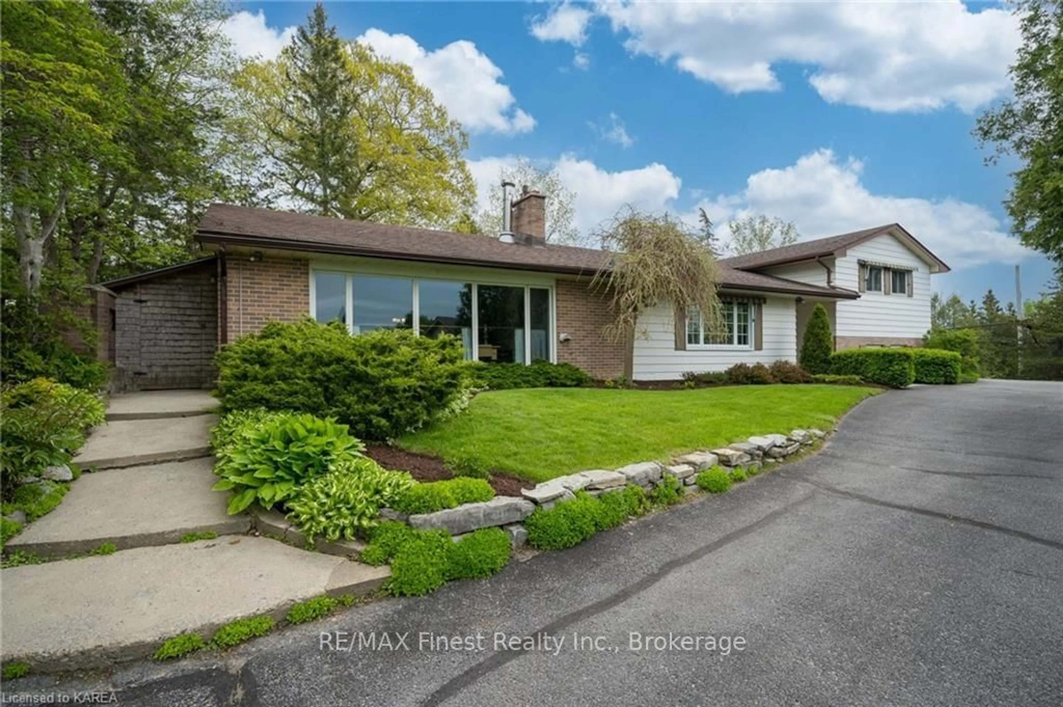157 Mcdonough Cres, Amherstview, Ontario K7N 0B3
Contact us about this property
Highlights
Estimated ValueThis is the price Wahi expects this property to sell for.
The calculation is powered by our Instant Home Value Estimate, which uses current market and property price trends to estimate your home’s value with a 90% accuracy rate.Not available
Price/Sqft$401/sqft
Est. Mortgage$3,758/mo
Tax Amount (2023)-
Days On Market243 days
Description
Brookland Fine Homes "Hudson" model set in Phase 8 Lakeside subdivision in Amherstview. Sitting on a corner lot, this modern plan offers a 4 bedroom two storey design. Boasting just over 2100 sqft of well-appointed living space this home offers an open-concept great room and dining area. Large kitchen with center island and pantry. Convenient main floor mudroom with laundry. Upstairs you will find a rear yard facing primary bedroom complete with a walk-in closet and ensuite featuring a walk-in shower and double vanity. Three generous secondary bedrooms with a large five-piece main bathroom. 9 ft main floor ceilings, stone countertops, engineered hardwood on the main floor, and other signature Brookland Fine Homes finishes await you.
Property Details
Interior
Features
Main Floor
Laundry
1.93 x 4.04Tile Floors
Bathroom
2-Piece
Dining Room
3.10 x 4.14Vinyl Flooring
Great Room
5.33 x 4.42Vinyl Flooring
Exterior
Features
Parking
Garage spaces 2
Garage type -
Other parking spaces 2
Total parking spaces 4
Property History
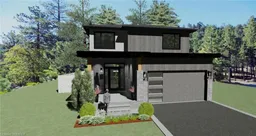 34
34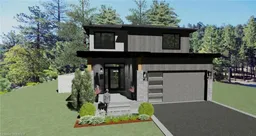 1
1
