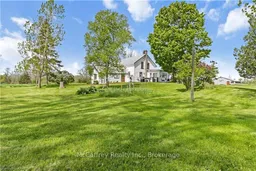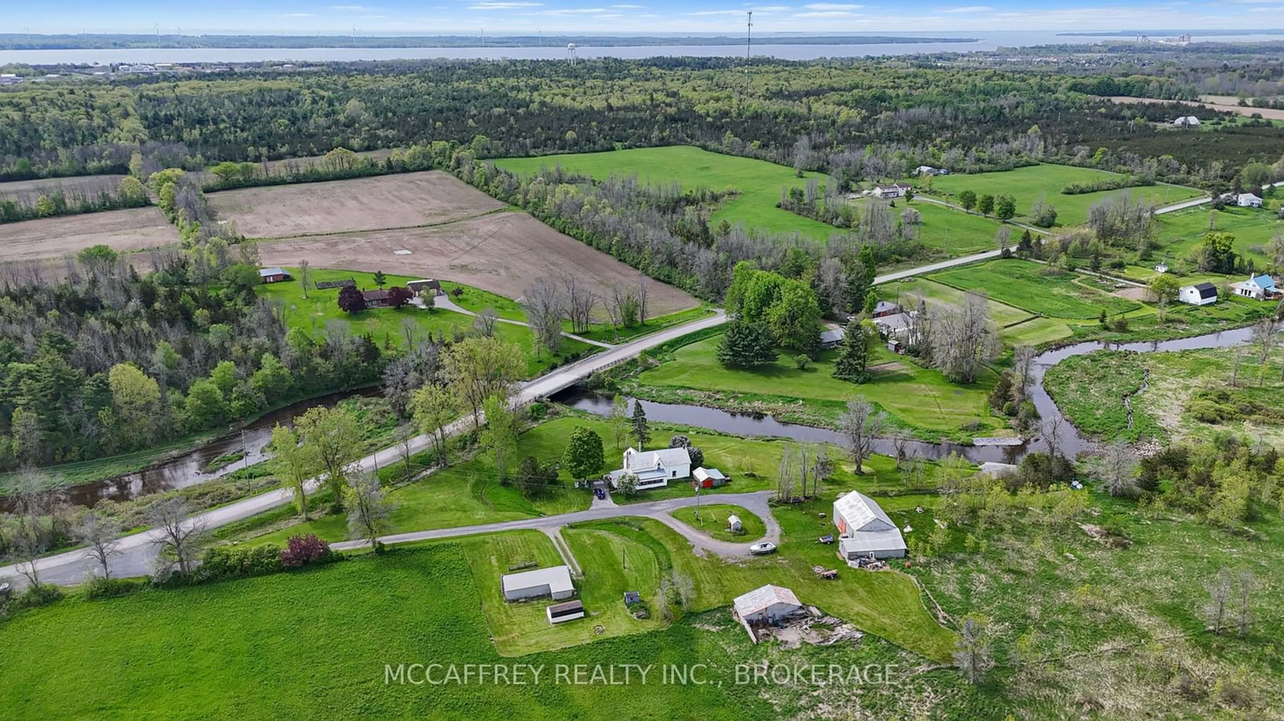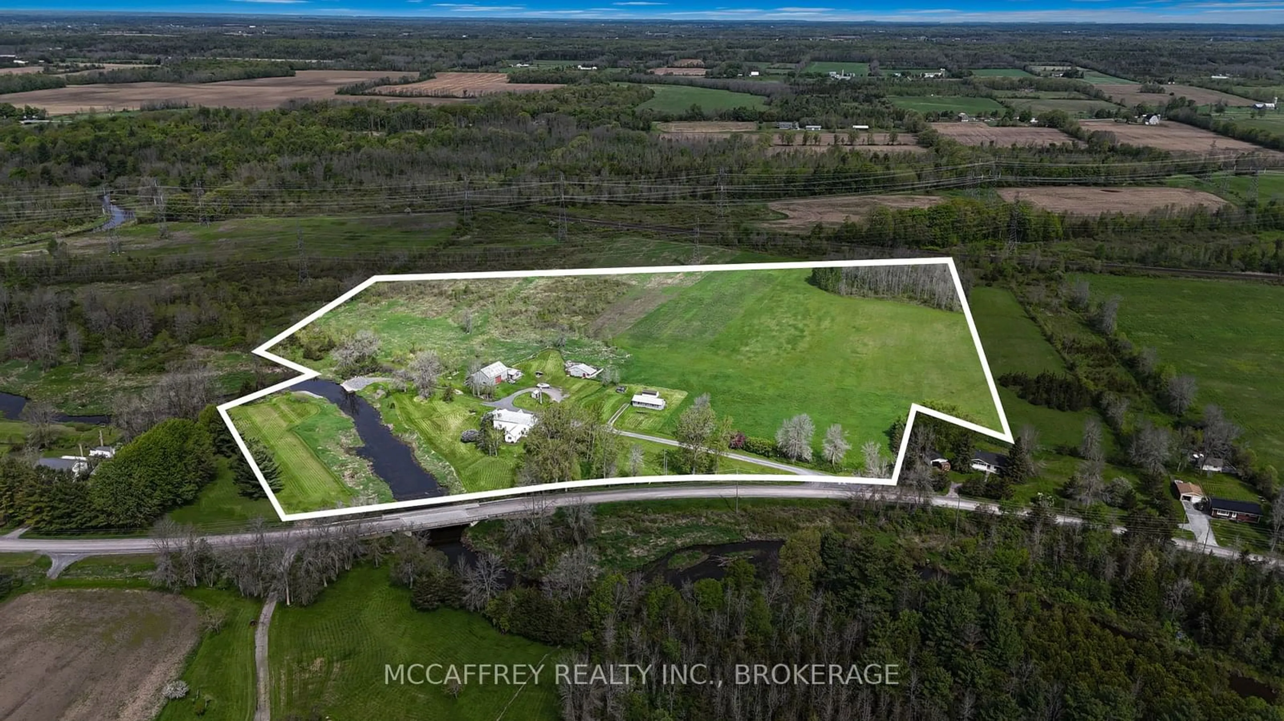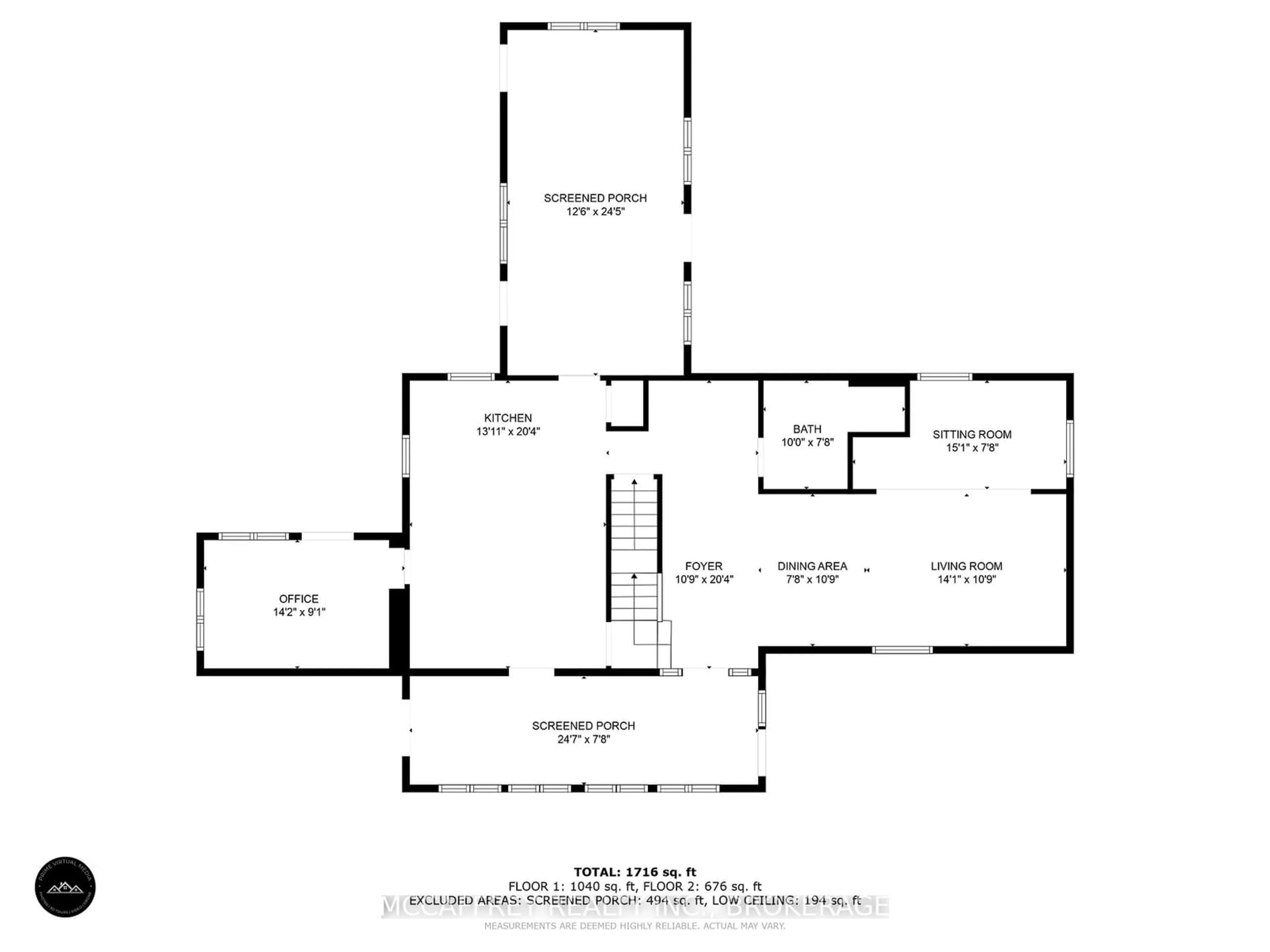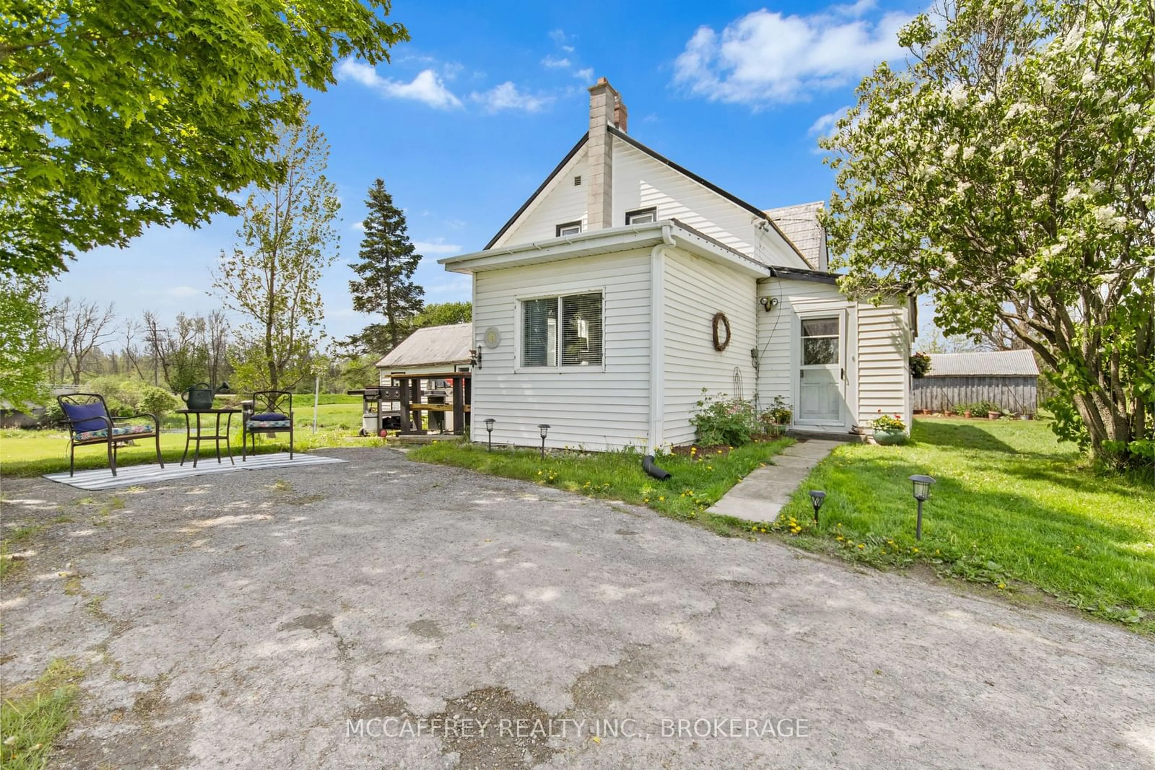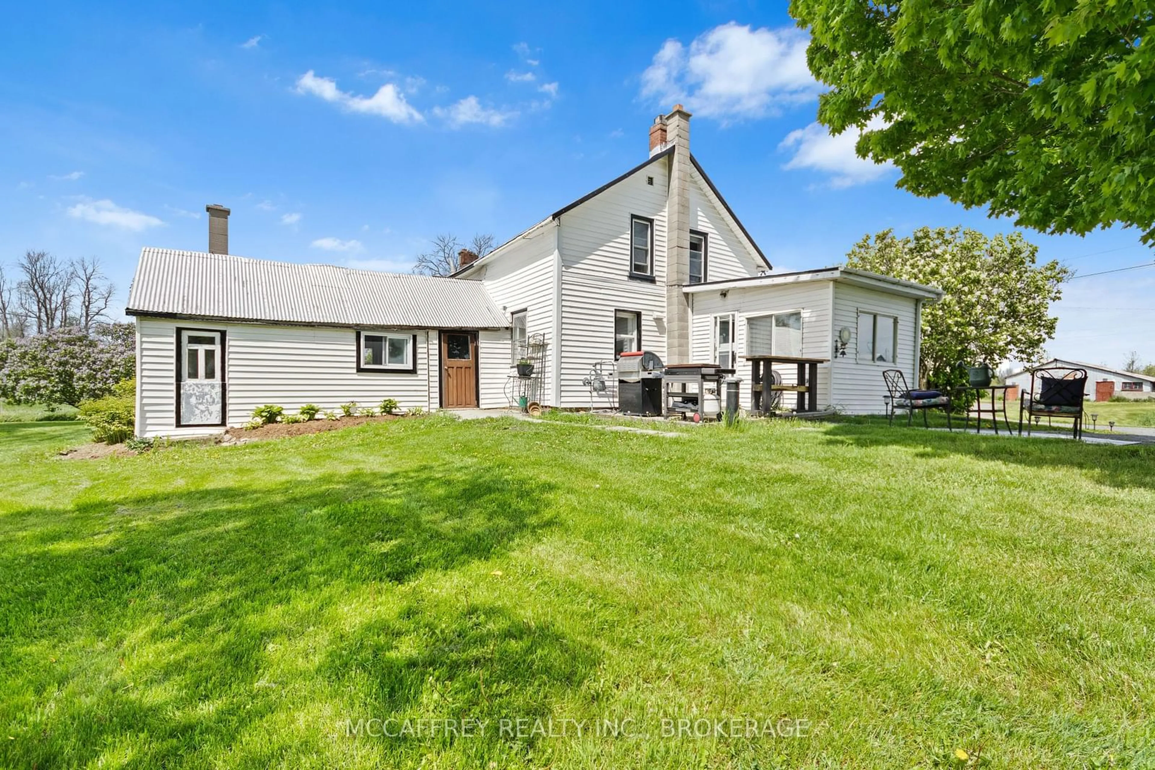1549 DOYLE Rd, Loyalist, Ontario K0H 1G0
Contact us about this property
Highlights
Estimated ValueThis is the price Wahi expects this property to sell for.
The calculation is powered by our Instant Home Value Estimate, which uses current market and property price trends to estimate your home’s value with a 90% accuracy rate.Not available
Price/Sqft$495/sqft
Est. Mortgage$3,650/mo
Tax Amount (2024)$3,021/yr
Days On Market34 days
Description
Escape to the country! Welcome to your dream homestead! Situated on just over 25 picturesque acres, this enchanting century 2 storey home offers a perfect blend of rustic charm and modern conveniences. As you approach, you'll be greeted by a spacious porch, ideal for sipping morning coffee while soaking in the serene views of the surrounding countryside. Step inside to discover a beautifully updated kitchen, complete with striking wooden beams that add character and warmth to the space. The dining room, living room, and sitting room provide ample space for entertaining friends and family, ensuring that gatherings are both comfortable and enjoyable. A conveniently located 3-piece bathroom and main floor laundry enhance the home's functionality Ascend the staircase to find two additional 3-piece bathrooms, three generously sized bedrooms, and the inviting Primary bedroom. There's also an additional versatile space, perfect for transforming into a walk-in closet, kids' play area, or office, tailored to your needs. Outside, the property continues to impress with a barn and multiple outbuildings, perfect for storage, hobbies, or livestock. Millhaven Creek meanders through the land, adding a touch of natural beauty and providing a tranquil setting for outdoor adventures. Despite its private and rural feel, this home is conveniently located just minutes from the charming village of Bath, known for its welcoming community and array of amenities, including a delightful waterfront park. Whether you are looking to embrace a peaceful rural lifestyle or in need of space for hobby farming, this property offers endless possibilities.
Property Details
Interior
Features
Main Floor
Dining
2.34 x 3.28Rec
7.49 x 2.34Sitting
4.60 x 2.34Bathroom
3.05 x 2.34Exterior
Parking
Garage spaces 1
Garage type Detached
Other parking spaces 9
Total parking spaces 10
Property History
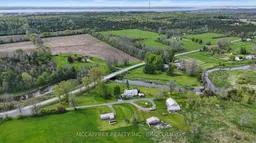 40
40