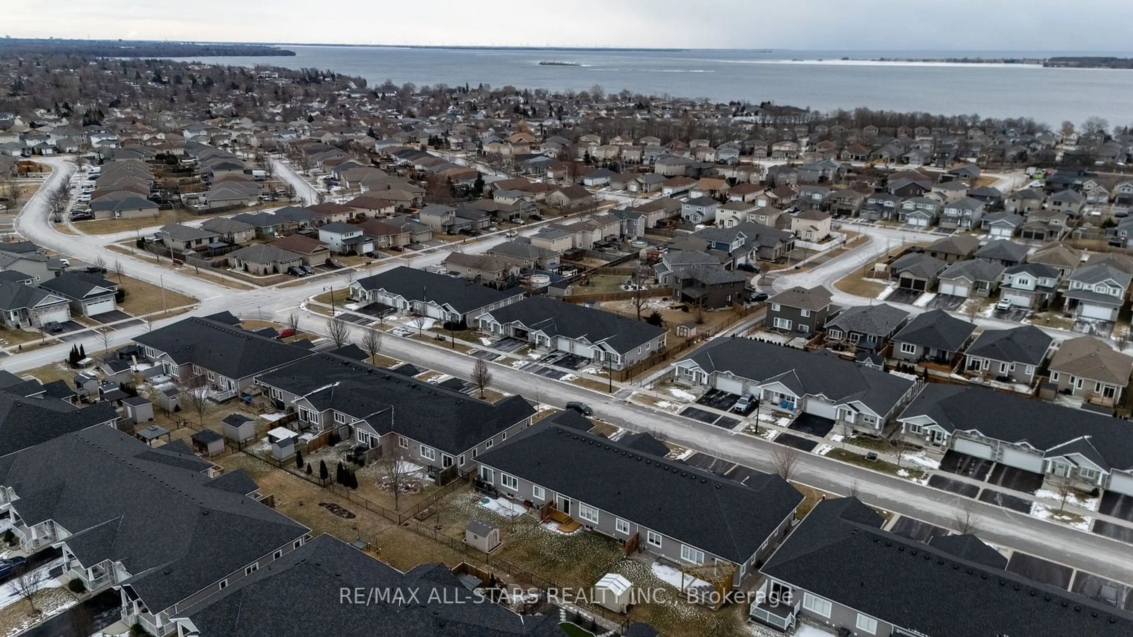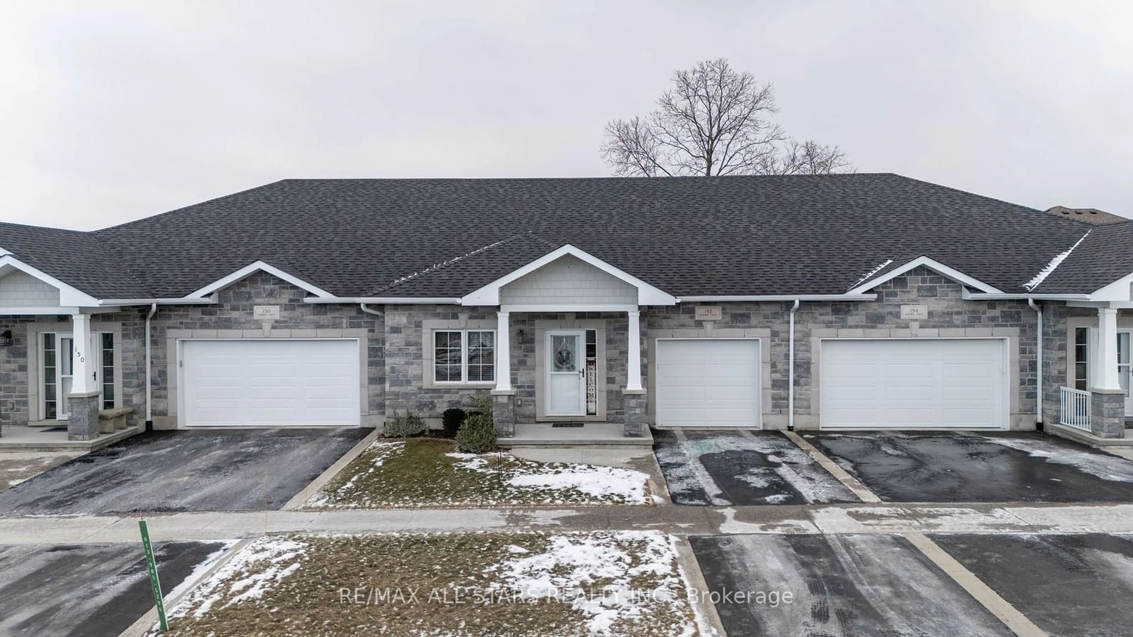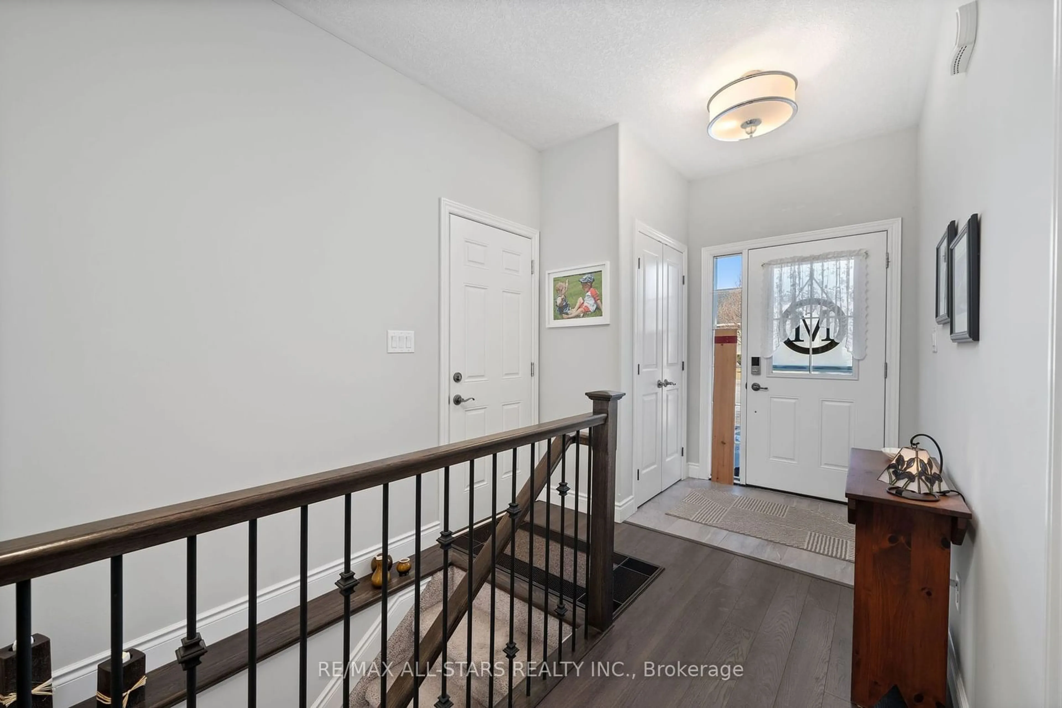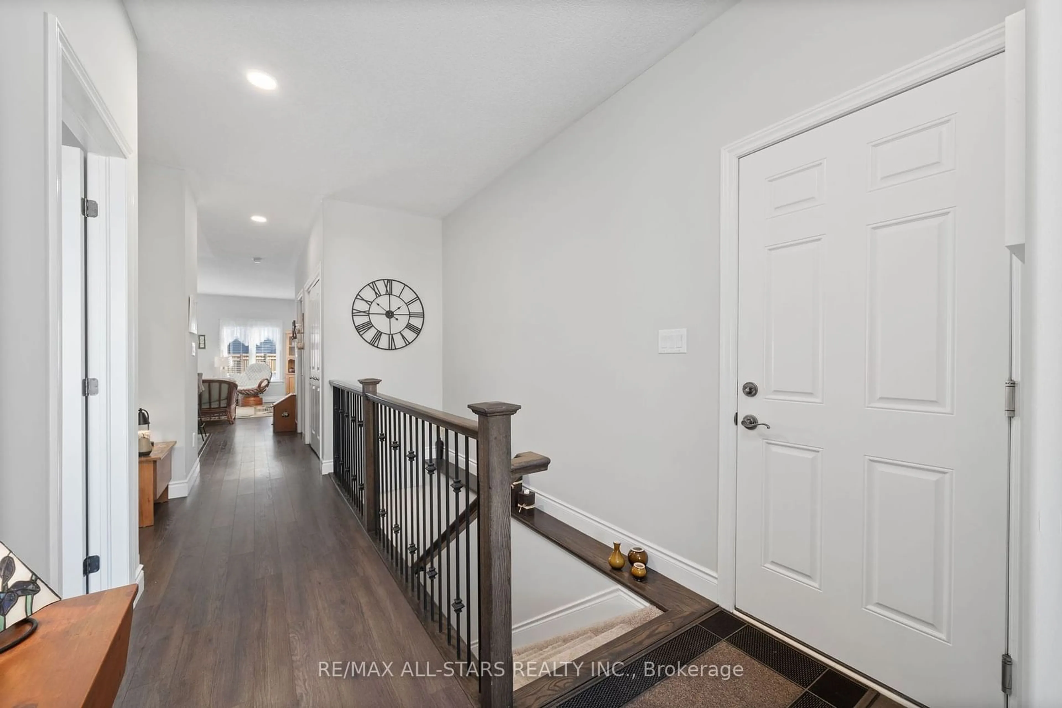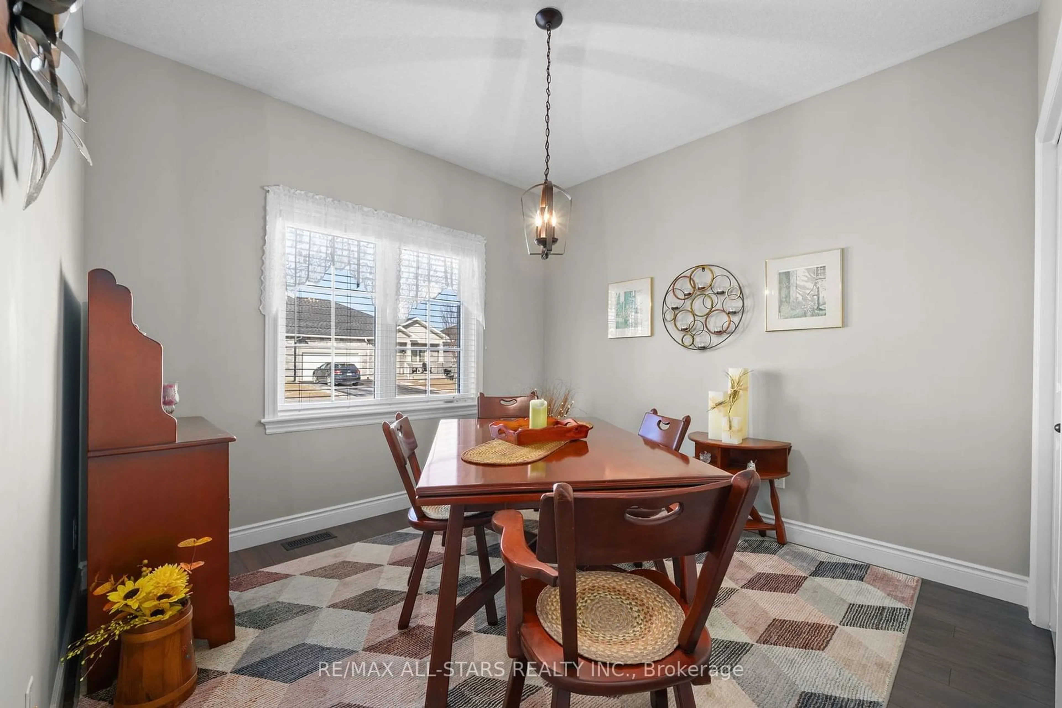152 Sorbie Cres, Loyalist, Ontario K7N 0B7
Sold conditionally $579,900
Escape clauseThis property is sold conditionally, on the buyer selling their existing property.
Contact us about this property
Highlights
Estimated ValueThis is the price Wahi expects this property to sell for.
The calculation is powered by our Instant Home Value Estimate, which uses current market and property price trends to estimate your home’s value with a 90% accuracy rate.Not available
Price/Sqft$457/sqft
Est. Mortgage$2,490/mo
Tax Amount (2024)$4,883/yr
Days On Market28 days
Description
Welcome to this charming 2-bedroom, 2-bath bungalow in desirable Lakeside Village, Amherstview. This beautifully updated home has been freshly painted throughout, offering a bright and inviting atmosphere. The open concept layout seamlessly blends the kitchen, dining, and living areas, perfect for both entertaining and daily living. The kitchen features an updated backsplash and a stunning Acacia live edge island with a unique granite insert sink. The spacious living room has a walkout to a large patio, ideal for enjoying the outdoors. The primary bedroom includes a private 3-piece en-suite and a generously sized walk-in closet. The main bathroom is a 4-piece with a convenient linen closet for added storage. The full basement is unfinished, providing endless possibilities for customization. The welcoming home is located just steps from Lake Ontario and beautiful parkland. A fantastic added benefit of living at Lakeside Village is the private clubhouse. Homeowners on Sorbie Crescent look forward to socializing with neighbours at fun events such as happy hour, pot luck, cards and sing along. As an added bonus, the clubhouse is available for private bookings, affording you the opportunity to host your friends and family in a beautiful and welcoming space. This home offers both tranquility and convenience in a friendly community and minutes to Kingston!
Property Details
Interior
Features
Main Floor
Foyer
2.30 x 5.75Pantry
1.09 x 1.332nd Br
3.18 x 3.22Kitchen
4.39 x 3.79Exterior
Parking
Garage spaces 1
Garage type Attached
Other parking spaces 1
Total parking spaces 2
Property History
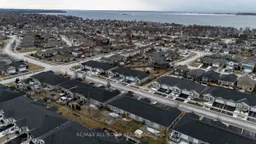 37
37
