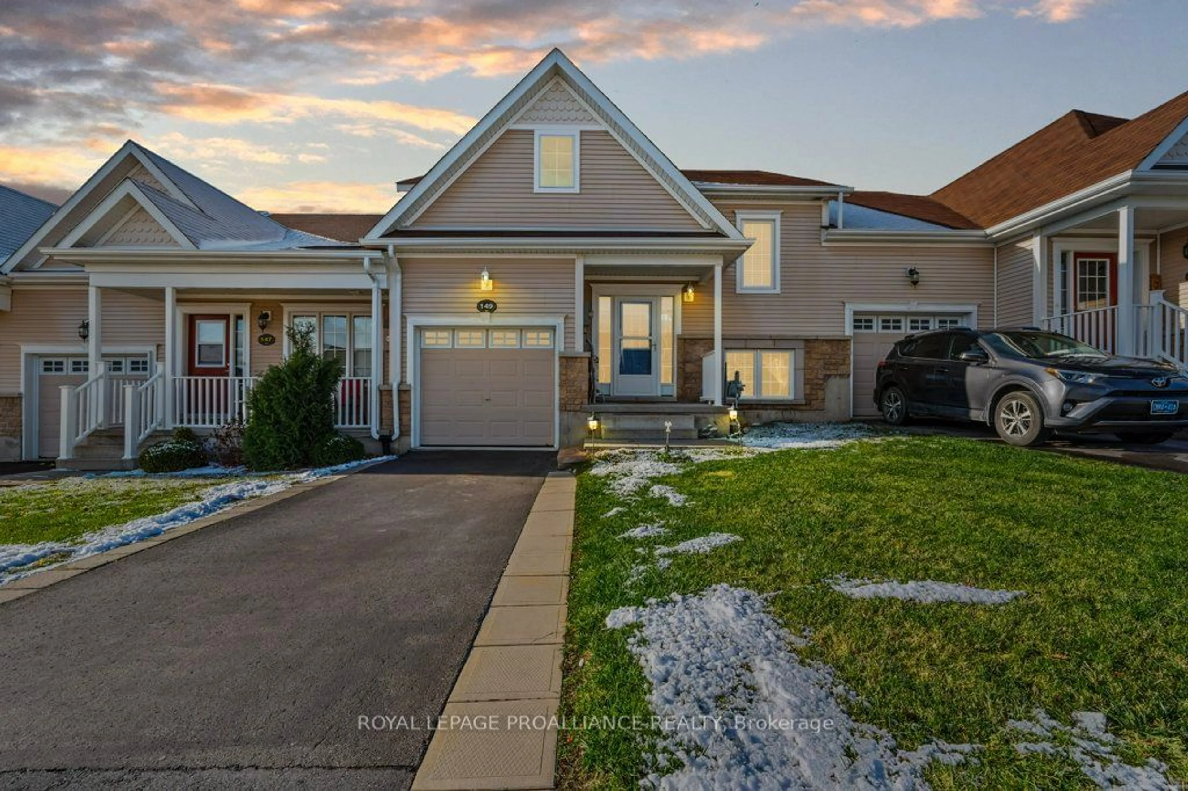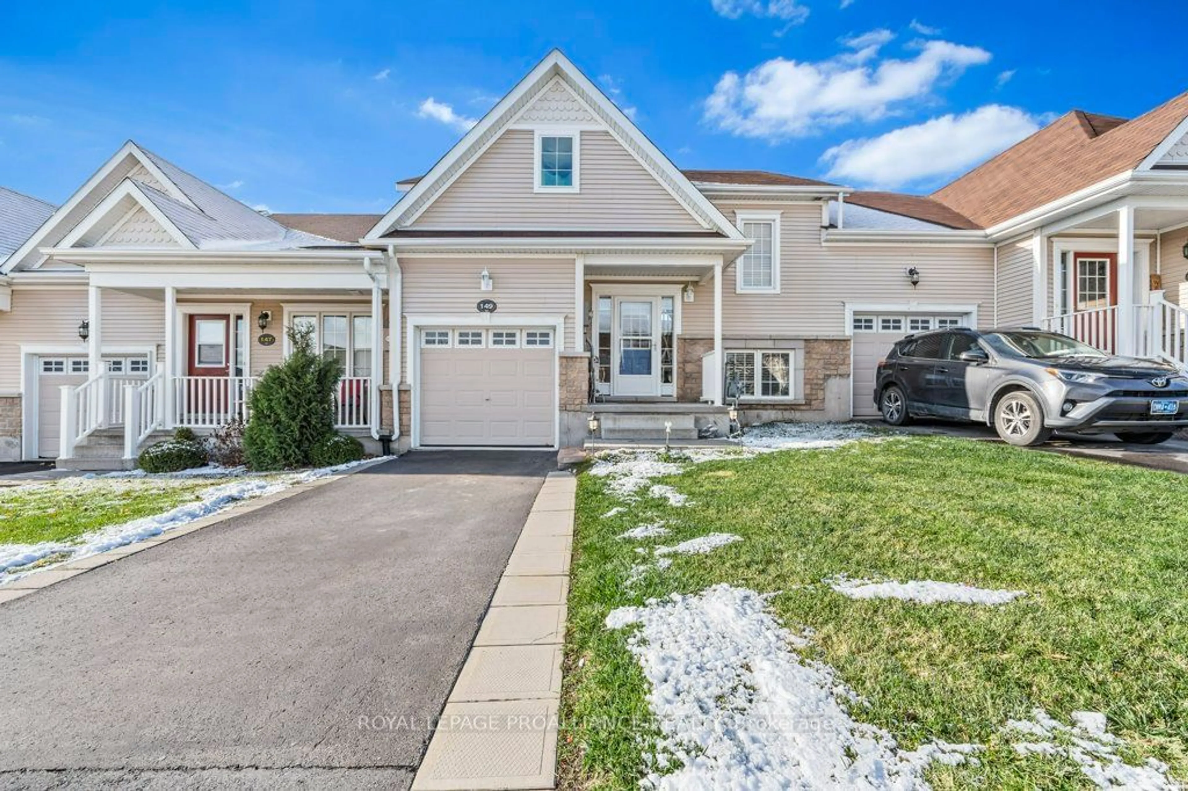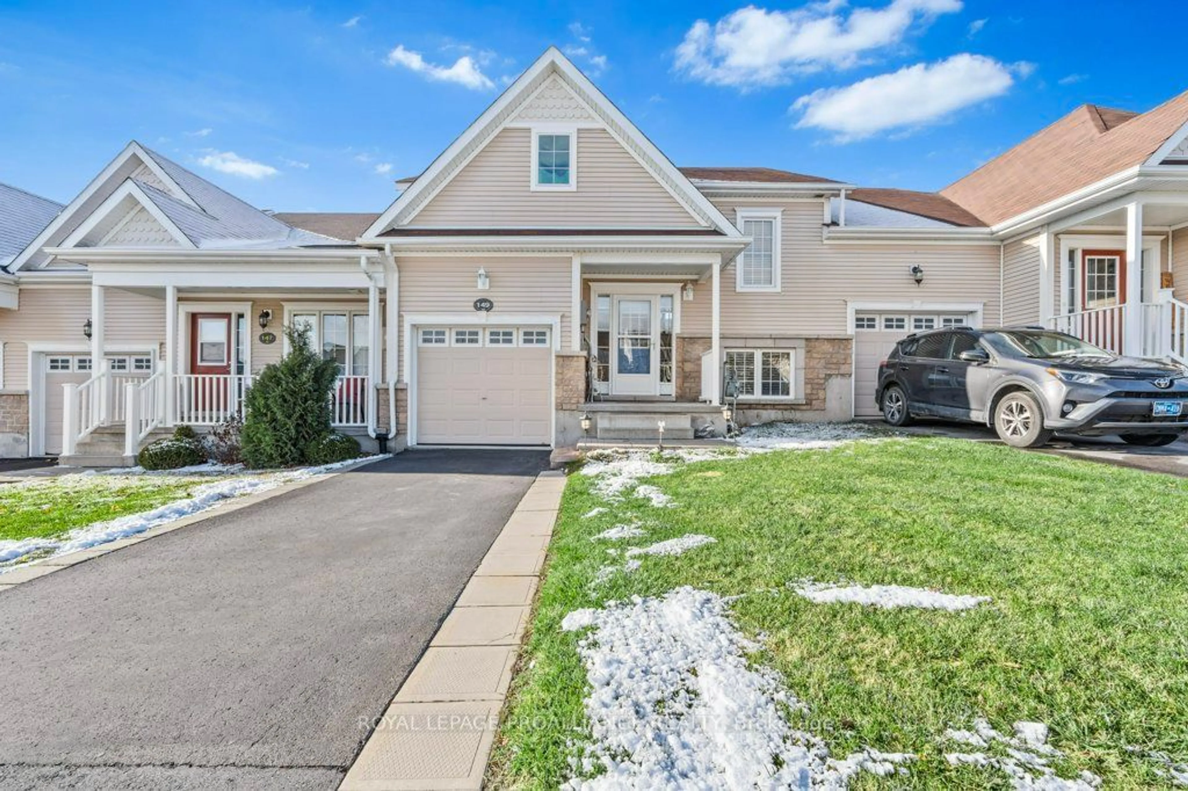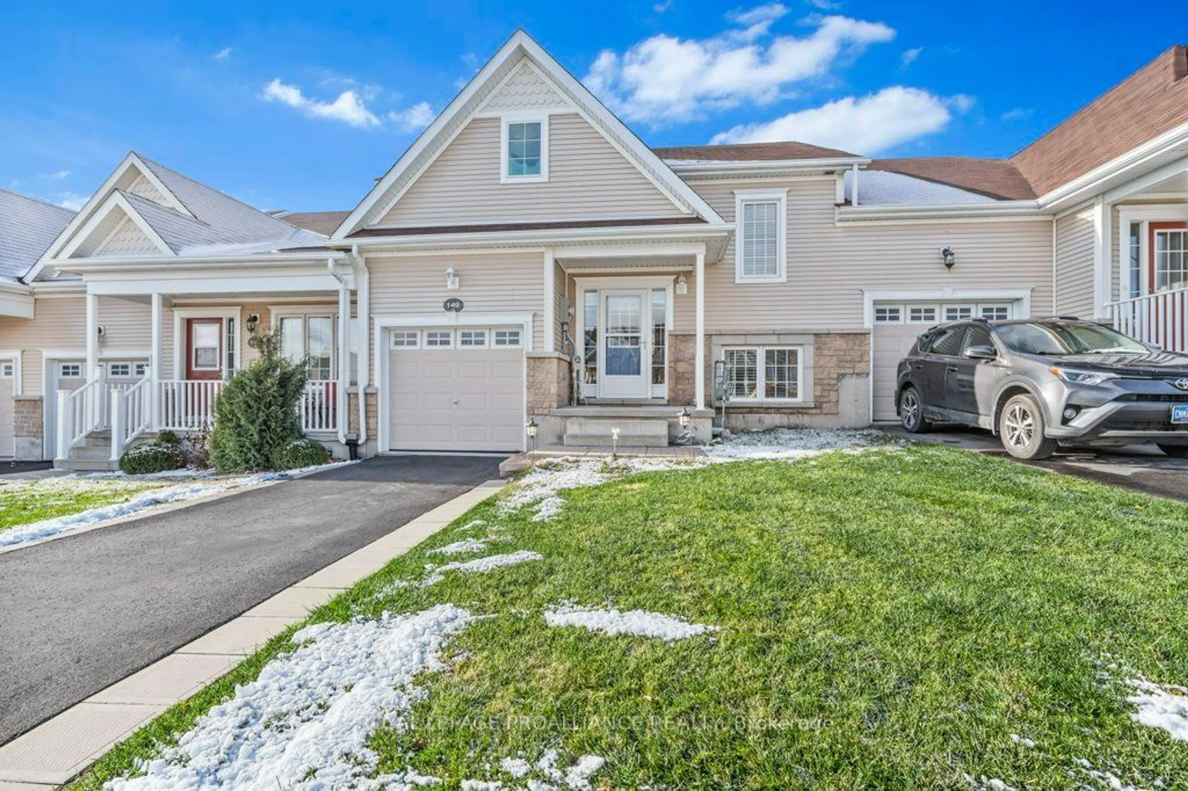149 Britannia Cres, Loyalist, Ontario K0H 1G0
Contact us about this property
Highlights
Estimated ValueThis is the price Wahi expects this property to sell for.
The calculation is powered by our Instant Home Value Estimate, which uses current market and property price trends to estimate your home’s value with a 90% accuracy rate.Not available
Price/Sqft$417/sqft
Est. Mortgage$2,276/mo
Tax Amount (2024)$3,608/yr
Days On Market78 days
Description
Welcome to Loyalist Lifestyle Community of Bath This freehold bungalow townhouse, known as the St. Andrew model, is so move in ready. Pristine and low maintenance, this home beckons the retiree(s), new buyer and the young family. Upon entering, notice the carpet free main level open concept space, freshly painted walls with rounded wall corners and the west exposed windows. The kitchen has upgraded cupboards and granite counters. In addition, the open space does boast new light fixtures. The main floor Primary bedroom is spacious with a walk in closet and accessible to the main bathroom which is complimented with a large walk in shower. Downstairs offers extended living space with 2 bedrooms for the family or guest, or could be used as office space. Again, large windows for pleny of light. The Rec room is cozy with a walkout sliding door to a private patio space with a lovely new privacy screen. There is enough space as well for a BBQ and sitting area. Extra features of this home include an HVR system, a new A/C, and a newer dishwasher and washing machine. Consider this lovely home within walking distance to the neighbourhood golf course, in the quaint community of Bath!
Property Details
Interior
Features
Bsmt Floor
Bathroom
1.54 x 2.544 Pc Bath
Rec
3.51 x 4.22Br
4.19 x 2.43Den
3.19 x 3.45Exterior
Features
Parking
Garage spaces 1
Garage type None
Other parking spaces 1
Total parking spaces 2
Property History
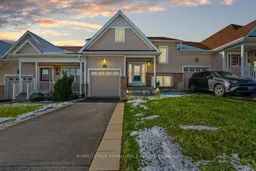 31
31
