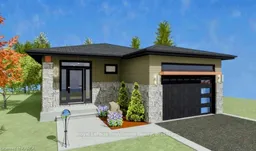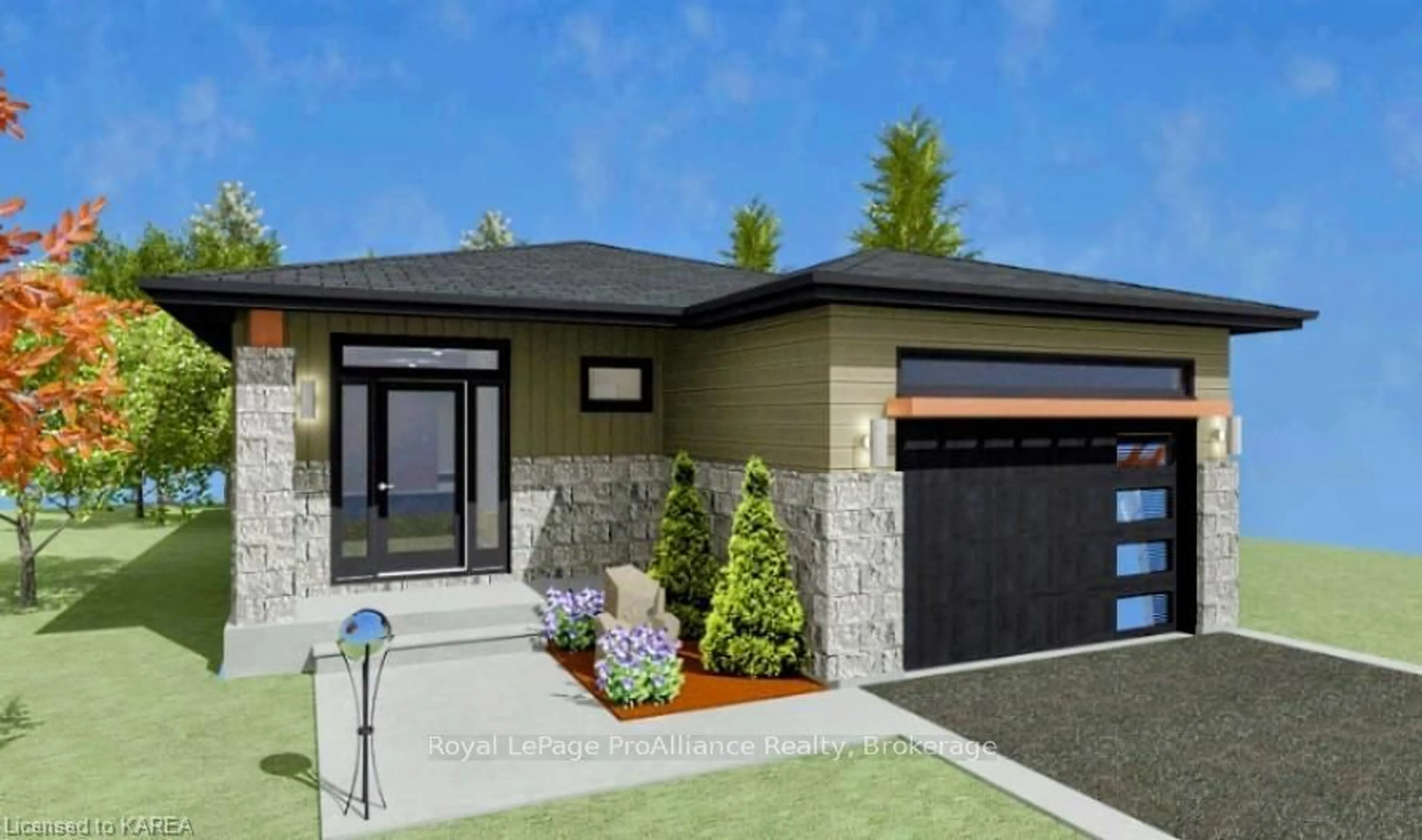147 MCDONOUGH Cres, Loyalist, Ontario K7N 0B3
Contact us about this property
Highlights
Estimated ValueThis is the price Wahi expects this property to sell for.
The calculation is powered by our Instant Home Value Estimate, which uses current market and property price trends to estimate your home’s value with a 90% accuracy rate.Not available
Price/Sqft-
Est. Mortgage$3,006/mo
Tax Amount (2024)-
Days On Market154 days
Description
Newly designed 1395 bungalow plan by Brookland Fine Homes in Lakeside subdivision Amherstview. A contemporary take on a two bedroom layout that is sure to please. Spacious foyer and convenient main floor laundry room. Double car attached garage. Primary room with walk in closet & three piece ensuite. Generous second bedroom complete with its own walk in closet. Full main bathroom. Kitchen with island and dining area open to great room. 9 ft. main floor ceilings, resilient vinyl plank flooring throughout main floor principal rooms, stone counters & more!
Property Details
Interior
Features
Main Floor
Living
5.79 x 4.67Foyer
2.46 x 1.83Laundry
1.93 x 1.70Bathroom
2.97 x 1.68Exterior
Features
Parking
Garage spaces 2
Garage type Attached
Other parking spaces 2
Total parking spaces 4
Property History
 1
1
