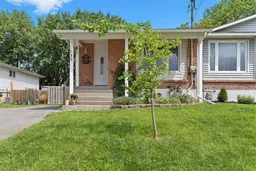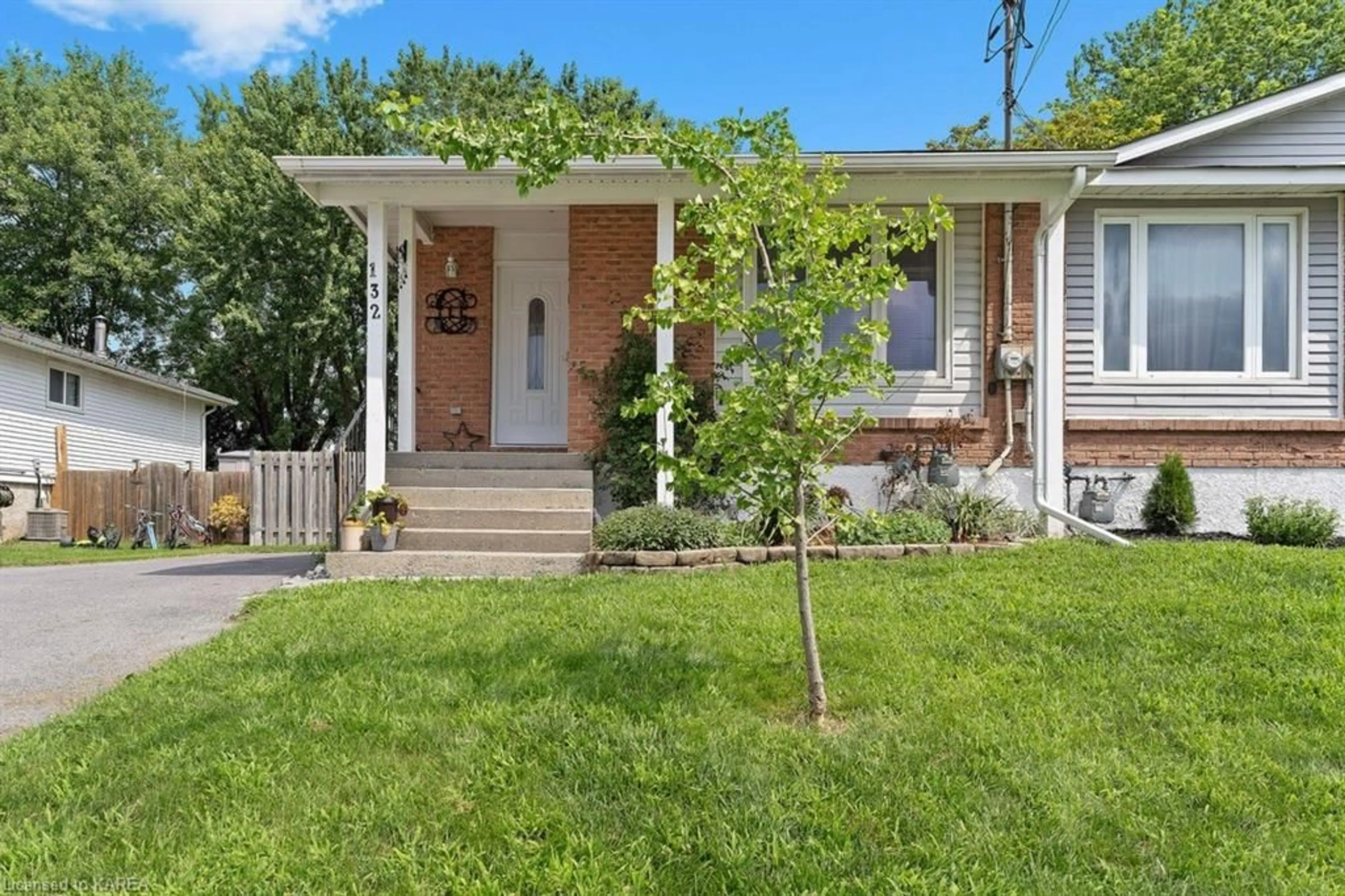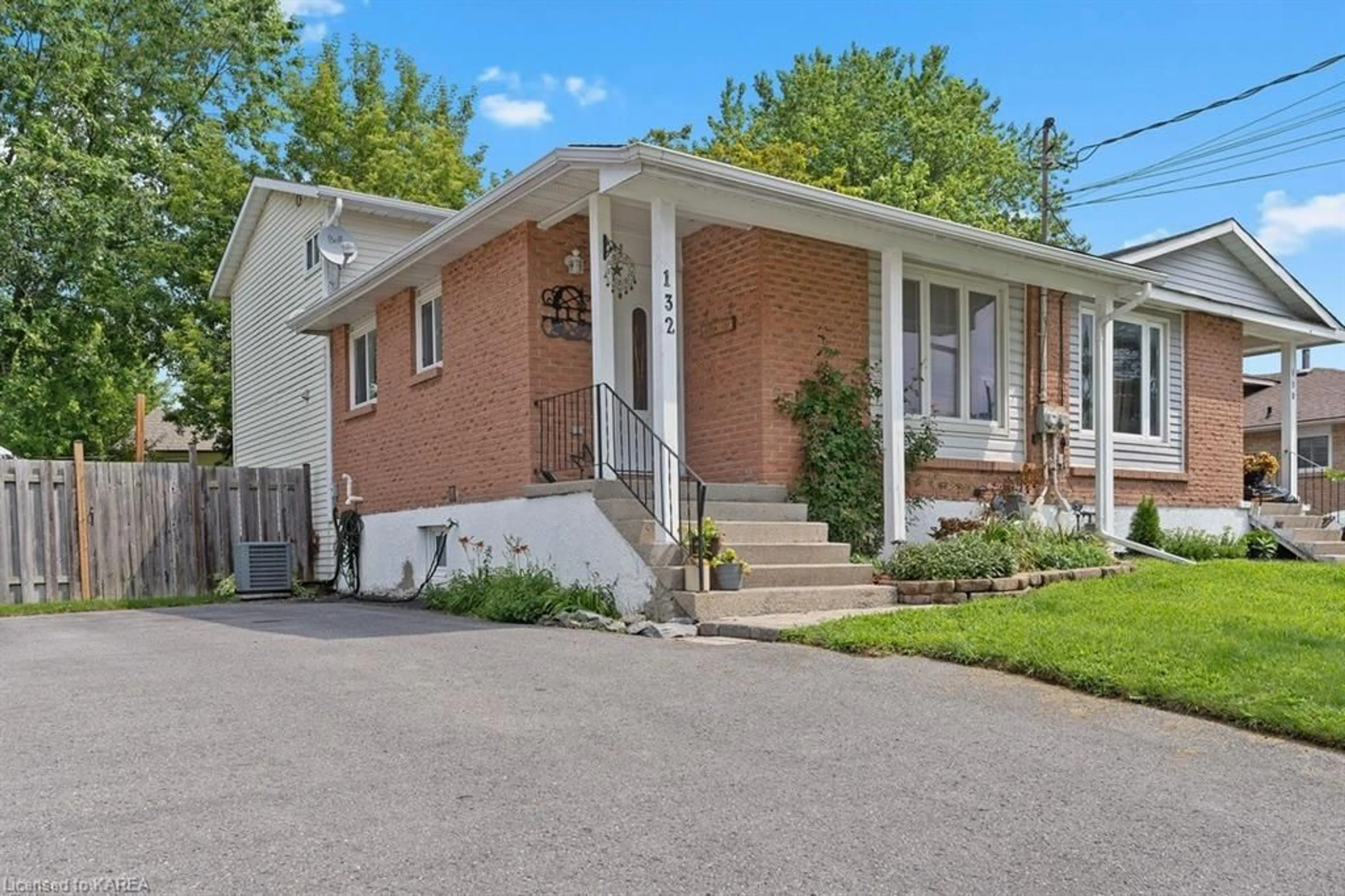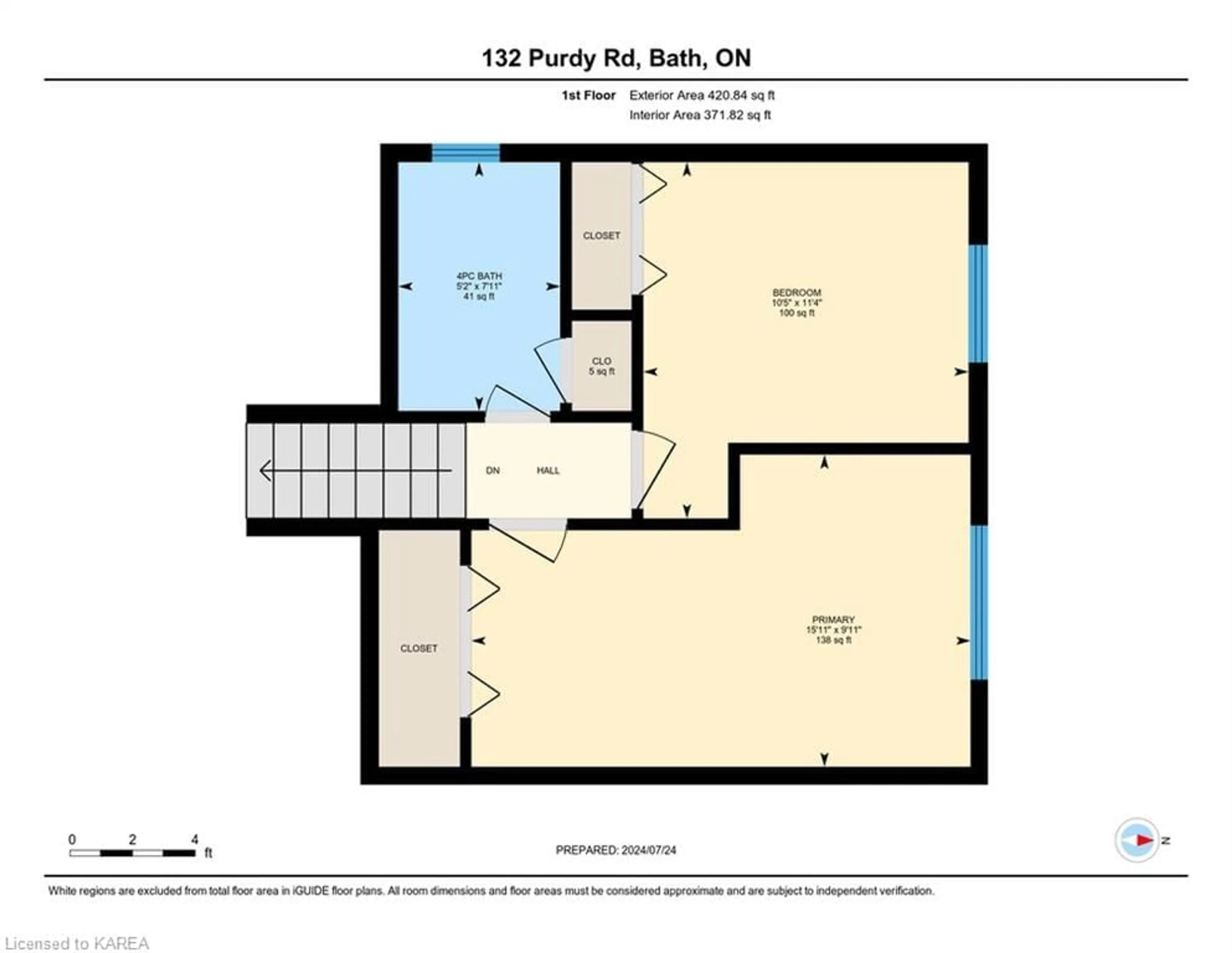132 Purdy Rd, Loyalist Township, Ontario K0H 1G0
Contact us about this property
Highlights
Estimated ValueThis is the price Wahi expects this property to sell for.
The calculation is powered by our Instant Home Value Estimate, which uses current market and property price trends to estimate your home’s value with a 90% accuracy rate.$431,000*
Price/Sqft$311/sqft
Days On Market1 day
Est. Mortgage$1,846/mth
Tax Amount (2024)$2,746/yr
Description
Contemporary, yes, stylish, definitely, comfortable, you bet! This lovely open concept home is sure to please with many updates over the years. Beautiful bright kitchen with island, loads of cabinets and countertop space is a chef’s delight. With two bedrooms on the upper level, one on the lower level and a multi-purpose room in the basement presently used as a bedroom, this home offers lots of room for a family. There are two washrooms, one 4 PC and one 2 PC, both having been updated over the years. The lower level also offers a wonderful, bright family room with walk out to rear deck and lush, mature yard. In the basement there is a large combination laundry/utility room and huge crawl space, offering superior storage options. Come view this wonderful home today before it’s too late.
Property Details
Interior
Features
Main Floor
Living Room
3.99 x 3.35Dining Room
3.40 x 2.90Kitchen
2.41 x 4.44Exterior
Features
Parking
Garage spaces -
Garage type -
Total parking spaces 4
Property History
 36
36


