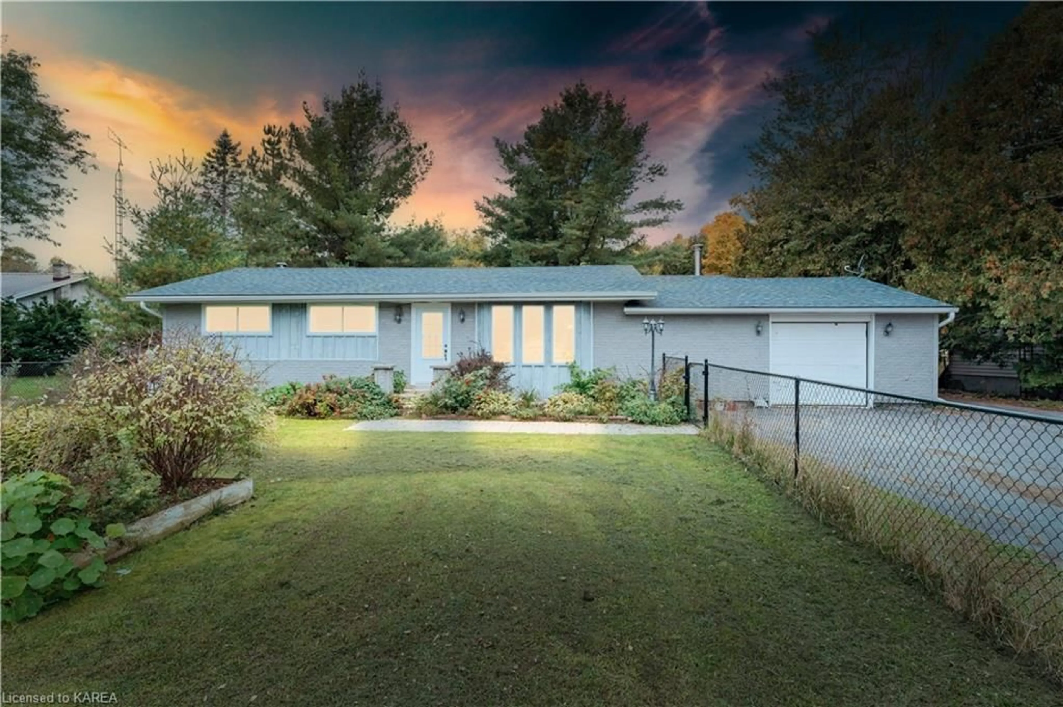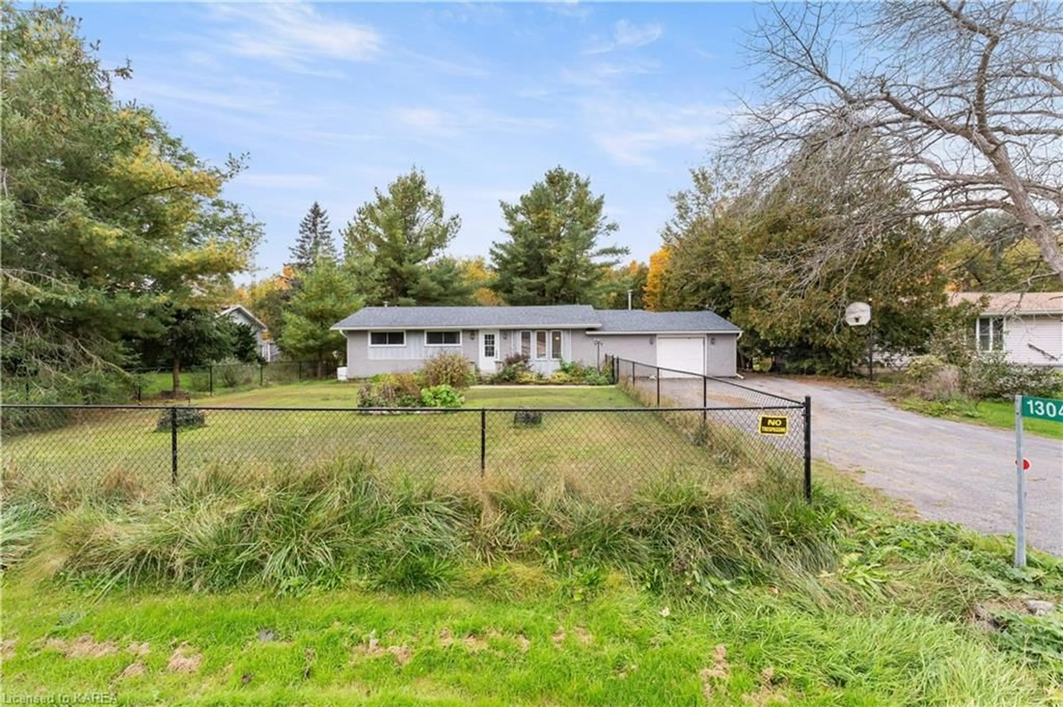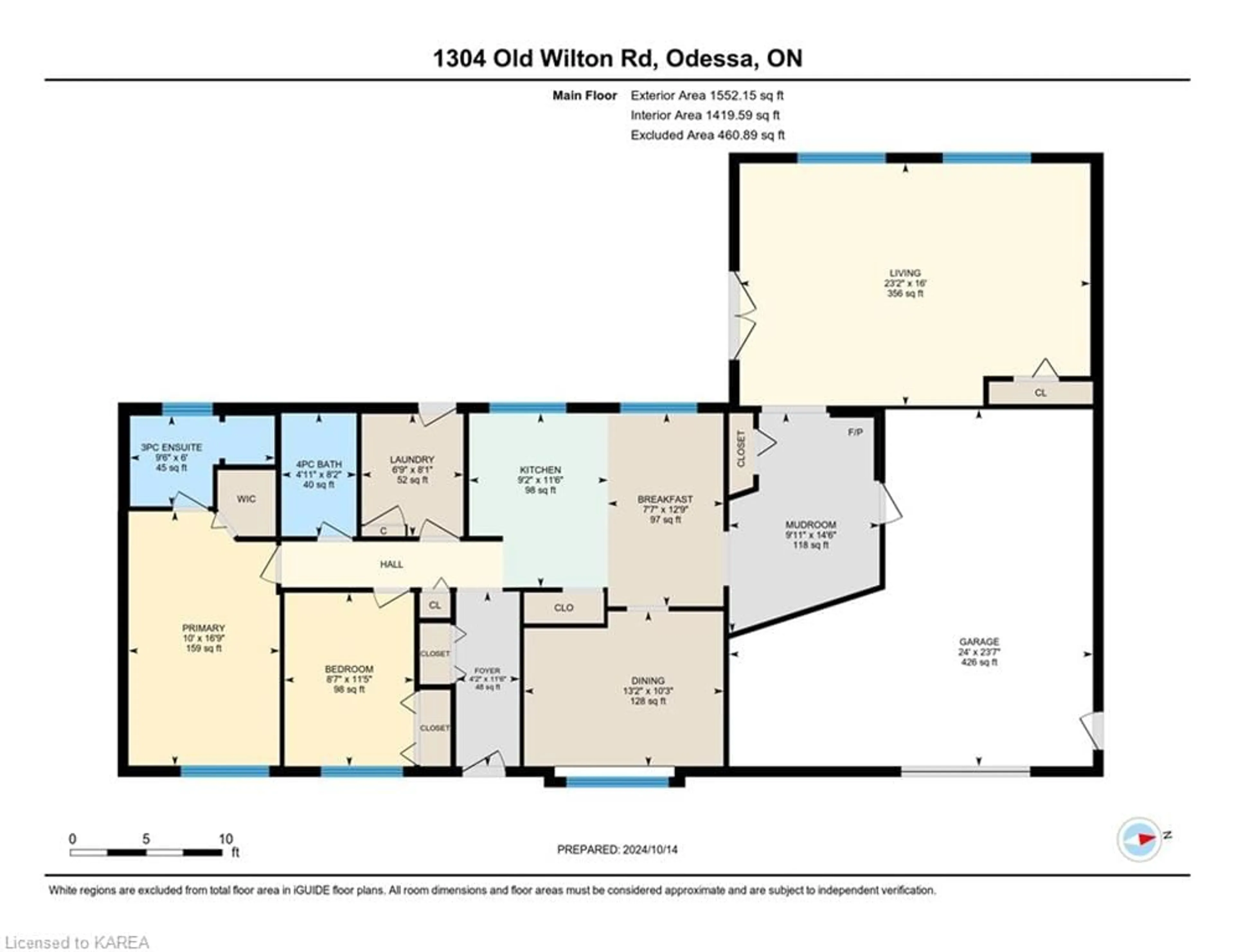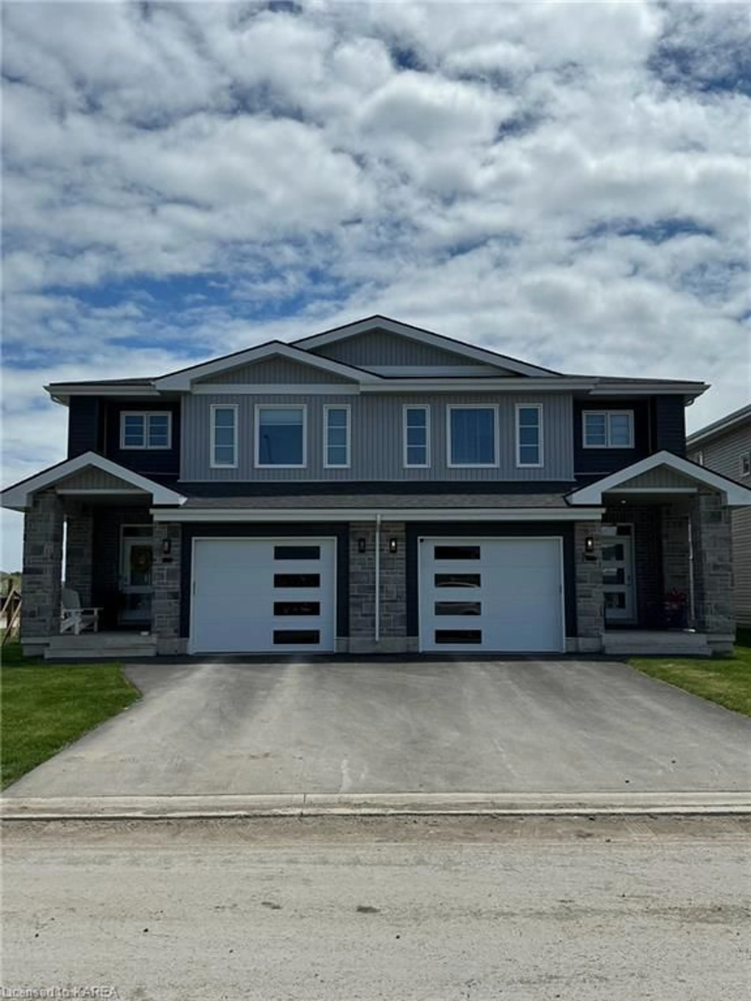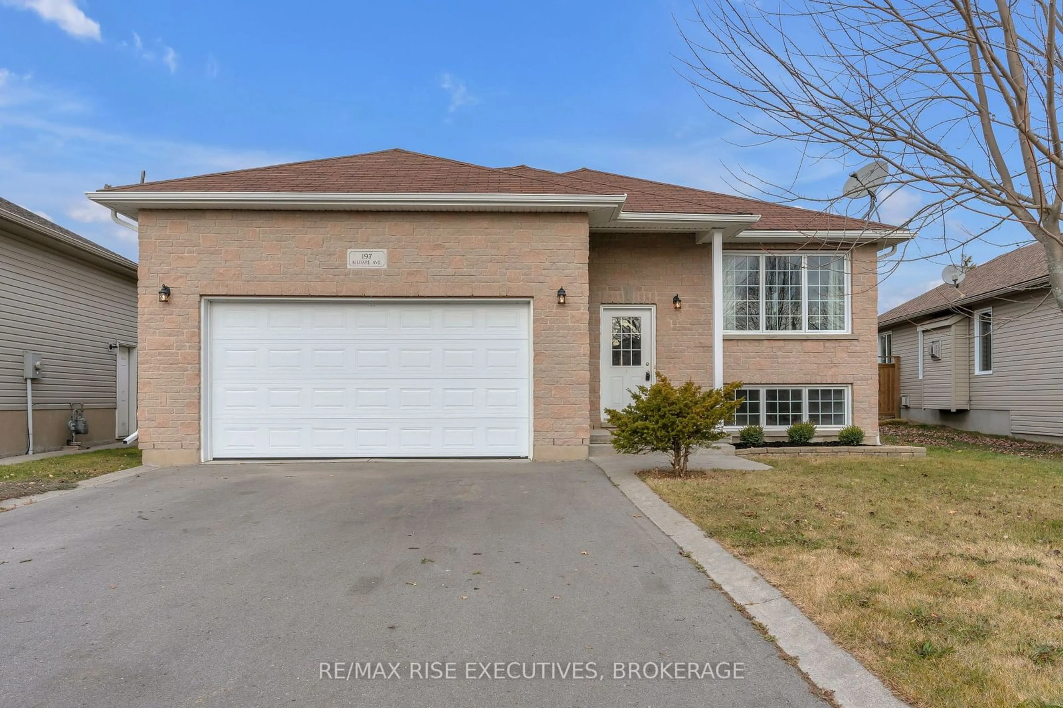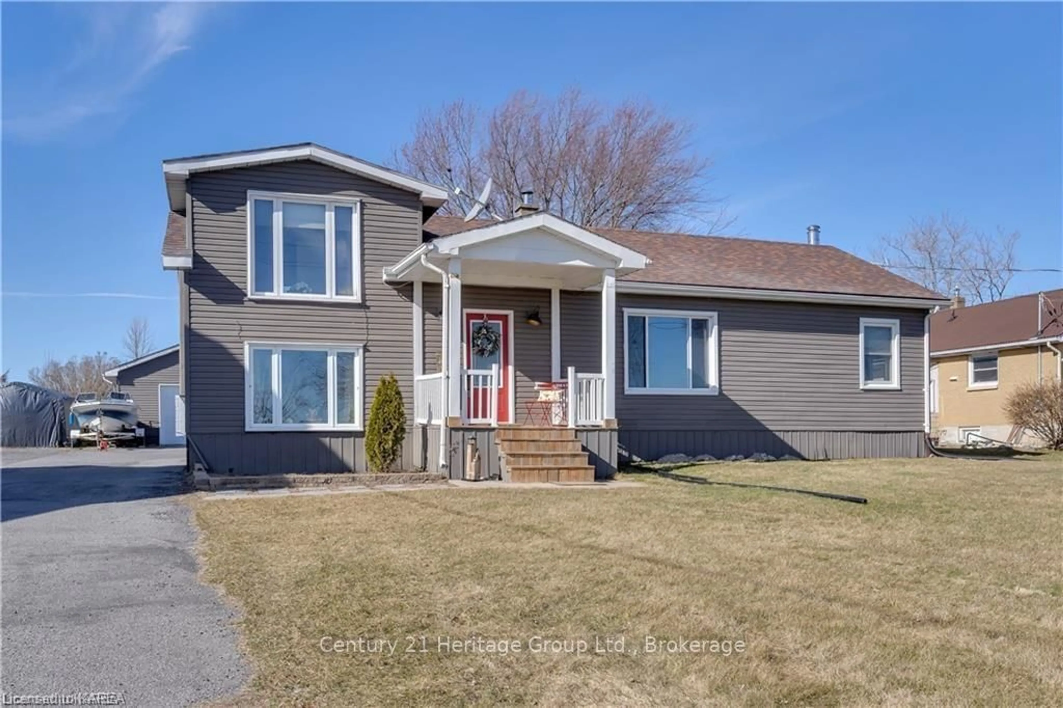1304 Old Wilton Rd, Odessa, Ontario K0H 2H0
Contact us about this property
Highlights
Estimated ValueThis is the price Wahi expects this property to sell for.
The calculation is powered by our Instant Home Value Estimate, which uses current market and property price trends to estimate your home’s value with a 90% accuracy rate.Not available
Price/Sqft$373/sqft
Est. Mortgage$2,276/mo
Tax Amount (2023)$3,191/yr
Days On Market39 days
Description
Welcome to 1304 Old Wilton Road, this charming one-level bungalow features 2 bedrooms that can easily be converted into 3. The master bedroom boasts an ensuite bath and a walk-in closet. Enjoy a beautiful main floor family room, with in-floor heating and doors that lead to a patio. The home is equipped with propane heating and includes a convenient main floor laundry. The property also offers a 1 car garage and a paved driveway with ample parking. Situated on a lovely large and level lot just outside the village of Odessa, this home is perfect for those seeking space and comfort. Above Grade Finished Square Footage Source is iGuide.
Property Details
Interior
Features
Main Floor
Living Room
7.06 x 4.88Kitchen
2.79 x 3.51Dining Room
4.01 x 3.12Stained Glass Window
Bedroom
2.62 x 3.48Exterior
Features
Parking
Garage spaces 1
Garage type -
Other parking spaces 4
Total parking spaces 5
Property History
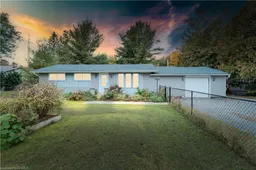 46
46
