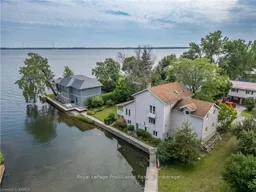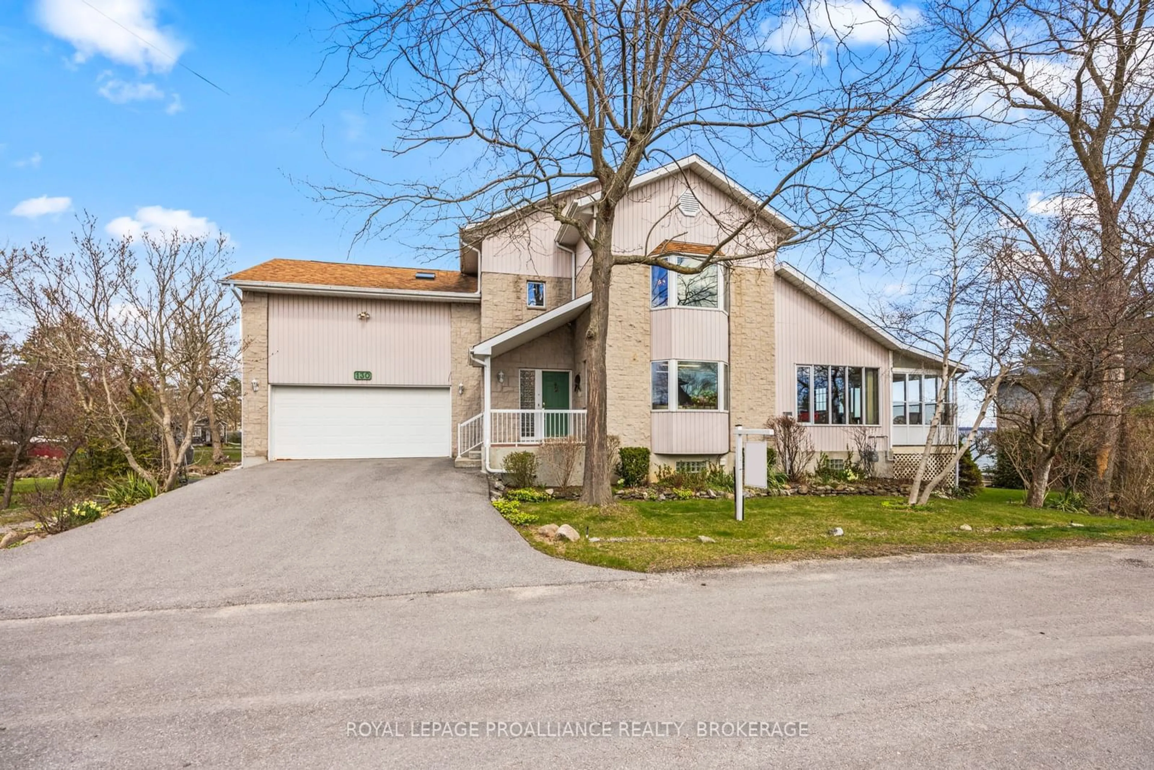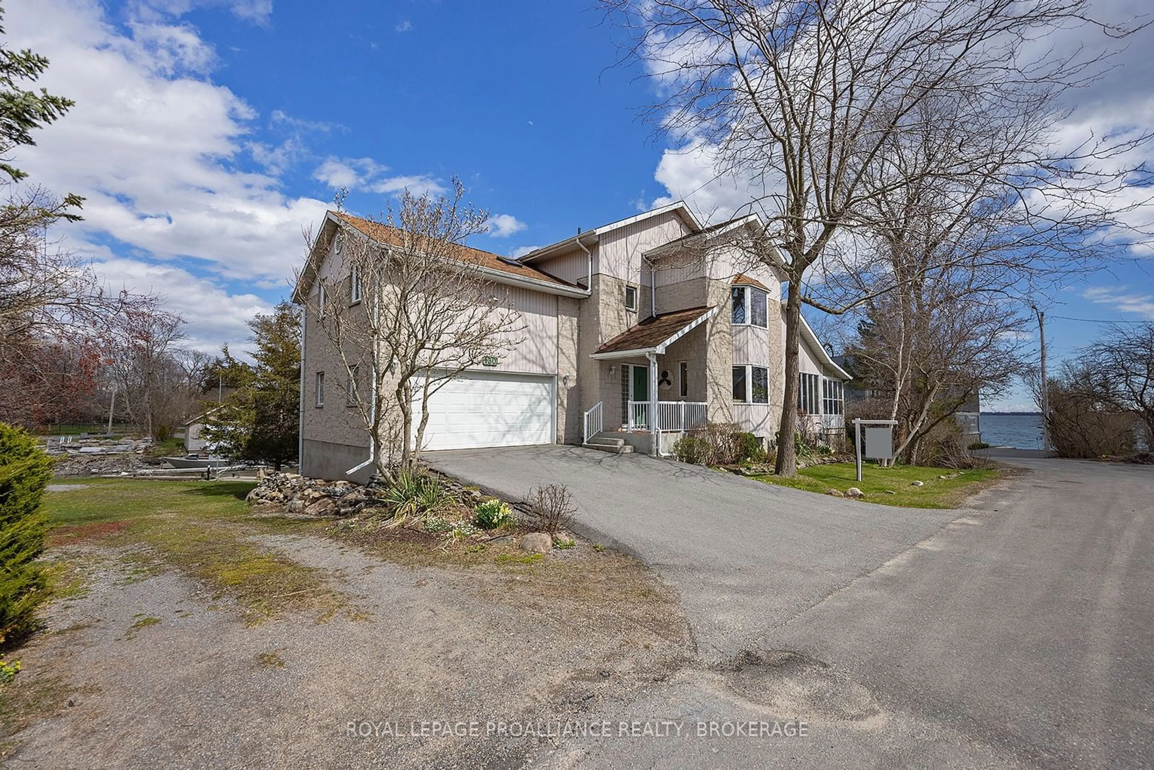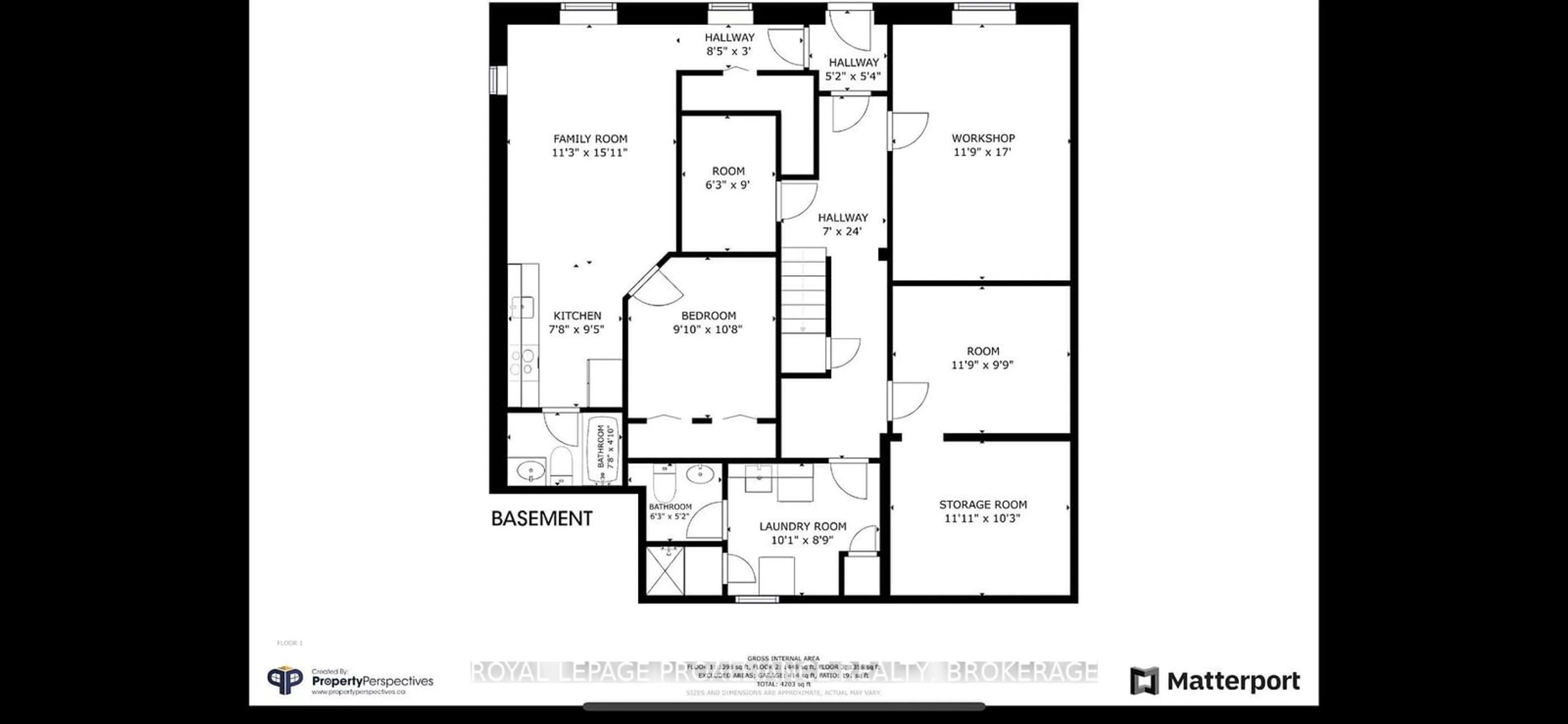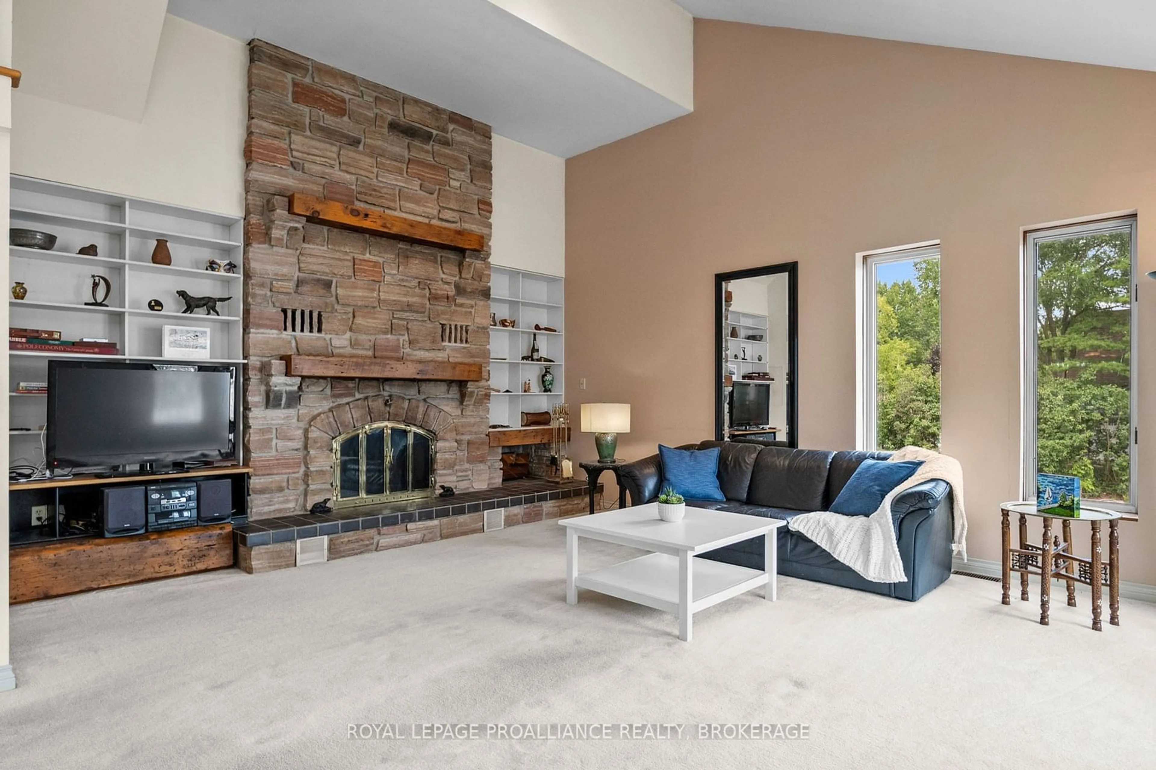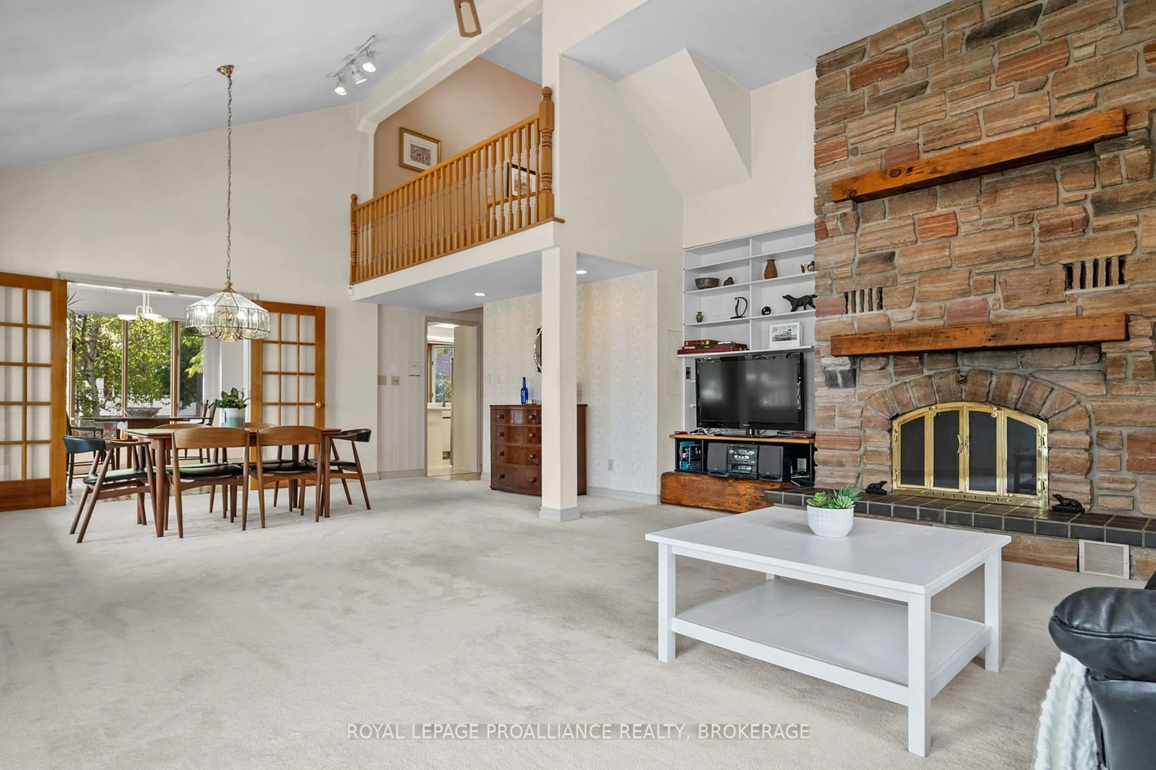130 Factory Lane, Loyalist, Ontario K0H 1G0
Contact us about this property
Highlights
Estimated ValueThis is the price Wahi expects this property to sell for.
The calculation is powered by our Instant Home Value Estimate, which uses current market and property price trends to estimate your home’s value with a 90% accuracy rate.Not available
Price/Sqft$413/sqft
Est. Mortgage$4,831/mo
Tax Amount (2023)$8,679/yr
Days On Market102 days
Description
Imagine stepping out of your back door and literally right on to your boat. Built in 1987 this custom home on a quiet cul de sac was constructed with R-2000 standards and boasts over 4200 sq. ft. of finished living space. The main floor features vaulted ceilings, with a custom stone fireplace, oversized windows, a sun room and a spacious balcony that provides year round stunning views of Lake Ontario. The upper level has 3 full bathrooms and 4 generous bedrooms which includes a well designed primary with walk-in closet, and a Juliet balcony overlooking the water. The lower level has a walkout with separate entrance and leads to a self contained unit that would be ideal for guests or in-laws. It is also steps away to two concrete docks which is perfect for boats. Other bonuses such as a double car garage with a level 2 charger for EVs (plus a massive storage room underneath), beautiful perennial gardens with a lawn sprinkler system from the lake and a designated workshop makes this the perfect place to call home.
Property Details
Interior
Features
Lower Floor
Workshop
3.62 x 5.18Family
3.40 x 4.60Exterior
Features
Parking
Garage spaces 2
Garage type Attached
Other parking spaces 6
Total parking spaces 8
Property History
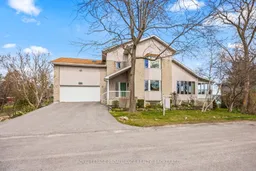 37
37