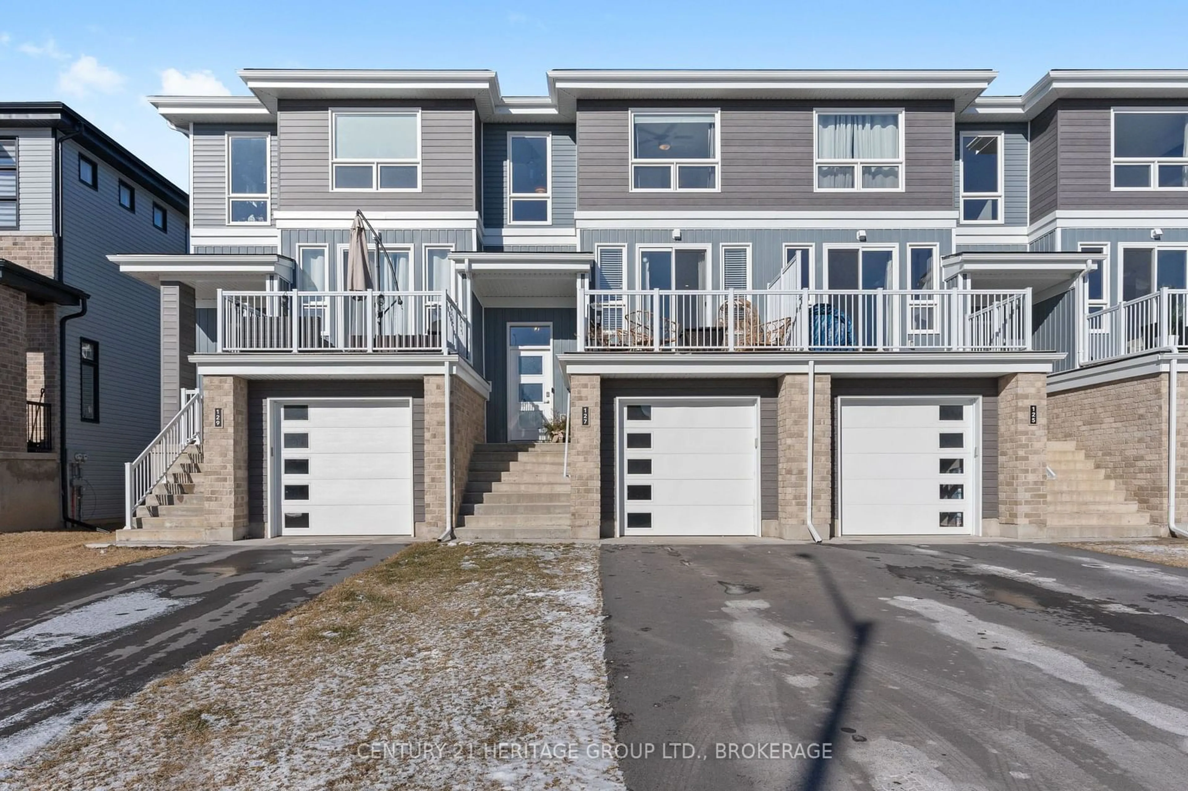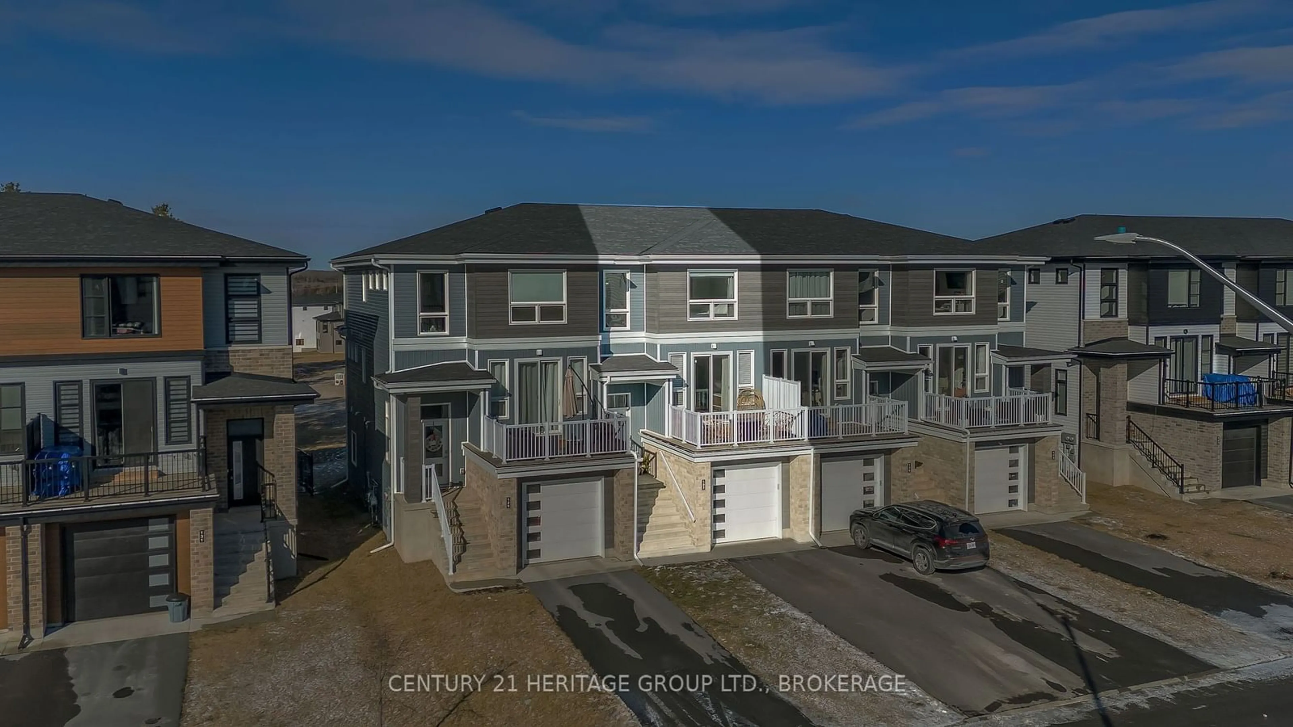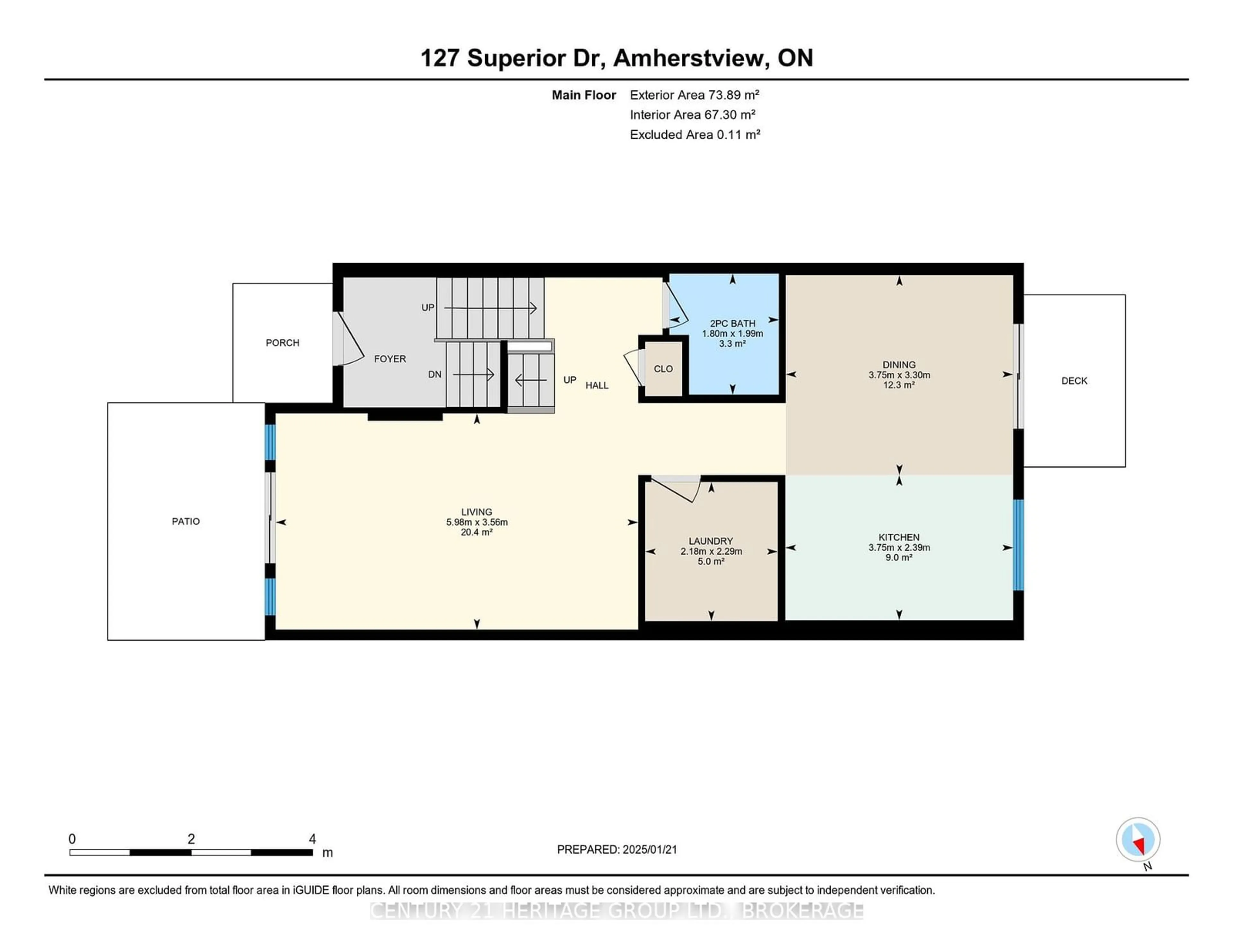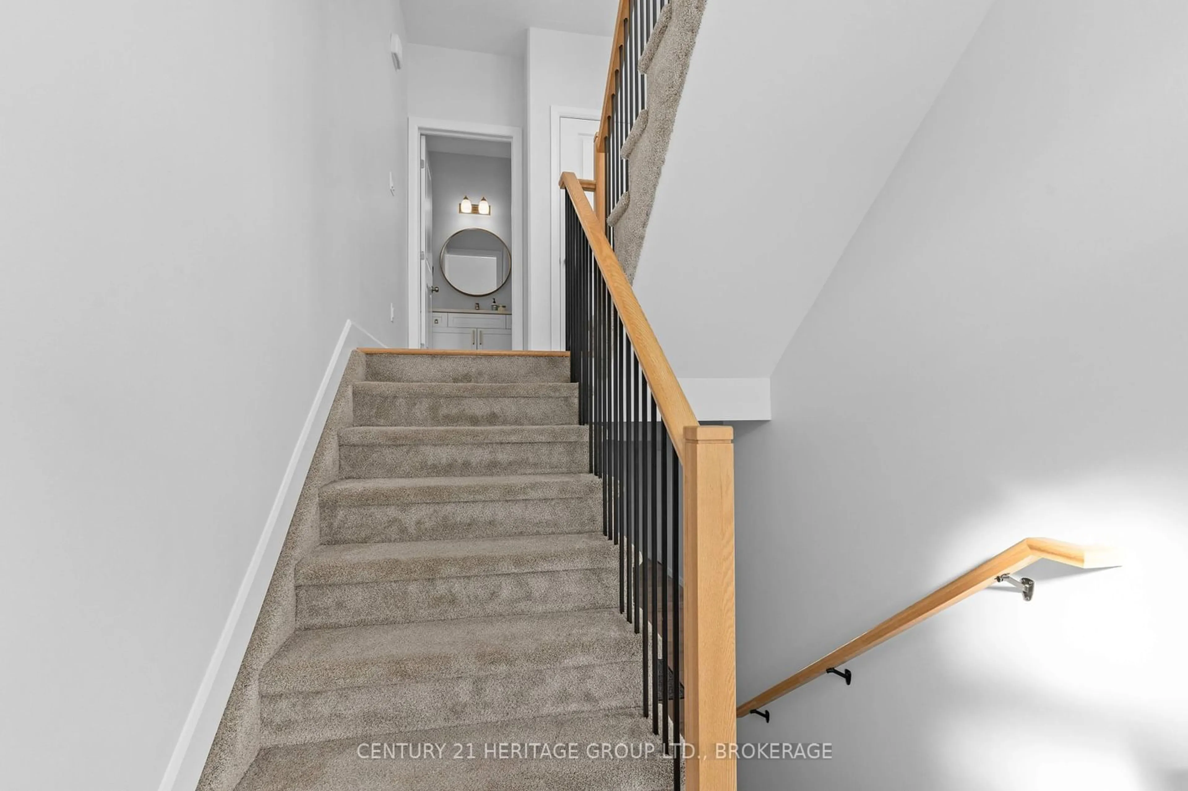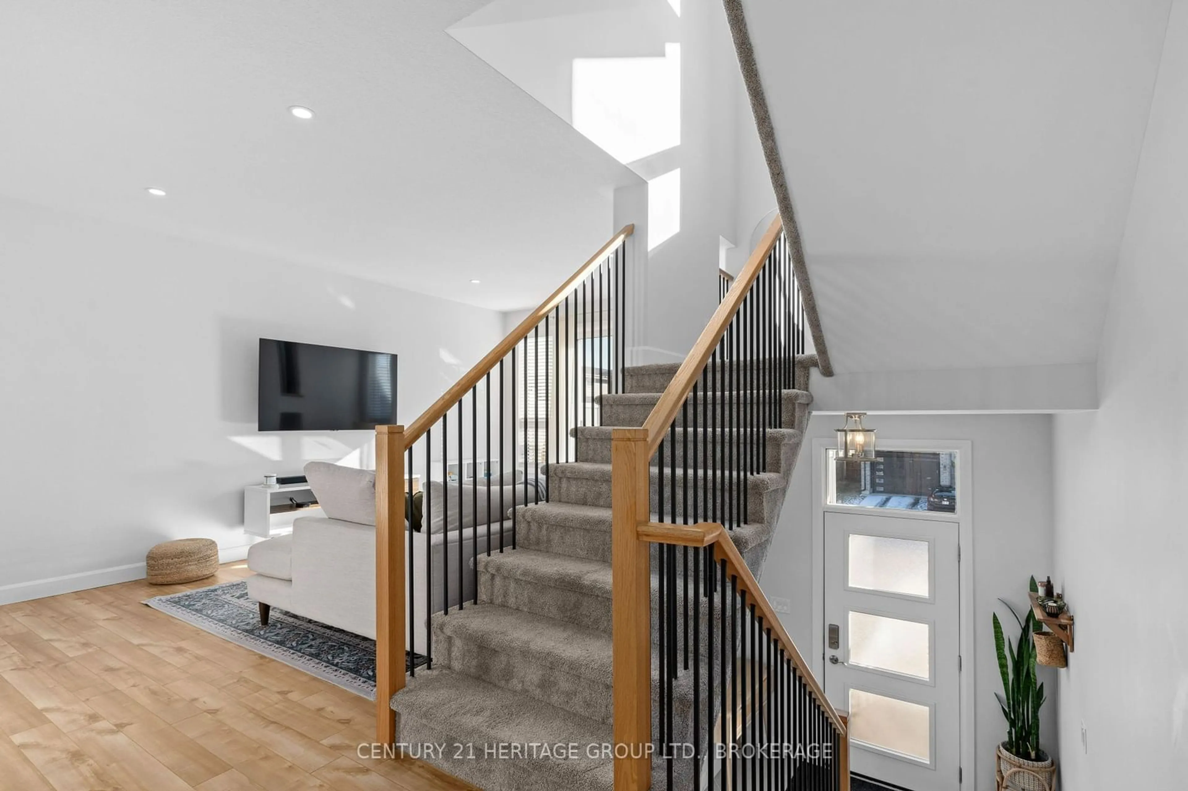127 Superior Dr, Loyalist, Ontario K7N 0E5
Contact us about this property
Highlights
Estimated ValueThis is the price Wahi expects this property to sell for.
The calculation is powered by our Instant Home Value Estimate, which uses current market and property price trends to estimate your home’s value with a 90% accuracy rate.Not available
Price/Sqft$347/sqft
Est. Mortgage$2,555/mo
Tax Amount (2024)$4,822/yr
Days On Market2 days
Description
Discover this beautifully designed Barr-built townhouse, perfectly situated in the heart of Amherstview. Thoughtfully crafted with both style and functionality in mind, this home is ready to impress. Step into a bright and airy open-concept layout where the kitchen, dining, and living areas flow seamlessly together. The kitchen shines with upgraded countertops ,high end stainless appliances, backsplash and under cabinetry lighting, ample cabinetry, and direct access to a back patio, making it perfect for hosting family dinners or entertaining friends. Upstairs, you'll find three spacious bedrooms designed for relaxation and comfort. The primary suite boasts a private ensuite and a walk-in closet, offering a personal haven to unwind. Two additional bedrooms and a full bathroom provide space and convenience for family or guests. The finished lower level walk out basement featuring a versatile space with a large rec rm and a rough in for an additional bathroom, ideal for extended family, guests, or even a private home office, its designed to meet your evolving lifestyle needs. Key Features Just 2.5 years new, with modern finishes throughout. South-facing balcony, perfect for morning coffee or evening relaxation. Appliances included and still under warranty. Added pot lights and dimmer switches No direct rear neighbors Convenient location close to parks, schools, and essential amenities. This home combines style, space, and functionality, making it an excellent choice for families, first-time buyers, or savvy investors. Dont miss your opportunity to make 127 Superior Drive your new address!
Upcoming Open Houses
Property Details
Interior
Features
2nd Floor
Bathroom
2.29 x 2.18Bathroom
2.60 x 2.412nd Br
2.85 x 3.303rd Br
2.85 x 3.30Exterior
Features
Parking
Garage spaces 1
Garage type Attached
Other parking spaces 2
Total parking spaces 3
Property History
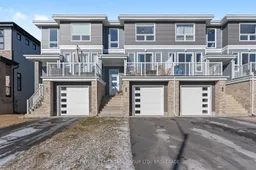 40
40
