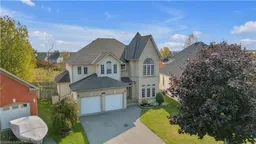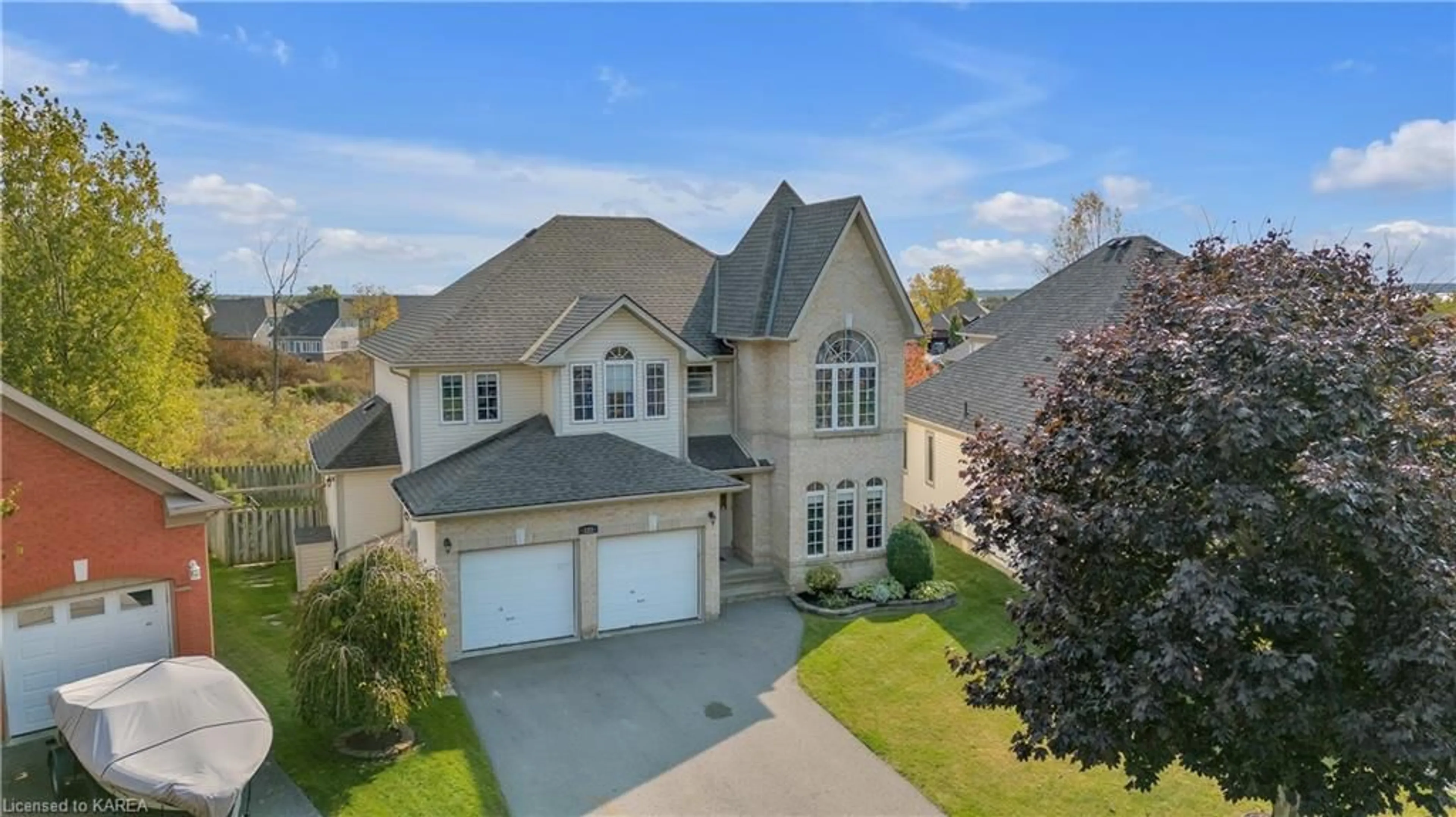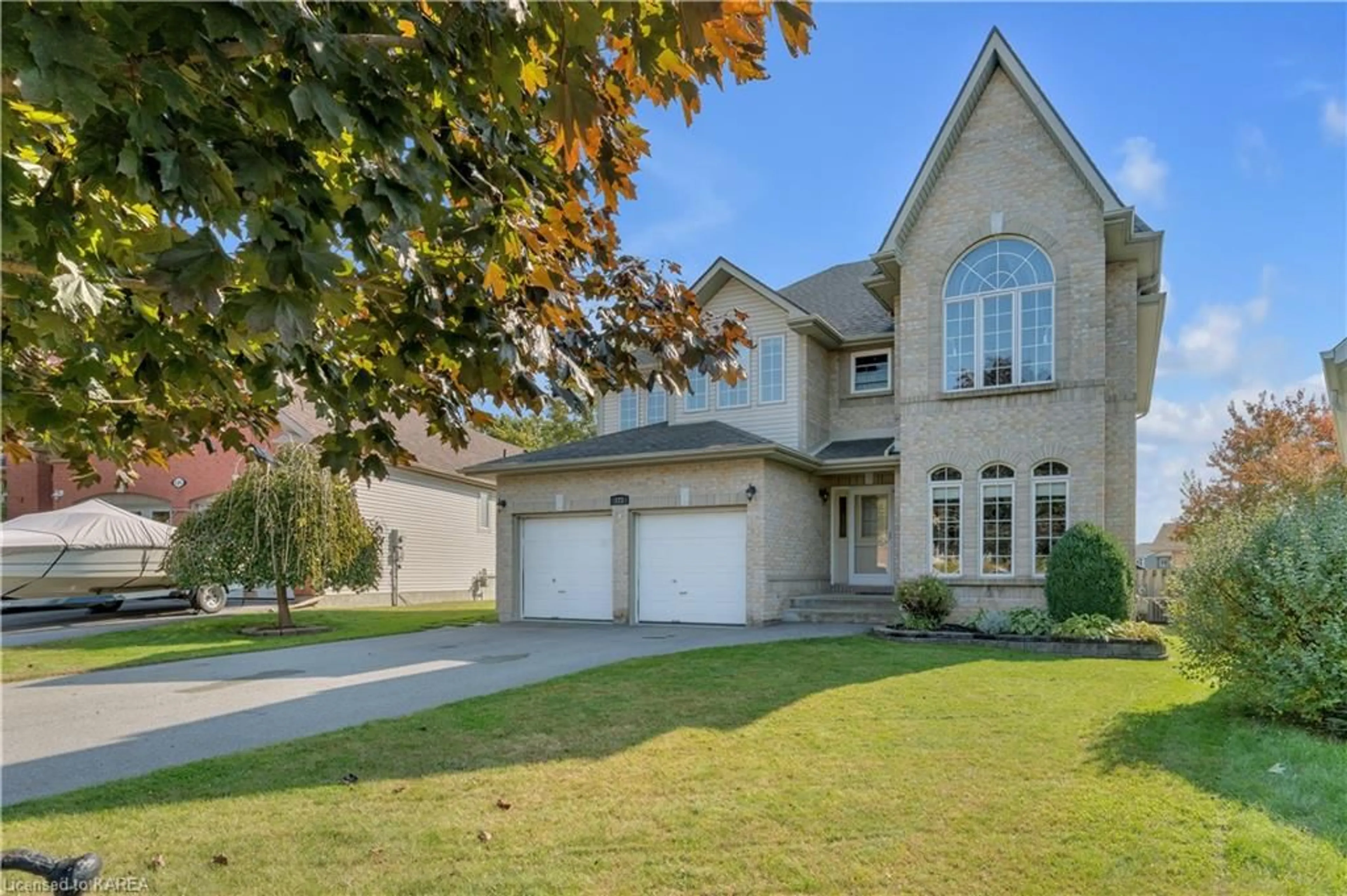121 Jessup Lane, Bath, Ontario K0H 1G0
Contact us about this property
Highlights
Estimated ValueThis is the price Wahi expects this property to sell for.
The calculation is powered by our Instant Home Value Estimate, which uses current market and property price trends to estimate your home’s value with a 90% accuracy rate.Not available
Price/Sqft$248/sqft
Est. Mortgage$3,392/mo
Tax Amount (2024)$6,066/yr
Days On Market36 days
Description
Welcome to your dream home! This stunning 4-bedroom, 2.5-bathroom two-storey residence is a perfect blend of elegance and comfort, nestled in the picturesque community of Bath. With its beautiful hardwood floors gracing the main level and a sunken living room featuring vaulted ceilings, this home radiates a bright and airy coastal feel. As you step inside, you’re greeted by a spacious foyer leading to an inviting office space, perfect for remote work or quiet study. The open-concept living area seamlessly connects to a modern kitchen, making it ideal for family gatherings and entertaining friends. Upstairs, you’ll find four generously sized bedrooms, including a large tranquil master suite with a walk in closet and ensuite bath, offering a private oasis for relaxation. Each room is designed with comfort in mind, providing plenty of natural light. Step outside the dining room to enjoy your deck where you can unwind or host summer barbecues. The property is conveniently located near a charming golf course, pickleball courts, lakefront parks and trails. This home is perfect for golf enthusiasts or active families, and is just minutes away from local shops and cafes, providing all the conveniences of small-town living. Don’t miss the opportunity to own this beautiful home in Bath, where coastal charm meets modern elegance. Schedule your private showing today and experience the lifestyle you’ve been dreaming of!
Property Details
Interior
Features
Second Floor
Bathroom
2.95 x 2.294-Piece
Bedroom
4.34 x 2.74Carpet
Bedroom
4.09 x 2.84carpet / coffered ceiling(s) / crown moulding
Bathroom
4-piece / carpet / crown moulding
Exterior
Features
Parking
Garage spaces 2
Garage type -
Other parking spaces 4
Total parking spaces 6
Property History
 50
50

