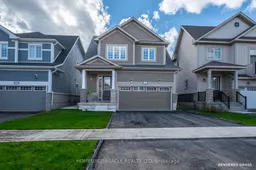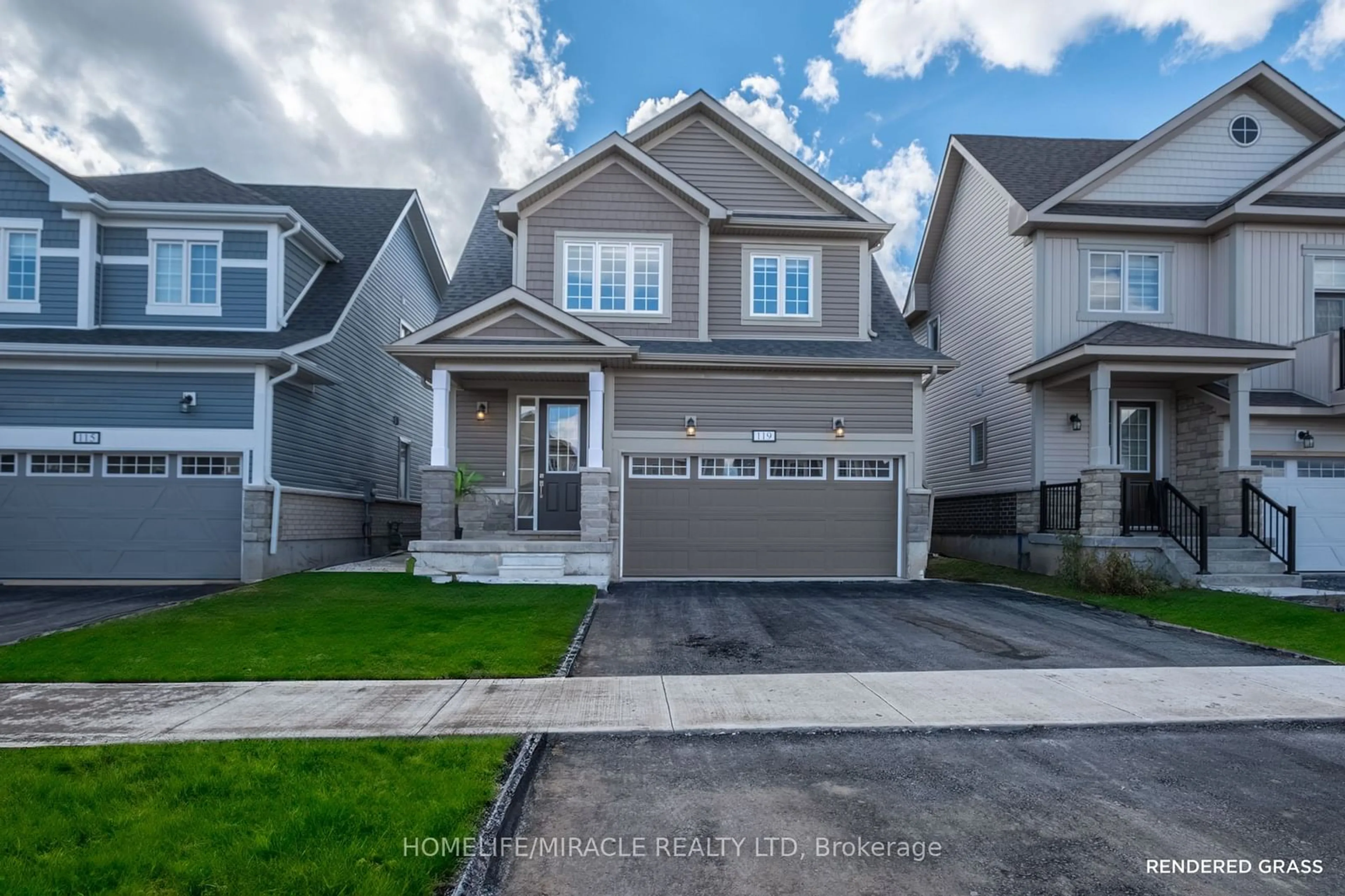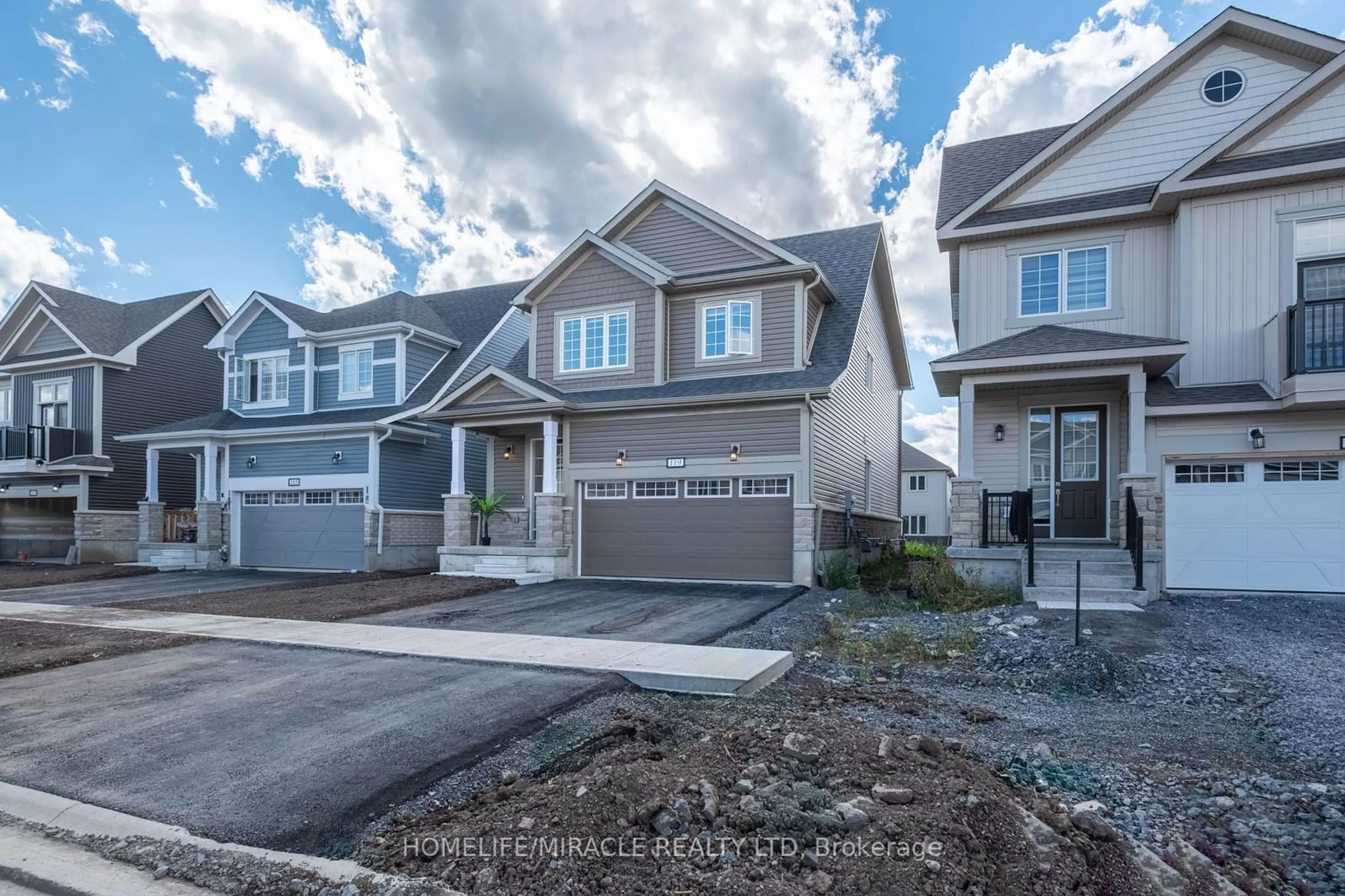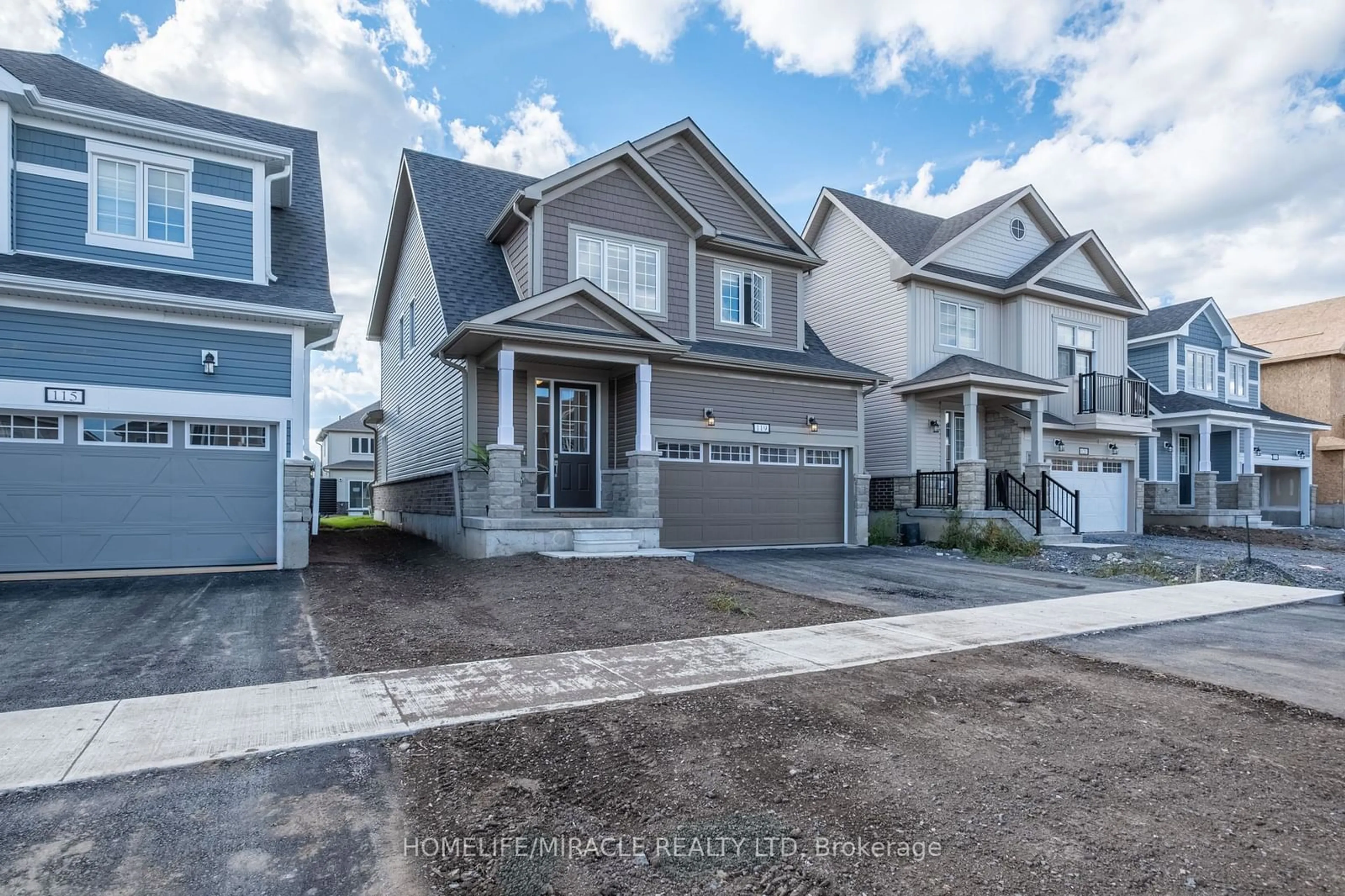119 Oakmont Dr, Loyalist, Ontario K0H 1G0
Contact us about this property
Highlights
Estimated ValueThis is the price Wahi expects this property to sell for.
The calculation is powered by our Instant Home Value Estimate, which uses current market and property price trends to estimate your home’s value with a 90% accuracy rate.Not available
Price/Sqft$348/sqft
Est. Mortgage$3,328/mo
Tax Amount (2024)-
Days On Market57 days
Description
Introducing Your Next Dream Home! This Brand New Detached Gem Offers 4 Spacious Bedrooms & 2.5 Bathrooms, Spread Across Approx. 2200 Sq. Ft., Of Luxurious Livable Space. Step Inside To Admire The Elegant Hardwood Flooring & Soaring High Ceilings That Enhance The Open & Airy Ambiance. On The Main Floor You Have Access To The Double Car Garage Through The Laundry Room. With A Modern Open Concept Floorplan, Enjoy Entertaining Family & Friends With Direct Access To The Backyard From The Dining Room. Making Your Way Upstairs Into The Primary Bedroom You Will Find An Expansive Walk In Closet & A 4 Piece Ensuite Featuring A Separate Walk In Shower Providing An Oasis Of Relaxation & Privacy. The Unfinished Basement Provides Potential For An In-Law Suite. Situated In A New Development, Close To Banks, School, Parks, Gas Stations, Grocery Store, Restaurants & Only 20 Min Drive To Kingston & Napanee With Close Proximity To The Umicore Battery Plant.
Property Details
Interior
Features
2nd Floor
3rd Br
2.90 x 3.90Window
4th Br
2.80 x 3.30Window
Prim Bdrm
3.60 x 4.00W/I Closet / 4 Pc Ensuite / Separate Shower
2nd Br
3.10 x 3.60Window
Exterior
Features
Parking
Garage spaces 2
Garage type Attached
Other parking spaces 2
Total parking spaces 4
Property History
 40
40


