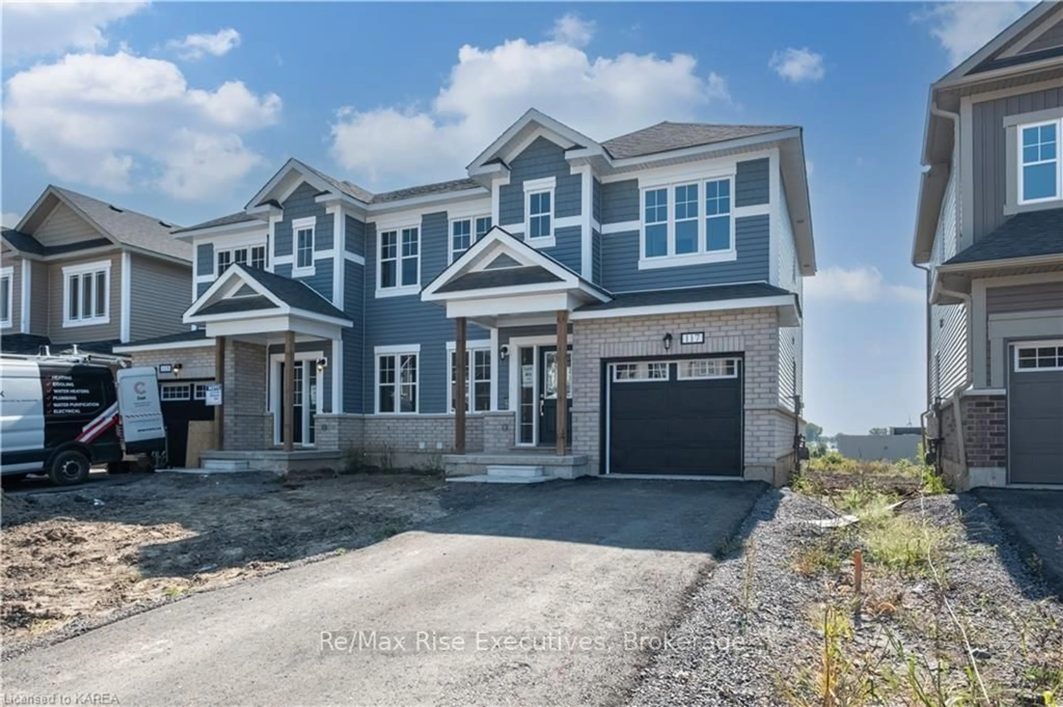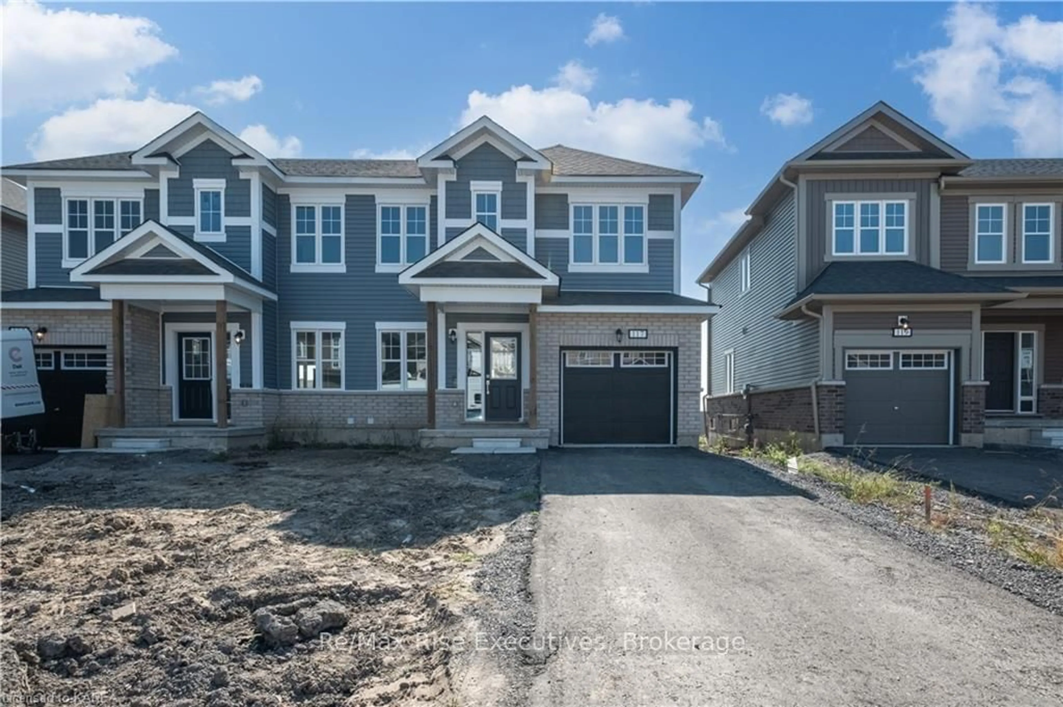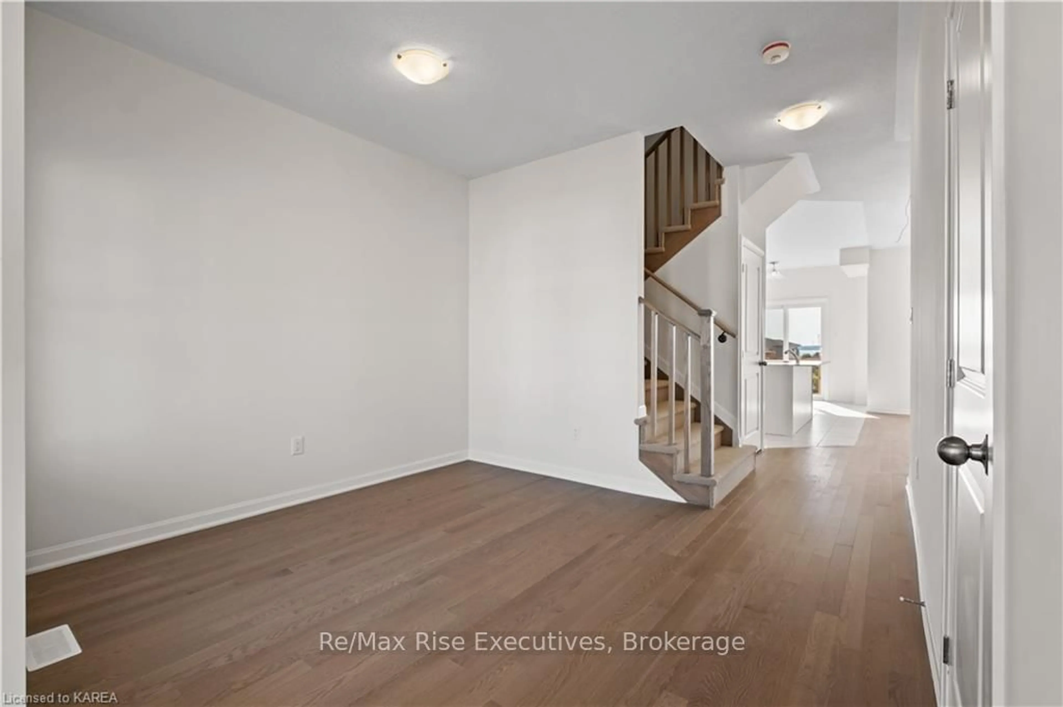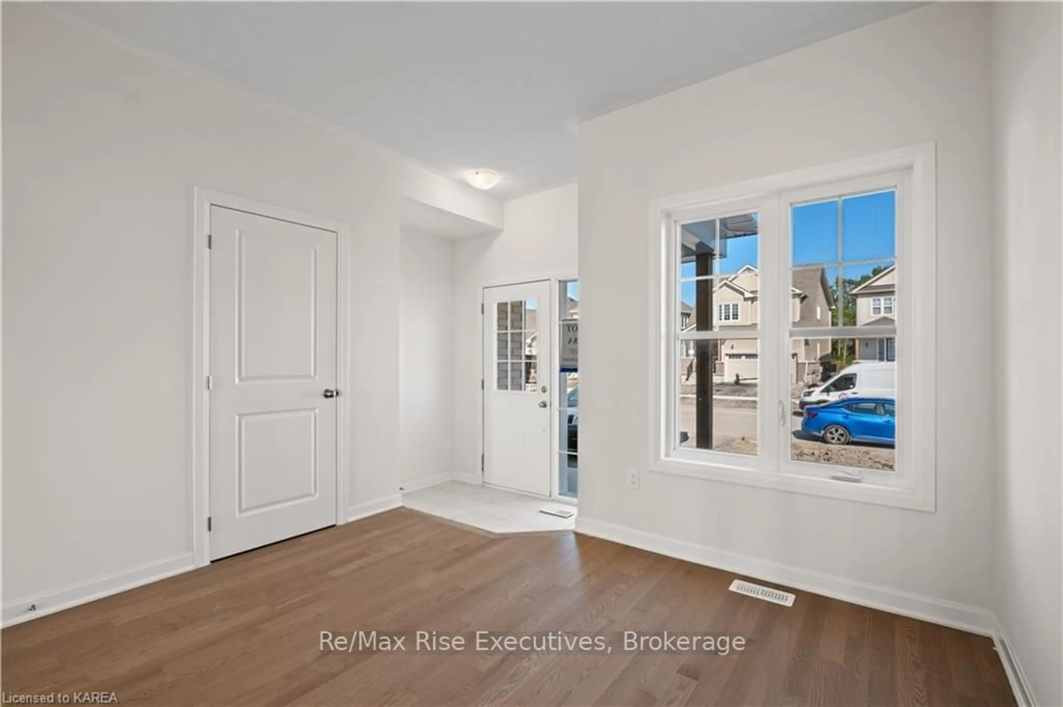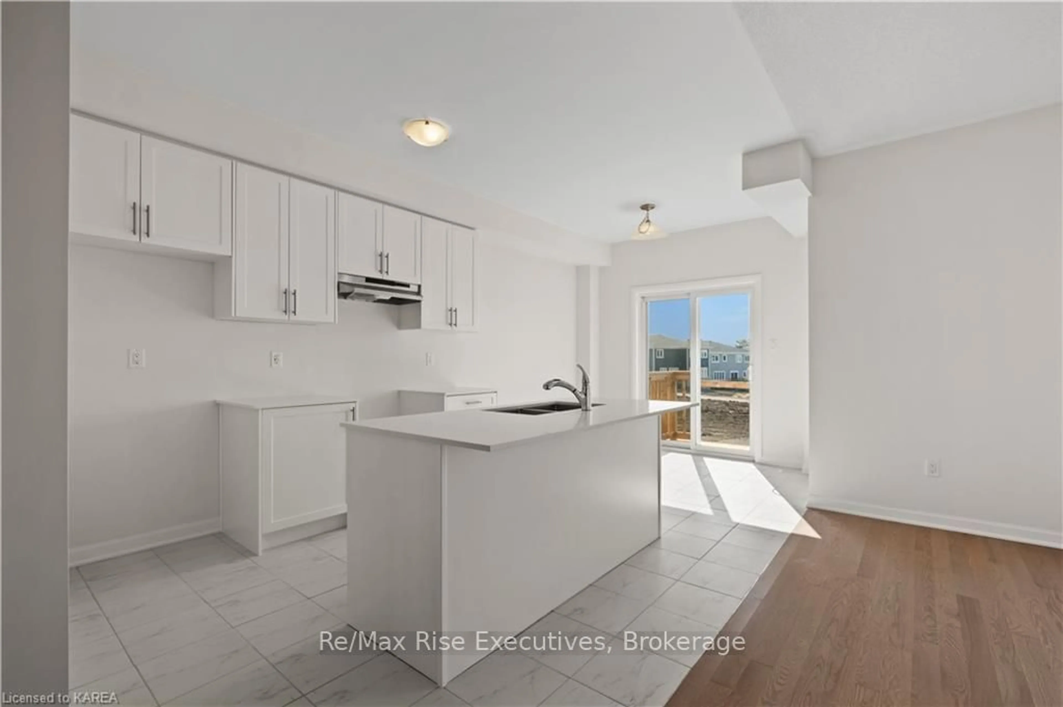117 GILDERSLEEVE Blvd, Loyalist, Ontario K0H 1G0
Contact us about this property
Highlights
Estimated ValueThis is the price Wahi expects this property to sell for.
The calculation is powered by our Instant Home Value Estimate, which uses current market and property price trends to estimate your home’s value with a 90% accuracy rate.Not available
Price/Sqft-
Est. Mortgage$2,576/mo
Tax Amount (2024)-
Days On Market94 days
Description
Welcome home to your brand new River model from Kaitlin Homes. This well layed out semi-detached features hardwood floors on the main level, bright kitchen with quartz counters and a spacious island to gather around, powder room and inside entry to the garage. Upstairs you'll find 3 bedrooms, 1 full bath and a spacious master with a walk in closet and your own private en-suite. Enjoys views of Lake Ontario and green space in your backyard. This one won't last long, call today for your private viewing. Come home to more at Aura in the village of Bath, where Lake Ontario's shores are just a stroll away. Walk to the water, explore waterfront parks, or rent a kayak at Centennial Park. With the Marina nearby, enjoy easy access to the award-winning Loyalist Country Club, charming restaurants, and trails like the Loyalist Parkway, perfect for cycling along the shoreline. Just minutes from wine country and the sandy beaches of Prince Edward County, and a short drive to Kingston or Napanee, Aura offers a lifestyle beyond the ordinary.
Property Details
Interior
Features
Main Floor
Kitchen
3.05 x 3.05Breakfast
2.74 x 3.05Dining
3.17 x 3.48Living
3.25 x 4.29Exterior
Parking
Garage spaces 1
Garage type Attached
Other parking spaces 1
Total parking spaces 2

