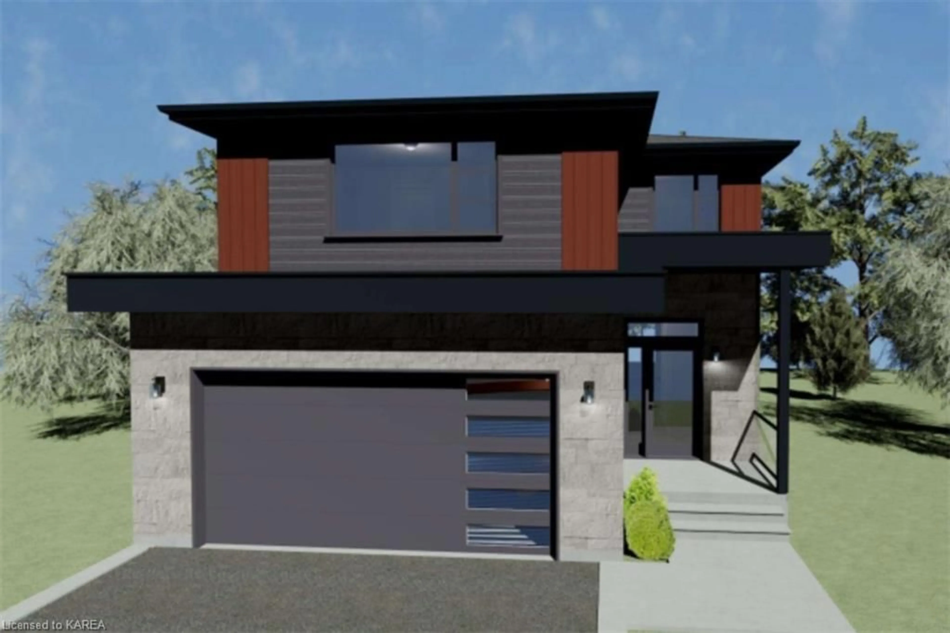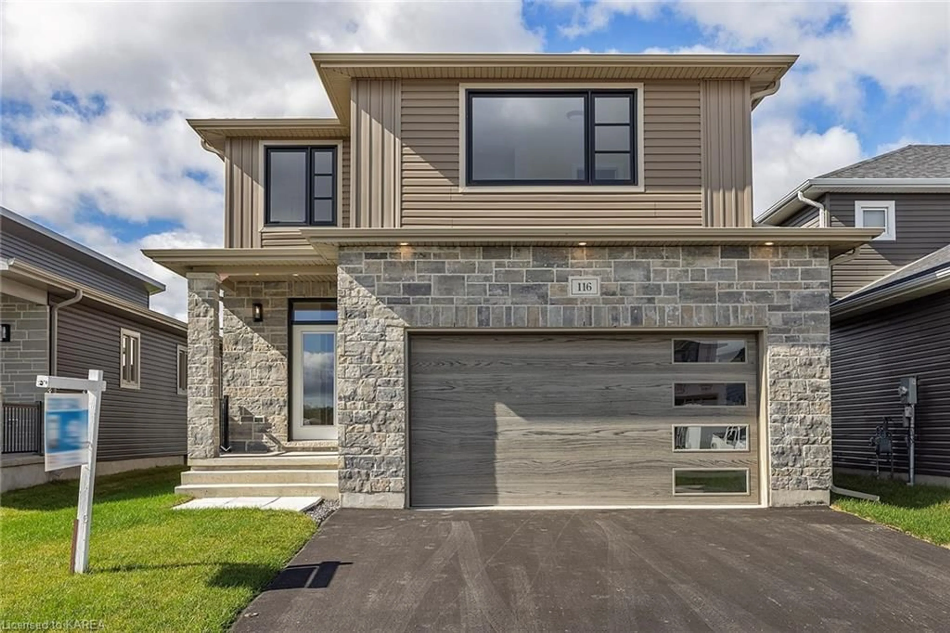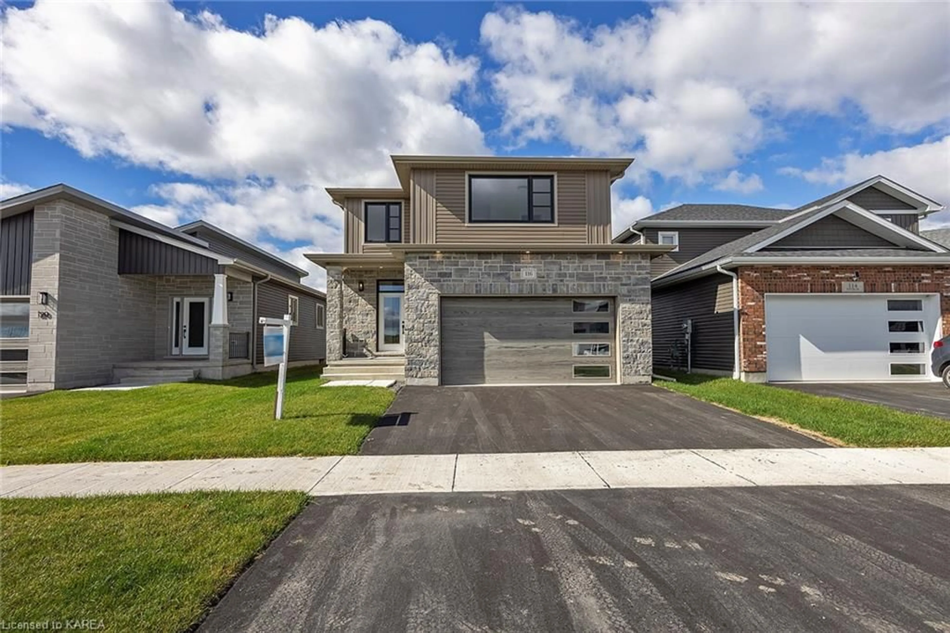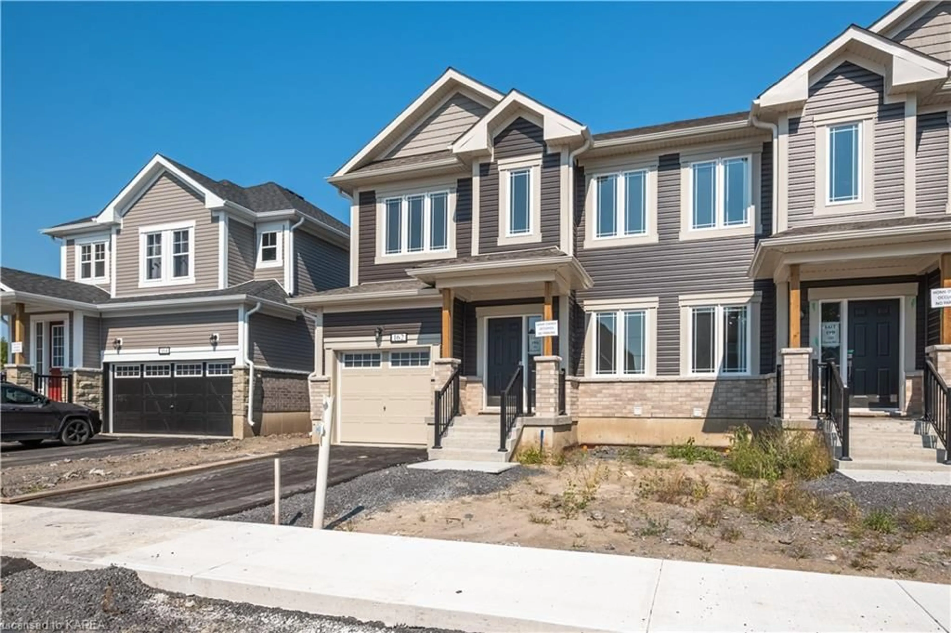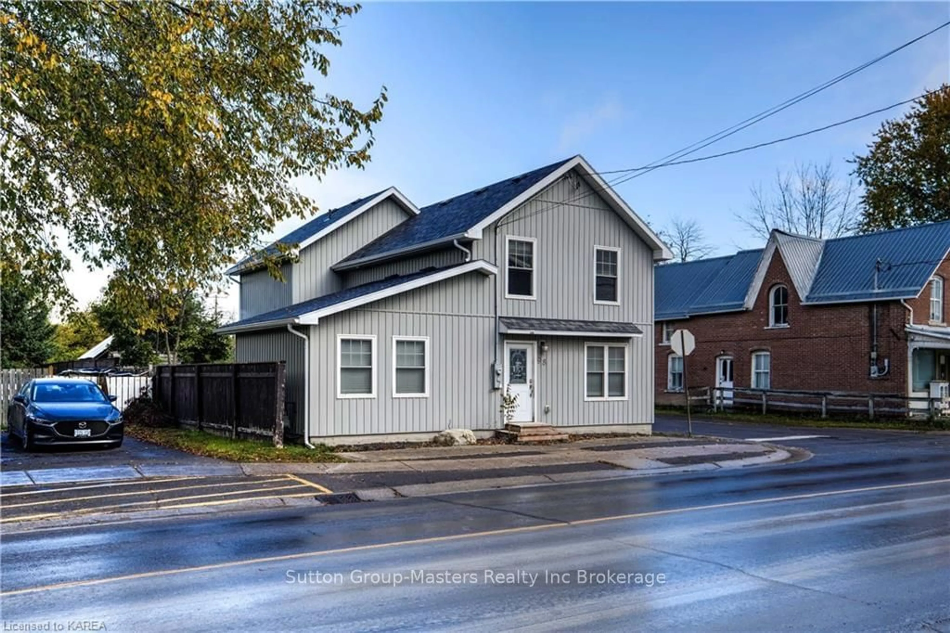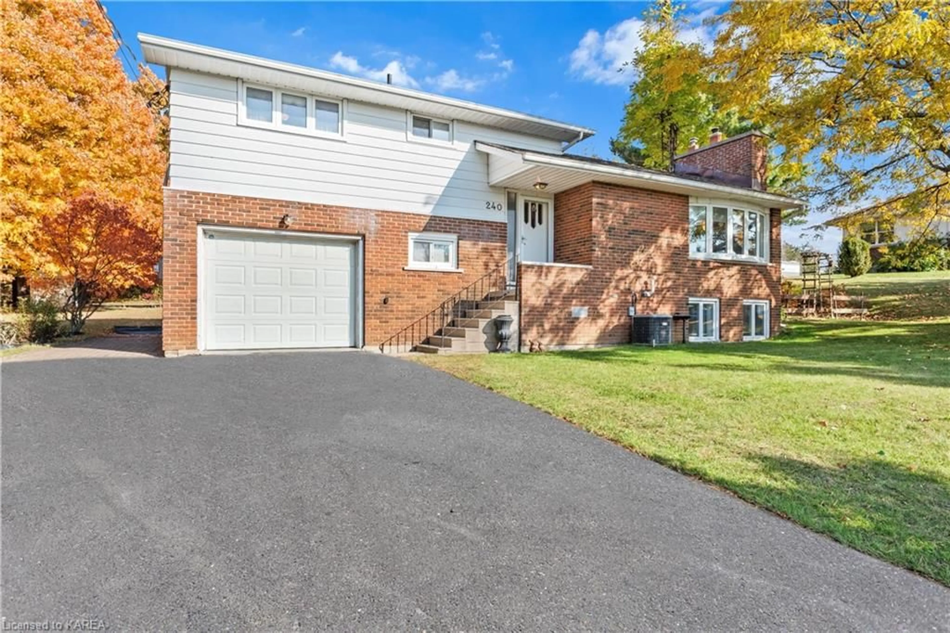116 Potter Dr, Odessa, Ontario K0H 2H0
Contact us about this property
Highlights
Estimated ValueThis is the price Wahi expects this property to sell for.
The calculation is powered by our Instant Home Value Estimate, which uses current market and property price trends to estimate your home’s value with a 90% accuracy rate.Not available
Price/Sqft$366/sqft
Est. Mortgage$2,920/mo
Tax Amount (2024)-
Days On Market299 days
Description
The Algonquin by Brookland Fine Homes set in Babcock Mills subdivision in Odessa. This plan offers 3 bedrooms, 2.5 bathrooms in an ideal two-storey layout. Featuring a welcoming foyer with a two-piece bath and access to the attached garage. The kitchen has a functional island that opens to the great room and dining room. The second floor boasts an impressive primary suite with a walk-in closet, 4-piece ensuite with a walk-in shower and double vanity. Two additional generously sized bedrooms and a main bathroom rounds out the second floor layout. 9 ft main floor ceilings, resilient vinyl plank flooring in principal living spaces and stone counters are just a few of the great finishing touches offered in this home. Bonus drywalled lower level for easy future finishing. Ready now!
Property Details
Interior
Features
Second Floor
Bedroom
3.61 x 3.05Bedroom
3.61 x 3.05Bathroom
4-Piece
Bedroom Primary
4.14 x 3.66Exterior
Features
Parking
Garage spaces 2
Garage type -
Other parking spaces 2
Total parking spaces 4
Property History
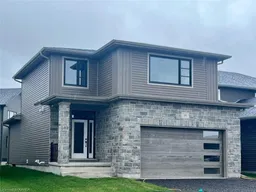 46
46
